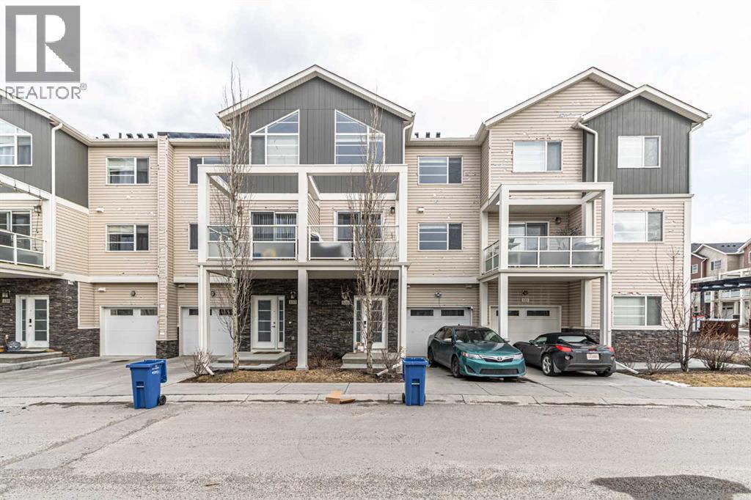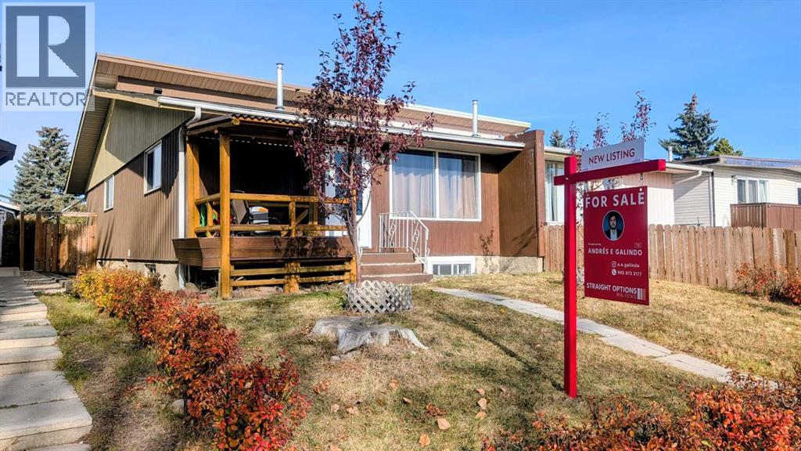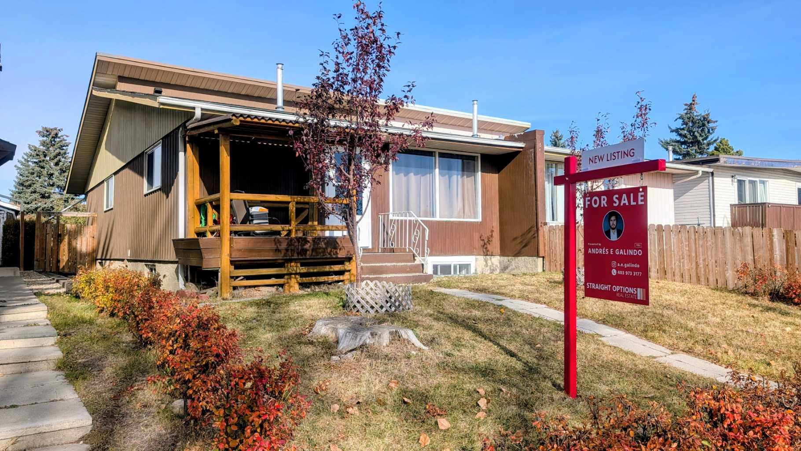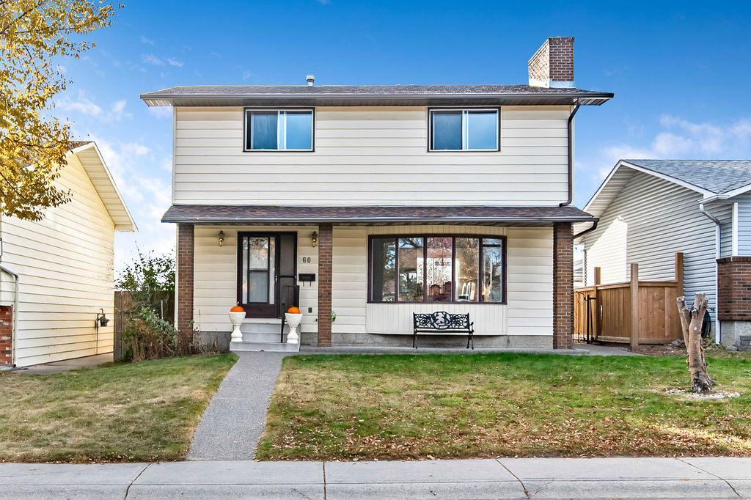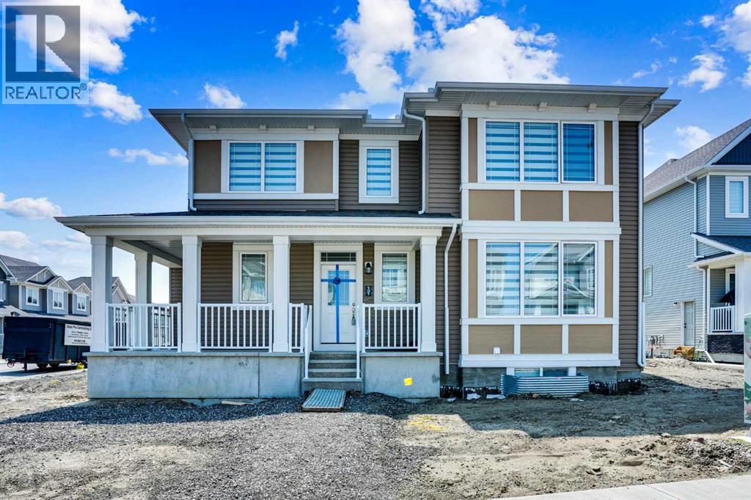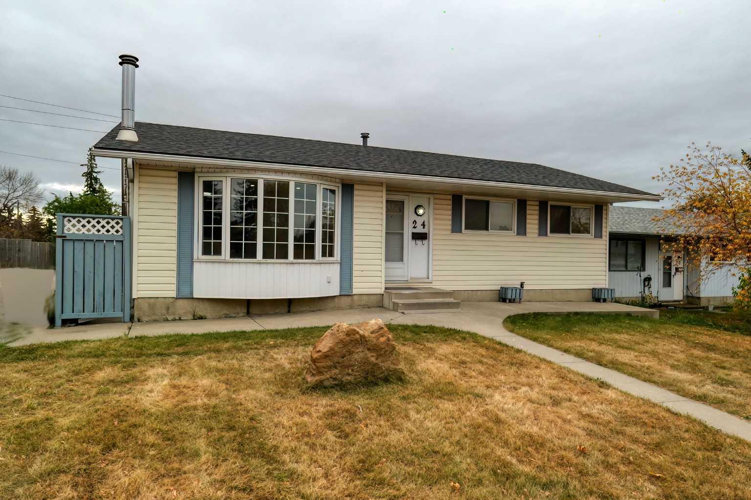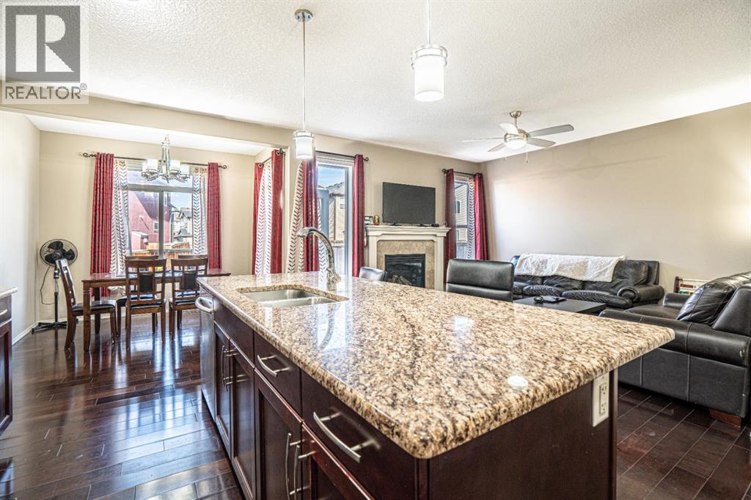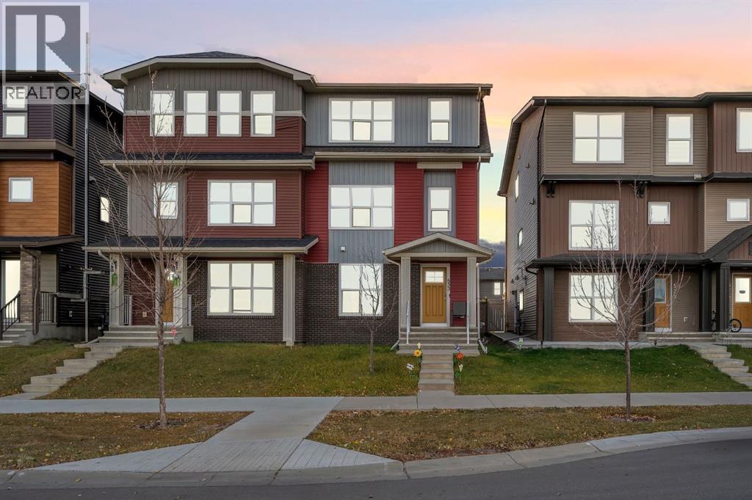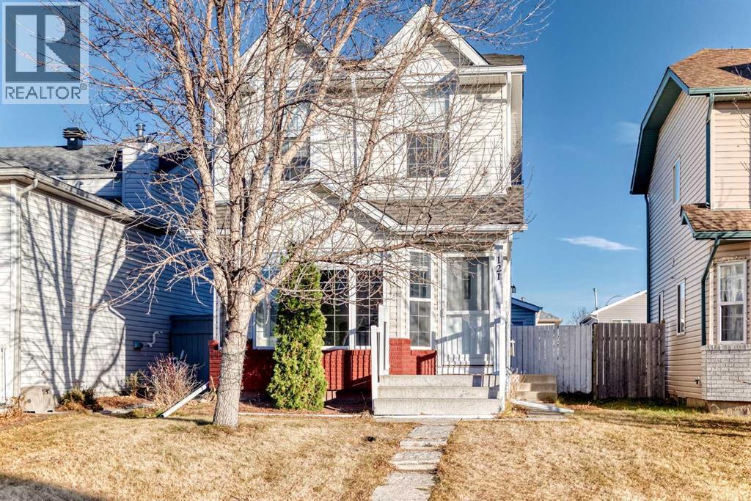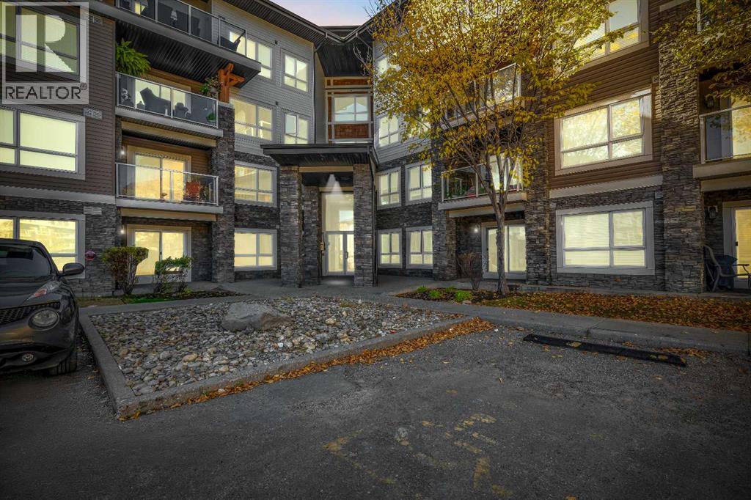- Houseful
- AB
- Calgary
- Saddle Ridge
- 144 Saddlelake Mnr NE
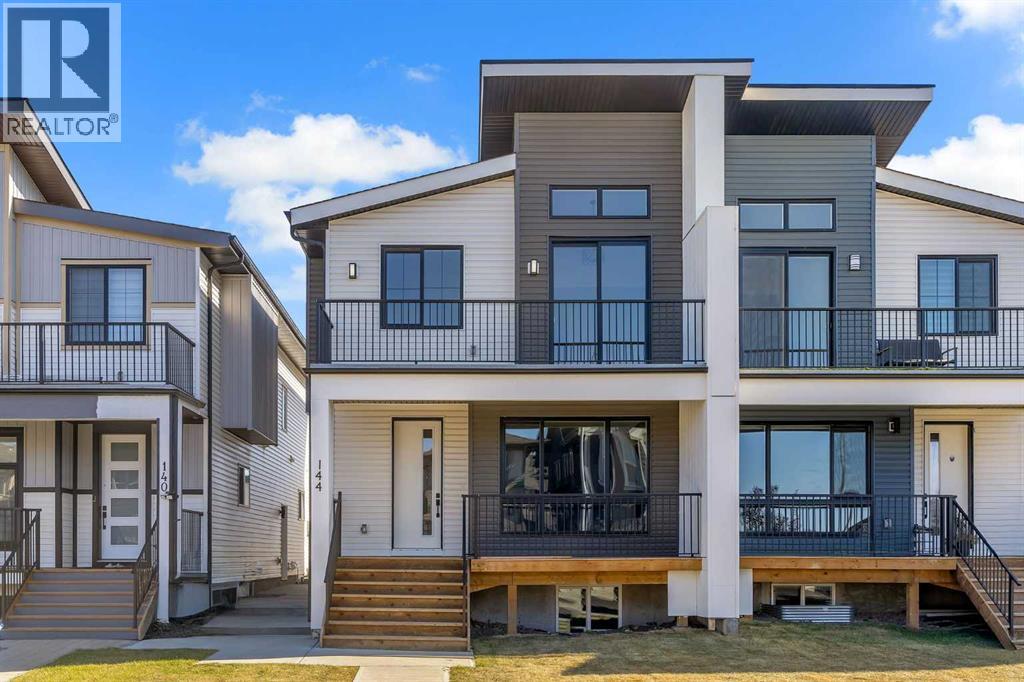
Highlights
Description
- Home value ($/Sqft)$346/Sqft
- Time on Houseful21 days
- Property typeSingle family
- Neighbourhood
- Median school Score
- Lot size3,552 Sqft
- Year built2025
- Garage spaces2
- Mortgage payment
Welcome to this **brand-new, custom-built 2-storey luxury home** offering over **3,000 sq ft** of elegant living space, including a **legal 2-bedroom basement suite** perfect for extended family or rental income. This meticulously designed residence features **6 spacious bedrooms and 4.5 beautifully appointed bathrooms**, including a **main floor primary suite** for ultimate convenience. Every inch of this home showcases **premium craftsmanship and high-end finishes**, with **9 ft ceilings on all three levels**, **8 ft doors**, **vaulted ceilings**, and stunning **feature walls with fireplaces** that create warmth and sophistication throughout. The open-concept main floor centers around a **chef’s dream kitchen**, complete with a **9 ft island**, **tall custom cabinetry**, and **built-in premium appliances**—perfect for entertaining and family gatherings. Upstairs, you’ll find additional bedrooms, a **bonus room with soaring ceilings**, and access to an **upper balcony** ideal for relaxing or enjoying morning coffee. The **expansive backyard**, stretching over **40 ft deep**, provides ample outdoor space, complemented by a **covered front porch** and a **double detached garage** for convenience and storage. Designed with efficiency and comfort in mind, the home includes **two separate furnaces** ensuring optimal temperature control across all levels. Located in a **highly desirable community** with **quick access to the Calgary International Airport**, major highways, **LRT**, **schools**, **shopping**, **hospitals**, and **recreational facilities**, this property truly has it all. Move-in ready and packed with value, this home combines modern luxury, practicality, and style—an exceptional opportunity you don’t want to miss! (id:63267)
Home overview
- Cooling None
- Heat source Natural gas
- Heat type Forced air
- # total stories 2
- Construction materials Wood frame
- Fencing Not fenced
- # garage spaces 2
- # parking spaces 4
- Has garage (y/n) Yes
- # full baths 4
- # half baths 1
- # total bathrooms 5.0
- # of above grade bedrooms 6
- Flooring Carpeted, ceramic tile, vinyl plank
- Has fireplace (y/n) Yes
- Subdivision Saddle ridge
- Lot dimensions 330
- Lot size (acres) 0.08154188
- Building size 2124
- Listing # A2263977
- Property sub type Single family residence
- Status Active
- Other 2.463m X 1.804m
Level: 2nd - Bathroom (# of pieces - 5) 2.438m X 2.21m
Level: 2nd - Bathroom (# of pieces - 4) 2.743m X 1.5m
Level: 2nd - Other 3.505m X 3.176m
Level: 2nd - Laundry 1.777m X 1.372m
Level: 2nd - Bedroom 3.301m X 3.024m
Level: 2nd - Laundry 6.248m X 1.777m
Level: 2nd - Primary bedroom 4.167m X 3.886m
Level: 2nd - Bonus room 5.435m X 2.996m
Level: 2nd - Bedroom 3.301m X 3.429m
Level: 2nd - Dining room 3.252m X 3.176m
Level: Main - Bathroom (# of pieces - 2) 1.929m X 0.738m
Level: Main - Bedroom 3.377m X 3.024m
Level: Main - Other 3.301m X 1.448m
Level: Main - Bathroom (# of pieces - 4) 2.21m X 1.652m
Level: Main - Living room 5.41m X 3.862m
Level: Main - Kitchen 4.624m X 4.368m
Level: Main - Kitchen 3.2m X 3.658m
Level: Unknown - Bedroom 3.2m X 3.277m
Level: Unknown - Bathroom (# of pieces - 4) 2.414m X 1.5m
Level: Unknown
- Listing source url Https://www.realtor.ca/real-estate/28980742/144-saddlelake-manor-ne-calgary-saddle-ridge
- Listing type identifier Idx

$-1,960
/ Month

