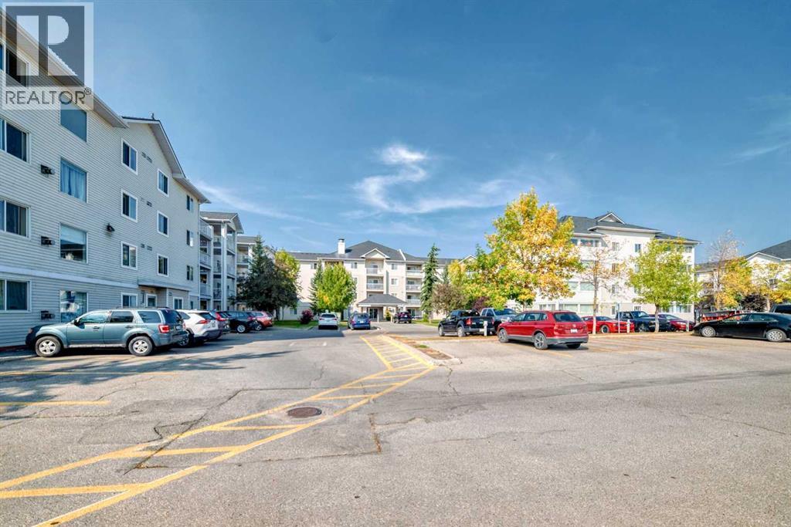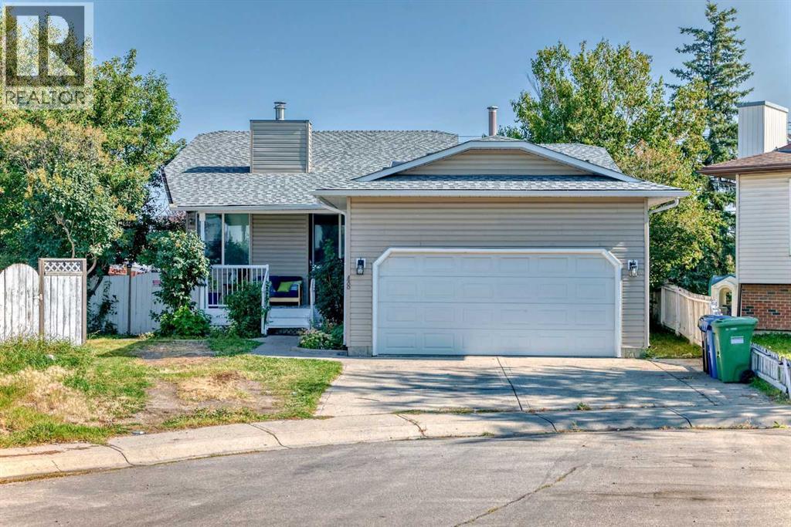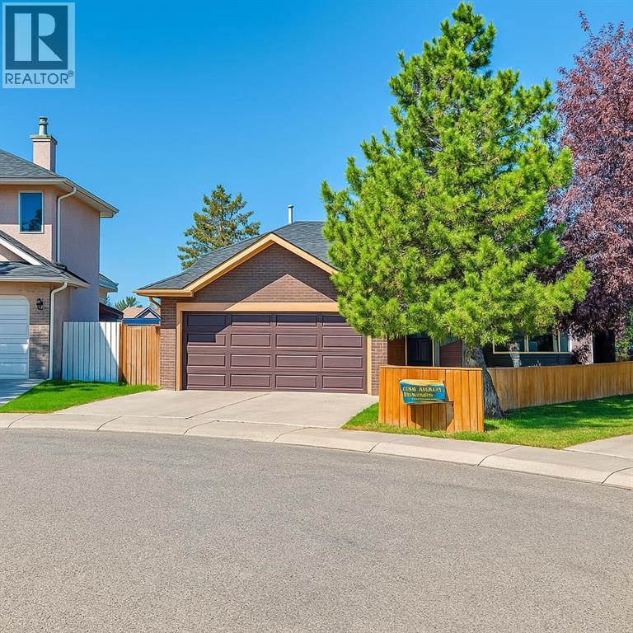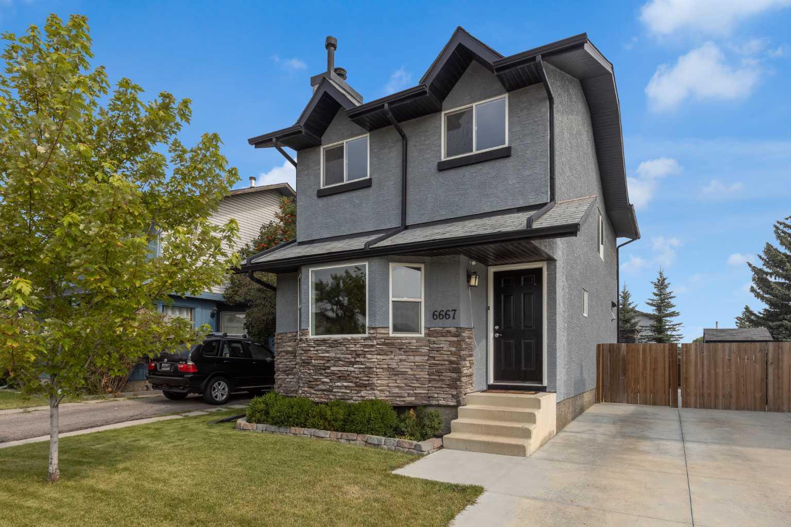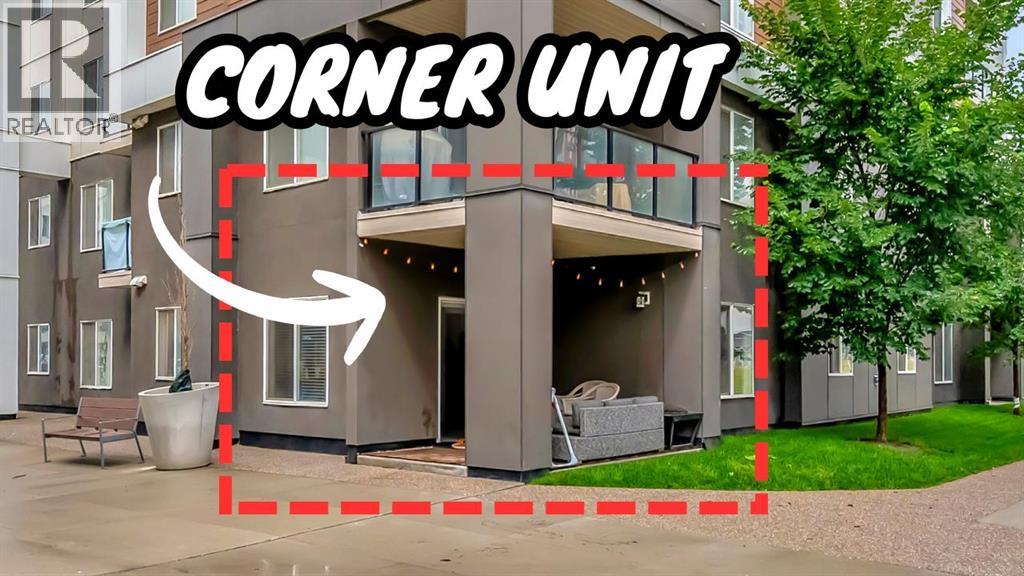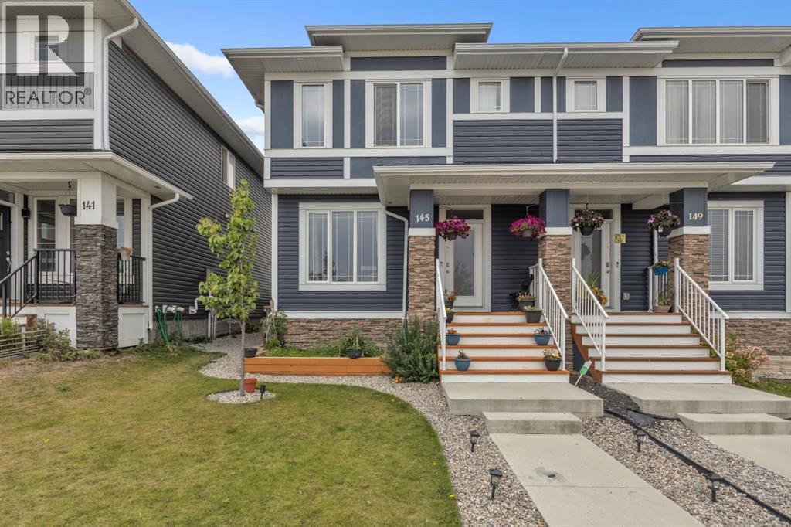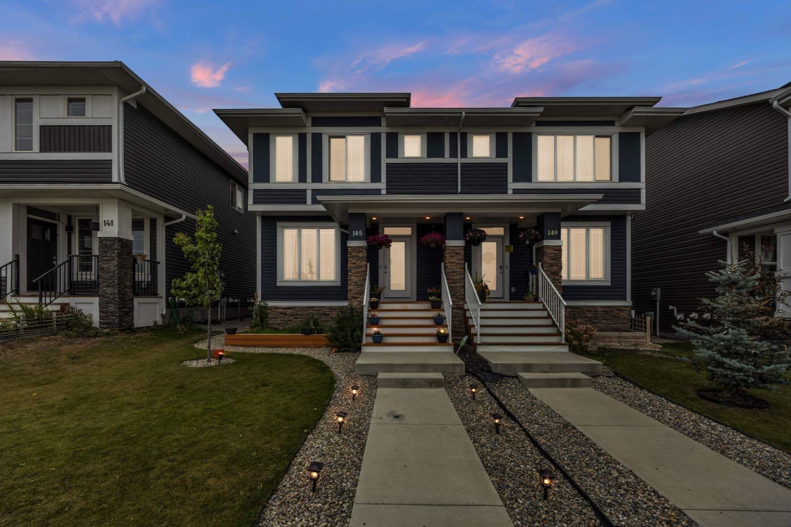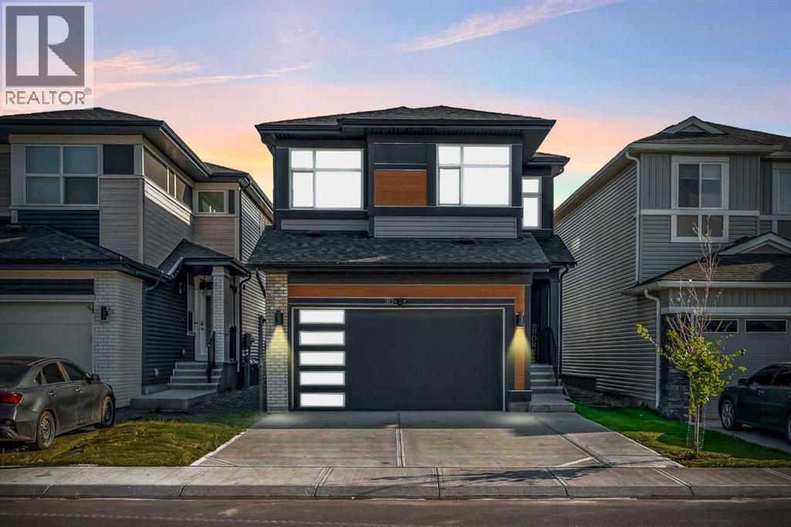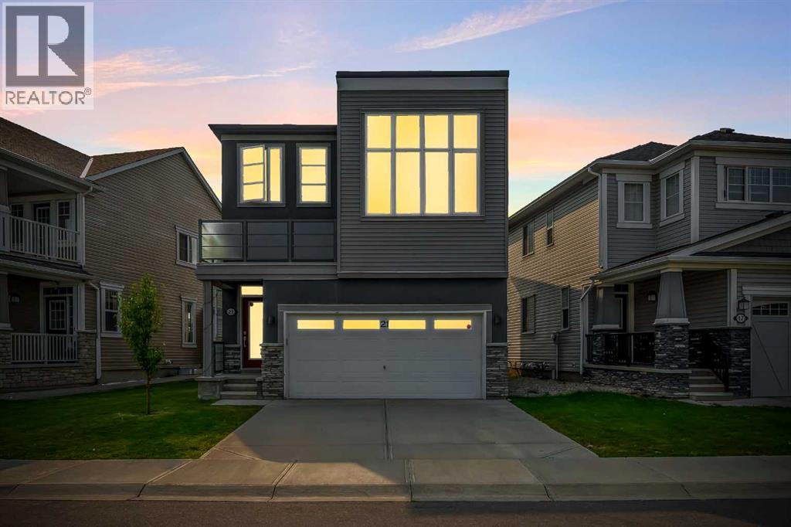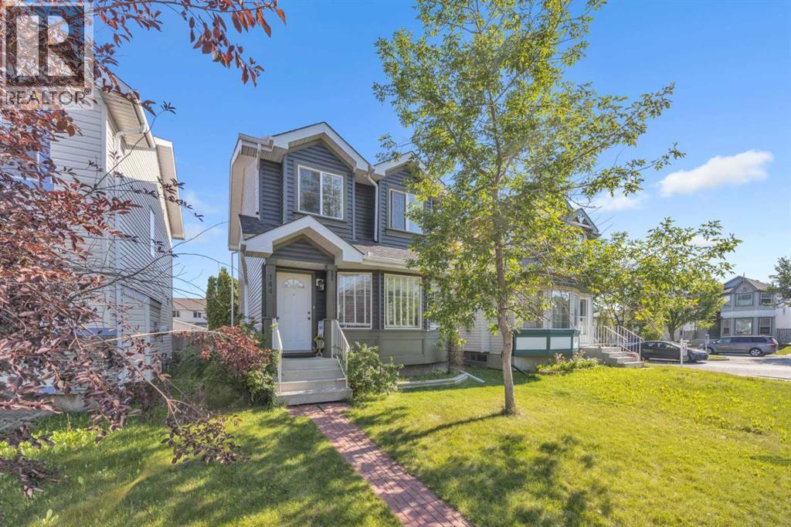
Highlights
Description
- Home value ($/Sqft)$417/Sqft
- Time on Houseful38 days
- Property typeSingle family
- Neighbourhood
- Median school Score
- Lot size3,046 Sqft
- Year built1998
- Mortgage payment
Welcome to this well-maintained and recently upgraded 2-storey home, ideally located in the highly desirable community of Taradale. Situated just moments from major highways, parks, schools, shopping, and essential amenities, this property offers both convenience and comfort for growing families or savvy investors. This charming home boasts several significant upgrades, including a new Class 4 impact-resistant roof (April 2025), premium siding (June 2025), and a new water heater (April 2025), providing peace of mind and long-term value. The main floor features a spacious living area filled with natural light, a dedicated dining space, and a private kitchen equipped with elegant quartz countertops and plenty of cabinetry. A second dining area provides access to the large south-facing backyard deck, ideal for summer gatherings and relaxation. The backyard also includes a two-car parking pad for added convenience. Upstairs, the home offers three generously sized bedrooms and a 4-piece bathroom, which includes direct access from the primary bedroom, creating a semi-ensuite layout perfect for privacy. The spacious master bedroom features separate his-and-hers closets and comfortably fits a king-size bed along with side tables. The fully finished basement expands your living space with a large recreation room, a dedicated office area, and an additional bedroom, making it ideal for a home business, guests, or extended family. This is a fantastic opportunity to own a move-in-ready home in a well-connected neighborhood. Don’t miss your chance — schedule your private viewing today! (id:55581)
Home overview
- Cooling None
- Heat type Forced air
- # total stories 2
- Construction materials Wood frame
- Fencing Fence
- # parking spaces 2
- # full baths 1
- # half baths 1
- # total bathrooms 2.0
- # of above grade bedrooms 4
- Flooring Carpeted, ceramic tile, vinyl plank
- Subdivision Taradale
- Directions 2034045
- Lot dimensions 283
- Lot size (acres) 0.06992834
- Building size 1260
- Listing # A2246726
- Property sub type Single family residence
- Status Active
- Recreational room / games room 4.852m X 4.191m
Level: Basement - Bedroom 3.2m X 3.072m
Level: Basement - Office 2.972m X 2.92m
Level: Basement - Storage 1.548m X 1.195m
Level: Basement - Kitchen 4.471m X 2.134m
Level: Main - Dining room 4.09m X 1.5m
Level: Main - Living room 4.039m X 6.172m
Level: Main - Bathroom (# of pieces - 2) Measurements not available
Level: Main - Bedroom 2.515m X 4.039m
Level: Upper - Bathroom (# of pieces - 4) 2.463m X 1.5m
Level: Upper - Primary bedroom 4.444m X 3.252m
Level: Upper - Bedroom 2.515m X 4.139m
Level: Upper
- Listing source url Https://www.realtor.ca/real-estate/28704665/144-tarington-park-ne-calgary-taradale
- Listing type identifier Idx

$-1,400
/ Month

