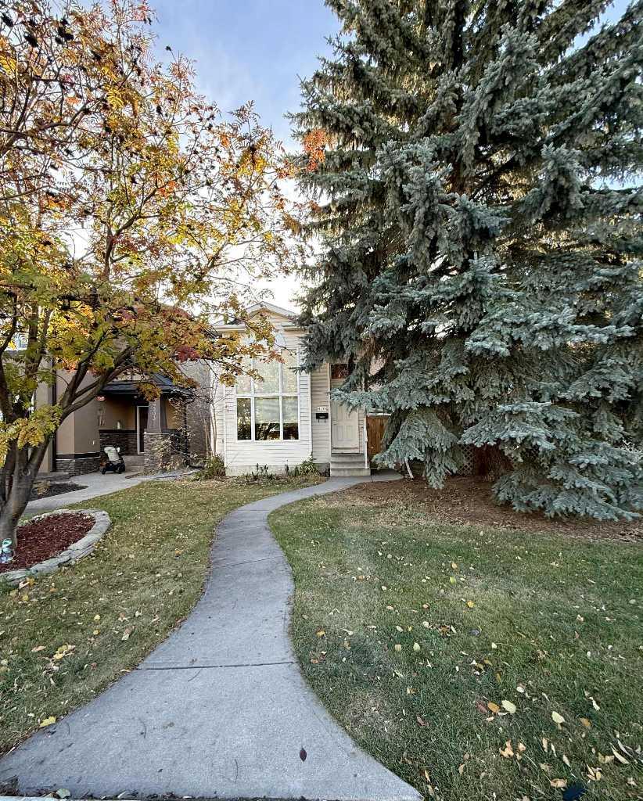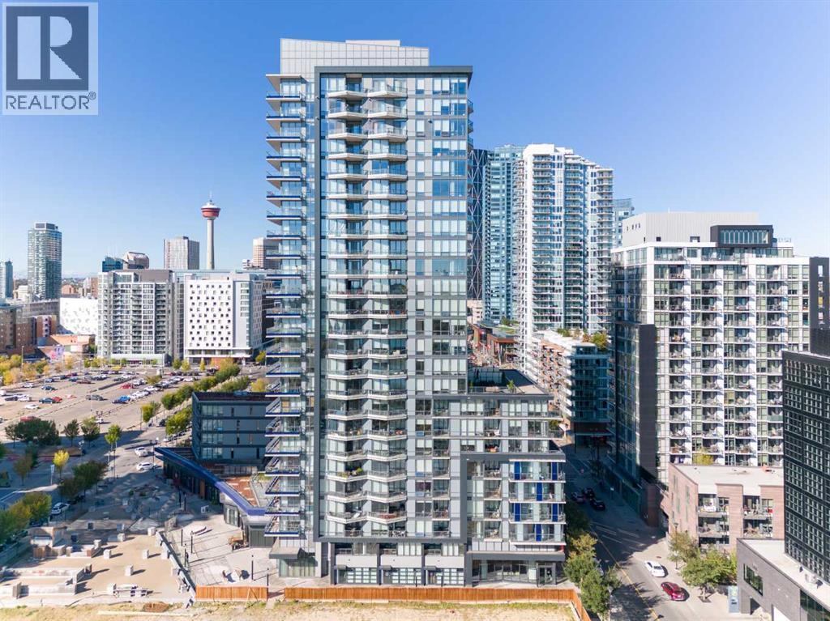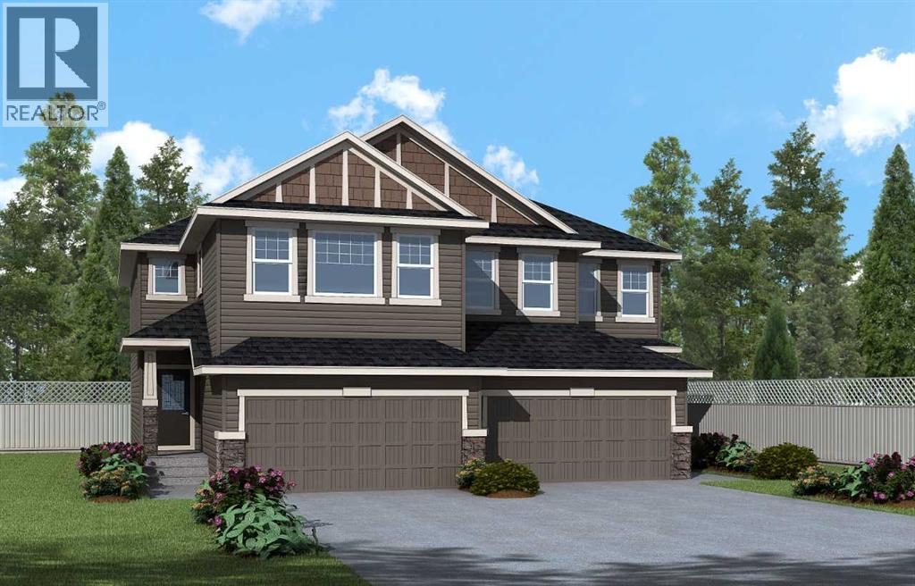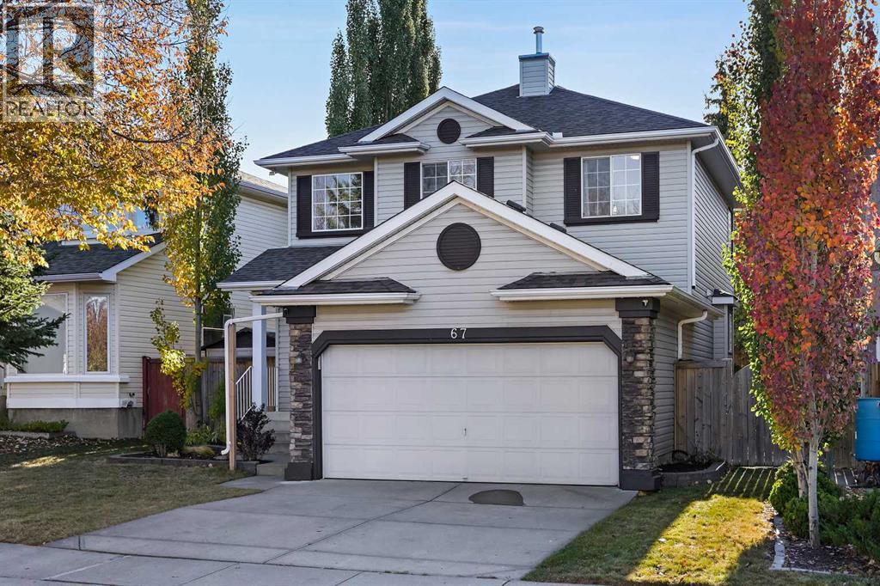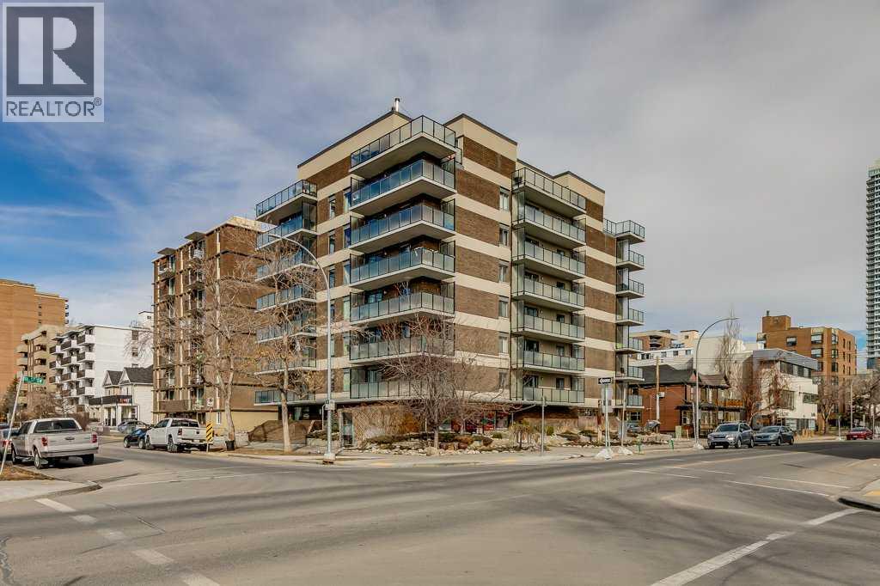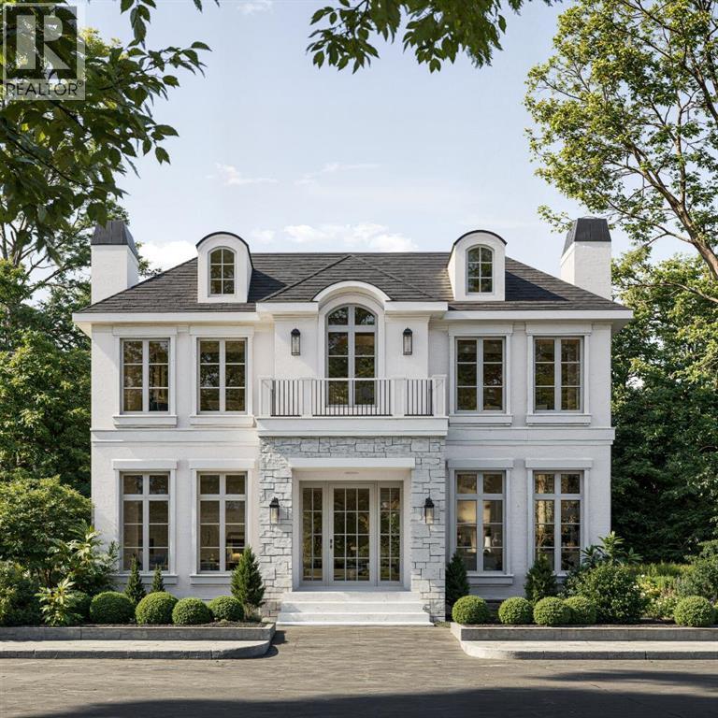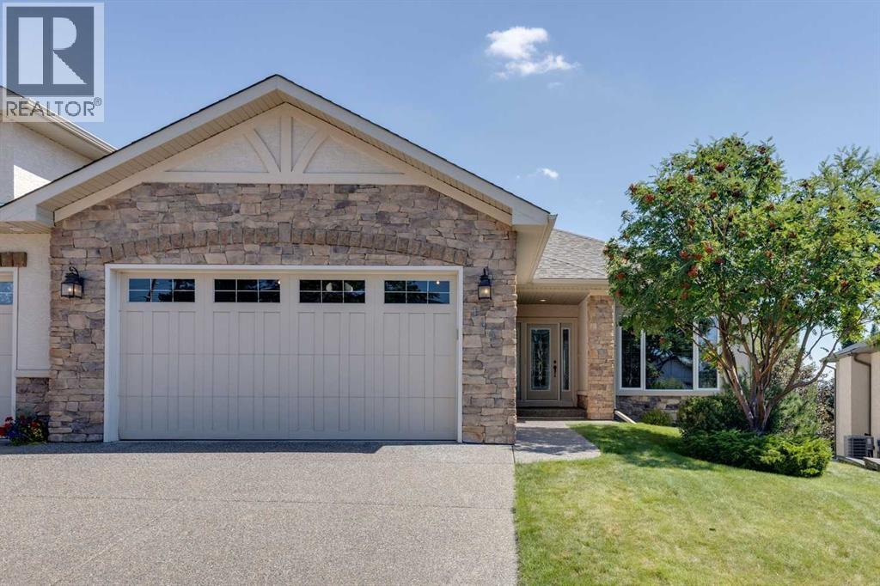
Highlights
This home is
66%
Time on Houseful
68 Days
School rated
7.2/10
Calgary
-3.2%
Description
- Home value ($/Sqft)$619/Sqft
- Time on Houseful68 days
- Property typeSingle family
- Neighbourhood
- Median school Score
- Year built2007
- Garage spaces2
- Mortgage payment
Experience luxury living in this expansive 3200+ square feet walk out villa backing onto a picturesque ravine with breathtaking views from the upper balcony off the kitchen, and lower level covered patio. Designed for comfort and style, it features an open concept layout, chefs kitchen, diningroom, office and primary suite with a 5piece ensuite complete with walkin closet all on the main floor. The finished walkout lower level offers a family room with wet bar and fireplace, media room, 2 bedrooms. A true turnkey, low maintenance home - move in and start living the lifestyle you deserve. (id:63267)
Home overview
Amenities / Utilities
- Cooling Central air conditioning
- Heat source Natural gas
- Heat type Other, forced air, in floor heating
Exterior
- # total stories 1
- Construction materials Wood frame
- Fencing Fence
- # garage spaces 2
- # parking spaces 4
- Has garage (y/n) Yes
Interior
- # full baths 3
- # half baths 1
- # total bathrooms 4.0
- # of above grade bedrooms 3
- Flooring Carpeted, ceramic tile, hardwood, other
- Has fireplace (y/n) Yes
Location
- Community features Pets allowed with restrictions
- Subdivision Tuscany
- View View
Lot/ Land Details
- Lot desc Landscaped, underground sprinkler
- Lot dimensions 7684
Overview
- Lot size (acres) 0.1805451
- Building size 1769
- Listing # A2248273
- Property sub type Single family residence
- Status Active
Rooms Information
metric
- Bathroom (# of pieces - 4) 2.643m X 1.5m
Level: Basement - Media room 5.258m X 3.377m
Level: Basement - Bathroom (# of pieces - 3) 2.515m X 2.286m
Level: Basement - Family room 8.406m X 6.349m
Level: Basement - Bedroom 4.724m X 3.149m
Level: Basement - Bedroom 4.191m X 3.1m
Level: Basement - Foyer 4.243m X 1.957m
Level: Main - Living room 5.31m X 4.648m
Level: Main - Breakfast room 3.682m X 3.176m
Level: Main - Dining room 4.167m X 2.972m
Level: Main - Primary bedroom 4.877m X 3.658m
Level: Main - Bathroom (# of pieces - 2) 1.5m X 1.448m
Level: Main - Kitchen 3.962m X 3.048m
Level: Main - Office 3.633m X 3.481m
Level: Main - Bathroom (# of pieces - 5) 3.328m X 3.024m
Level: Main
SOA_HOUSEKEEPING_ATTRS
- Listing source url Https://www.realtor.ca/real-estate/28732975/144-tuscany-ravine-heights-nw-calgary-tuscany
- Listing type identifier Idx
The Home Overview listing data and Property Description above are provided by the Canadian Real Estate Association (CREA). All other information is provided by Houseful and its affiliates.

Lock your rate with RBC pre-approval
Mortgage rate is for illustrative purposes only. Please check RBC.com/mortgages for the current mortgage rates
$-2,179
/ Month25 Years fixed, 20% down payment, % interest
$741
Maintenance
$
$
$
%
$
%

Schedule a viewing
No obligation or purchase necessary, cancel at any time
Nearby Homes
Real estate & homes for sale nearby



