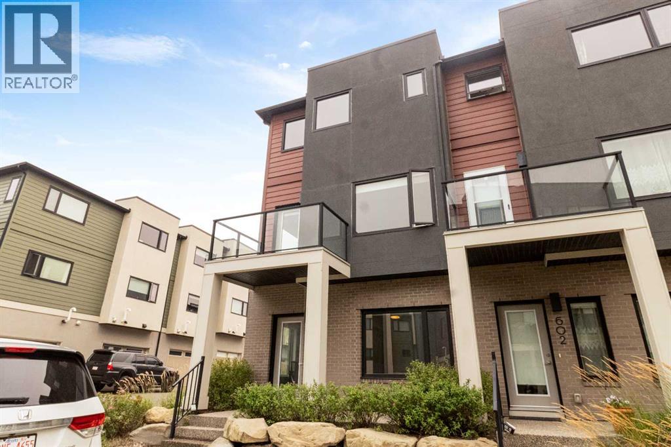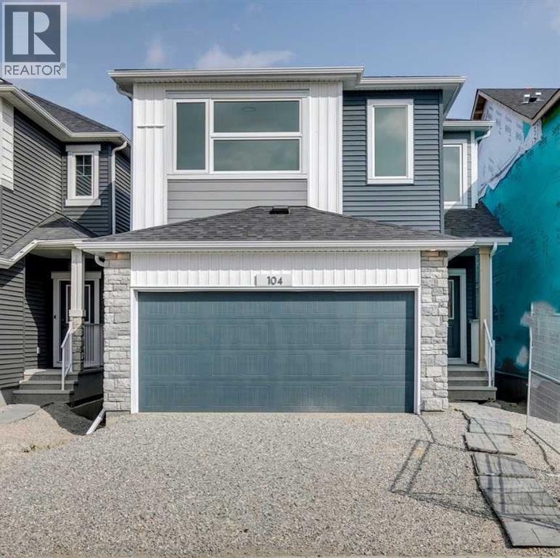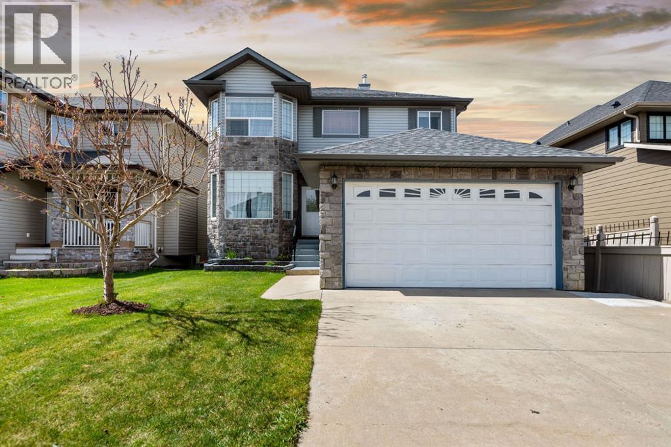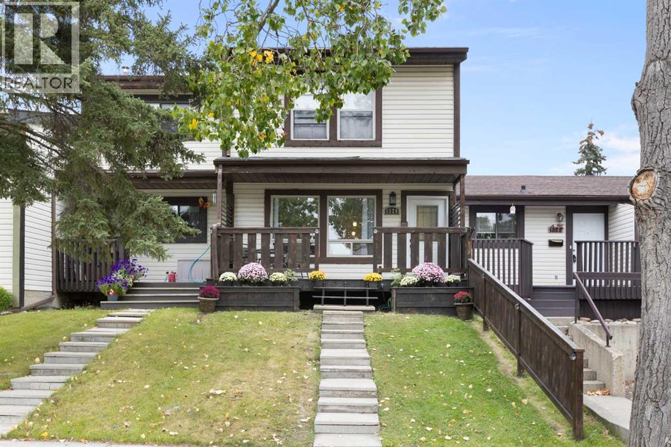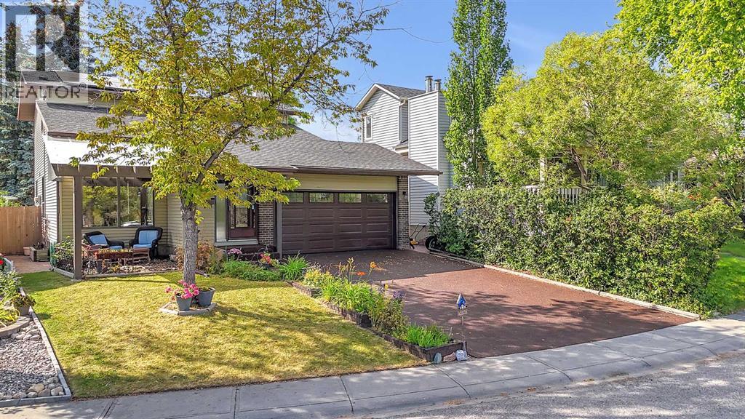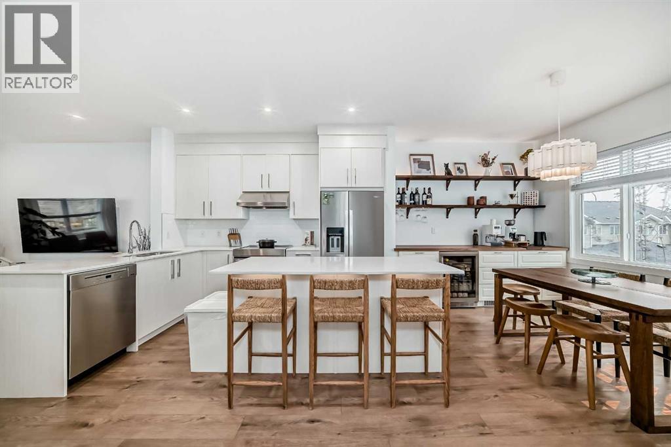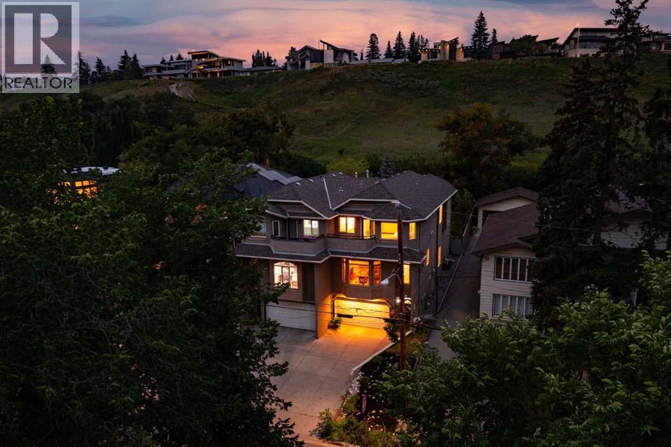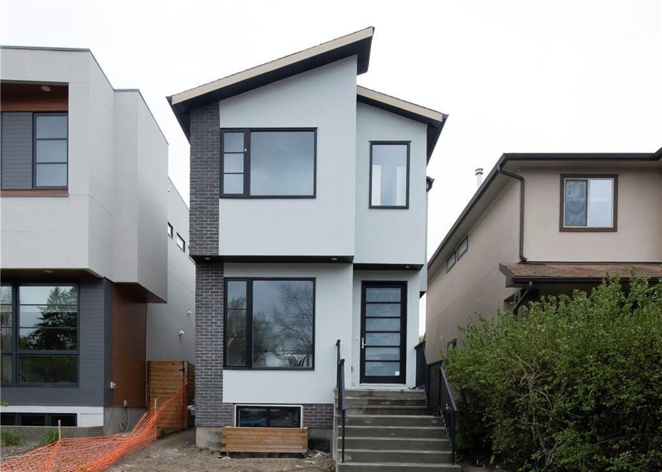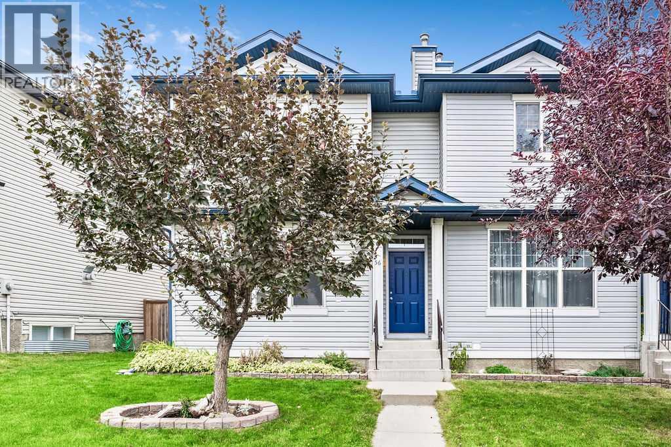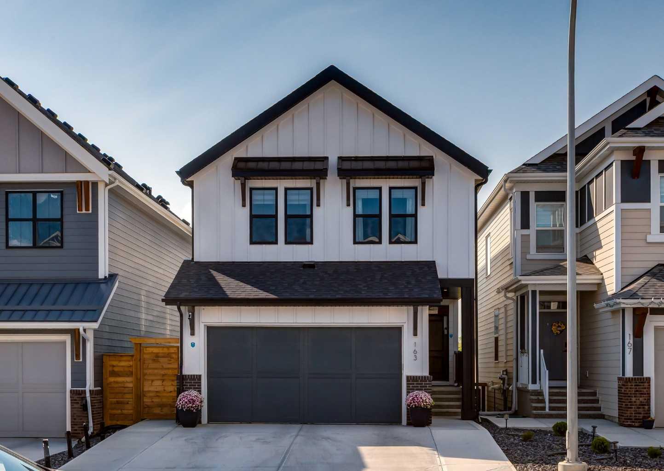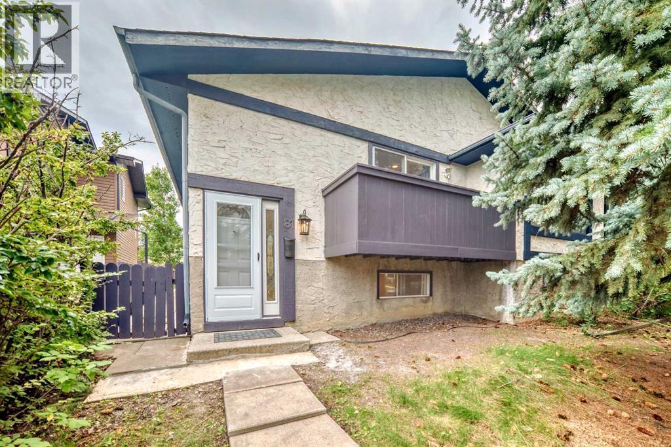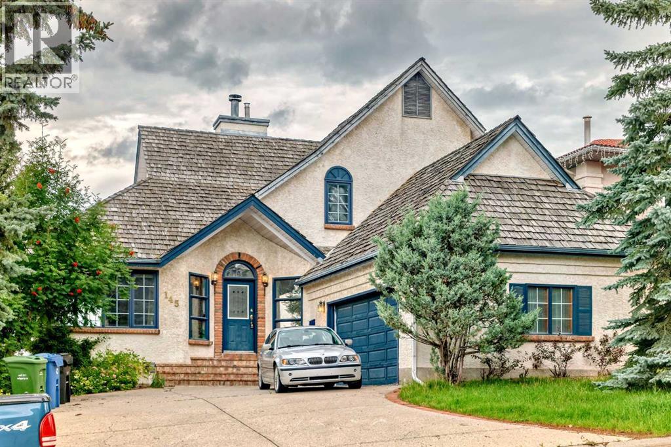
Highlights
Description
- Home value ($/Sqft)$467/Sqft
- Time on Houseful14 days
- Property typeSingle family
- Neighbourhood
- Median school Score
- Lot size6,609 Sqft
- Year built1989
- Garage spaces2
- Mortgage payment
Exceptional Family Home Backing onto Edgemont Ravine. Location, Location, Location! Nestled on a rarely available, low-traffic street, this estate-sized rectangular lot backs directly onto a serene section of the Edgemont Ravine, offering unobstructed mountain views from both the main and upper floors. This thoughtfully designed home boasts over 3,800 sq. ft. of developed living space with 6 bedrooms and 3.5 bathrooms, making it ideal for large or growing families. Main Floor Highlights: Grand foyer with vaulted ceilings and an elegant curved staircase. Open-concept layout across the rear of the home maximizes views and natural light. Well-appointed kitchen with walk-in pantry. Spacious dining area with access to a sunny rear deck . Soaring double-height family room with a wood-burning fireplace, built-ins, and hardwood floors. Convenient 2-piece powder room and a mudroom complete this levelUpper Level: Large landing with breathtaking ravine views. Expansive primary suite featuring: Stunning views, 5-piece ensuite with jetted tub and walk-in shower. Two additional well-sized bedrooms , Bright 4-piece bathroom with natural light. Walkout Lower Level: Bright and spacious recreation room. Flexible space for a home office, gym, or hobby room. Three additional bedrooms, Full 4-piece bathroom. Walk out to the fully fenced backyard with gate access to parkland. Location Perks: Quiet street in desirable Edgemont, Walkable to both Edgemont School and Tom Baines School, Close to public transit, parks, and amenities. This rare offering combines space, views, and a premium ravine-side lot in one of Calgary's most sought-after communities. Don’t miss your chance to call this beautiful property home! (id:63267)
Home overview
- Cooling None
- Heat source Natural gas
- Heat type Forced air
- # total stories 2
- Construction materials Wood frame
- Fencing Fence
- # garage spaces 2
- # parking spaces 4
- Has garage (y/n) Yes
- # full baths 3
- # half baths 1
- # total bathrooms 4.0
- # of above grade bedrooms 6
- Flooring Carpeted, ceramic tile, hardwood
- Has fireplace (y/n) Yes
- Subdivision Edgemont
- Directions 2227438
- Lot desc Landscaped
- Lot dimensions 614
- Lot size (acres) 0.15171732
- Building size 2571
- Listing # A2248573
- Property sub type Single family residence
- Status Active
- Other 1.195m X 1.701m
Level: Basement - Bedroom 3.252m X 3.911m
Level: Basement - Bedroom 4.52m X 3.962m
Level: Basement - Bathroom (# of pieces - 4) 2.463m X 2.134m
Level: Basement - Recreational room / games room 5.843m X 4.825m
Level: Basement - Bedroom 3.834m X 3.2m
Level: Basement - Living room 7.468m X 4.243m
Level: Main - Other 2.31m X 2.286m
Level: Main - Other 6.376m X 3.682m
Level: Main - Bathroom (# of pieces - 2) 1.777m X 1.219m
Level: Main - Family room 4.572m X 4.139m
Level: Main - Other 3.301m X 2.414m
Level: Main - Other 2.463m X 2.134m
Level: Main - Dining room 4.7m X 3.1m
Level: Main - Other 3.2m X 2.006m
Level: Upper - Bedroom 2.972m X 3.886m
Level: Upper - Bedroom 4.167m X 2.972m
Level: Upper - Bathroom (# of pieces - 4) 2.719m X 1.5m
Level: Upper - Primary bedroom 4.471m X 3.911m
Level: Upper - Bathroom (# of pieces - 5) 3.048m X 3.658m
Level: Upper
- Listing source url Https://www.realtor.ca/real-estate/28764217/145-edgeview-road-nw-calgary-edgemont
- Listing type identifier Idx

$-3,200
/ Month

