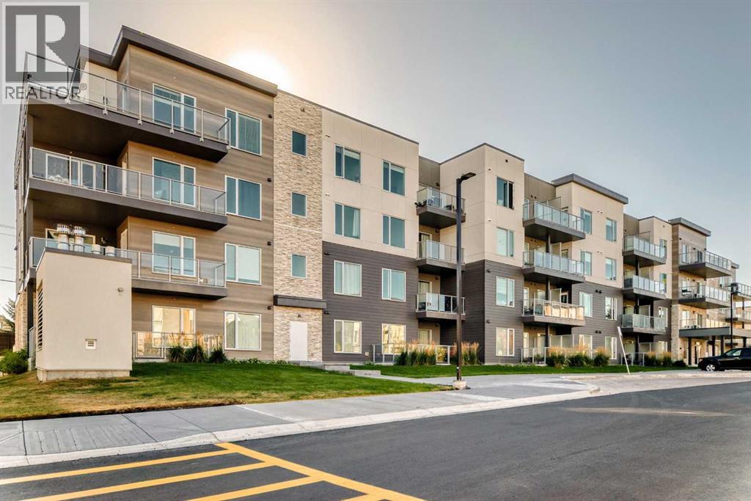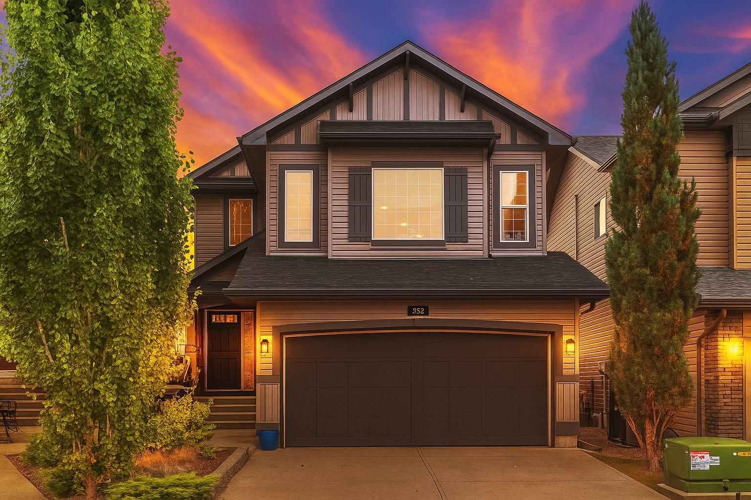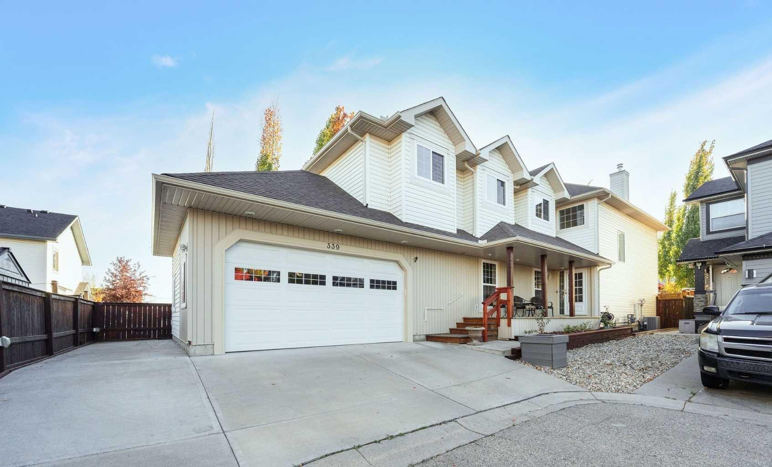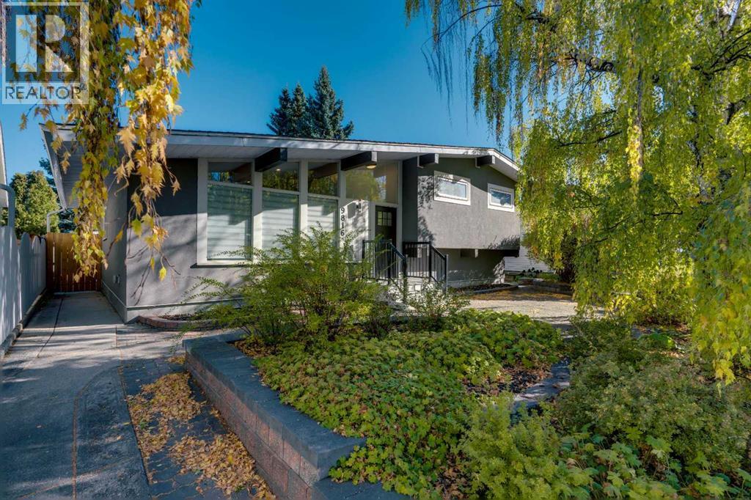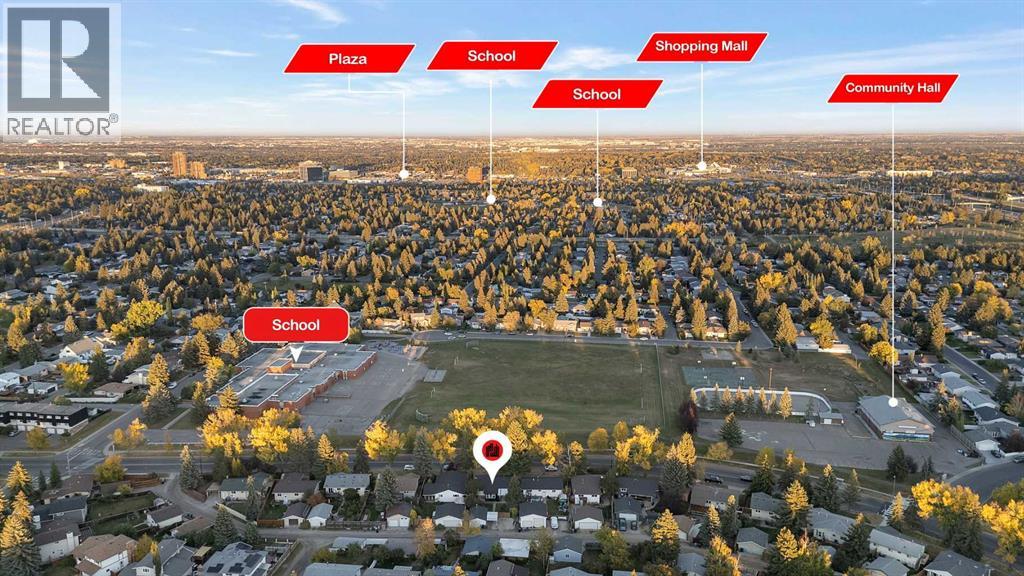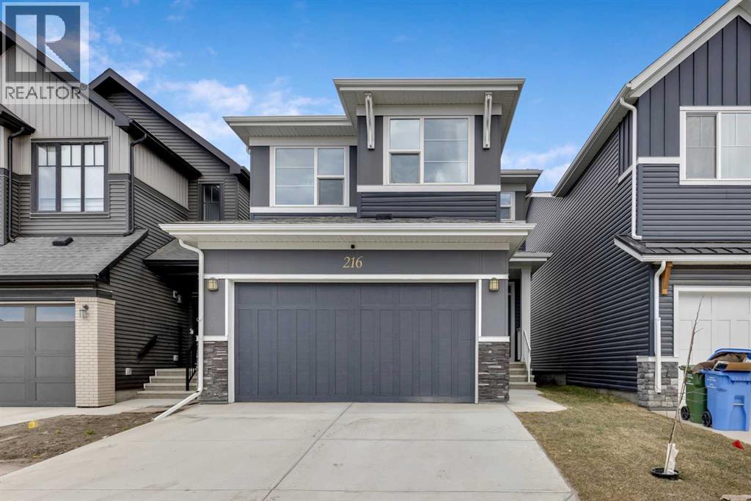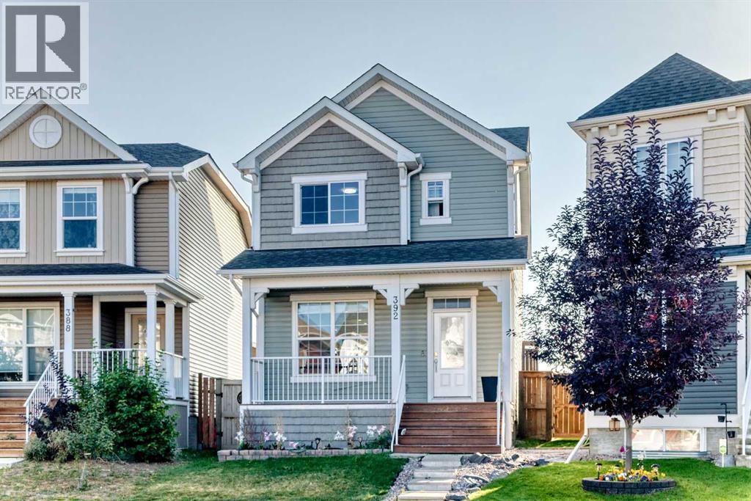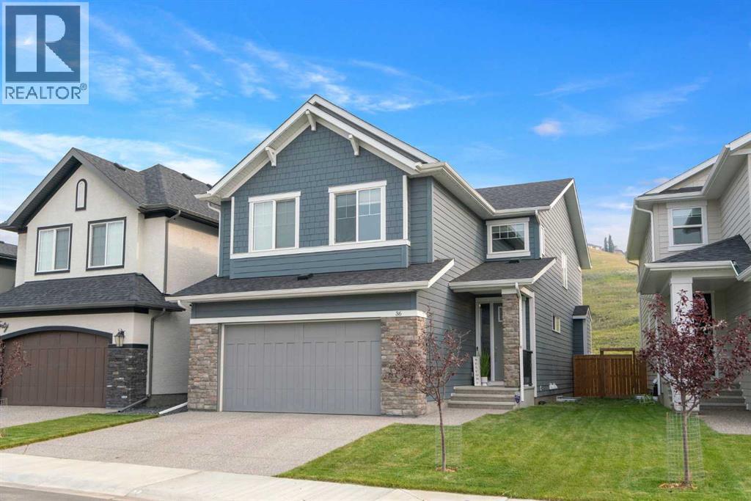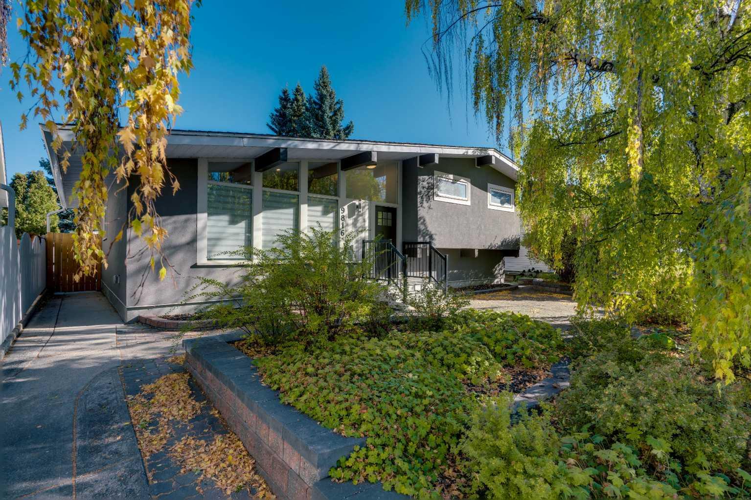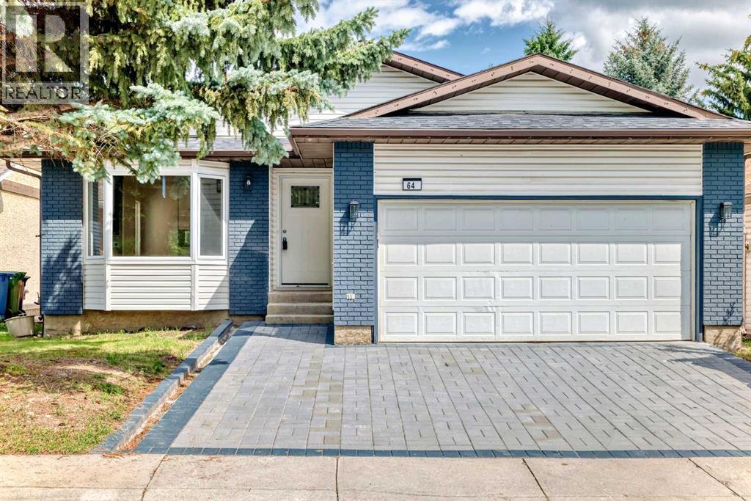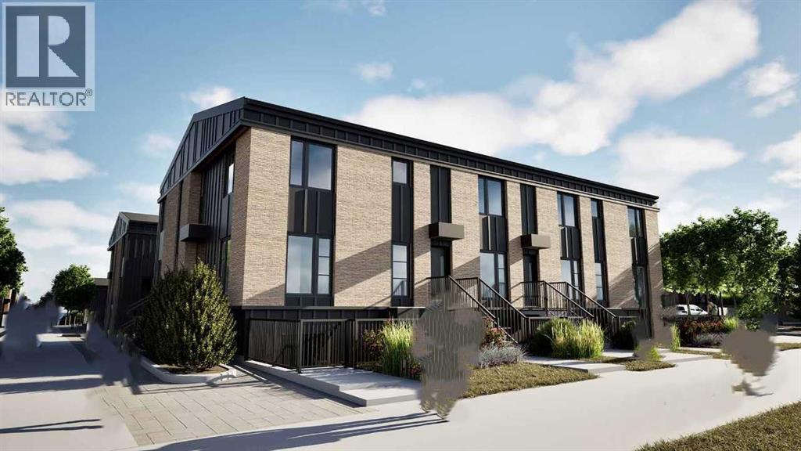- Houseful
- AB
- Calgary
- McKensie Lake
- 145 Mckenzie Lake Gdns SE
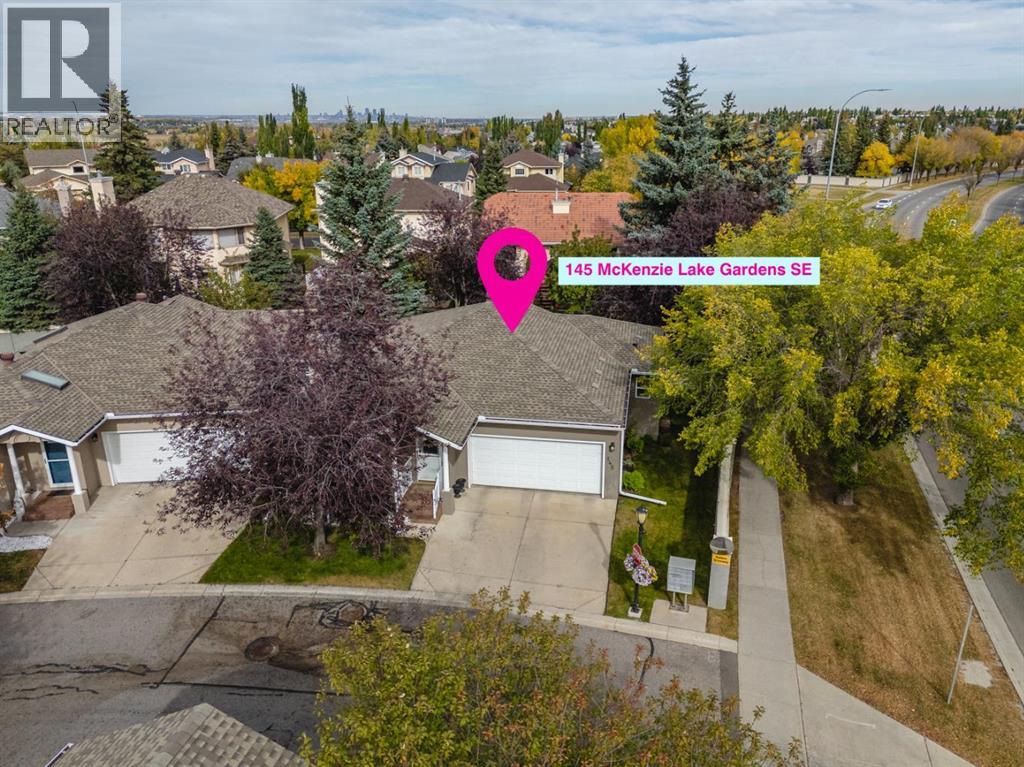
145 Mckenzie Lake Gdns SE
145 Mckenzie Lake Gdns SE
Highlights
Description
- Home value ($/Sqft)$456/Sqft
- Time on Housefulnew 12 hours
- Property typeSingle family
- StyleBungalow
- Neighbourhood
- Median school Score
- Year built1997
- Garage spaces2
- Mortgage payment
**These properties rarely come to market** This beautiful and extensively updated detached bungalow villa is an incredible opportunity to live in a lovely complex with Beach Club/Lake access. Walk in to the spacious entryway and you are met with a view through the home with large windows, natural light and vaulted ceilings. Stunning oak hardwood floors flow throughout the main level into the open concept kitchen and dining room and large living room with show stopping high ceilings and a gas fireplace. The open kitchen boasts a pantry and additional storage. Garden doors open on to the large back patio, with gas bbq hookup and private green space with built in sprinkler system. Other high value updates include all newer appliances, notably a beautiful gas stove and air conditioning (added in 2020). Two large bedrooms are situated on opposite sides of the open concept main level. Both bedrooms have pretty bay windows that were updated in 2020. The primary ensuite bathroom is designed for accessibility, with a large roll in shower and a walk in closet. A second bathroom with a tub completes this level along with direct access to the double garage off the entryway.Moving downstairs you’ll find a fully renovated basement with two more large bedrooms both with large windows (Note that one bedroom has a huge walk in closet but it is located just outside the room). The lower level hosts another full bathroom, a bonus room currently being used as a gym and a spacious laundry/utility room. A unique highlight of this lower level is a proper workshop complete with a built-in electric power dust vent. The owners have paid attention to detail with this basement renovation adding a sub floor, vinyl flooring, wall heaters, under stair storage, large windows and new washer and dryer. The hot water tank, furnace and water softener were all replaced in 2020 and **poly-b plumbing was replaced in 2025**. Exceptional recreation opportunities are on your doorstep with access to McKen zie Lake Beach Club, pickleball courts, Fish Creek Park, McKenzie Meadows Golf Course and all community amenities nearby along with great schools, shopping and quick access to the ring road and Deerfoot trail. Come experience low-maintenance living at its best in this lovely south Calgary community. (id:63267)
Home overview
- Cooling Central air conditioning
- Heat type Central heating
- # total stories 1
- Construction materials Wood frame
- Fencing Partially fenced
- # garage spaces 2
- # parking spaces 4
- Has garage (y/n) Yes
- # full baths 3
- # total bathrooms 3.0
- # of above grade bedrooms 4
- Flooring Hardwood, vinyl plank
- Has fireplace (y/n) Yes
- Community features Lake privileges, pets allowed, pets allowed with restrictions
- Subdivision Mckenzie lake
- Lot desc Landscaped
- Lot dimensions 4214
- Lot size (acres) 0.09901316
- Building size 1316
- Listing # A2264377
- Property sub type Single family residence
- Status Active
- Bonus room 3.1m X 4.42m
Level: Lower - Bedroom 4.243m X 3.149m
Level: Lower - Bathroom (# of pieces - 3) 2.185m X 2.082m
Level: Lower - Furnace 2.947m X 5.563m
Level: Lower - Bedroom 3.048m X 4.825m
Level: Lower - Workshop 3.658m X 4.09m
Level: Lower - Primary bedroom 4.444m X 3.862m
Level: Main - Dining room 2.743m X 2.362m
Level: Main - Living room 5.663m X 5.944m
Level: Main - Bathroom (# of pieces - 3) 3.658m X 1.804m
Level: Main - Bathroom (# of pieces - 4) 2.691m X 1.524m
Level: Main - Kitchen 4.395m X 4.877m
Level: Main - Other 2.515m X 1.804m
Level: Main - Bedroom 3.453m X 3.786m
Level: Main
- Listing source url Https://www.realtor.ca/real-estate/28995055/145-mckenzie-lake-gardens-se-calgary-mckenzie-lake
- Listing type identifier Idx

$-1,038
/ Month

