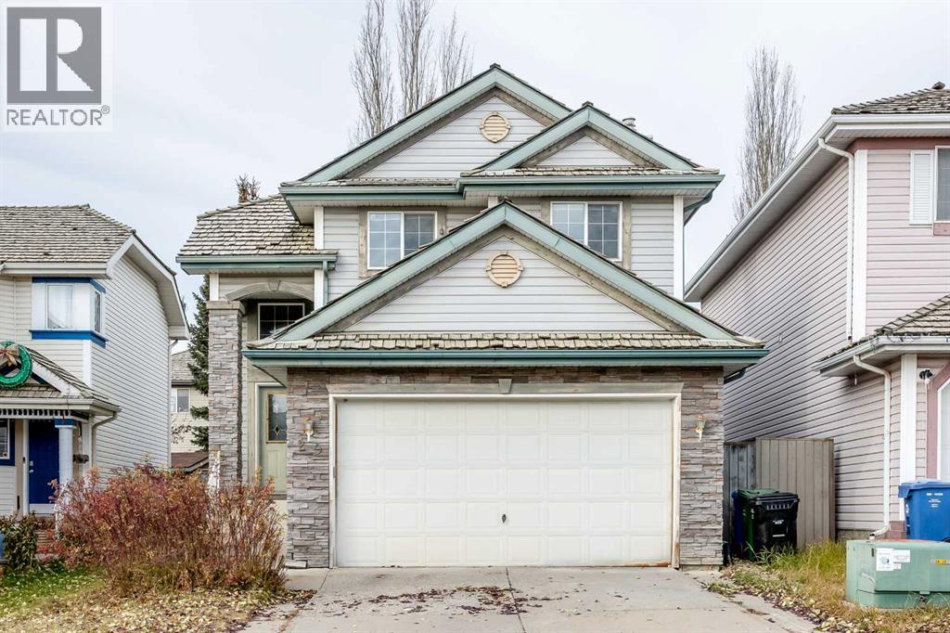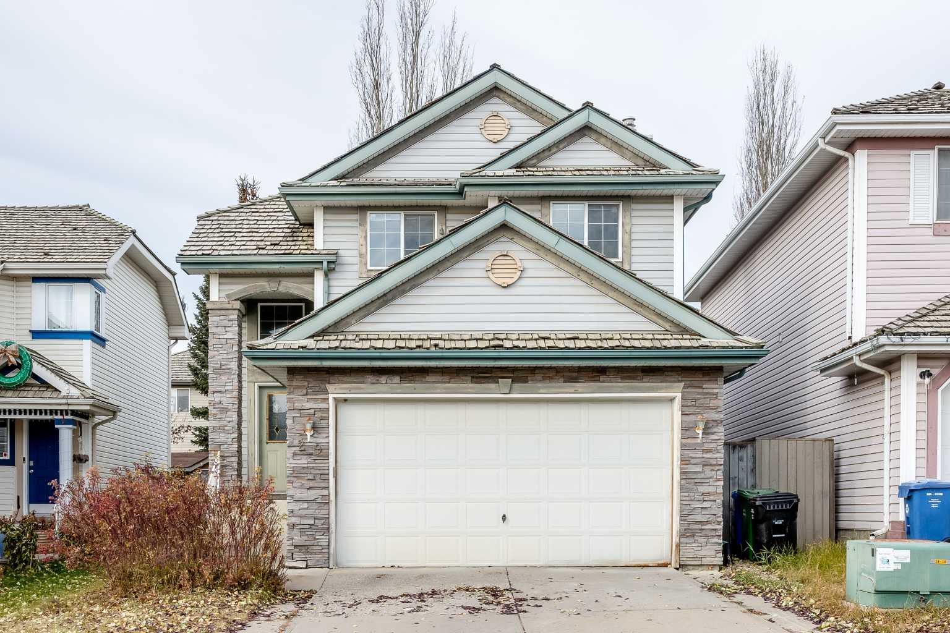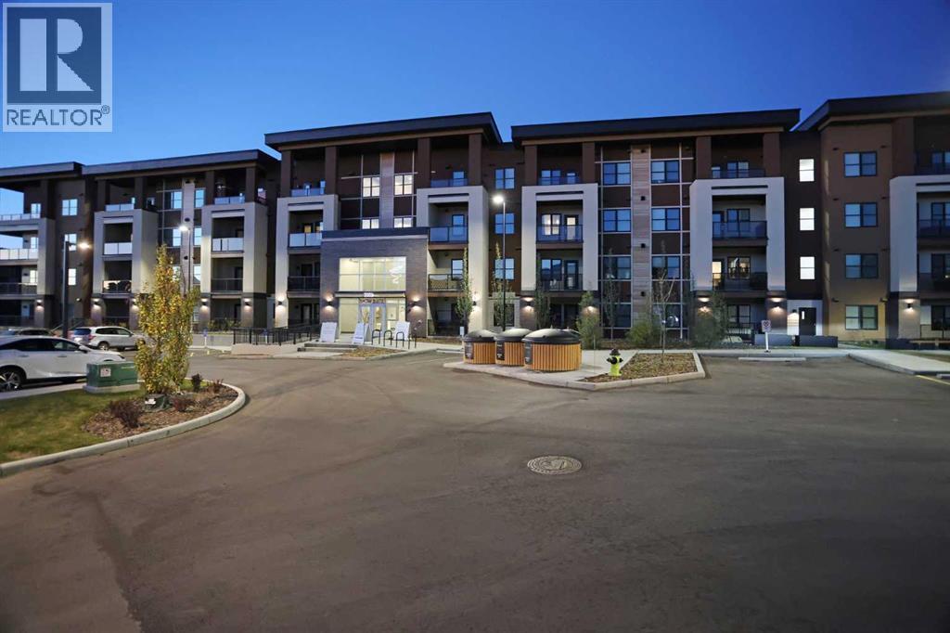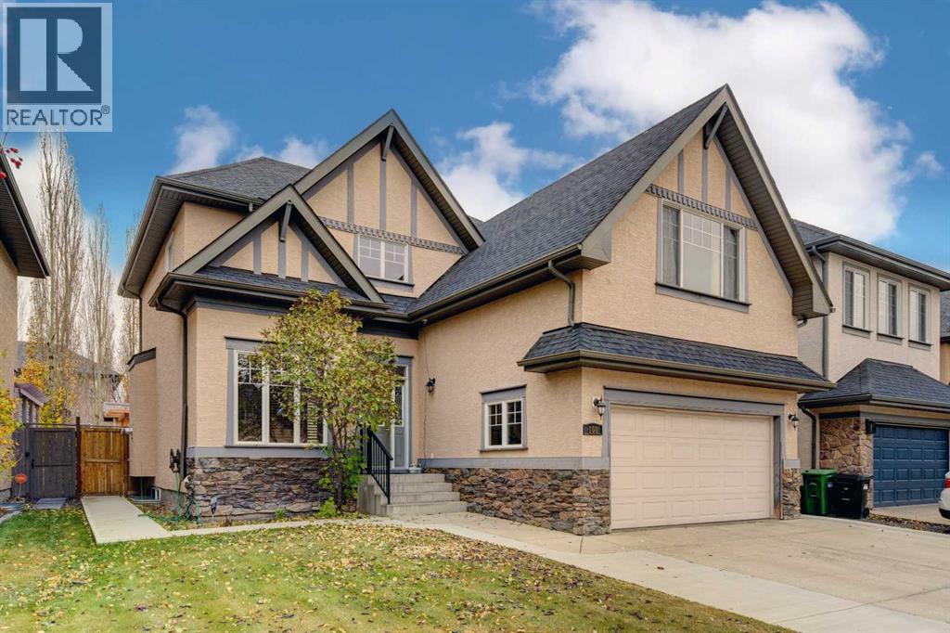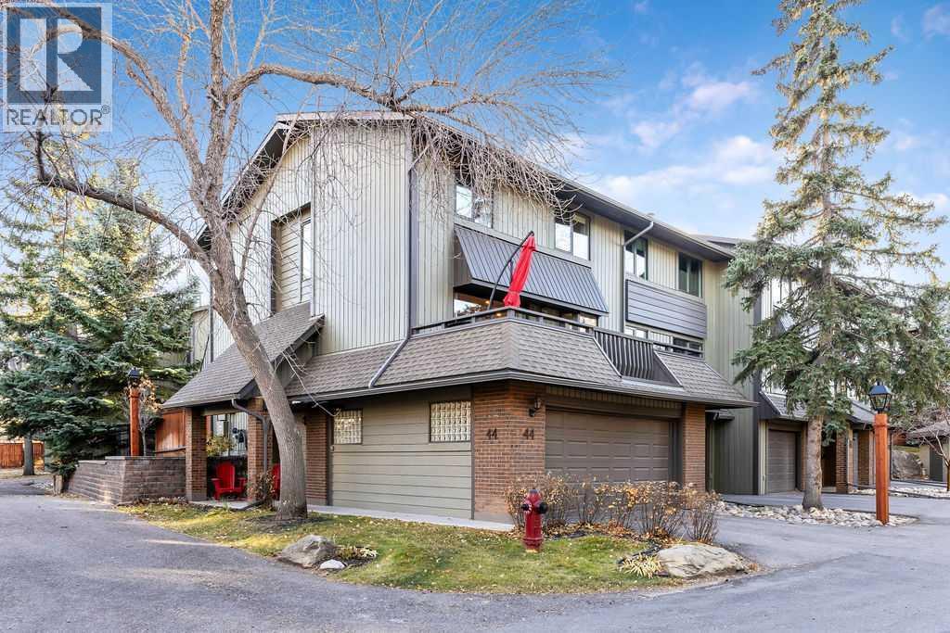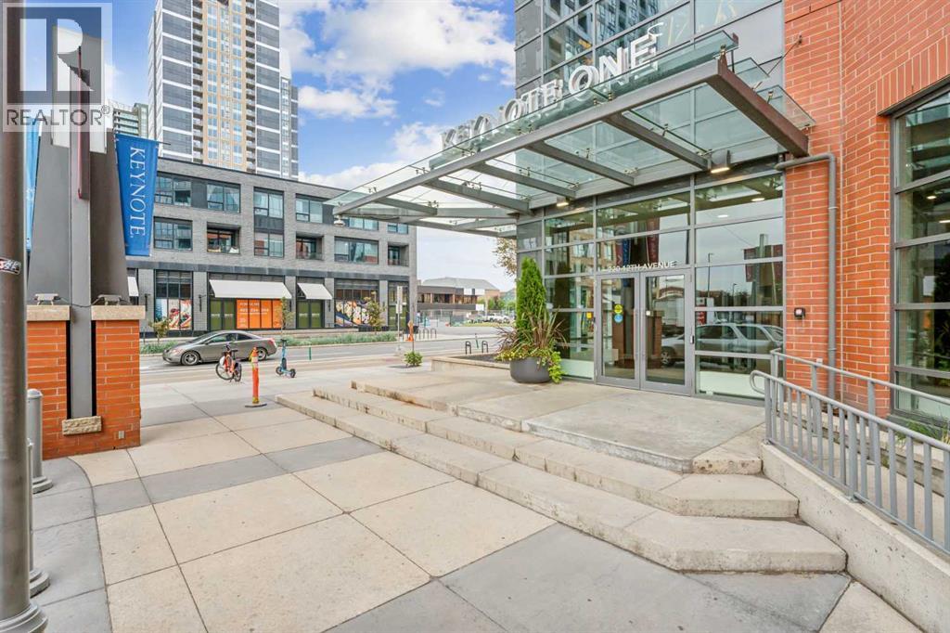- Houseful
- AB
- Calgary
- Point McKay
- 145 Point Drive Nw Unit 1104
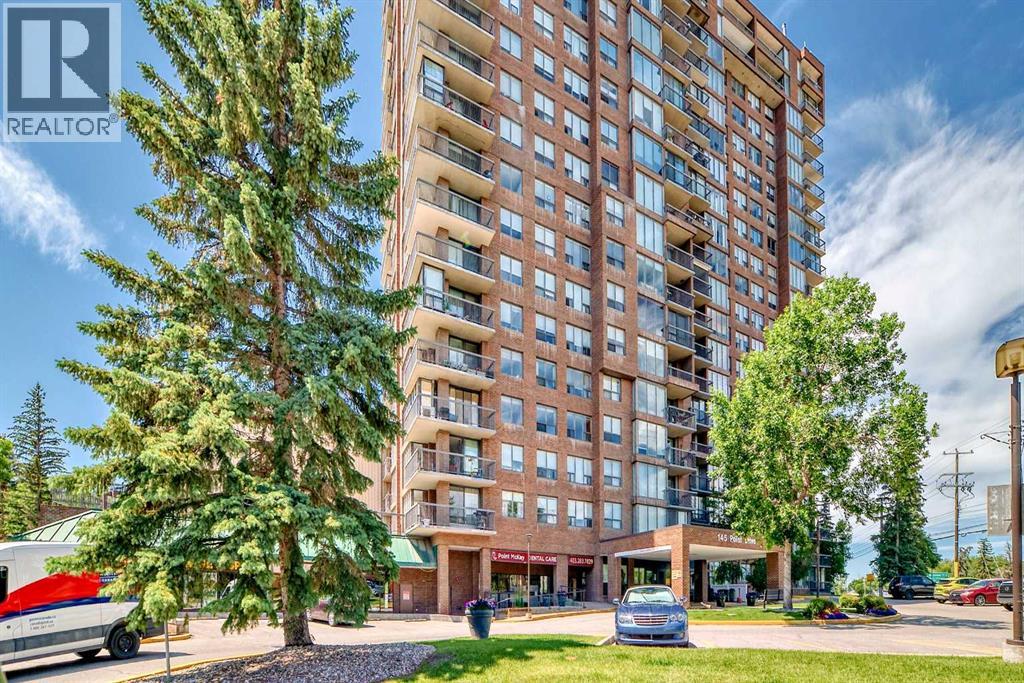
Highlights
Description
- Home value ($/Sqft)$348/Sqft
- Time on Houseful122 days
- Property typeSingle family
- Neighbourhood
- Median school Score
- Year built1979
- Mortgage payment
PRICE REDUCED AGAIN. DON'T MISS! Best priced two-bedroom in the building. Incredible view from this move-in ready 2-bedroom, 1.5-bathroom condo. South-facing balcony, beautiful river view and Edworthy Park from every room. Low maintenance ceramic tile floors throughout. Floor to ceiling windows in living room with bright natural lights. Master bedroom features half bath ensuite and walk-in closet. Spacious formal dining room is good for family gatherings and entertaining. Functional kitchen with ample cupboards. In-suite laundry. Underground heated parking and storage room. Condo fee includes all utilities and 24-hour concierge. This is an 18+ quiet adult concrete building and the option to join the Riverside Fitness and Tennis Facility at a reduced rate. There is a library on main floor and a huge roof-top patio on second floor. Excellent location close to U of C, hospitals and downtown. (id:63267)
Home overview
- Cooling None
- Heat source Natural gas
- Heat type Hot water
- # total stories 21
- Construction materials Poured concrete
- # parking spaces 1
- Has garage (y/n) Yes
- # full baths 1
- # half baths 1
- # total bathrooms 2.0
- # of above grade bedrooms 2
- Flooring Ceramic tile
- Community features Golf course development, pets allowed with restrictions, age restrictions
- Subdivision Point mckay
- Lot size (acres) 0.0
- Building size 991
- Listing # A2236142
- Property sub type Single family residence
- Status Active
- Bedroom 2.643m X 3.252m
Level: Main - Living room 3.557m X 6.376m
Level: Main - Storage 1.853m X 1.195m
Level: Main - Bathroom (# of pieces - 4) 1.853m X 2.286m
Level: Main - Other 1.881m X 1.905m
Level: Main - Laundry 0.89m X 0.762m
Level: Main - Bathroom (# of pieces - 2) 1.853m X 1.372m
Level: Main - Dining room 3.429m X 3.557m
Level: Main - Primary bedroom 3.1m X 4.977m
Level: Main - Other 1.548m X 1.067m
Level: Main - Other 2.387m X 3.048m
Level: Main - Kitchen 2.667m X 2.743m
Level: Main
- Listing source url Https://www.realtor.ca/real-estate/28555443/1104-145-point-drive-nw-calgary-point-mckay
- Listing type identifier Idx

$20
/ Month

