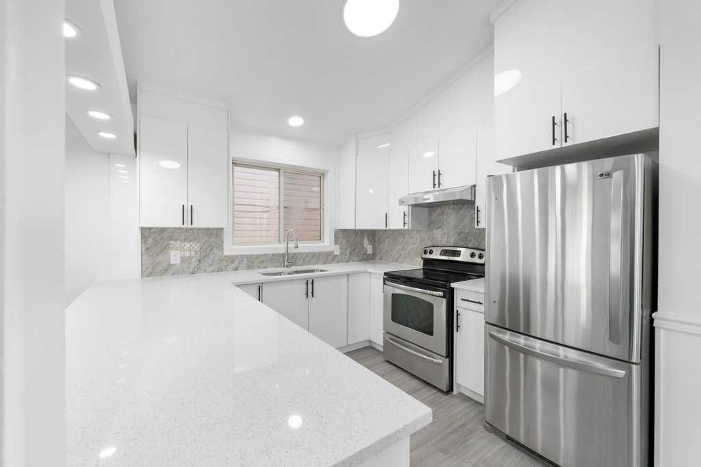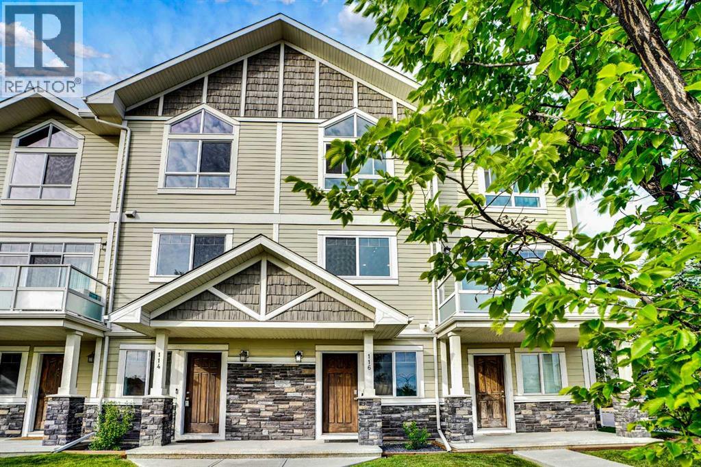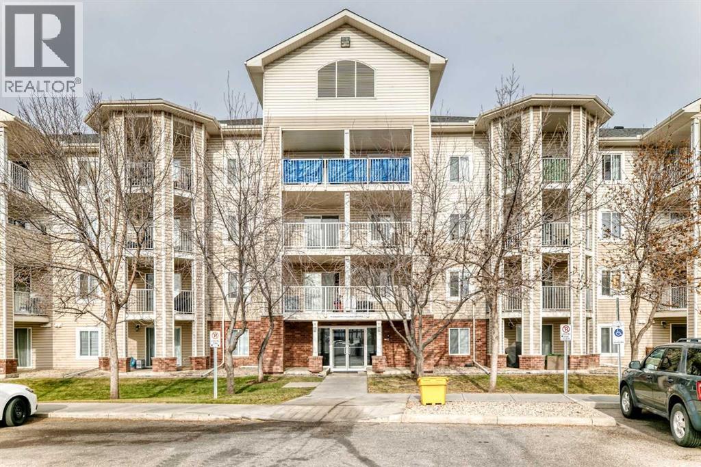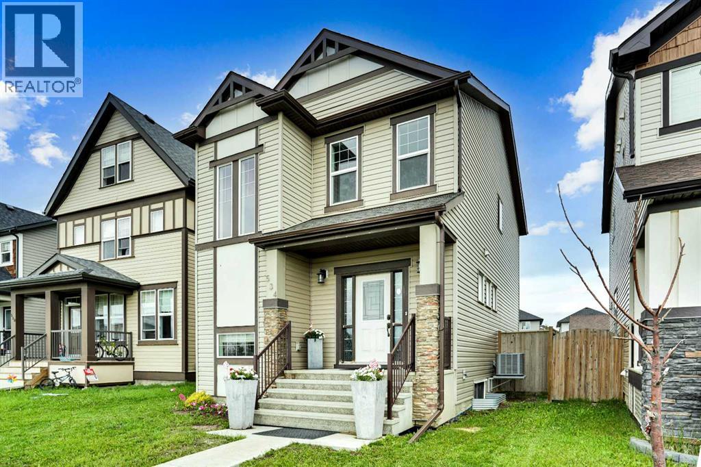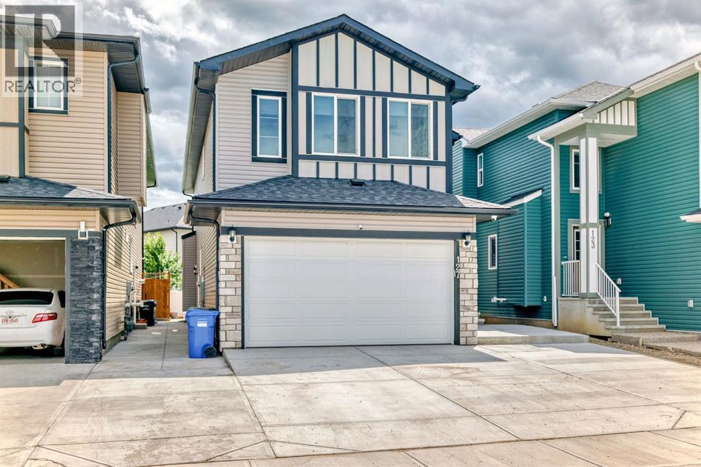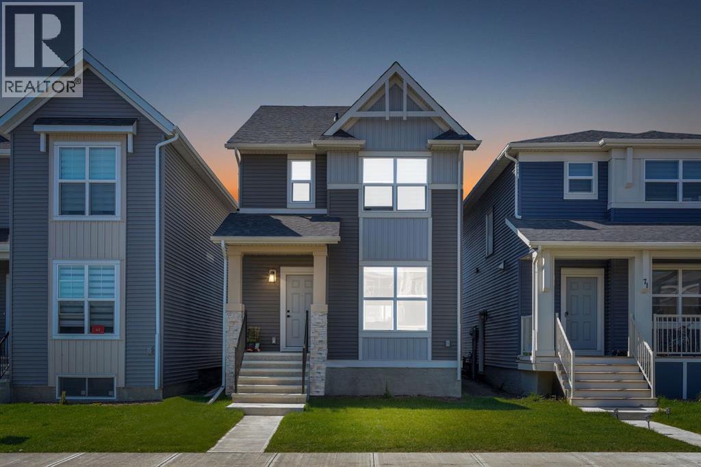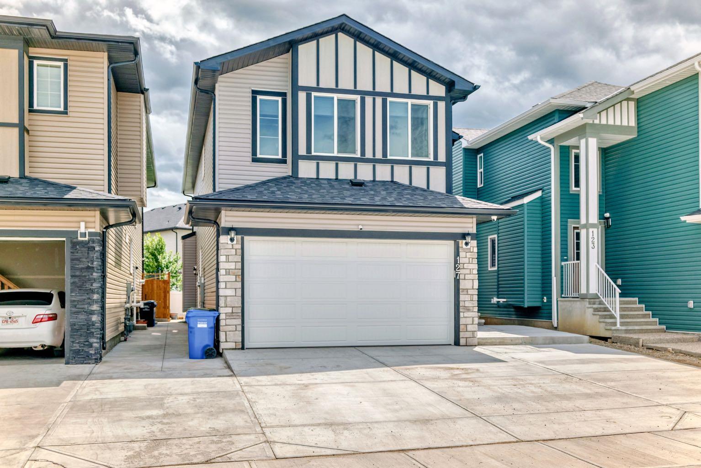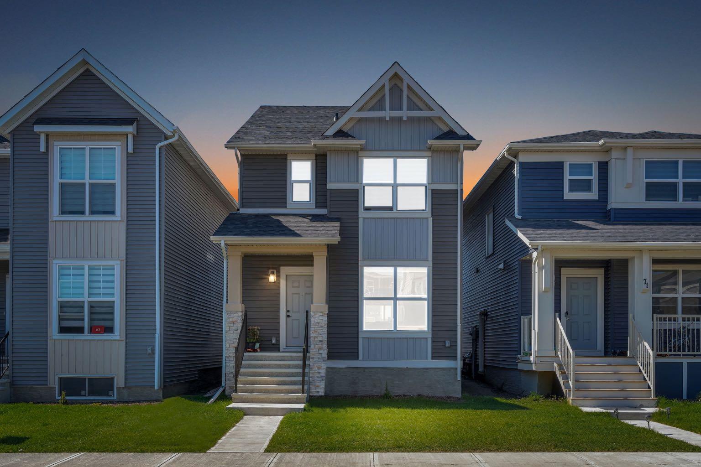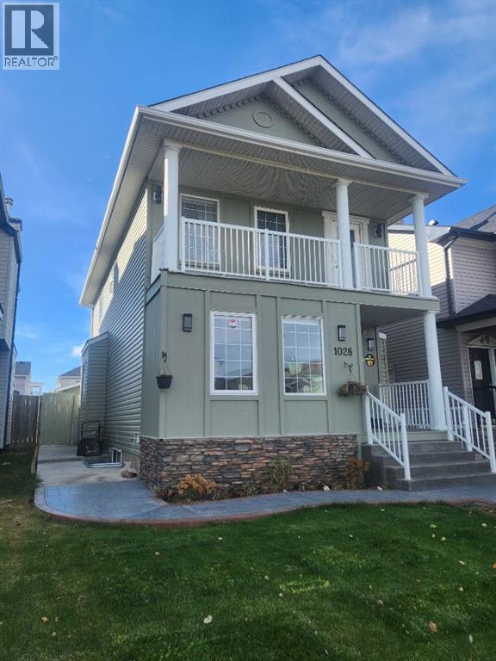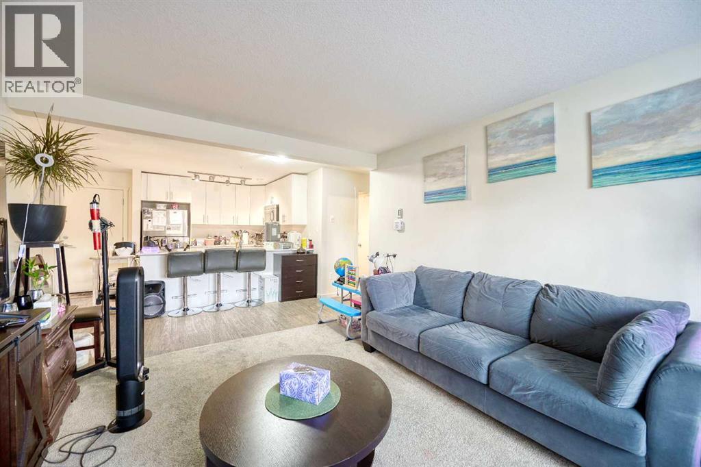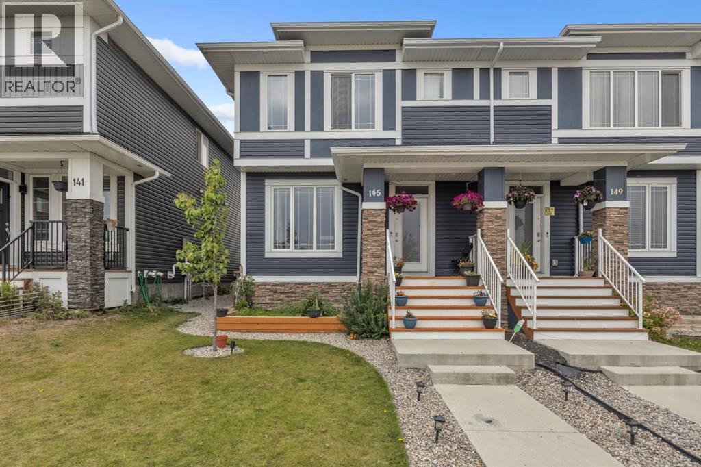
Highlights
Description
- Home value ($/Sqft)$355/Sqft
- Time on Houseful51 days
- Property typeSingle family
- Neighbourhood
- Median school Score
- Lot size2,669 Sqft
- Year built2018
- Mortgage payment
Welcome to this Bright Front Facing Park and Stylish 4 Bedroom, 3.5 Bath Home with Bonus Room and Finished Basement, Ideally located directly across from a scenic park. This home blends comfort, functionality, and thoughtful upgrades.The main level features an upgraded kitchen with all Stainless Steel Appliances with modern cabinetry, quality countertops, and stainless steel appliances. An open-concept layout makes it perfect for entertaining, Flooded with natural light, the dining area creates a bright and uplifting space to dine. While large windows provide an abundance of natural light and stunning park views.Upstairs, you’ll find three spacious bedrooms, including a primary suite with a private ensuite, as well as a bright and versatile bonus room—ideal for a home office, playroom, or second living area. The fully finished basement adds even more living space, complete with a fourth bedroom and full bathroom—perfect for guests or extended family.Additional highlights include central air conditioning, a well-kept interior, and excellent curb appeal in a desirable, family-friendly neighborhood. Move-in ready and a must-see! (id:63267)
Home overview
- Cooling Central air conditioning
- Heat type Forced air
- # total stories 2
- Construction materials Wood frame
- Fencing Fence
- # parking spaces 2
- # full baths 3
- # half baths 1
- # total bathrooms 4.0
- # of above grade bedrooms 4
- Flooring Carpeted, tile, vinyl plank
- Subdivision Redstone
- Lot dimensions 248
- Lot size (acres) 0.06127996
- Building size 1601
- Listing # A2256856
- Property sub type Single family residence
- Status Active
- Bedroom 3.758m X 3.938m
Level: Basement - Recreational room / games room 5.511m X 3.786m
Level: Basement - Other 1.625m X 2.49m
Level: Basement - Storage 1.777m X 2.719m
Level: Basement - Bathroom (# of pieces - 3) 1.625m X 2.414m
Level: Basement - Furnace 2.262m X 2.768m
Level: Basement - Living room 5.081m X 5.182m
Level: Main - Dining room 3.633m X 4.139m
Level: Main - Kitchen 4.292m X 5.462m
Level: Main - Bathroom (# of pieces - 2) 1.701m X 1.5m
Level: Main - Bonus room 4.319m X 4.139m
Level: Upper - Primary bedroom 4.191m X 4.09m
Level: Upper - Bathroom (# of pieces - 4) 1.5m X 2.515m
Level: Upper - Bedroom 2.819m X 3.328m
Level: Upper - Bathroom (# of pieces - 4) 1.5m X 3.429m
Level: Upper - Bedroom 2.871m X 3.328m
Level: Upper
- Listing source url Https://www.realtor.ca/real-estate/28860314/145-red-sky-way-ne-calgary-redstone
- Listing type identifier Idx

$-1,515
/ Month

