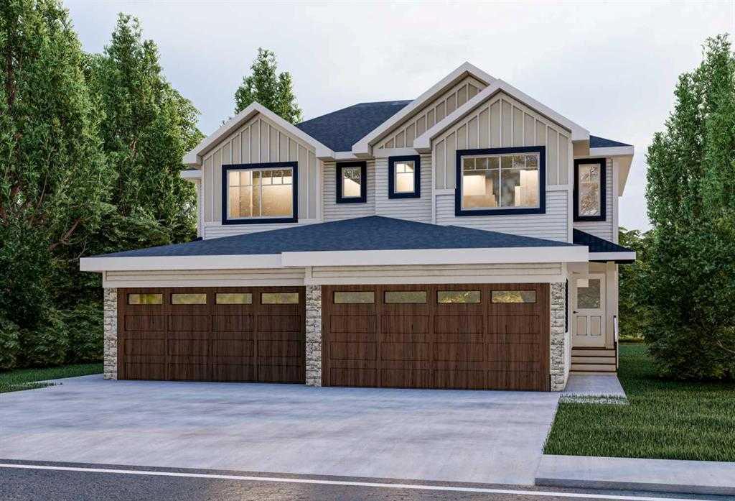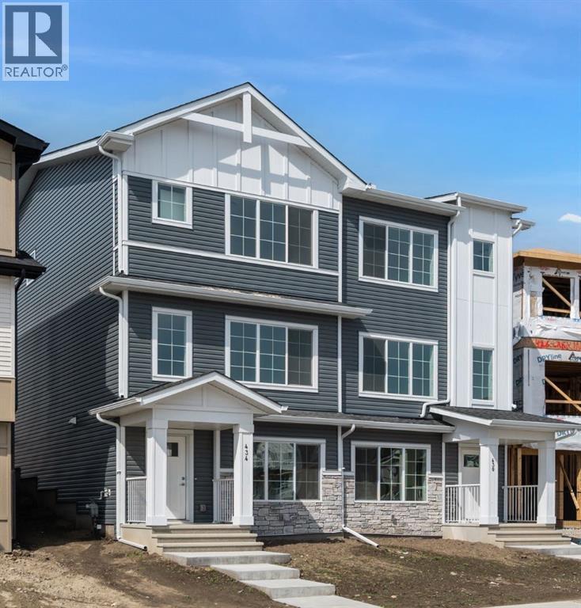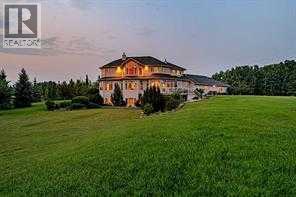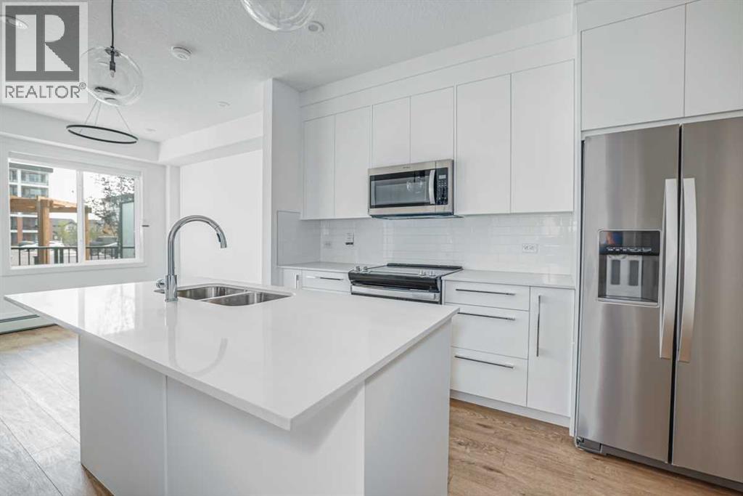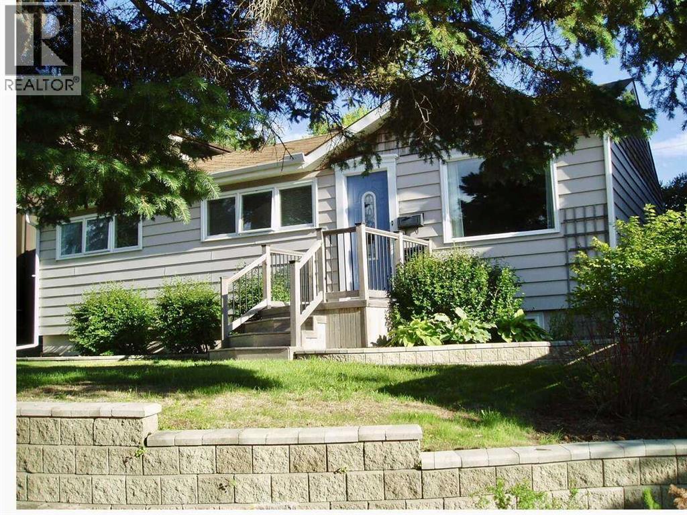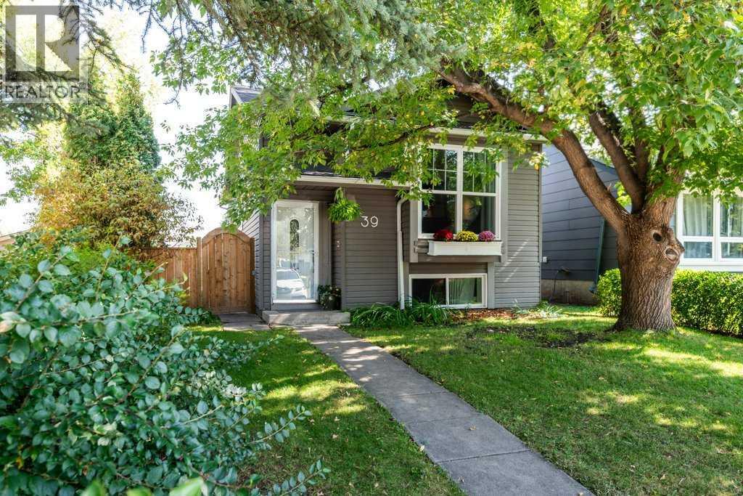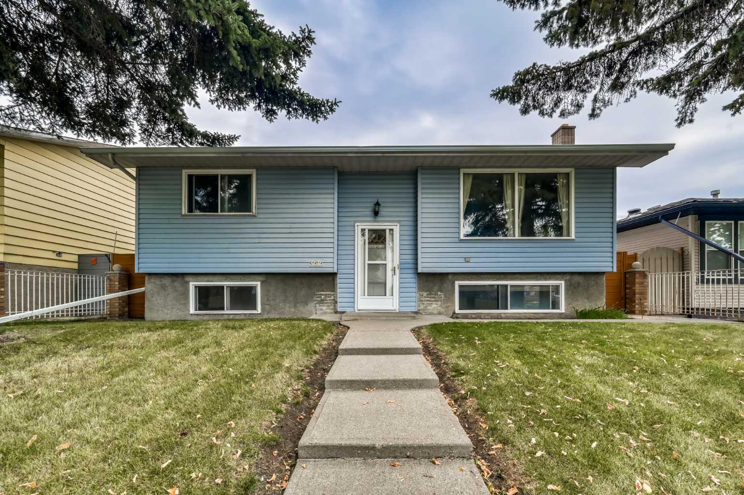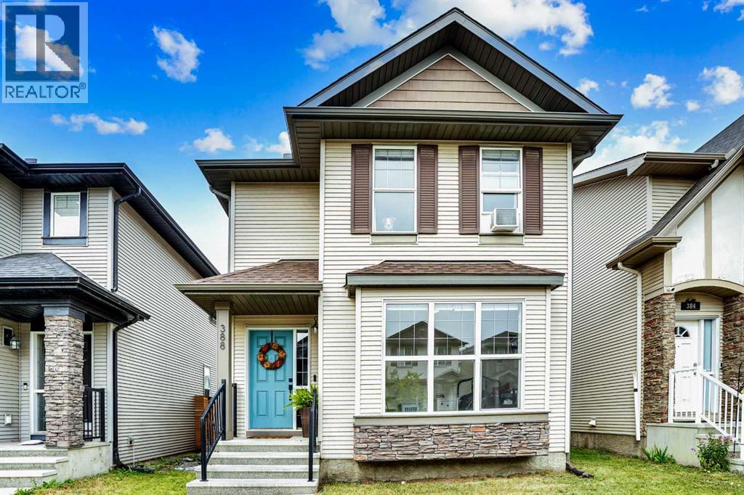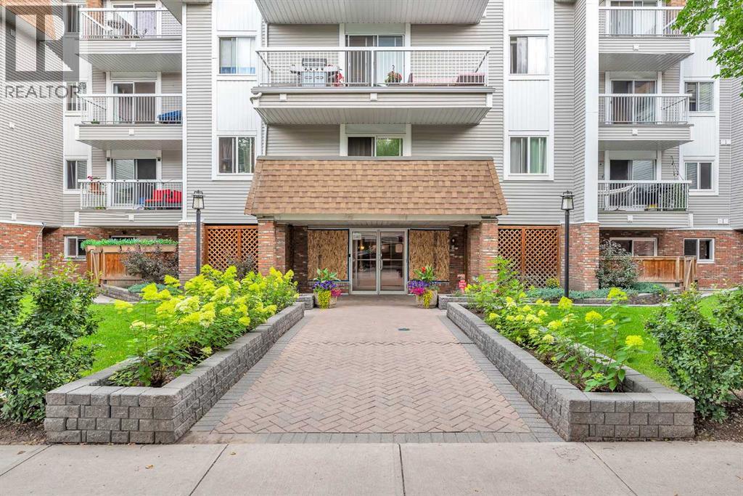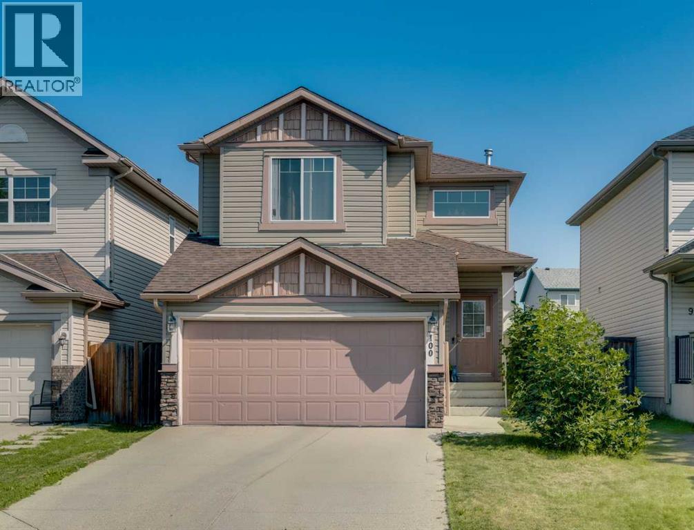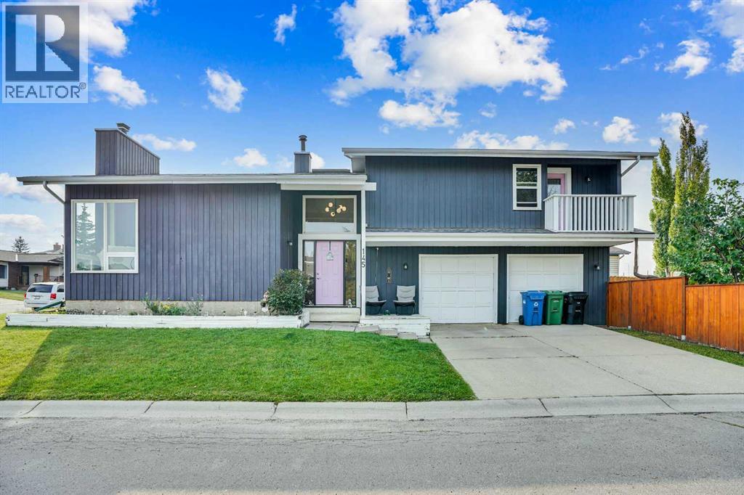
Highlights
This home is
3%
Time on Houseful
2 hours
School rated
7.1/10
Calgary
-3.2%
Description
- Home value ($/Sqft)$337/Sqft
- Time on Housefulnew 2 hours
- Property typeSingle family
- Style4 level
- Neighbourhood
- Median school Score
- Lot size4,715 Sqft
- Year built1981
- Garage spaces2
- Mortgage payment
Welcome to 145 Woodbrook Mews located on a CORNER LOT in Beautiful Woodbine. This home is the definition of Pride of Ownership. This Rare, custom built 4 level split home provides is truly unique. The most impressive feature is the Vaulted Ceiling which provides a feeling of Humongous Open Space. Pair that with the smooth wood floors, this house is a one of a kind beauty. Do not forget, the Oversized Double Attached garage either, There is no lack for space in this house! The basement is yet to be finished, which leaves you with the Privilege to Customize it however you like! Book your visit today! (id:63267)
Home overview
Amenities / Utilities
- Cooling None
- Heat type Forced air
Exterior
- Construction materials Wood frame
- Fencing Fence
- # garage spaces 2
- # parking spaces 4
- Has garage (y/n) Yes
Interior
- # full baths 2
- # total bathrooms 2.0
- # of above grade bedrooms 3
- Flooring Carpeted, hardwood, linoleum
- Has fireplace (y/n) Yes
Location
- Subdivision Woodbine
Lot/ Land Details
- Lot dimensions 438
Overview
- Lot size (acres) 0.10822832
- Building size 1720
- Listing # A2255547
- Property sub type Single family residence
- Status Active
Rooms Information
metric
- Storage 1.423m X 3.072m
Level: Basement - Other 1.396m X 1.119m
Level: Basement - Storage 4.343m X 1.881m
Level: Basement - Recreational room / games room 4.343m X 3.786m
Level: Basement - Furnace 3.149m X 2.819m
Level: Basement - Storage 4.292m X 2.539m
Level: Basement - Foyer 2.615m X 3.072m
Level: Main - Family room 4.395m X 3.024m
Level: Main - Kitchen 2.463m X 3.2m
Level: Main - Living room 6.349m X 5.867m
Level: Main - Dining room 2.667m X 2.691m
Level: Main - Bathroom (# of pieces - 4) 2.338m X 1.524m
Level: Upper - Other 1.6m X 2.362m
Level: Upper - Primary bedroom 4.292m X 5.358m
Level: Upper - Bathroom (# of pieces - 4) 1.548m X 2.362m
Level: Upper - Bedroom 3.353m X 3.048m
Level: Upper - Bedroom 3.377m X 5.358m
Level: Upper
SOA_HOUSEKEEPING_ATTRS
- Listing source url Https://www.realtor.ca/real-estate/28857950/145-woodbrook-mews-sw-calgary-woodbine
- Listing type identifier Idx
The Home Overview listing data and Property Description above are provided by the Canadian Real Estate Association (CREA). All other information is provided by Houseful and its affiliates.

Lock your rate with RBC pre-approval
Mortgage rate is for illustrative purposes only. Please check RBC.com/mortgages for the current mortgage rates
$-1,547
/ Month25 Years fixed, 20% down payment, % interest
$
$
$
%
$
%

Schedule a viewing
No obligation or purchase necessary, cancel at any time

