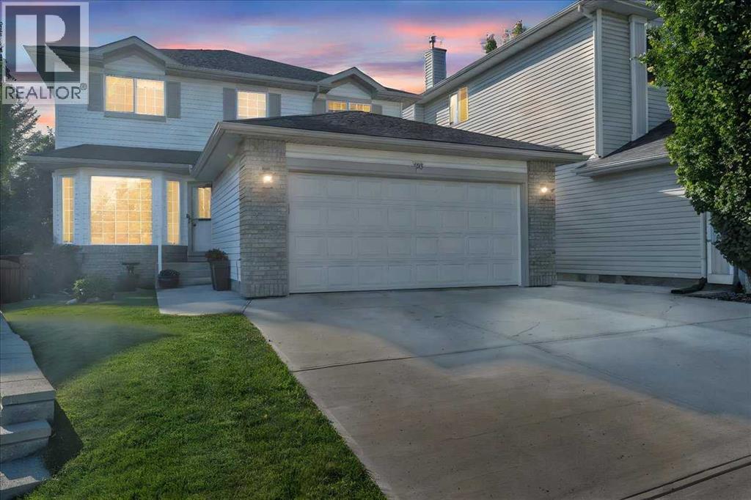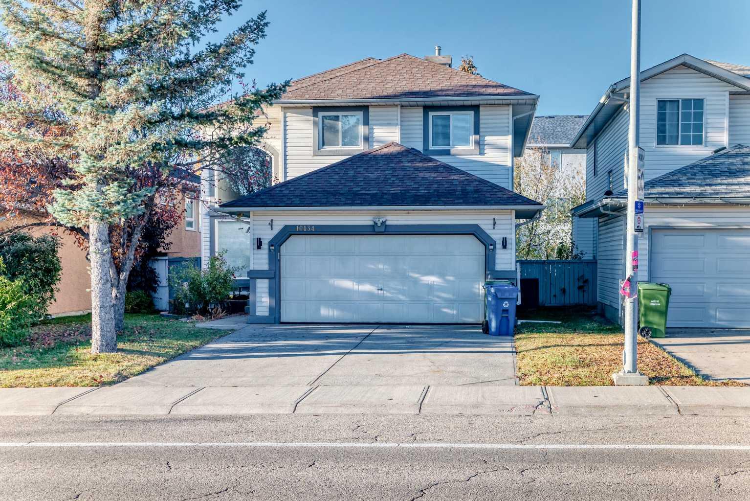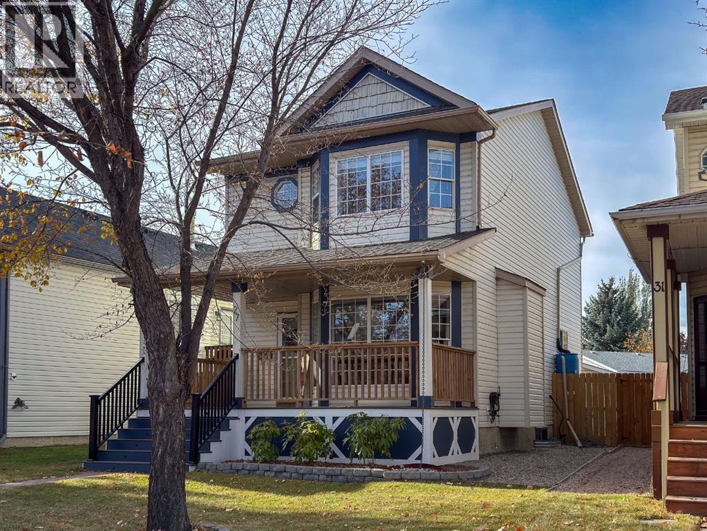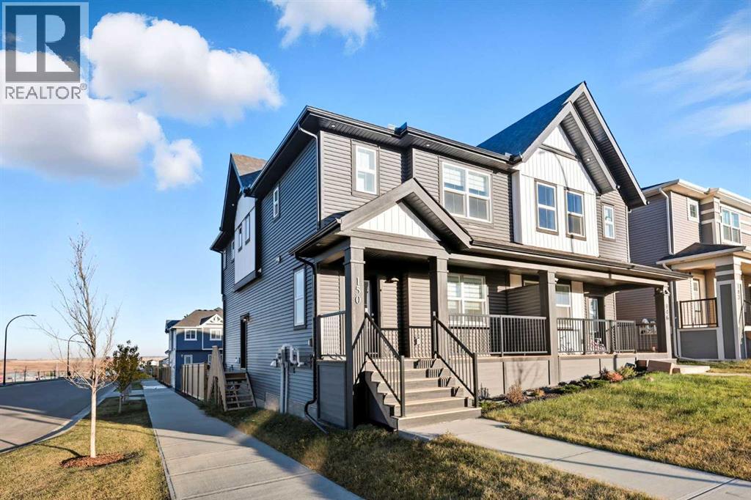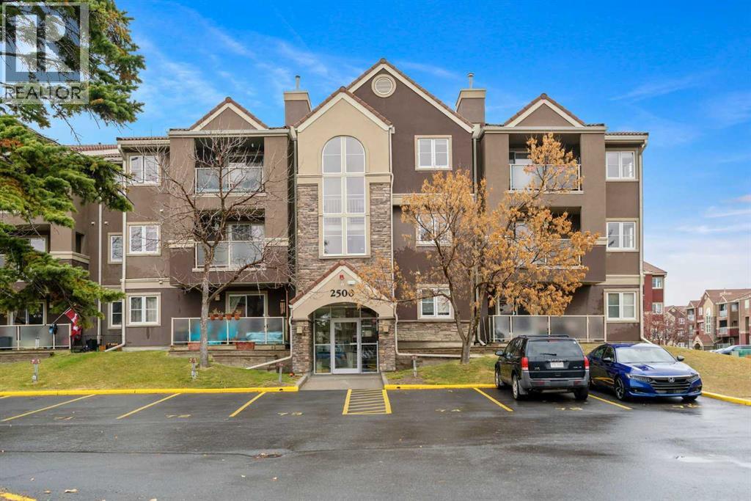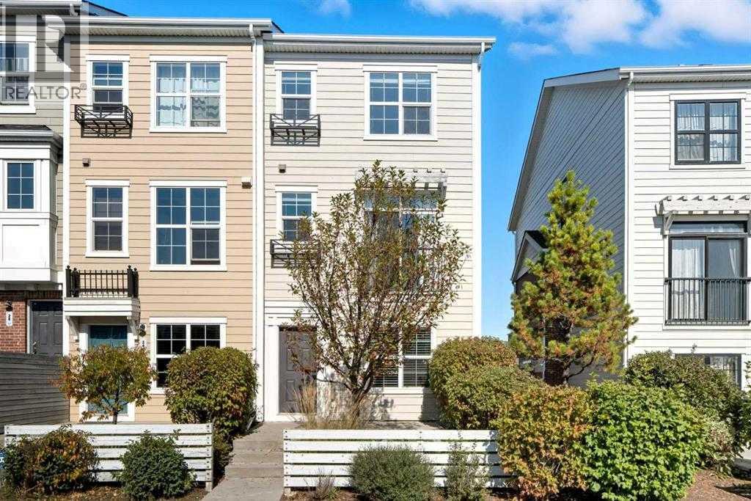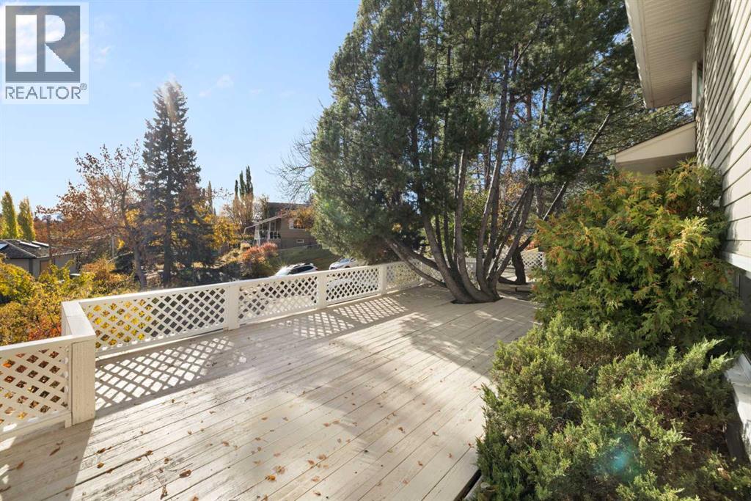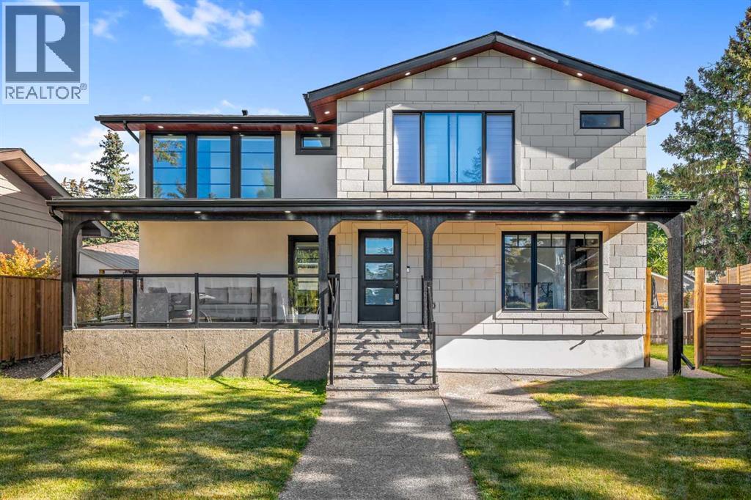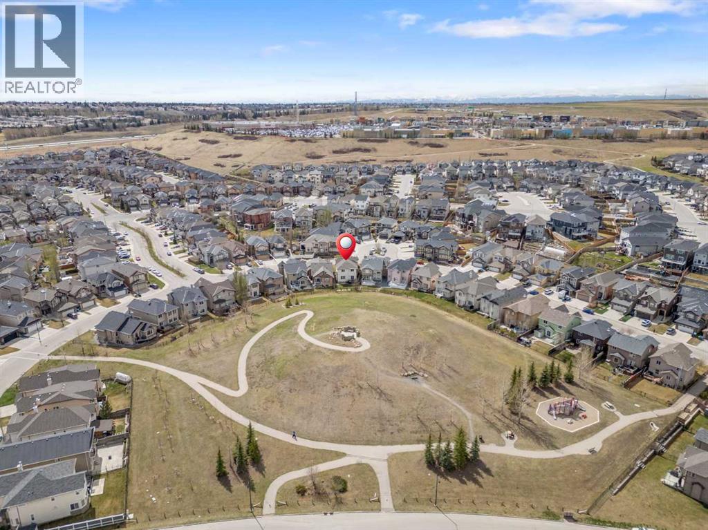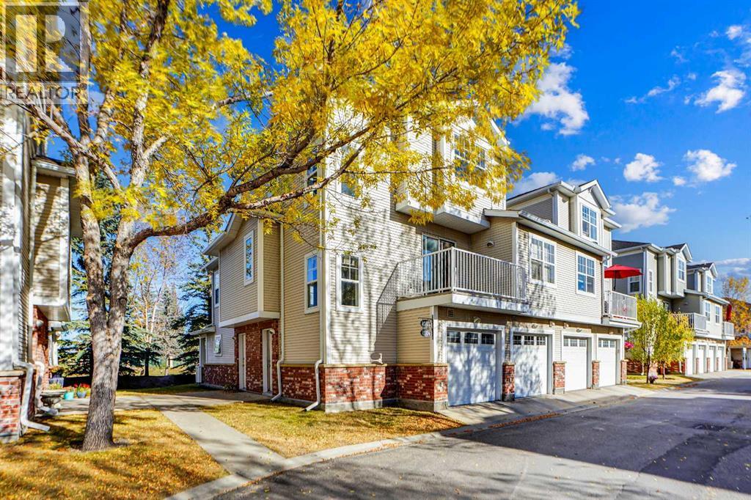- Houseful
- AB
- Calgary
- Arbour Lake
- 146 Arbour Lake Rise NW
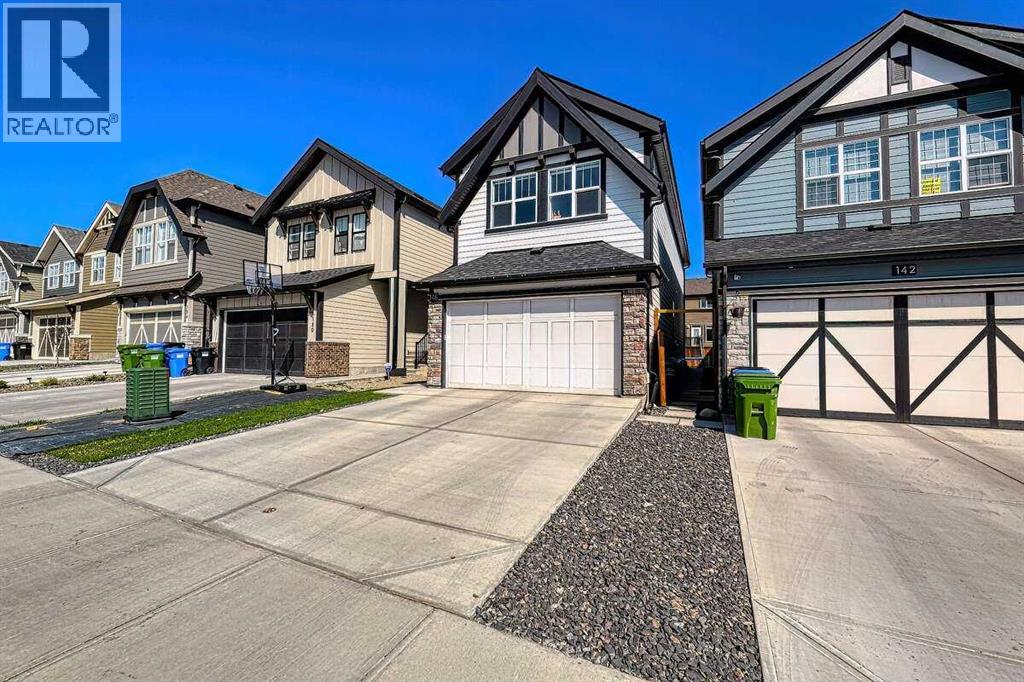
Highlights
Description
- Home value ($/Sqft)$432/Sqft
- Time on Houseful34 days
- Property typeSingle family
- Neighbourhood
- Median school Score
- Year built2022
- Garage spaces2
- Mortgage payment
For more information, please click the "More Information" button. Welcome to this modern 2,040 sq ft front-garage home (built in 2022) in highly sought-after Arbour Lake, NW Calgary—offering space, comfort, and year-round lake-community living. Designed for families, it features 5 spacious bedrooms, 3.5 bathrooms, and a fully developed basement for flexible extra living space. The bright, open-concept kitchen comes with all appliances, while a tasteful blend of hardwood and carpet adds warmth throughout. Everyday convenience shines with a second-floor laundry room, an attached double garage plus driveway parking, and a private backyard for outdoor enjoyment. Located steps from Crowfoot Plaza’s shopping, dining, and entertainment, within walking distance to the Crowfoot LRT for easy commuting, and close to both public and Catholic schools, parks, and trails, this home delivers the perfect balance of comfort and convenience. Enjoy privileged access to Arbour Lake for swimming, boating, skating, and more—an exceptional lifestyle few Calgary communities can match. Make this Arbour Lake beauty your new home. (id:63267)
Home overview
- Cooling See remarks
- Heat source Geo thermal, natural gas
- # total stories 2
- Construction materials Wood frame
- Fencing Fence
- # garage spaces 2
- # parking spaces 4
- Has garage (y/n) Yes
- # full baths 3
- # half baths 1
- # total bathrooms 4.0
- # of above grade bedrooms 5
- Flooring Carpeted, vinyl
- Has fireplace (y/n) Yes
- Community features Lake privileges
- Subdivision Arbour lake
- Lot desc Lawn
- Lot dimensions 1075.63
- Lot size (acres) 0.025273262
- Building size 2047
- Listing # A2257699
- Property sub type Single family residence
- Status Active
- Family room 3.79m X 3.75m
Level: 2nd - Bedroom 2.69m X 4.05m
Level: 2nd - Bedroom 2.67m X 4.78m
Level: 2nd - Bathroom (# of pieces - 4) 2.67m X 1.51m
Level: 2nd - Laundry 1.05m X 1.73m
Level: 2nd - Bathroom (# of pieces - 4) 4.57m X 1.74m
Level: 2nd - Other 2.82m X 1.69m
Level: 2nd - Bedroom 3.11m X 3.69m
Level: 2nd - Primary bedroom 4.57m X 3.87m
Level: 2nd - Recreational room / games room 6.58m X 3.84m
Level: Basement - Bedroom 3.68m X 3.18m
Level: Basement - Bathroom (# of pieces - 4) 3.31m X 2.09m
Level: Basement - Furnace 4.52m X 2.4m
Level: Basement - Office 1.88m X 2.61m
Level: Basement - Kitchen 5.72m X 2.99m
Level: Main - Foyer 2.29m X 2.05m
Level: Main - Bathroom (# of pieces - 2) 1.06m X 2.15m
Level: Main - Other 2.89m X 2.6m
Level: Main - Living room 3.38m X 4.36m
Level: Main - Dining room 2.34m X 4.36m
Level: Main
- Listing source url Https://www.realtor.ca/real-estate/28872173/146-arbour-lake-rise-nw-calgary-arbour-lake
- Listing type identifier Idx

$-2,360
/ Month



