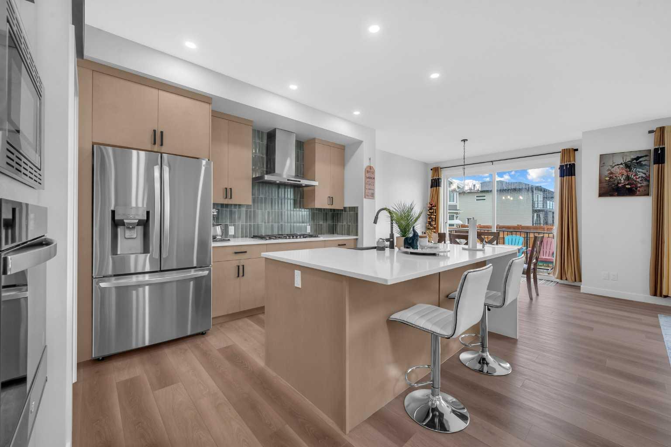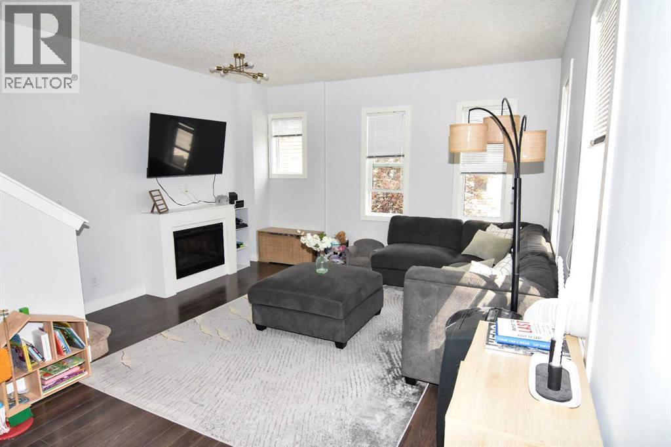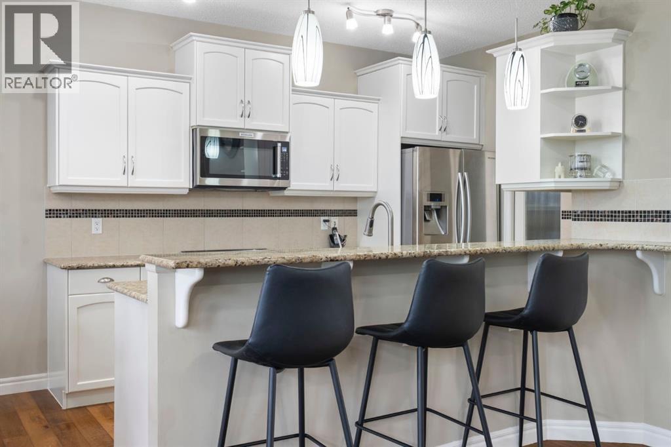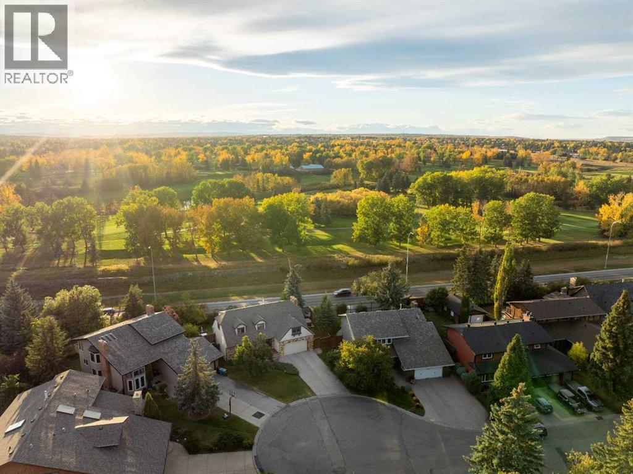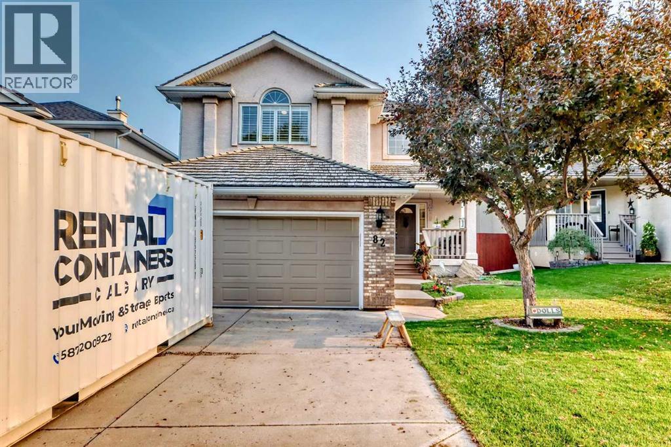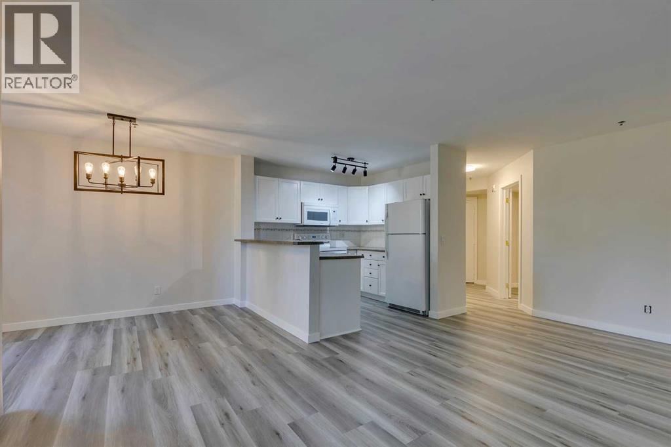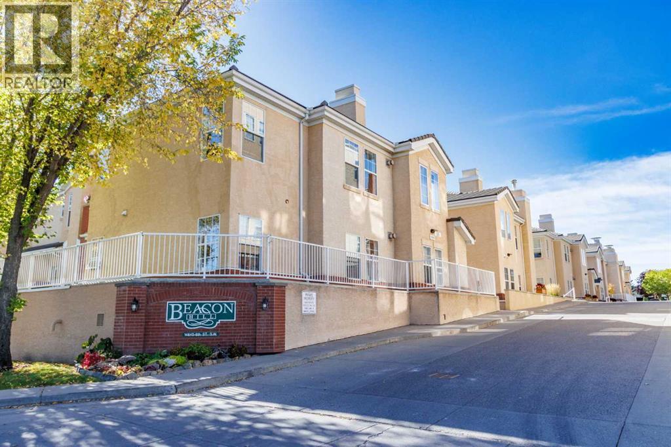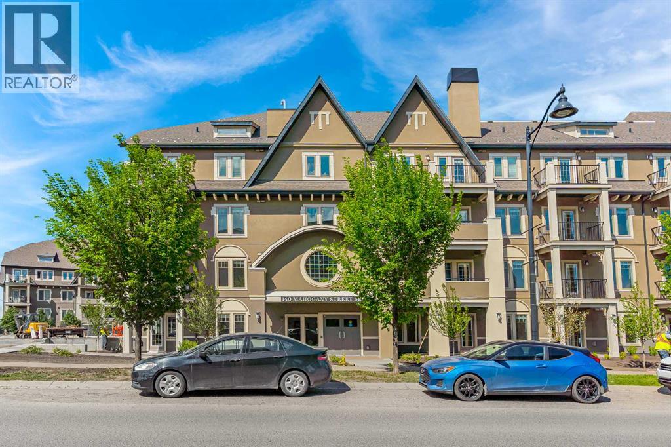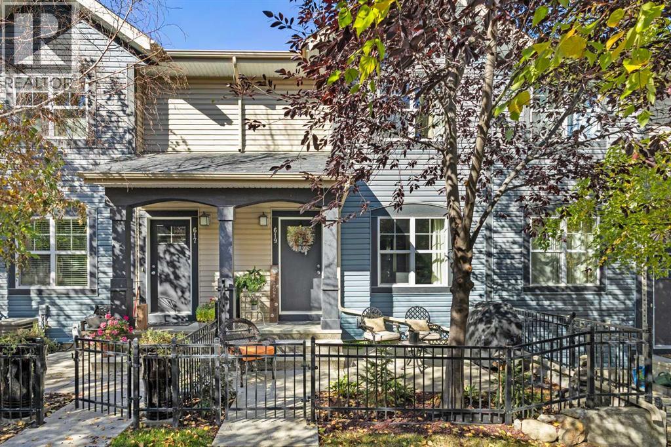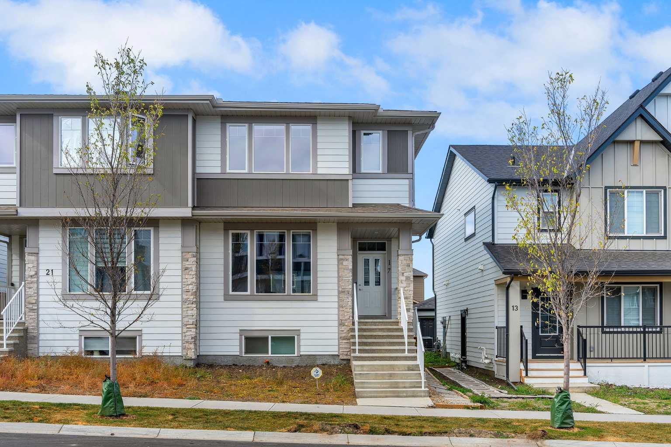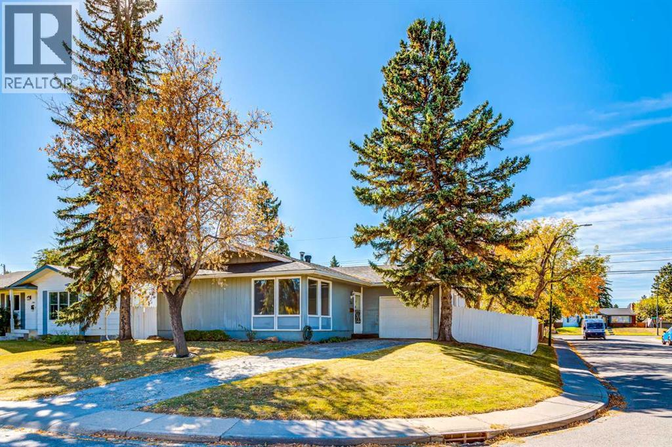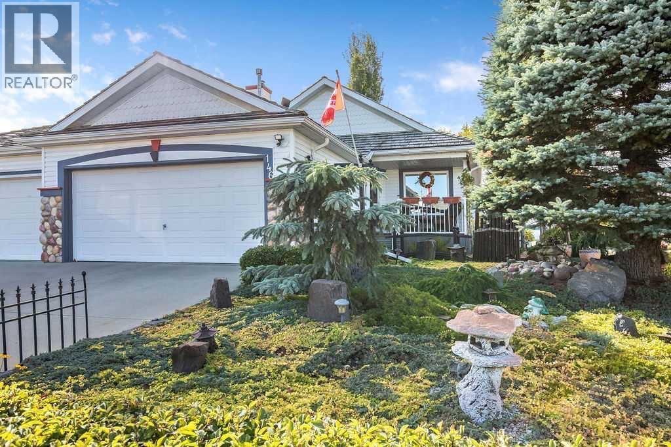
Highlights
Description
- Home value ($/Sqft)$440/Sqft
- Time on Housefulnew 13 hours
- Property typeSingle family
- StyleBungalow
- Neighbourhood
- Median school Score
- Lot size5,264 Sqft
- Year built1997
- Garage spaces2
- Mortgage payment
Sought after Lake Chaparral Villa - former show home! Experience this perfect balance of comfort, character, and thoughtful updates in this beautifully maintained home — a true retreat for every season. The flexible floor plan features two welcoming bedrooms - one in the lower level, three bathrooms, and a versatile den just off the front entry. Whether you need a private office, a place to welcome clients, or a quiet corner for music, reading, or hobbies, this space adapts seamlessly to your lifestyle. At the heart of the home, a bright and modern kitchen with granite counters and a central island invites gatherings with family and friends. Rich hardwood flooring flows throughout open-concept living areas, anchored by a striking three-sided gas fireplace that creates warmth and ambiance from every angle. The sunroom, framed with wraparound windows and skylights, brings in abundant natural light and offers a tranquil spot to enjoy morning coffee or afternoon relaxation. With open views to the south, west, and north, this home captures sweeping 270-degree vistas — offering a rare sense of space and privacy within the city. The fully finished lower level adds even more possibilities, complete with a cozy gas fireplace and generous living space for movie nights, games, or casual entertaining, with a generous storage area tucked neatly behind the finished space. Confidence comes with recent upgrades: siding and roof (2022), triple-pane windows and skylights, a refreshed bathroom (2020), high-efficiency furnace and hot water tank (2024), plus brand-new fridge and dishwasher with transferable warranties. Outdoors, discover an award-winning xeriscaped garden, recognized by the Calgary Horticultural Society for its beauty and sustainability. Fruit trees, drought-tolerant plantings, a pergola, garden sheds, and irrigation create a stunning yet low-maintenance landscape. With a heated garage, central vacuum system throughout, and included extras — from an electric snow blower to tasteful garden art — this home offers both practicality and pride of ownership. Meticulously cared for and truly move-in ready, this property is prepared for its next chapter. Arrange your private tour today and see why it is exceptional!!! *No Monthly Condo Fees* (id:63267)
Home overview
- Cooling None
- Heat source Natural gas
- Heat type Forced air
- # total stories 1
- Construction materials Wood frame
- Fencing Fence
- # garage spaces 2
- # parking spaces 4
- Has garage (y/n) Yes
- # full baths 2
- # half baths 1
- # total bathrooms 3.0
- # of above grade bedrooms 2
- Flooring Carpeted, ceramic tile, hardwood, linoleum
- Has fireplace (y/n) Yes
- Community features Golf course development, lake privileges, fishing
- Subdivision Chaparral
- Lot desc Fruit trees, landscaped, underground sprinkler
- Lot dimensions 489
- Lot size (acres) 0.120830245
- Building size 1569
- Listing # A2262251
- Property sub type Single family residence
- Status Active
- Bathroom (# of pieces - 4) Measurements not available
Level: Lower - Other 4.471m X 3.353m
Level: Lower - Family room 5.282m X 4.496m
Level: Lower - Storage 6.858m X 3.987m
Level: Lower - Laundry 4.139m X 2.286m
Level: Lower - Bedroom 4.471m X 3.886m
Level: Lower - Bathroom (# of pieces - 2) Measurements not available
Level: Main - Living room 4.953m X 3.557m
Level: Main - Kitchen 3.682m X 3.557m
Level: Main - Other 1.753m X 1.219m
Level: Main - Bathroom (# of pieces - 4) Measurements not available
Level: Main - Primary bedroom 4.624m X 3.758m
Level: Main - Dining room 4.977m X 3.252m
Level: Main - Other 1.548m X 1.219m
Level: Main - Sunroom 4.572m X 3.048m
Level: Main - Den 3.353m X 3.048m
Level: Main - Breakfast room 4.267m X 2.362m
Level: Main
- Listing source url Https://www.realtor.ca/real-estate/28954577/146-chaparral-close-se-calgary-chaparral
- Listing type identifier Idx

$-1,840
/ Month

