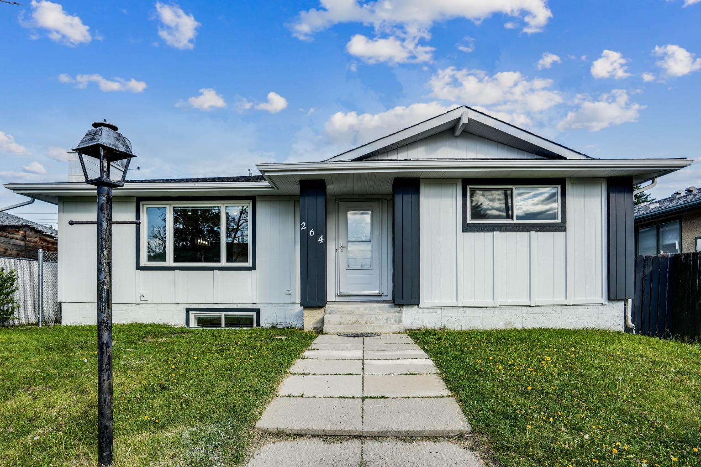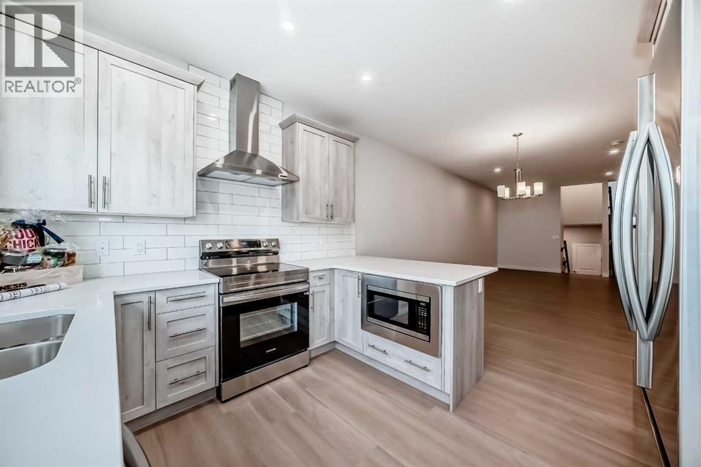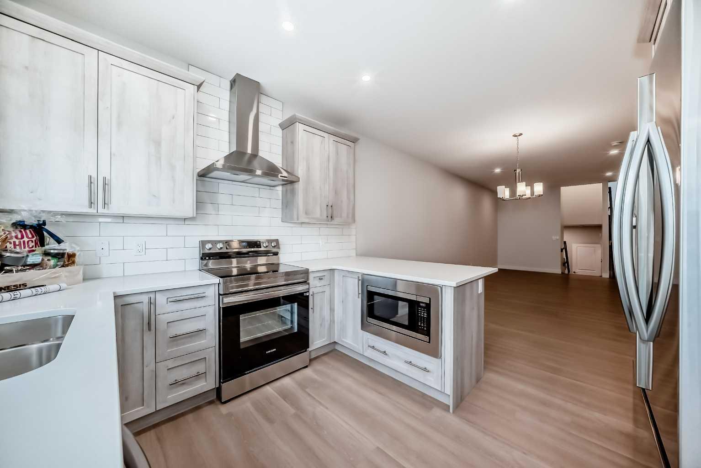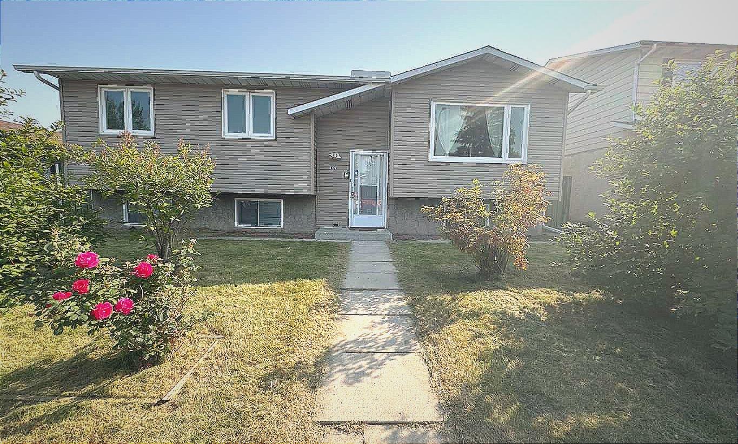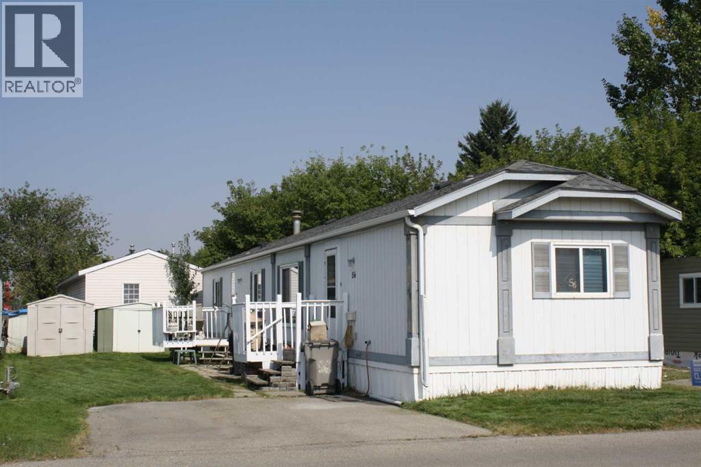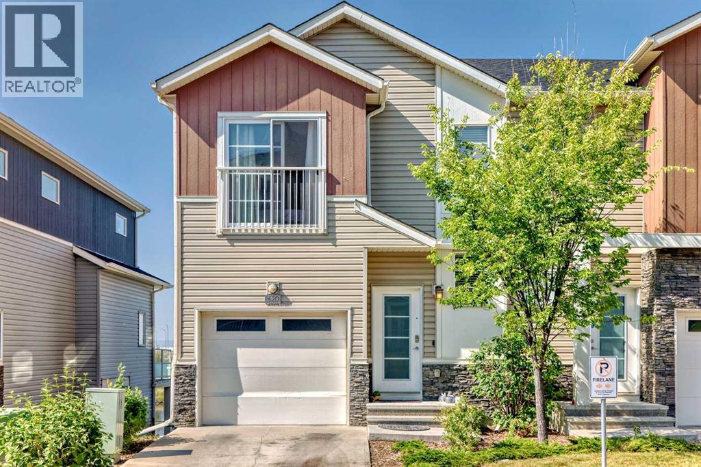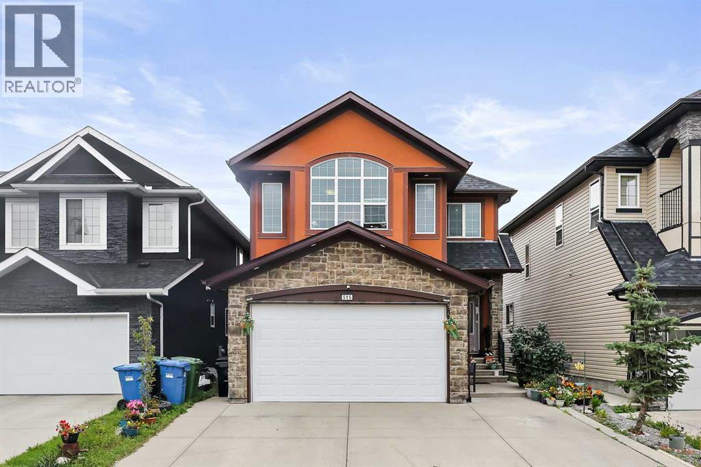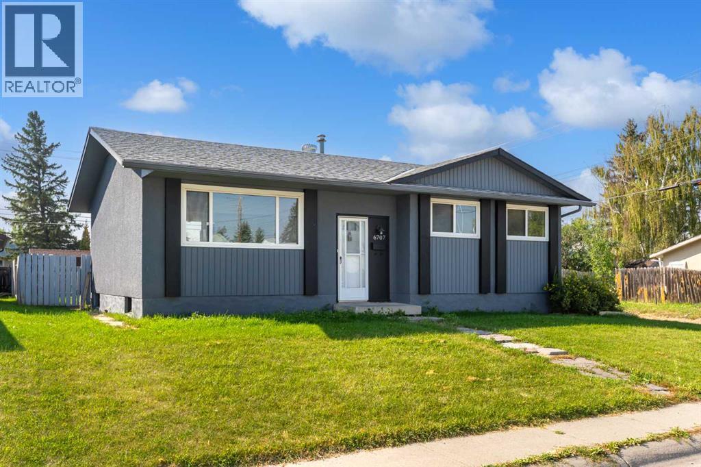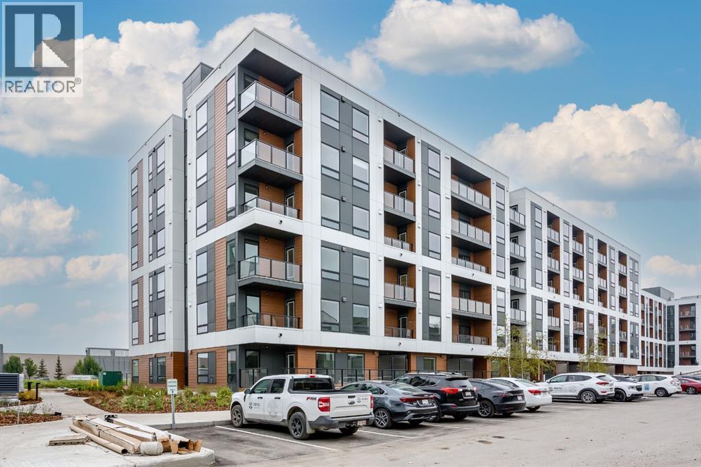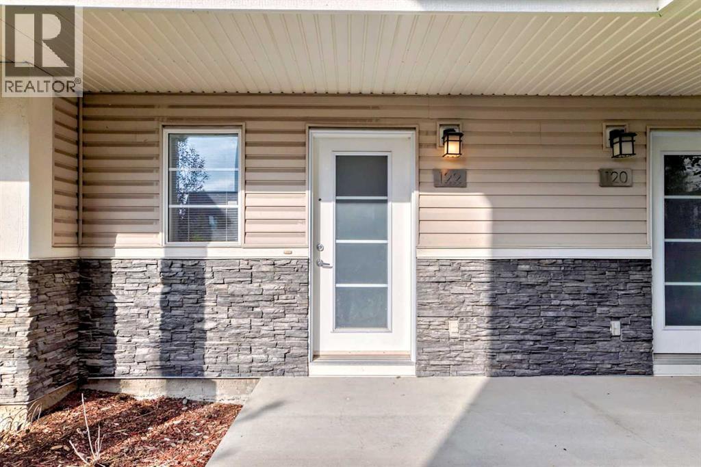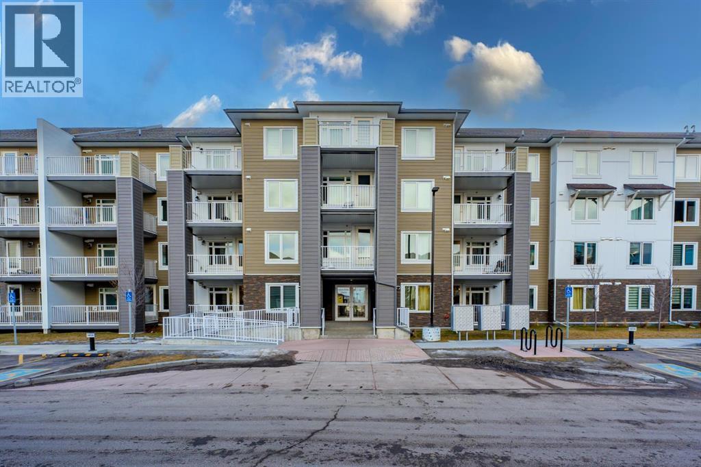- Houseful
- AB
- Calgary
- Coral Springs
- 146 Coral Shores Cpe NE
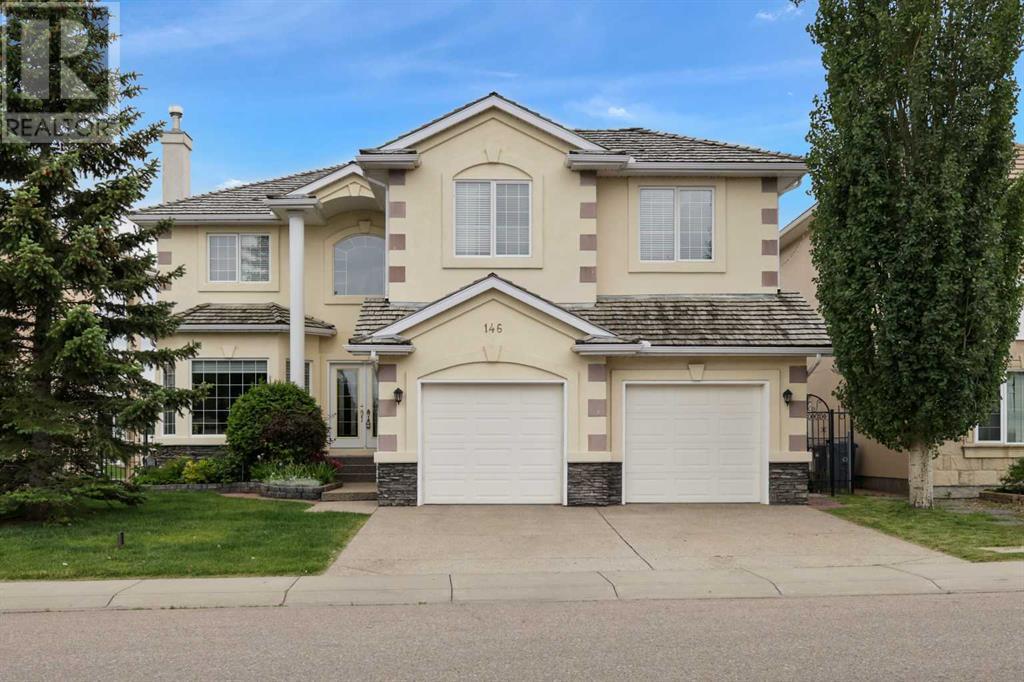
Highlights
Description
- Home value ($/Sqft)$510/Sqft
- Time on Houseful152 days
- Property typeSingle family
- Neighbourhood
- Median school Score
- Lot size7,083 Sqft
- Year built1999
- Garage spaces2
- Mortgage payment
Life on the lake is no longer just a dream, it can be your reality. Located in the popular family community of Coral Springs is Calgary’s North East this well-maintained property sits on a massive 0.16 acre lot with a sunny south exposure looking directly to the wide part of the lake. Upgraded landscaping including a backyard patio that is over 1500 square feet, as well as a private dock right on the lake ensures you can enjoy the magnificent outdoor space to the fullest. Other features include an oversized double front garage and a fully finished walkout basement with a full second kitchen, separate laundry and two additional bedrooms. With over 3600 square feet of developed space and a total of six bedrooms and three and a half bathrooms, this one can handle a large family. Inside there is a traditional center staircase floor plan with a formal living and dining room, an office/den and an open kitchen, breakfast nook and family room, with a soaring 17-foot ceiling, all overlooking the lake at the back. Upstairs there are four bedrooms including a massive primary with full five-piece ensuite with soaker tub and double vanity, a walk through his & hers closets. Three additional generous bedrooms and a shared bath complete this level. Situated on a quiet cul-de-sac the location could not be better. This popular community is close to many amenities, offers good access to transportation and access to all of the great offerings of the Coral Springs Residents Association. This ais a fantastic and rare offering. Come and see for yourself today. (id:55581)
Home overview
- Cooling None
- Heat source Natural gas
- Heat type Forced air
- # total stories 2
- Construction materials Wood frame
- Fencing Fence
- # garage spaces 2
- # parking spaces 4
- Has garage (y/n) Yes
- # full baths 3
- # half baths 1
- # total bathrooms 4.0
- # of above grade bedrooms 6
- Flooring Carpeted, hardwood, laminate, tile
- Has fireplace (y/n) Yes
- Community features Lake privileges
- Subdivision Coral springs
- View View
- Directions 1592478
- Lot dimensions 658
- Lot size (acres) 0.16258958
- Building size 2551
- Listing # A2210281
- Property sub type Single family residence
- Status Active
- Bedroom 3.834m X 2.719m
Level: Basement - Other 2.615m X 1.472m
Level: Basement - Laundry 1.576m X 1.295m
Level: Basement - Bathroom (# of pieces - 4) 2.591m X 2.539m
Level: Basement - Bedroom 4.444m X 2.92m
Level: Basement - Furnace 4.901m X 2.033m
Level: Basement - Living room 3.834m X 3.81m
Level: Basement - Other 3.377m X 2.615m
Level: Basement - Other 3.225m X 2.795m
Level: Basement - Kitchen 3.786m X 3.2m
Level: Main - Other 2.743m X 1.804m
Level: Main - Bathroom (# of pieces - 2) 1.576m X 1.5m
Level: Main - Family room 4.624m X 3.786m
Level: Main - Living room 3.682m X 3.328m
Level: Main - Foyer 2.338m X 2.31m
Level: Main - Dining room 3.834m X 3.277m
Level: Main - Breakfast room 3.911m X 2.896m
Level: Main - Den 3.834m X 2.871m
Level: Main - Primary bedroom 5.919m X 3.938m
Level: Upper - Bathroom (# of pieces - 5) 3.481m X 3.405m
Level: Upper
- Listing source url Https://www.realtor.ca/real-estate/28146663/146-coral-shores-cape-ne-calgary-coral-springs
- Listing type identifier Idx

$-3,466
/ Month

