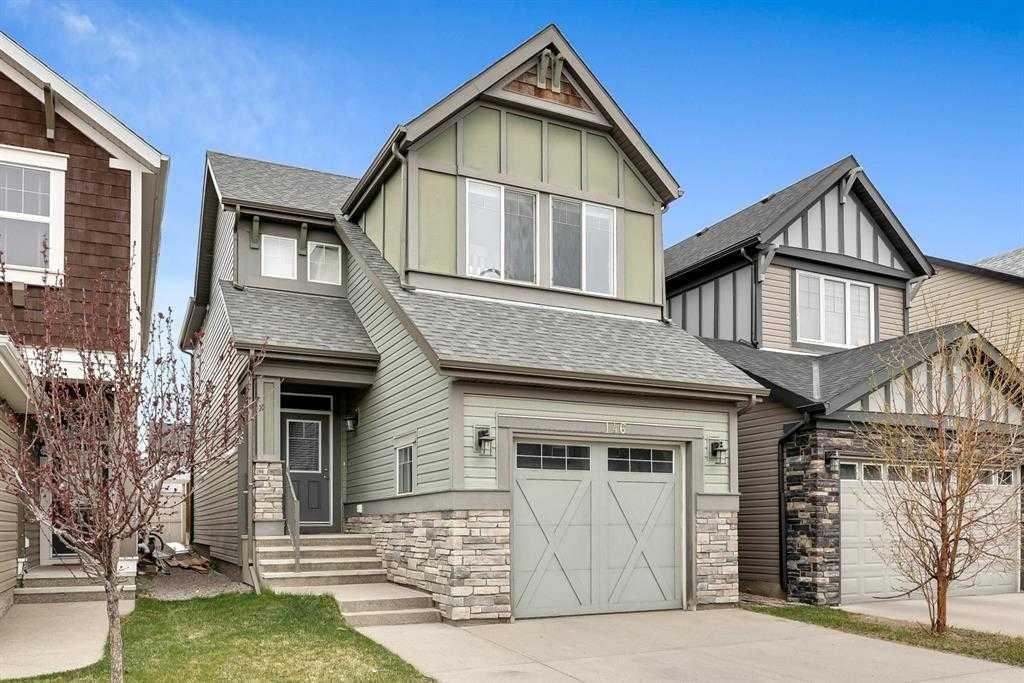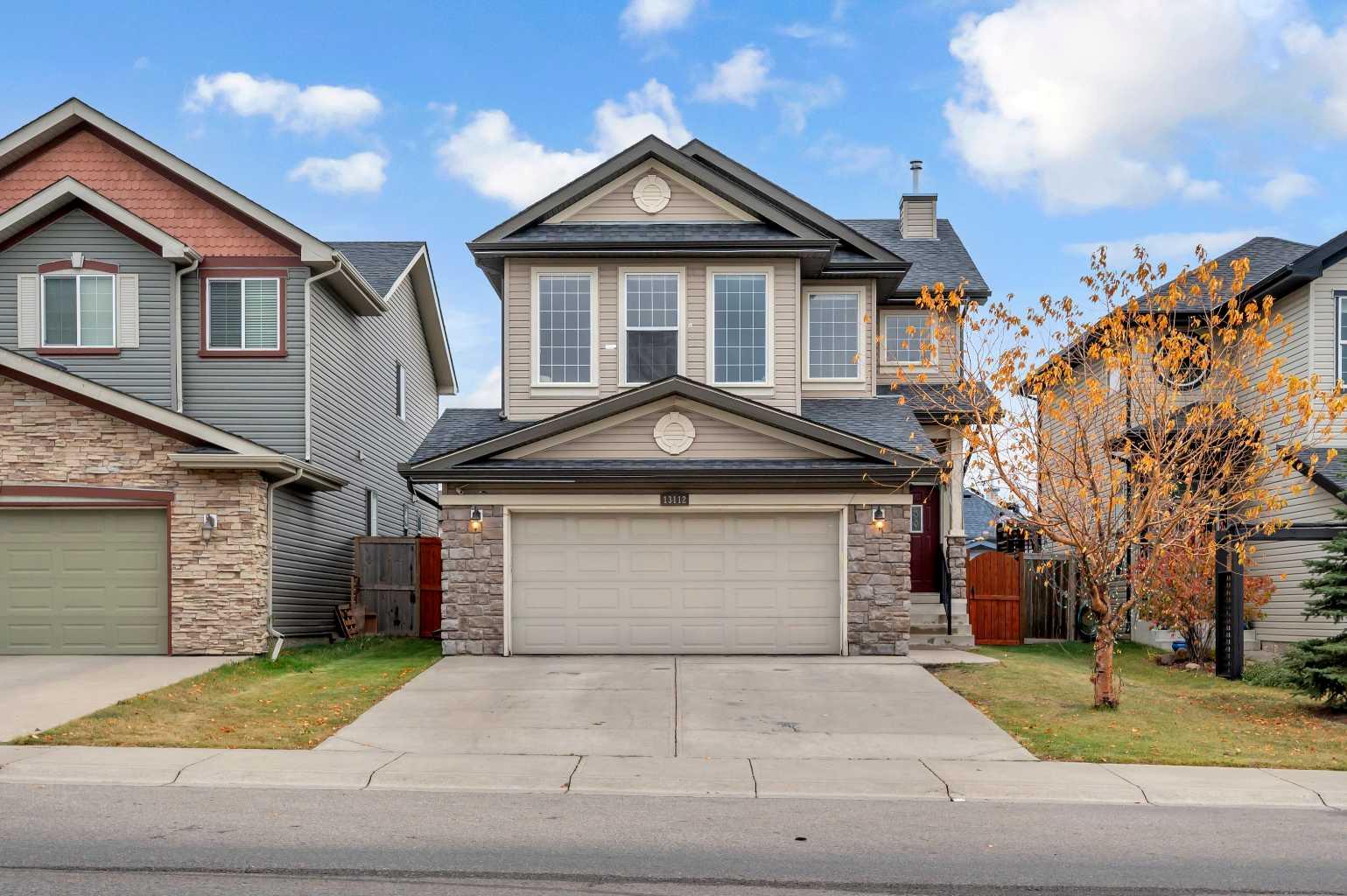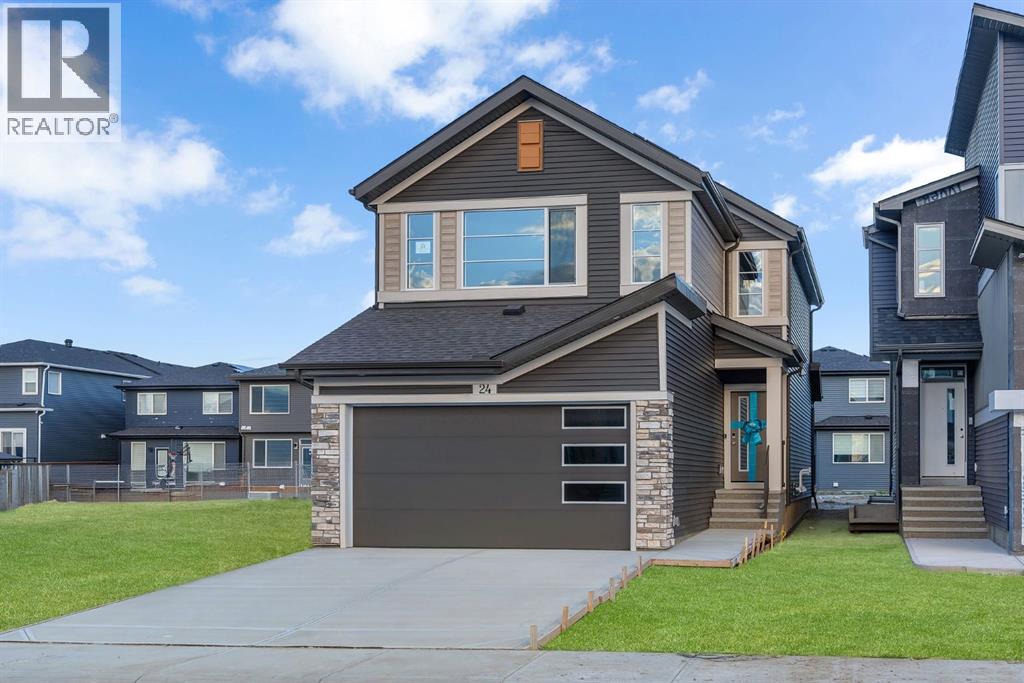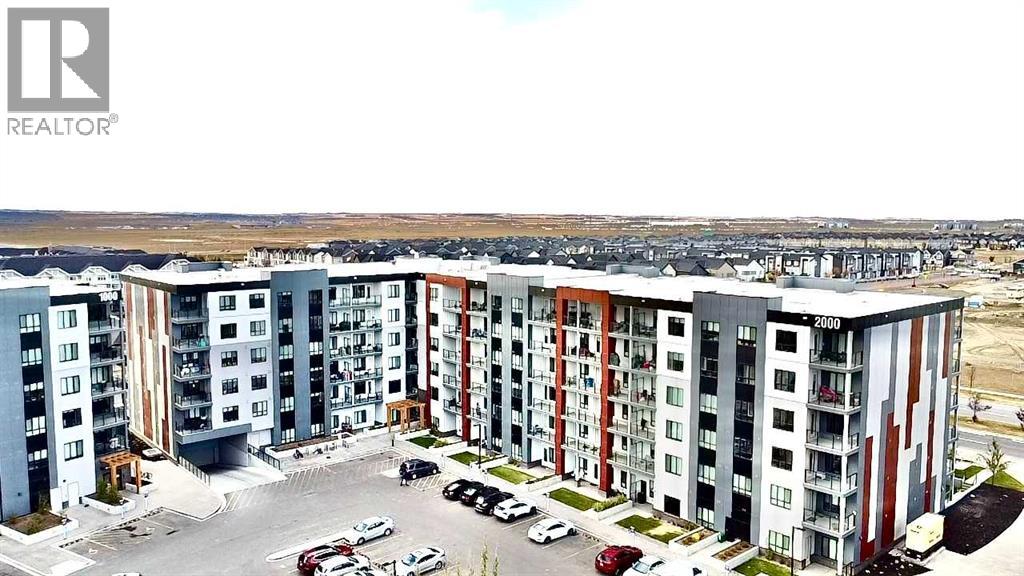- Houseful
- AB
- Calgary
- Skyview Ranch
- 146 Skyview Point Cres NE

Highlights
Description
- Home value ($/Sqft)$347/Sqft
- Time on Houseful56 days
- Property typeResidential
- Style2 storey
- Neighbourhood
- Median school Score
- Lot size2,614 Sqft
- Year built2013
- Mortgage payment
Front Drive Detached Home in Skyview – Walk to Everything! Welcome to this beautifully maintained front-drive detached home in the sought-after community of Skyview! Offering a perfect blend of space, style, and convenience, this property is ideal for growing families or busy professionals. ? Key Features: -3 spacious bedrooms upstairs, including a generous primary suite with walk-in closet and private ensuite -Bonus room – perfect as a home office, playroom, or second living area 2.5 bathrooms for ultimate family convenience -Open-concept main floor with 9ft ceilings for a bright, airy feel Gourmet kitchen with: -White cabinetry -Quartz countertops -Stainless steel appliances -Large center island with eating bar -Pantry & stylish pendant lighting -Cozy breakfast nook overlooking the backyard and deck – perfect for your morning coffee -Grey laminate flooring throughout the main level for a clean, modern look -Single attached garage for secure parking and extra storage -Unfinished basement with 3-piece rough-in – endless potential for customization Prime Location: -Walking distance to a K–9 school -Close to grocery stores, restaurants, and everyday amenities -Only 5 minutes to Calgary International Airport – ideal for frequent travelers This home is move-in ready and filled with potential – perfect for families looking to settle in a vibrant, well-connected community. Don't miss out—schedule your private showing today!
Home overview
- Cooling None
- Heat type High efficiency, forced air, natural gas
- Pets allowed (y/n) No
- Building amenities Recreation facilities
- Construction materials Vinyl siding, wood frame
- Roof Asphalt shingle
- Fencing Fenced
- # parking spaces 2
- Has garage (y/n) Yes
- Parking desc Driveway, front drive, garage door opener, single garage attached
- # full baths 2
- # half baths 1
- # total bathrooms 3.0
- # of above grade bedrooms 3
- Flooring Carpet, ceramic tile, vinyl
- Appliances Dishwasher, electric range, microwave hood fan, refrigerator, washer/dryer, window coverings
- Laundry information In basement
- County Calgary
- Subdivision Skyview ranch
- Zoning description R-g
- Directions Csinghsa4
- Exposure E
- Lot desc Back lane, city lot, zero lot line
- Lot size (acres) 0.06
- Basement information Separate/exterior entry,see remarks,unfinished
- Building size 1626
- Mls® # A2251674
- Property sub type Single family residence
- Status Active
- Tax year 2022
- Listing type identifier Idx

$-1,507
/ Month












