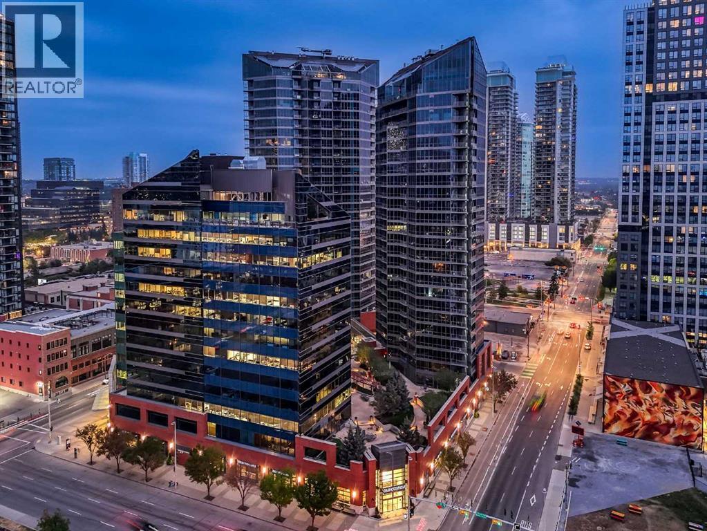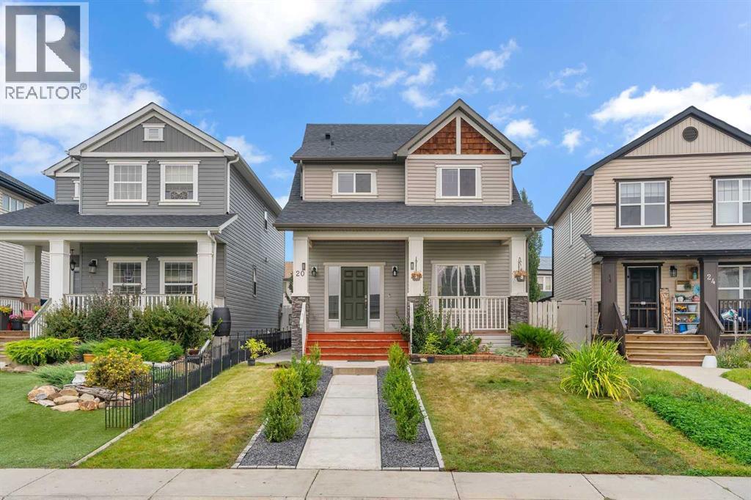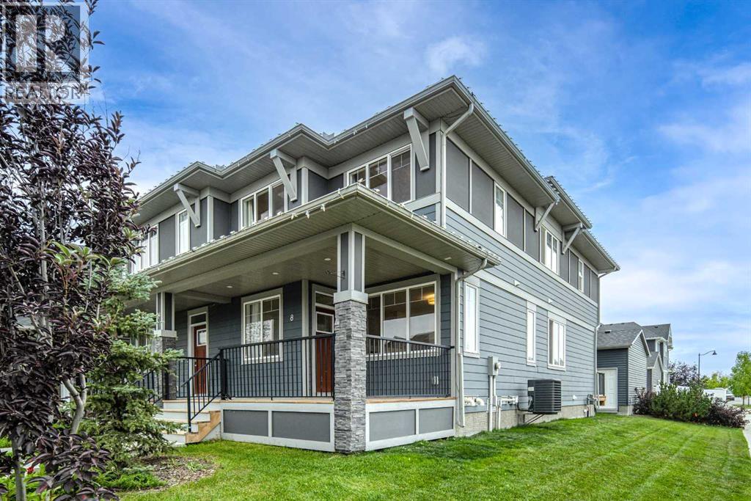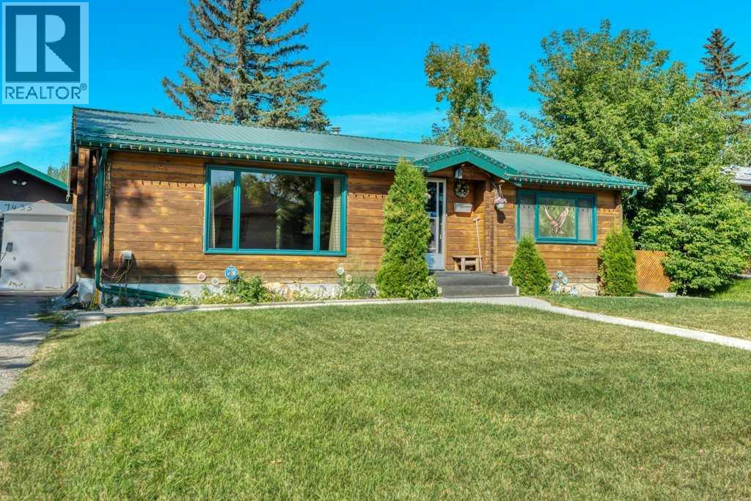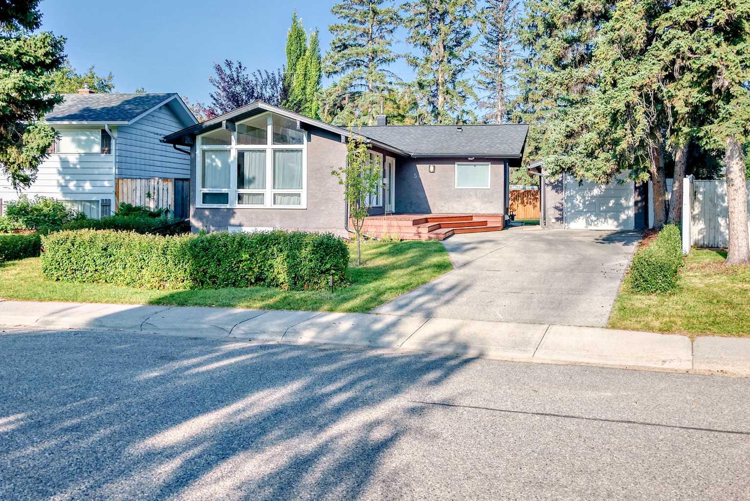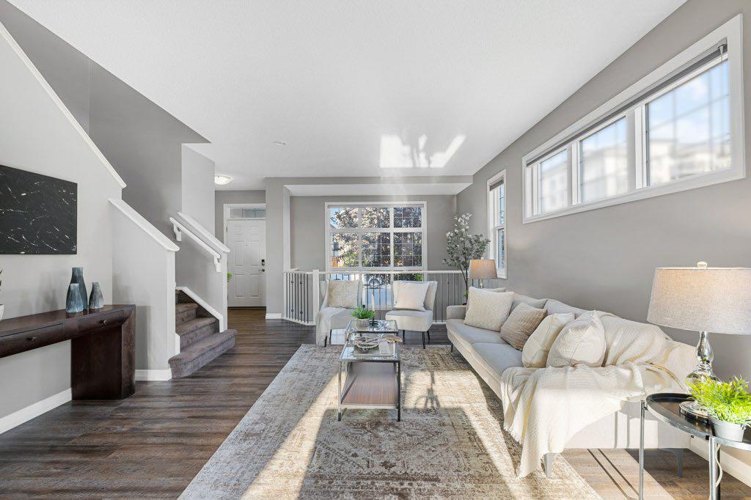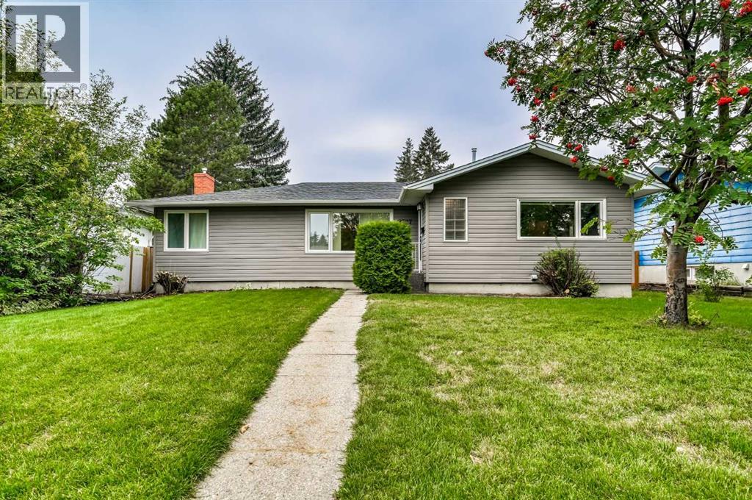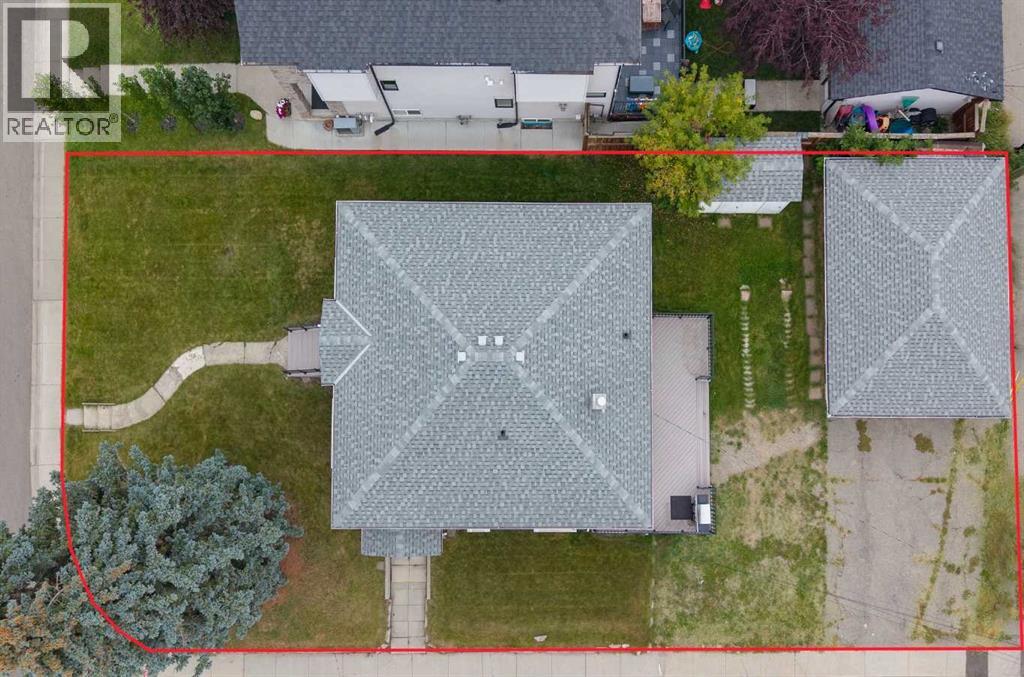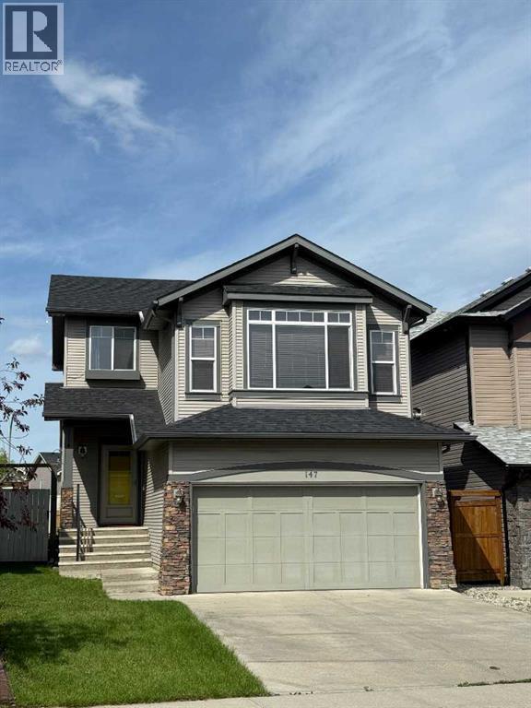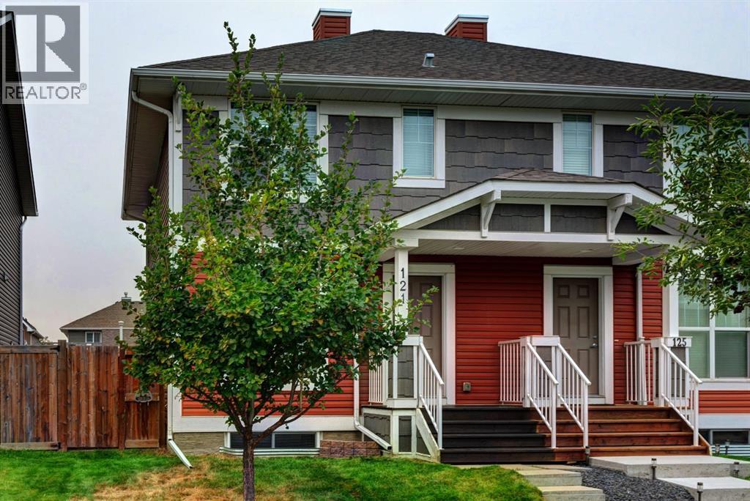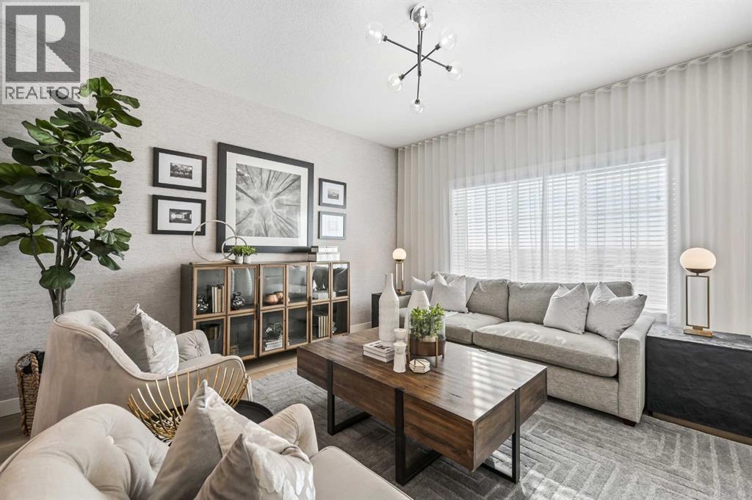- Houseful
- AB
- Calgary
- Shawnee Slopes
- 14645 6 Street Sw Unit 3104
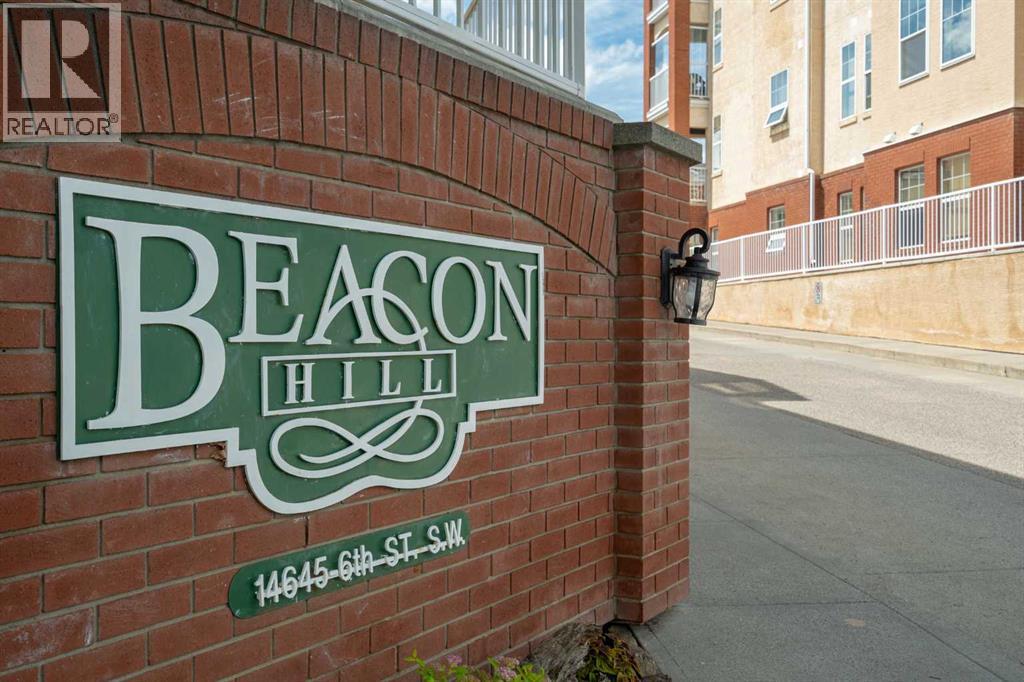
Highlights
Description
- Home value ($/Sqft)$355/Sqft
- Time on Houseful37 days
- Property typeSingle family
- Neighbourhood
- Median school Score
- Year built2000
- Mortgage payment
Welcome to this beautifully updated 2-bedroom, 2.5-bathroom townhouse offering over 1,100 sq. ft. of comfortable living space in the heart of Shawnessy. Thoughtfully refreshed with new vinyl plank flooring, fresh paint throughout, and brand new stove and microwave, this home is move-in ready. The open-concept main floor features a spacious living and dining area, a functional kitchen, and a patio, perfect for enjoying sunny afternoons. Upstairs, you’ll find two generously sized bedrooms, each with their own bathroom, offering ideal privacy for roommates, guests, or small families. Enjoy access to an impressive list of building amenities, including a car wash, visitor parking, fitness room, party room, recreational room, and guest suites for visiting friends or family. Unbeatable location just steps from the LRT station, South Calgary YMCA, South Calgary Health Centre, schools, shopping, restaurants, and so much more. This home comes with2 titled underground parking stalls and additional storage. Whether you're a first-time buyer, downsizer, or investor, this is an exceptional opportunity in a sought-after neighbourhood. Don't wait, BOOK your showing TODAY!!! (id:63267)
Home overview
- Cooling None
- Heat source Natural gas
- Heat type Baseboard heaters, hot water
- # total stories 2
- Construction materials Wood frame
- Fencing Not fenced
- # parking spaces 2
- Has garage (y/n) Yes
- # full baths 2
- # half baths 1
- # total bathrooms 3.0
- # of above grade bedrooms 2
- Flooring Vinyl plank
- Has fireplace (y/n) Yes
- Community features Pets not allowed, pets allowed with restrictions
- Subdivision Shawnee slopes
- Lot desc Garden area, landscaped
- Lot size (acres) 0.0
- Building size 1154
- Listing # A2244469
- Property sub type Single family residence
- Status Active
- Bedroom 2.719m X 3.328m
Level: 2nd - Primary bedroom 3.886m X 4.648m
Level: 2nd - Bathroom (# of pieces - 4) Measurements not available
Level: 2nd - Bathroom (# of pieces - 4) Measurements not available
Level: 2nd - Laundry 2.134m X 1.6m
Level: Main - Bathroom (# of pieces - 2) Measurements not available
Level: Main - Living room 3.886m X 4.115m
Level: Main - Dining room 2.057m X 2.234m
Level: Main - Kitchen 2.643m X 4.215m
Level: Main
- Listing source url Https://www.realtor.ca/real-estate/28671239/3104-14645-6-street-sw-calgary-shawnee-slopes
- Listing type identifier Idx

$-499
/ Month

