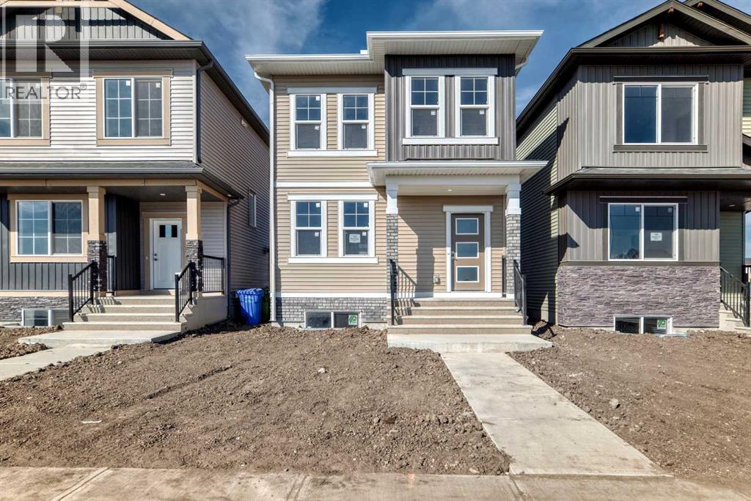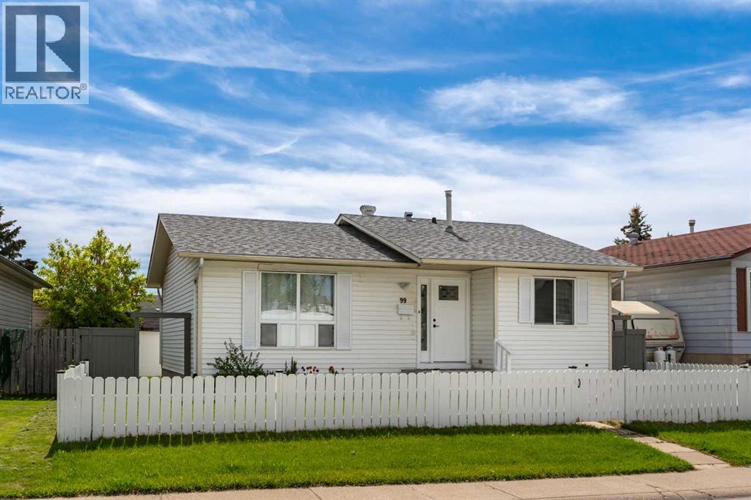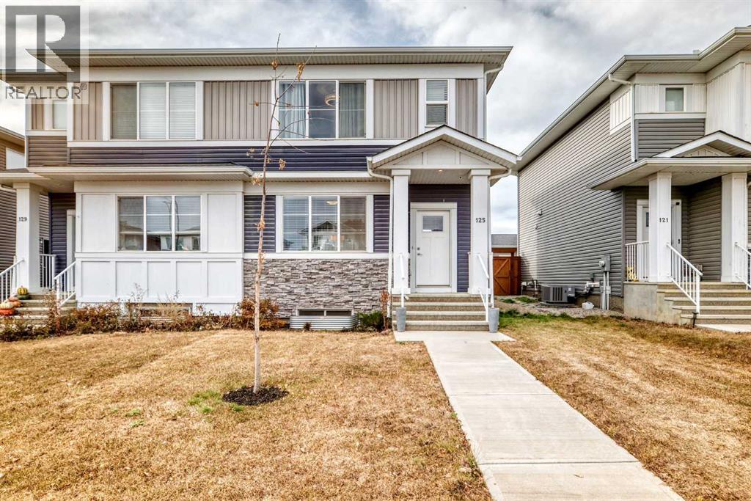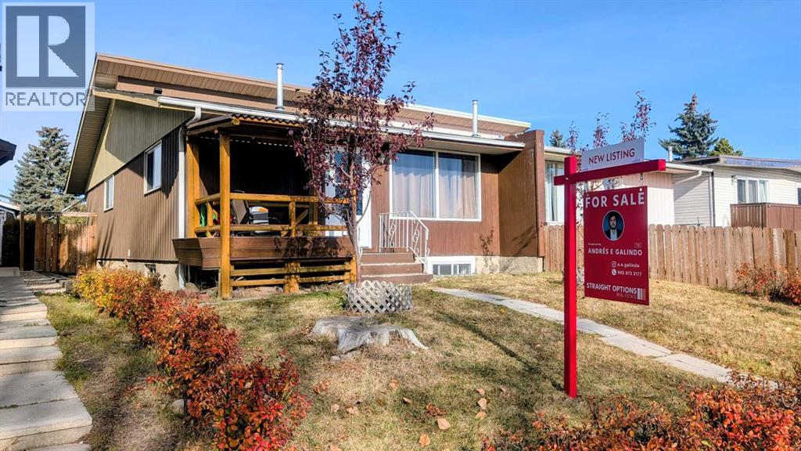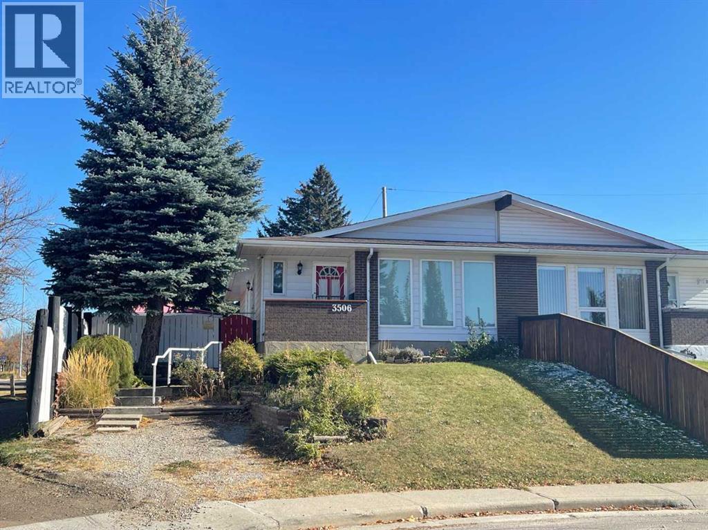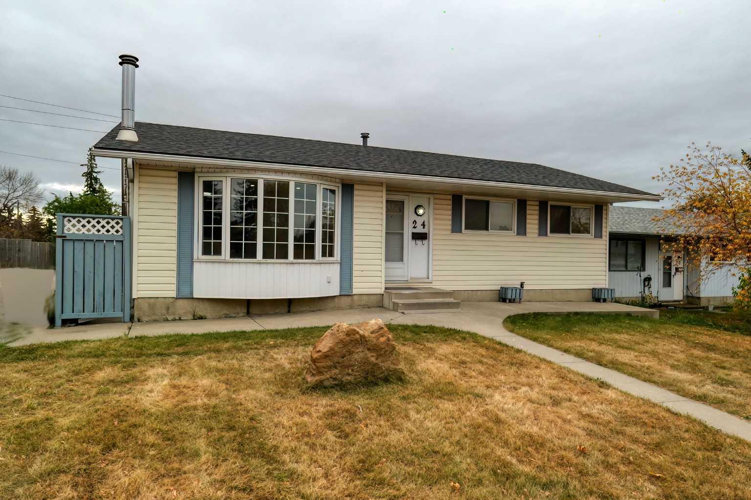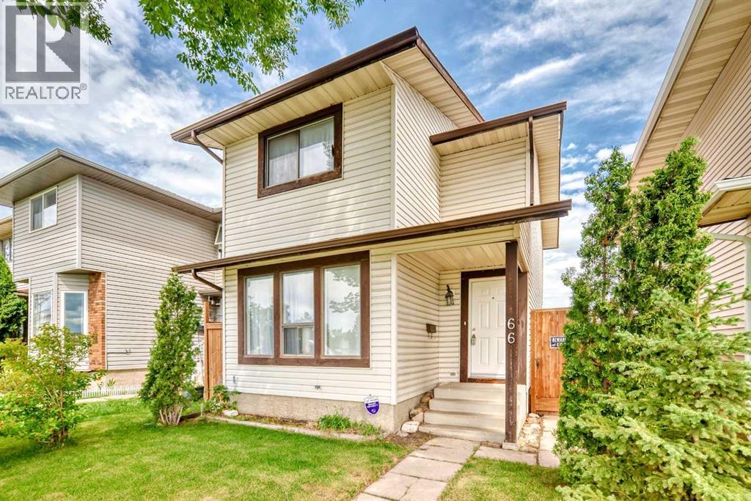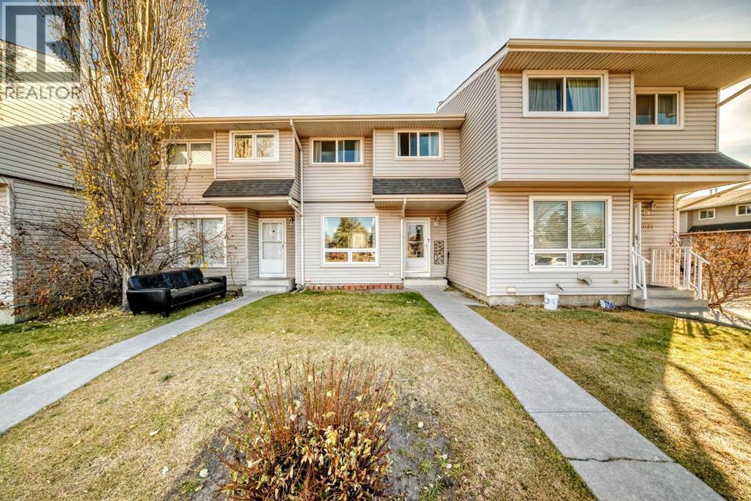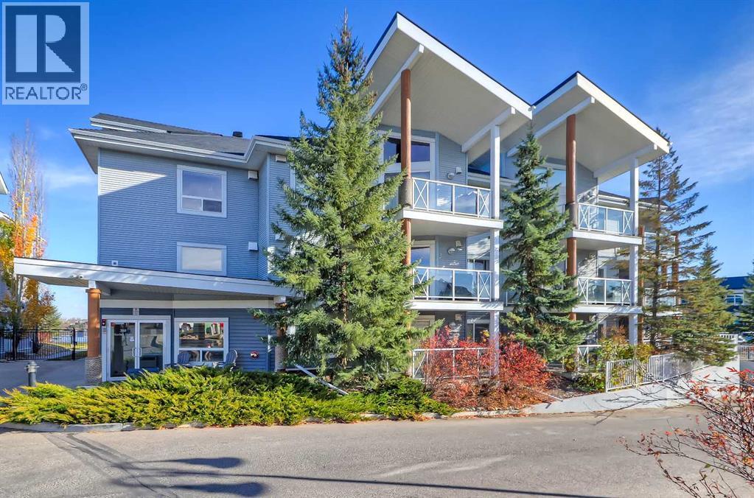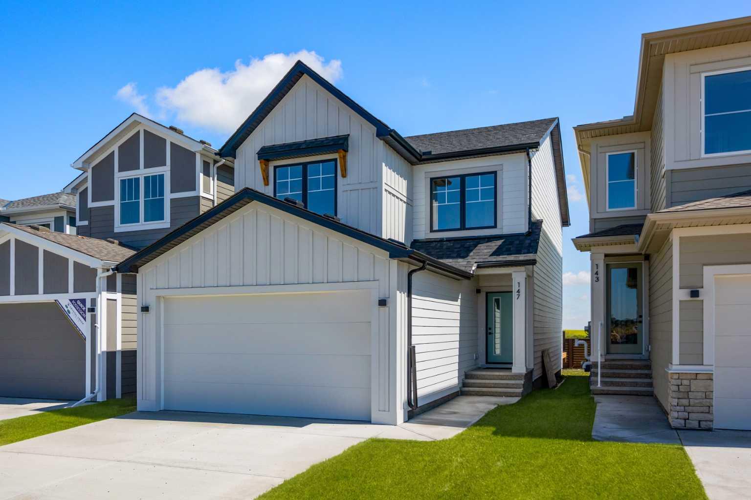
Highlights
Description
- Home value ($/Sqft)$388/Sqft
- Time on Houseful95 days
- Property typeResidential
- Style2 storey
- Median school Score
- Lot size3,485 Sqft
- Year built2025
- Mortgage payment
2,028 SQ.FT. | 3+1-BED | 3-BATH | GOURMET KITCHEN | SEPARATE ENTRANCE | HARDIE BOARD SIDING | DECK | FRONT LANDSCAPING | This MOVE-IN-READY home by Crystal Creek Homes combines OPEN, LIGHT-FILLED living with thoughtful design. The MAIN FLOOR features a GREAT ROOM with FIREPLACE and a GOURMET KITCHEN with full-height cabinetry, quartz countertops, wall oven, and a LARGE ISLAND that’s perfect for gathering. A FLEX ROOM beside a FULL BATH works well for guests or as a MAIN FLOOR BEDROOM. Upstairs, 3 bedrooms include a spacious PRIMARY SUITE with a SPA-INSPIRED ENSUITE, along with a bonus room and laundry for convenience. The 9' BASEMENT with SEPARATE ENTRANCE offers future legal suite potential (subject to City approval & permitting). A rear deck and front landscaping is included. Belvedere offers quick access to Stoney Trail, East Hills Shopping Centre, and planned parks and schools. This home professionally curated and includes a NEW HOME WARRANTY for your peace of mind. Move in before the school year begins - book your showing today.
Home overview
- Cooling None
- Heat type Forced air
- Pets allowed (y/n) No
- Construction materials Cement fiber board, wood frame
- Roof Asphalt shingle
- Fencing Partial
- # parking spaces 4
- Has garage (y/n) Yes
- Parking desc Double garage attached
- # full baths 3
- # total bathrooms 3.0
- # of above grade bedrooms 3
- Flooring Carpet, laminate, tile
- Appliances Built-in oven, dishwasher, dryer, electric cooktop, microwave, range hood, refrigerator, washer
- Laundry information Laundry room,upper level
- County Calgary
- Subdivision Belvedere
- Zoning description R-g
- Directions Chudsoka
- Exposure W
- Lot desc Back yard, backs on to park/green space, front yard, landscaped, rectangular lot, zero lot line
- Lot size (acres) 0.08
- New construction (y/n) Yes
- Basement information Full
- Building size 2036
- Mls® # A2244717
- Property sub type Single family residence
- Status Active
- Tax year 2025
- Listing type identifier Idx

$-2,106
/ Month

