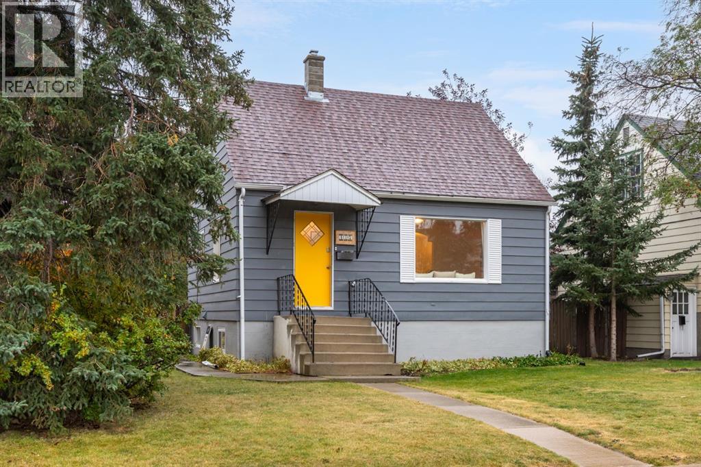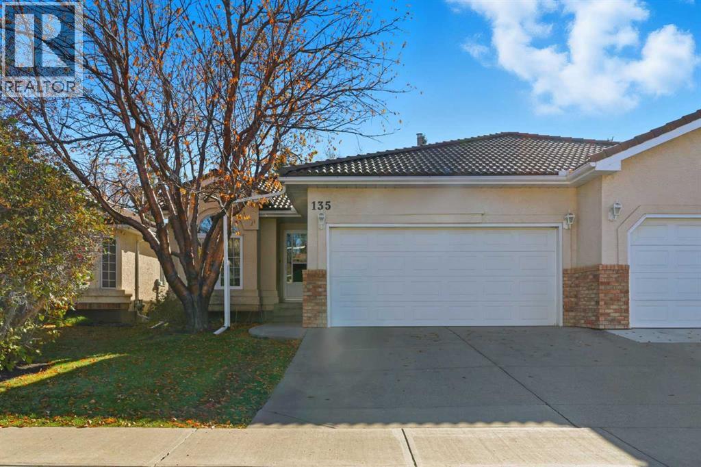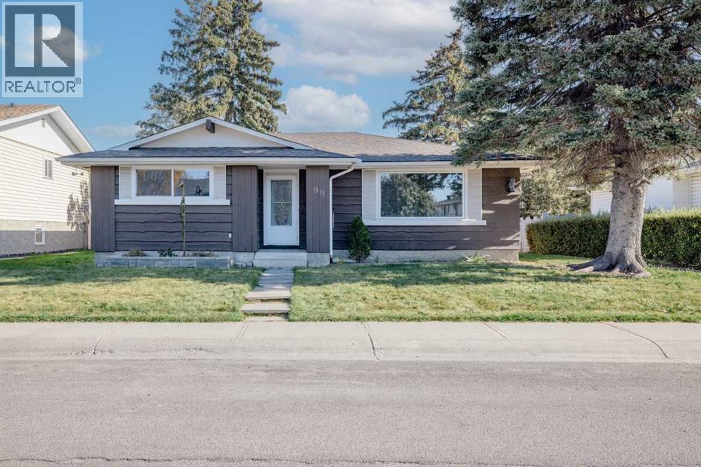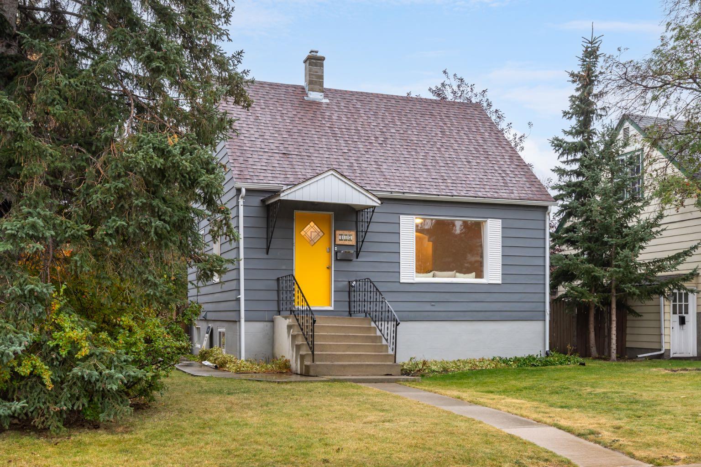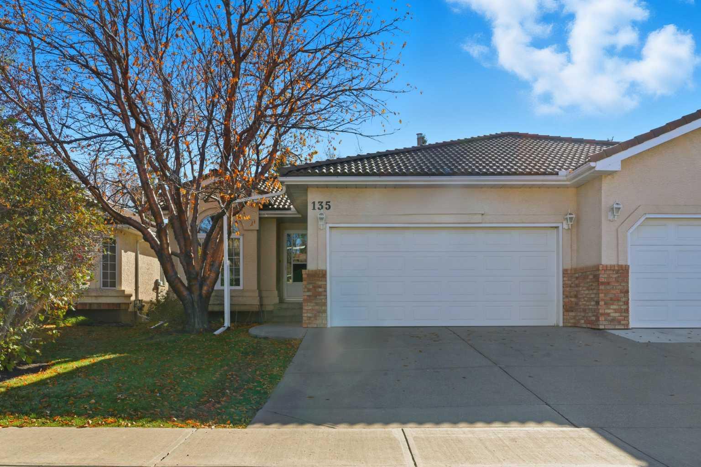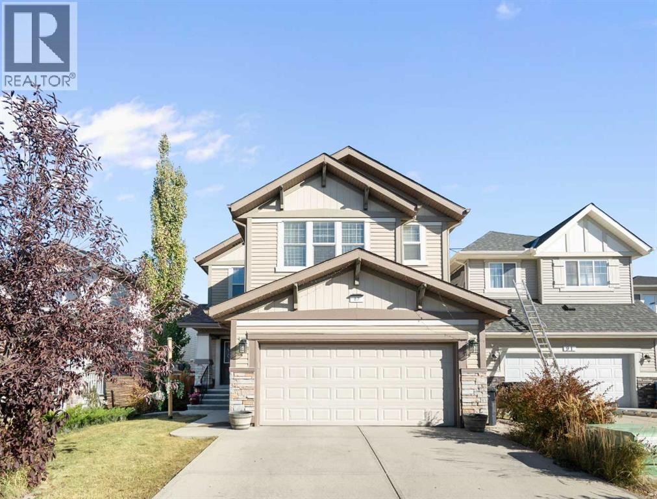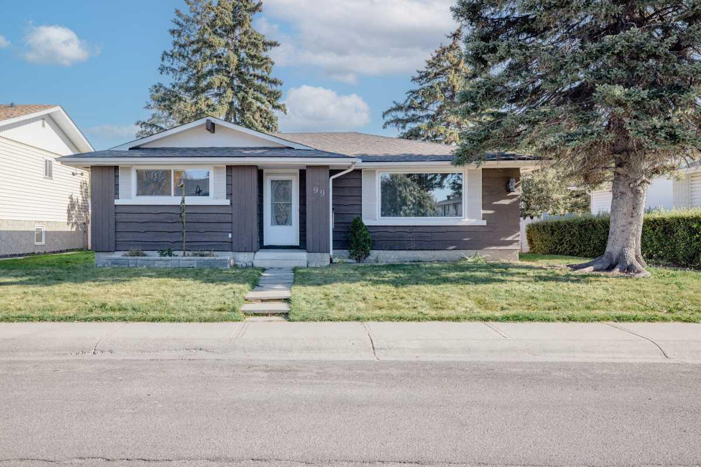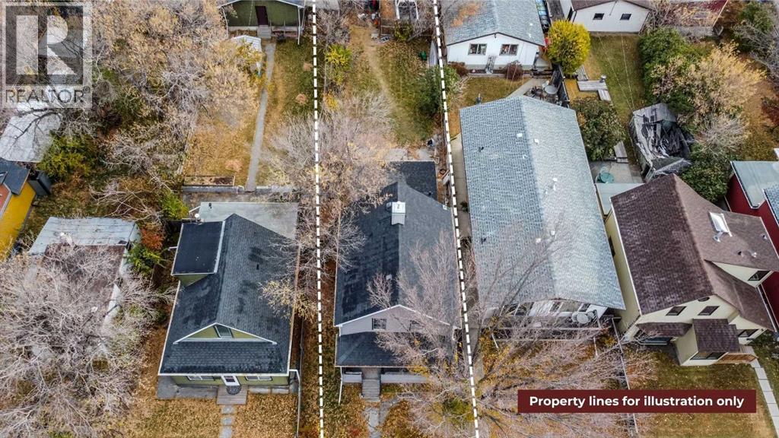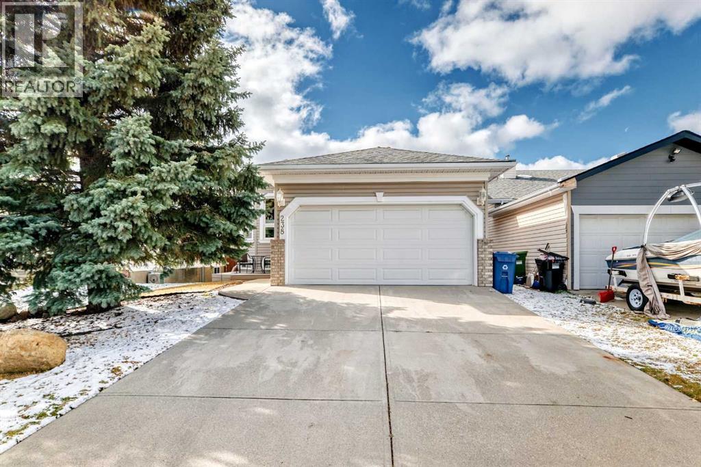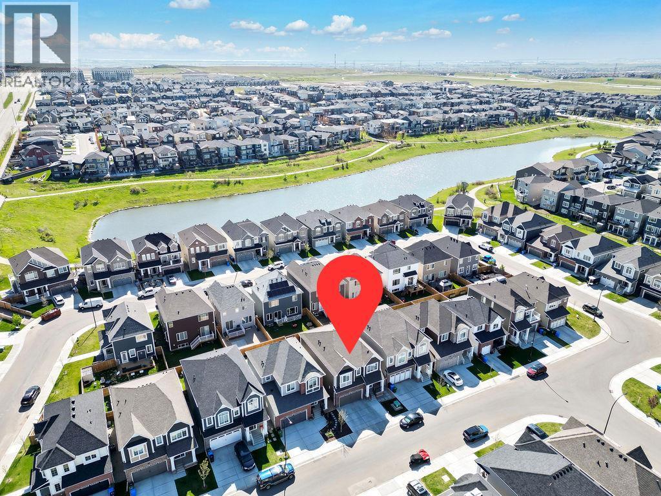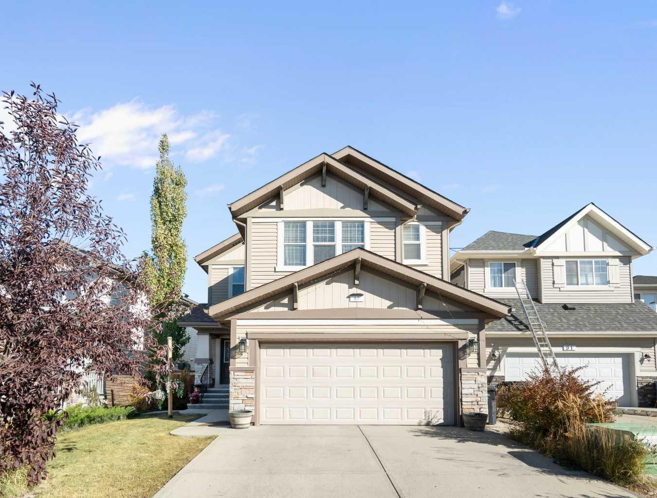- Houseful
- AB
- Calgary
- Beddington Heights
- 147 Berwick Way NW
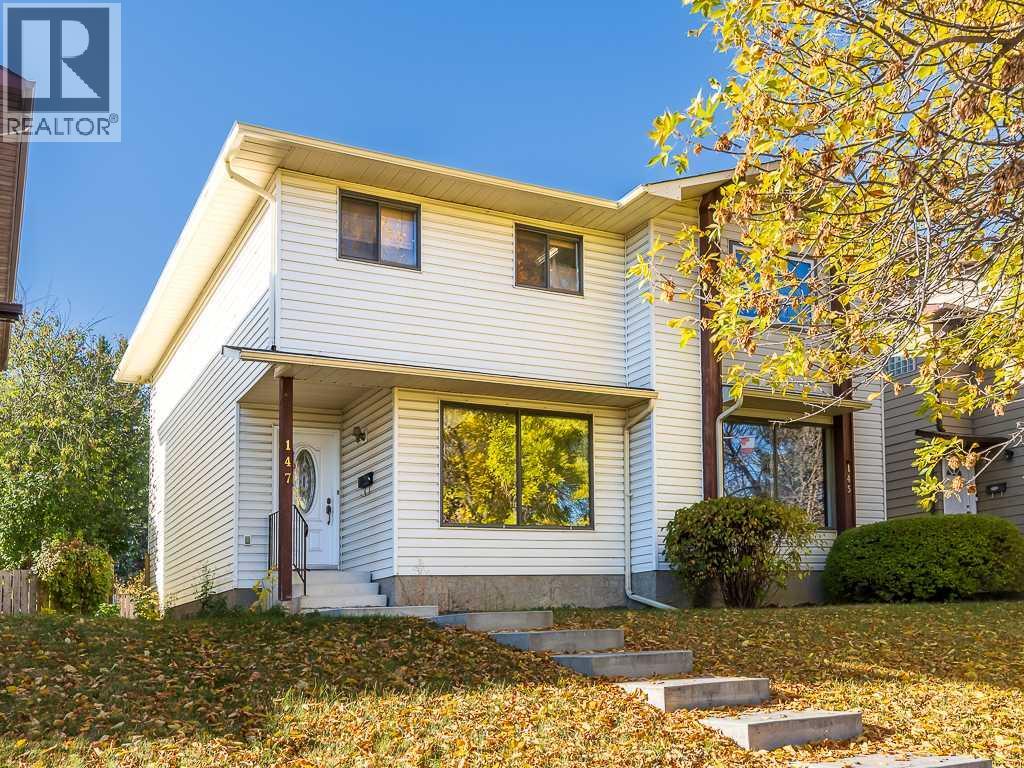
Highlights
Description
- Home value ($/Sqft)$347/Sqft
- Time on Housefulnew 9 hours
- Property typeSingle family
- Neighbourhood
- Median school Score
- Lot size2,637 Sqft
- Year built1978
- Mortgage payment
This charming two-storey half duplex offers incredible value and an excellent opportunity for buyers looking to add their own personal touch. The main floor features a bright front living room with large picture windows that allow an abundance of natural light. The adjacent dining area leads to the rear kitchen, which provides access to the spacious back deck, perfect for outdoor entertaining. A convenient two-piece bathroom completes the main level. Upstairs, there are two generous bedrooms and a beautifully renovated full bathroom. The partly finished basement provides additional usable space, ideal for a home gym, office, or recreation area. Enjoy the outdoors in the fully fenced yard with a large deck and extra off-street parking. Major updates include a newer roof and hot water tank, offering peace of mind for years to come. Located on a quiet street in the desirable community of Beddington, close to parks, schools, shopping, and transit, this home represents the best value in the area. Do not miss your opportunity to make it your own. (id:63267)
Home overview
- Cooling None
- Heat type Forced air
- # total stories 2
- Construction materials Wood frame
- Fencing Fence
- # parking spaces 2
- # full baths 1
- # half baths 1
- # total bathrooms 2.0
- # of above grade bedrooms 2
- Flooring Carpeted, laminate, tile
- Subdivision Beddington heights
- Directions 1447609
- Lot dimensions 245
- Lot size (acres) 0.060538672
- Building size 1096
- Listing # A2265034
- Property sub type Single family residence
- Status Active
- Recreational room / games room 4.929m X 4.724m
Level: Basement - Bathroom (# of pieces - 2) Measurements not available
Level: Main - Dining room 2.134m X 1.676m
Level: Main - Kitchen 3.658m X 3.048m
Level: Main - Living room 3.81m X 3.658m
Level: Main - Bedroom 4.52m X 3.405m
Level: Upper - Bathroom (# of pieces - 4) Measurements not available
Level: Upper - Bedroom 5.258m X 3.1m
Level: Upper
- Listing source url Https://www.realtor.ca/real-estate/29003595/147-berwick-way-nw-calgary-beddington-heights
- Listing type identifier Idx

$-1,013
/ Month

