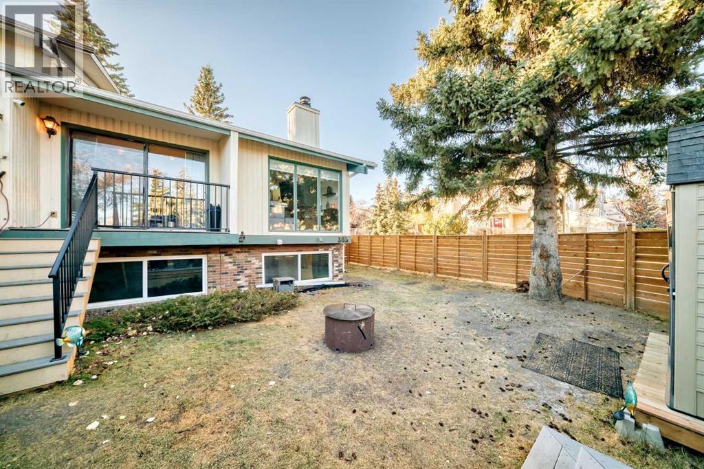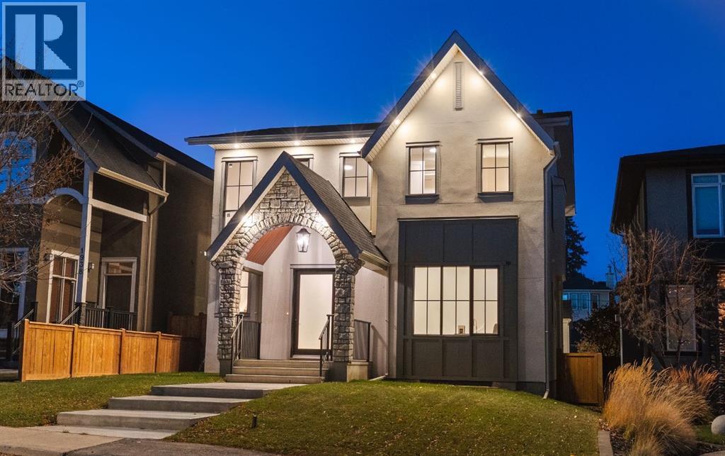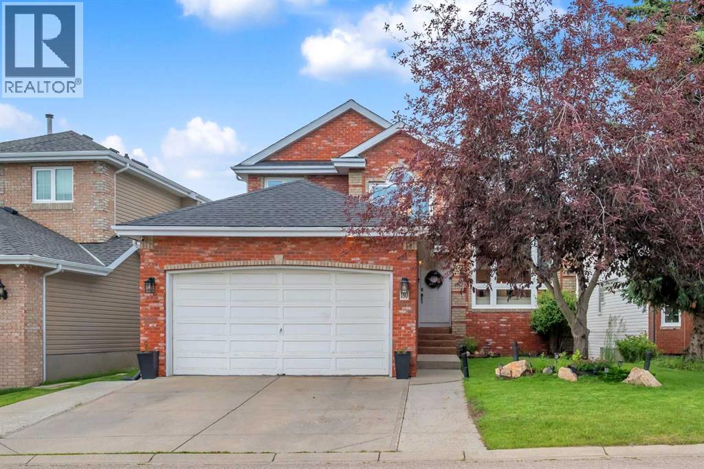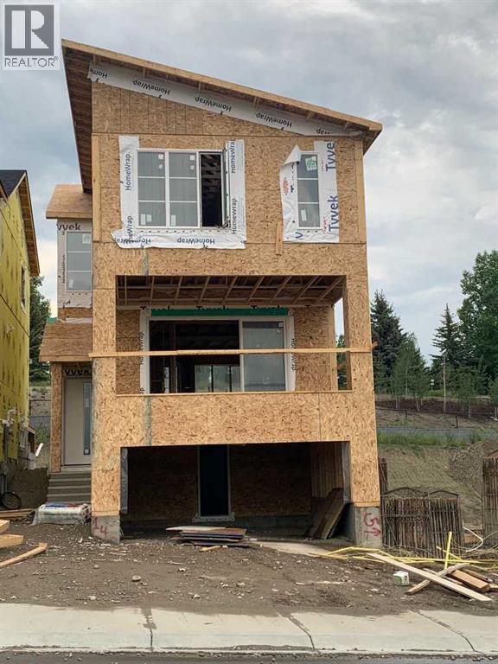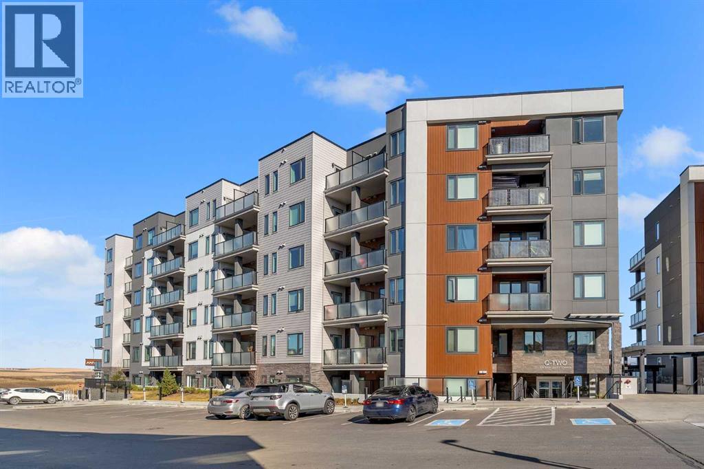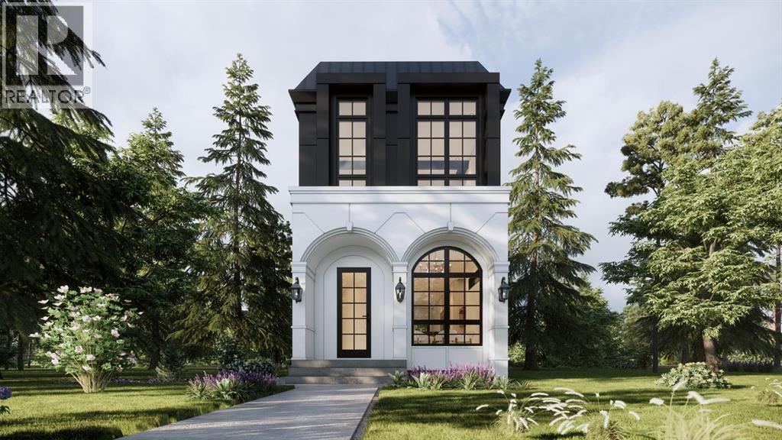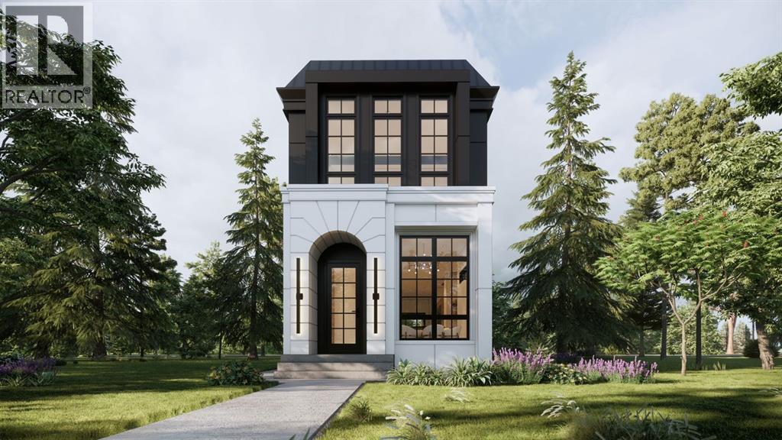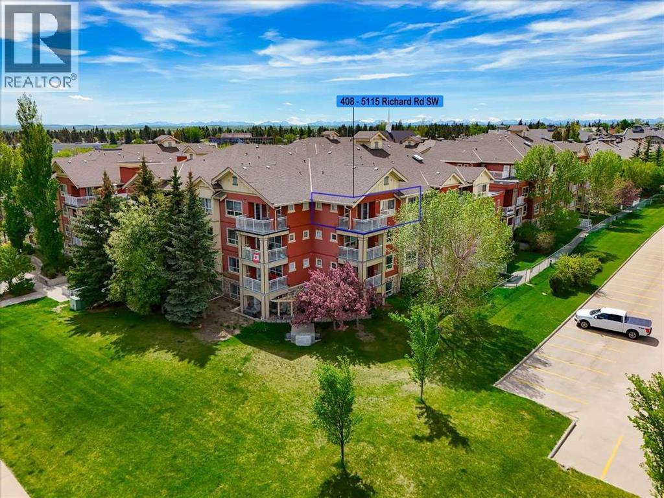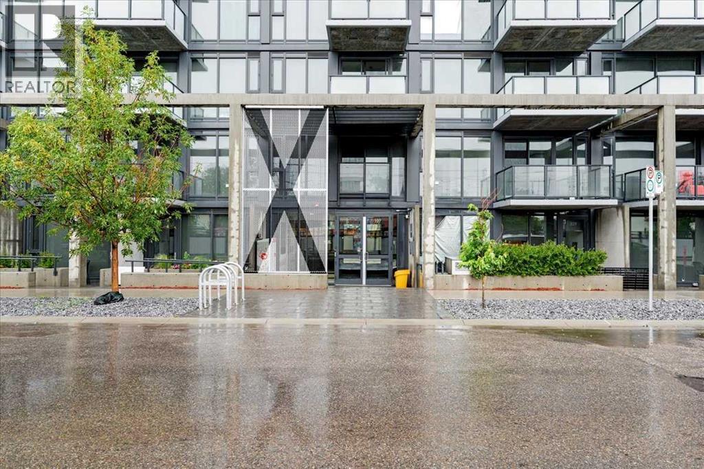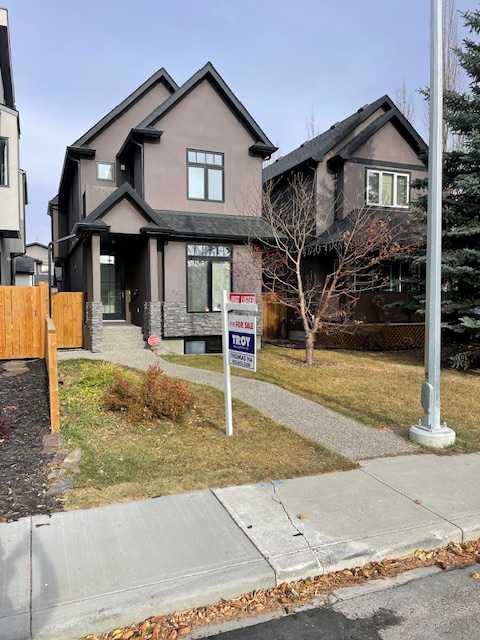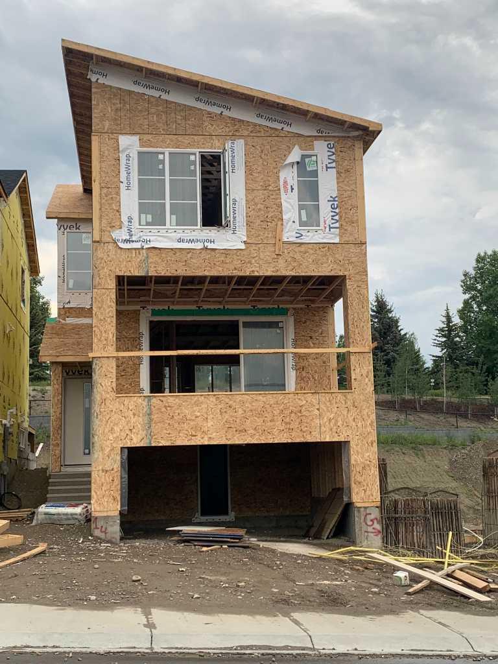- Houseful
- AB
- Calgary
- Greenwood - Greenbriar
- 147 Greenwich Dr NW
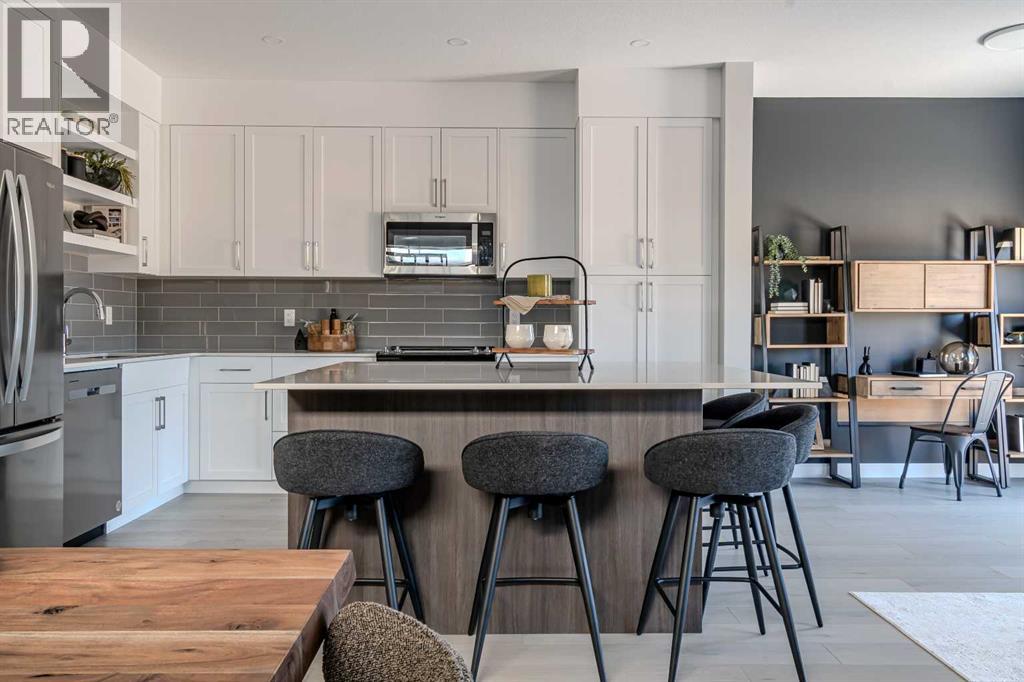
Highlights
Description
- Home value ($/Sqft)$397/Sqft
- Time on Housefulnew 6 hours
- Property typeSingle family
- Neighbourhood
- Median school Score
- Year built2026
- Garage spaces1
- Mortgage payment
Welcome to the Mackenzie 22' by Partners. This upgraded 1,985 sq. ft. paired home with a front-attached garage is located in the sought-after NW community of Upper Greenwich. The home offers modern style, thoughtful functionality, and the comfort of new home warranty, making it a great fit for families, professionals, or anyone looking for a comfortable and low-maintenance lifestyle in a growing community. The main floor features a bright, open layout with 9 ft. ceilings and elevated finishes throughout. The kitchen includes upgraded cabinetry, upgraded quartz counters, a full-height backsplash, stainless steel appliances, a gas cooktop, and a chimney-style hood fan. The living and dining areas are designed for both daily living and hosting and are anchored by an electric fireplace with a full-height tile surround. From here, you can step out to the rear deck with a BBQ gas line already in place. Upstairs, a versatile bonus room works well as a home office, media space, or playroom. The primary suite offers a spacious walk-in closet and a beautifully upgraded ensuite that feels like a private retreat, complete with a frameless 10 mm glass shower, quartz bench, full-height tile, dual sinks, and curated designer finishes that give the space a spa-inspired feel. Two additional bedrooms, an upgraded shared bathroom, and upper-floor laundry complete the level. Additional upgrades include air conditioning, upgraded carpet, and a black plumbing and lighting package. This home also features an undeveloped sunshine basement, bringing in natural light and offering the opportunity to expand your living space in the future. Quality exterior and interior finishes include fiber-cement siding with stone accents, exposed aggregate entry, front yard landscaping, soft-close cabinetry, quartz throughout, knockdown ceilings, pot lights, a humidifier, a tankless hot water heater, and an enhanced sound-dampening party-wall system for privacy and comfort. Upper Greenwich is surrounded by walking paths, greenspace, playgrounds, and sports courts. You are minutes from the Bow River pathway system, Calgary Farmers’ Market West, WinSport, retail, services, and future community amenities. It is a peaceful yet well-connected location in one of Calgary’s most desirable new Northwest communities. The Mackenzie 22' offers elevated finishes, a functional and stylish layout, and a location that supports an active and convenient lifestyle. (id:63267)
Home overview
- Cooling Central air conditioning
- Heat type Central heating
- # total stories 2
- Construction materials Poured concrete, wood frame
- Fencing Not fenced
- # garage spaces 1
- # parking spaces 2
- Has garage (y/n) Yes
- # full baths 2
- # half baths 1
- # total bathrooms 3.0
- # of above grade bedrooms 3
- Flooring Carpeted, vinyl plank
- Subdivision Greenwood/greenbriar
- Directions 2205344
- Lot dimensions 2961
- Lot size (acres) 0.06957237
- Building size 1985
- Listing # A2267976
- Property sub type Single family residence
- Status Active
- Primary bedroom 4.167m X 4.267m
Level: 2nd - Bonus room 3.429m X 3.277m
Level: 2nd - Bathroom (# of pieces - 4) 5.334m X 1.981m
Level: 2nd - Bedroom 3.481m X 3.048m
Level: 2nd - Laundry 1.829m X 1.853m
Level: 2nd - Bedroom 4.395m X 3.277m
Level: 2nd - Bathroom (# of pieces - 4) 1.6m X 3.149m
Level: 2nd - Kitchen 3.962m X 3.405m
Level: Main - Bathroom (# of pieces - 2) 1.777m X 1.423m
Level: Main - Living room 3.962m X 3.505m
Level: Main - Dining room 3.048m X 2.92m
Level: Main - Other 1.829m X 3.481m
Level: Main
- Listing source url Https://www.realtor.ca/real-estate/29062911/147-greenwich-drive-nw-calgary-greenwoodgreenbriar
- Listing type identifier Idx

$-2,101
/ Month

