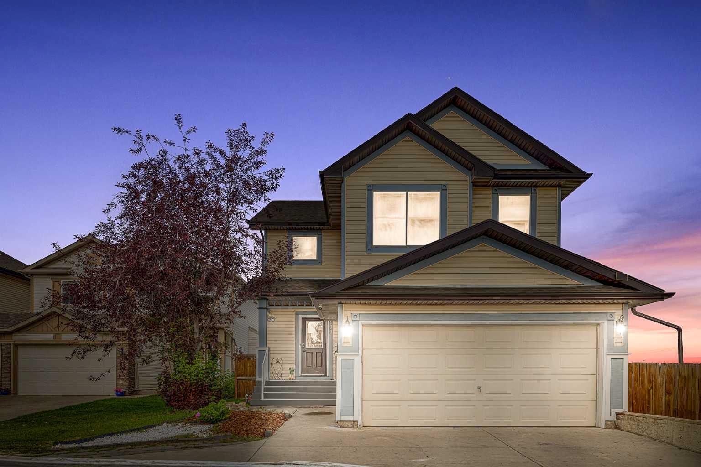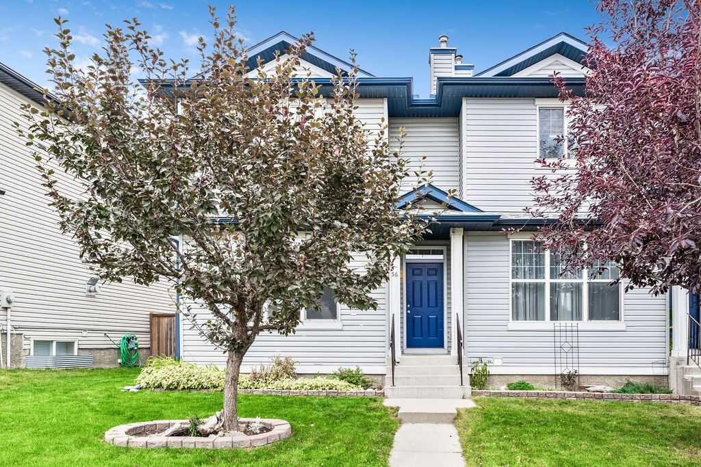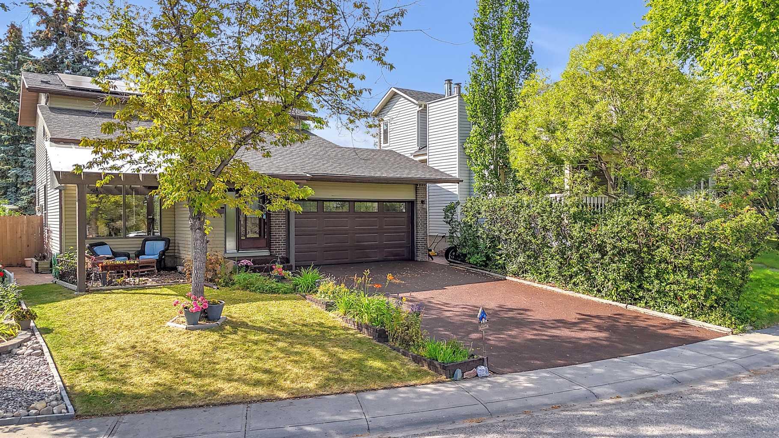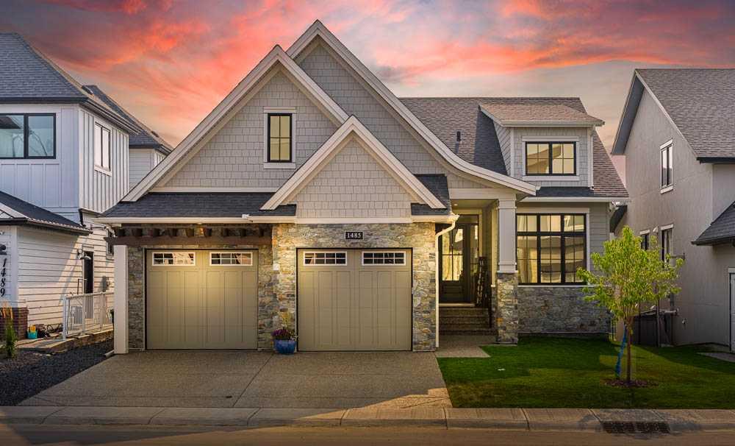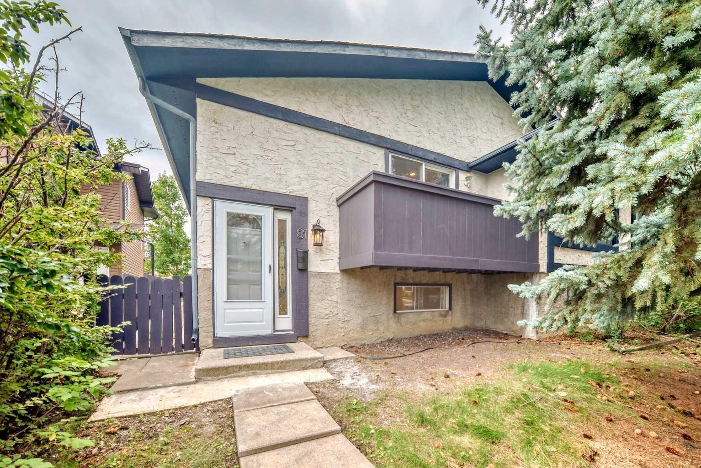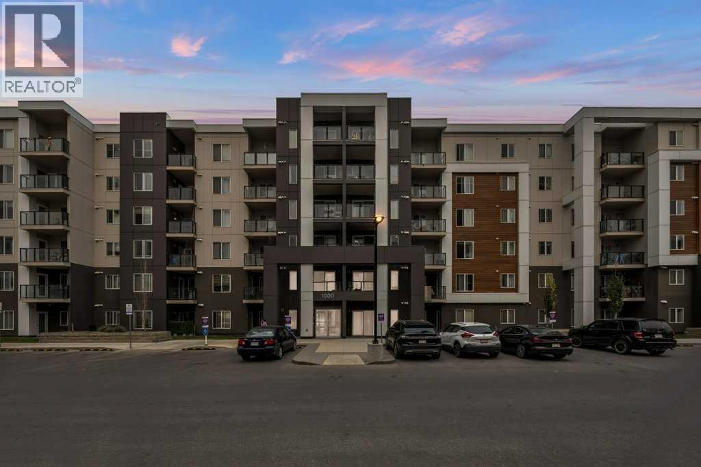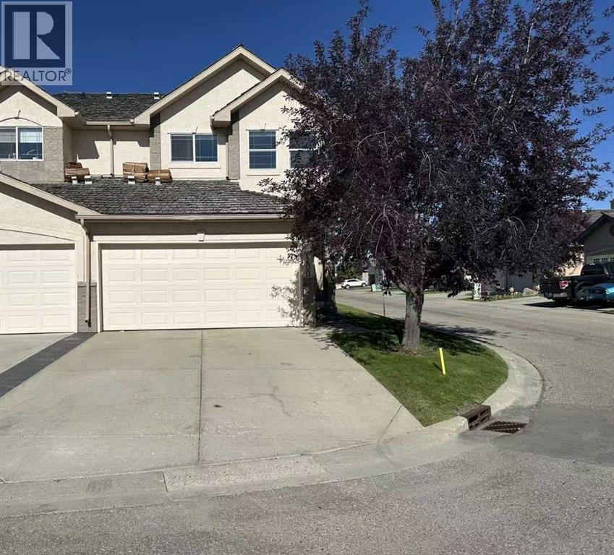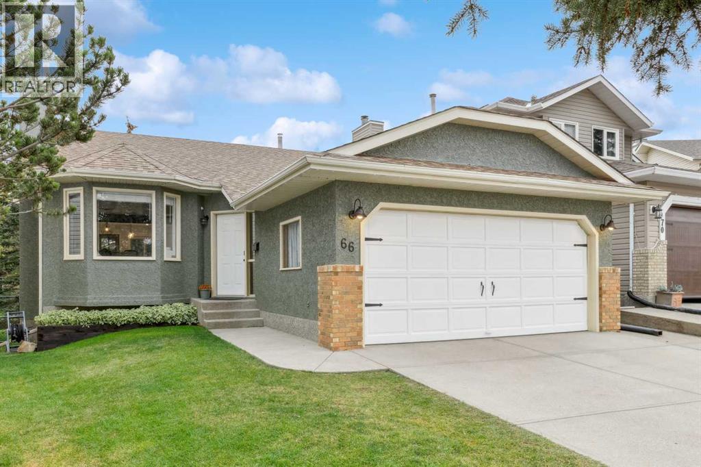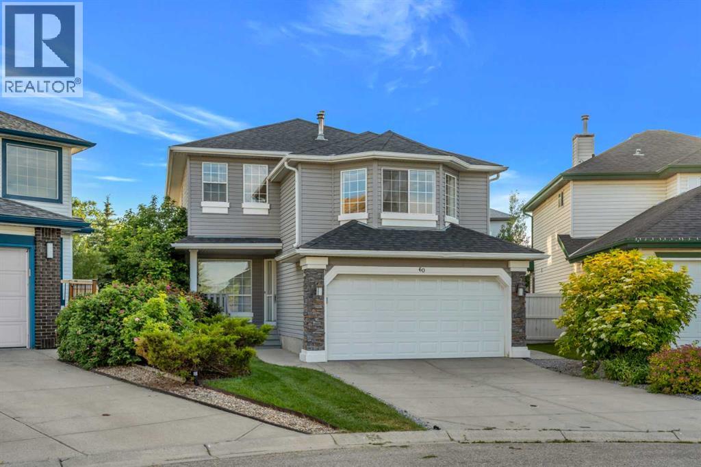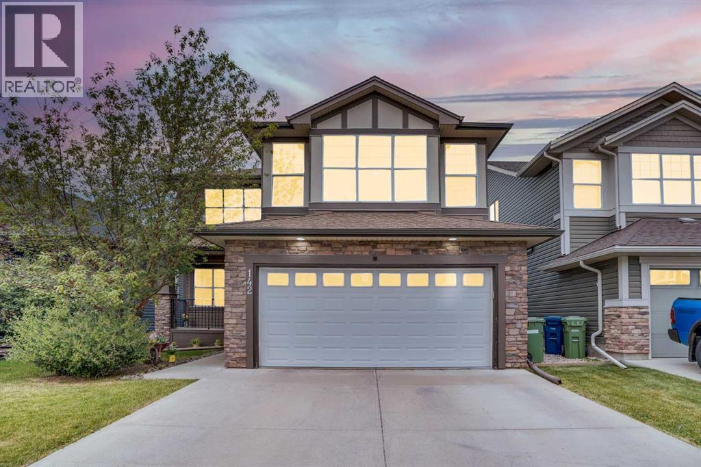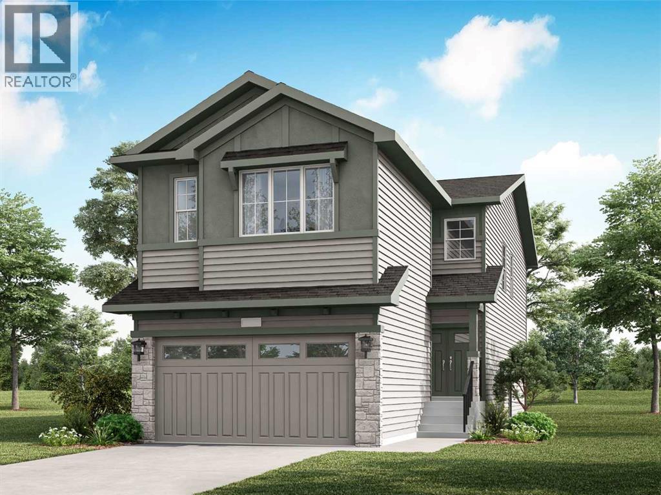- Houseful
- AB
- Calgary
- Carrington
- 148 Avenue Nw Unit 1311
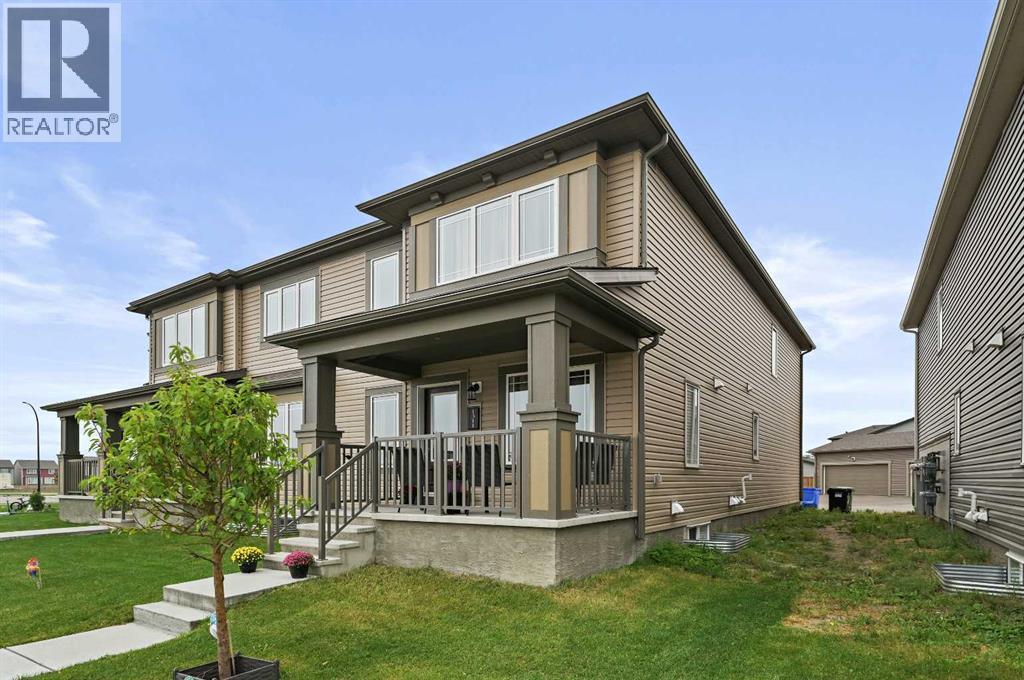
Highlights
Description
- Home value ($/Sqft)$353/Sqft
- Time on Housefulnew 1 hour
- Property typeSingle family
- Neighbourhood
- Median school Score
- Lot size2,164 Sqft
- Year built2022
- Garage spaces2
- Mortgage payment
BEST LOCATION | NO CONDO FEES | MODERN DESIGN | FULLY FINISHED | DOUBLE GARAGE | BONUS ROOM Immaculately maintained and move-in ready, this bright and open 2-storey townhouse sits in the heart of vibrant Carrington—a community known for parks, pathways, and convenience. Step inside to discover a modern open-concept design featuring an oversized front foyer, a spacious great room with large north-facing windows, and a generous dining area. The chef-inspired kitchen is a true highlight with upgraded cabinetry, quartz counters, a flush eating bar, custom tile backsplash, high-end stainless steel appliances, an OTR microwave, and an under-mount sink—perfect for cooking and entertaining alike. Upstairs offers three comfortable bedrooms, including a primary retreat with a walk-in closet and a private 4-piece ensuite, a bonus room, plus a full bath and plush carpet for comfort. All main areas are finished in luxury vinyl plank flooring for durability and style. The fully finished basement expands your living space with a large family room and extra storage. Outside, enjoy your inviting front porch, a 20' x 19' double attached garage with additional parking pad, and a prime location close to parks, playgrounds, schools, shopping, and quick access to Stoney & Deerfoot Trails. With the planned future LRT extension and continued community growth, Carrington is both a lifestyle and a smart long-term investment. Whether you’re a first-time buyer, growing family, or investor, this home truly checks all the boxes. Don’t miss out—book your private showing today! (id:63267)
Home overview
- Cooling None
- Heat source Natural gas
- Heat type Forced air
- # total stories 2
- Construction materials Wood frame
- Fencing Not fenced
- # garage spaces 2
- # parking spaces 2
- Has garage (y/n) Yes
- # full baths 2
- # half baths 1
- # total bathrooms 3.0
- # of above grade bedrooms 3
- Flooring Carpeted, vinyl plank
- Subdivision Carrington
- Directions 1950243
- Lot desc Landscaped
- Lot dimensions 201
- Lot size (acres) 0.04966642
- Building size 1517
- Listing # A2254558
- Property sub type Single family residence
- Status Active
- Storage 2.795m X 1.5m
Level: Basement - Family room 4.7m X 4.368m
Level: Basement - Living room 3.606m X 2.871m
Level: Main - Dining room 2.719m X 2.362m
Level: Main - Kitchen 3.938m X 3.328m
Level: Main - Bathroom (# of pieces - 2) Level: Main
- Bathroom (# of pieces - 4) Level: Upper
- Bedroom 2.896m X 2.795m
Level: Upper - Laundry Level: Upper
- Foyer 1.804m X 1.244m
Level: Upper - Bonus room 4.368m X 4.063m
Level: Upper - Bathroom (# of pieces - 4) Level: Upper
- Bedroom 3.252m X 2.844m
Level: Upper - Primary bedroom 4.243m X 3.938m
Level: Upper
- Listing source url Https://www.realtor.ca/real-estate/28819861/1311-148-avenue-nw-calgary-carrington
- Listing type identifier Idx

$-1,427
/ Month

