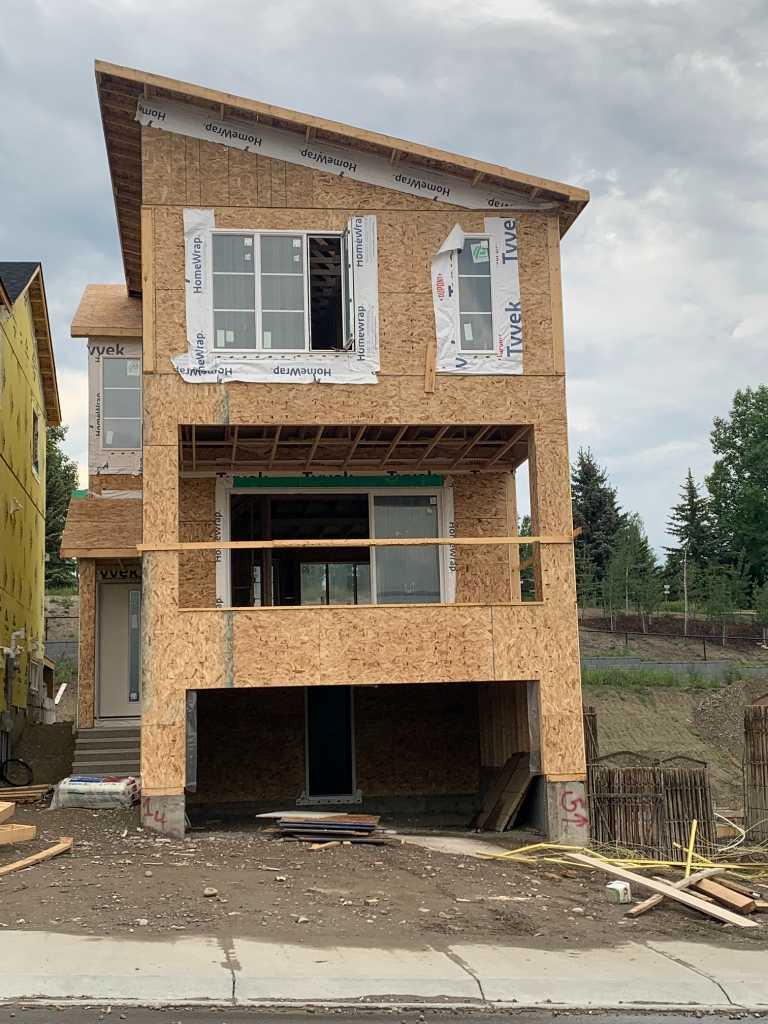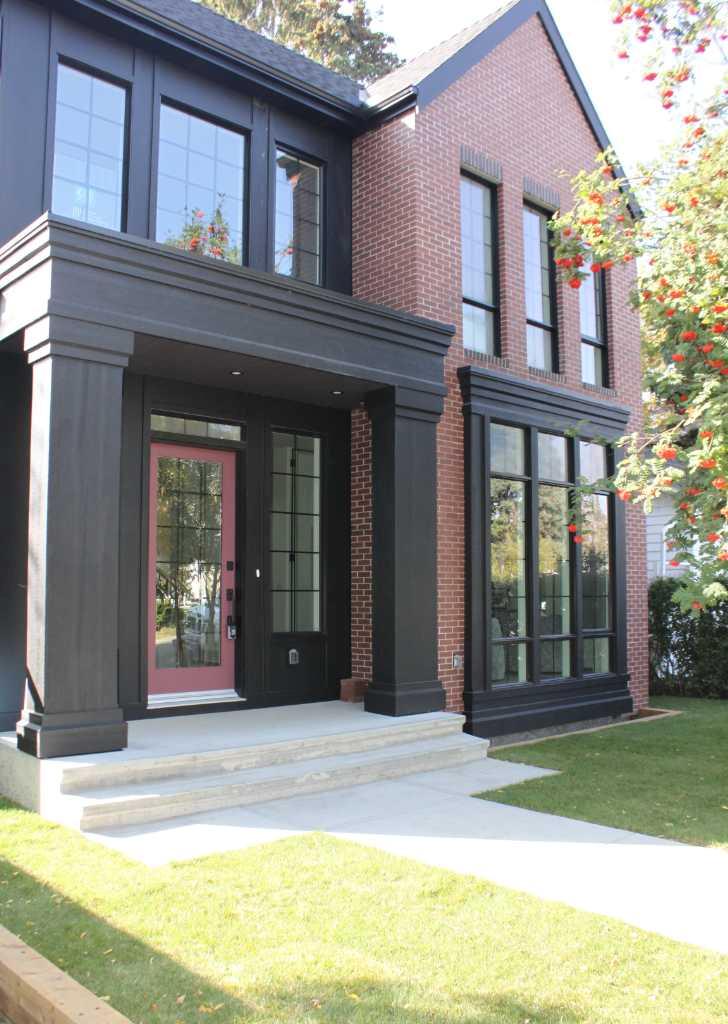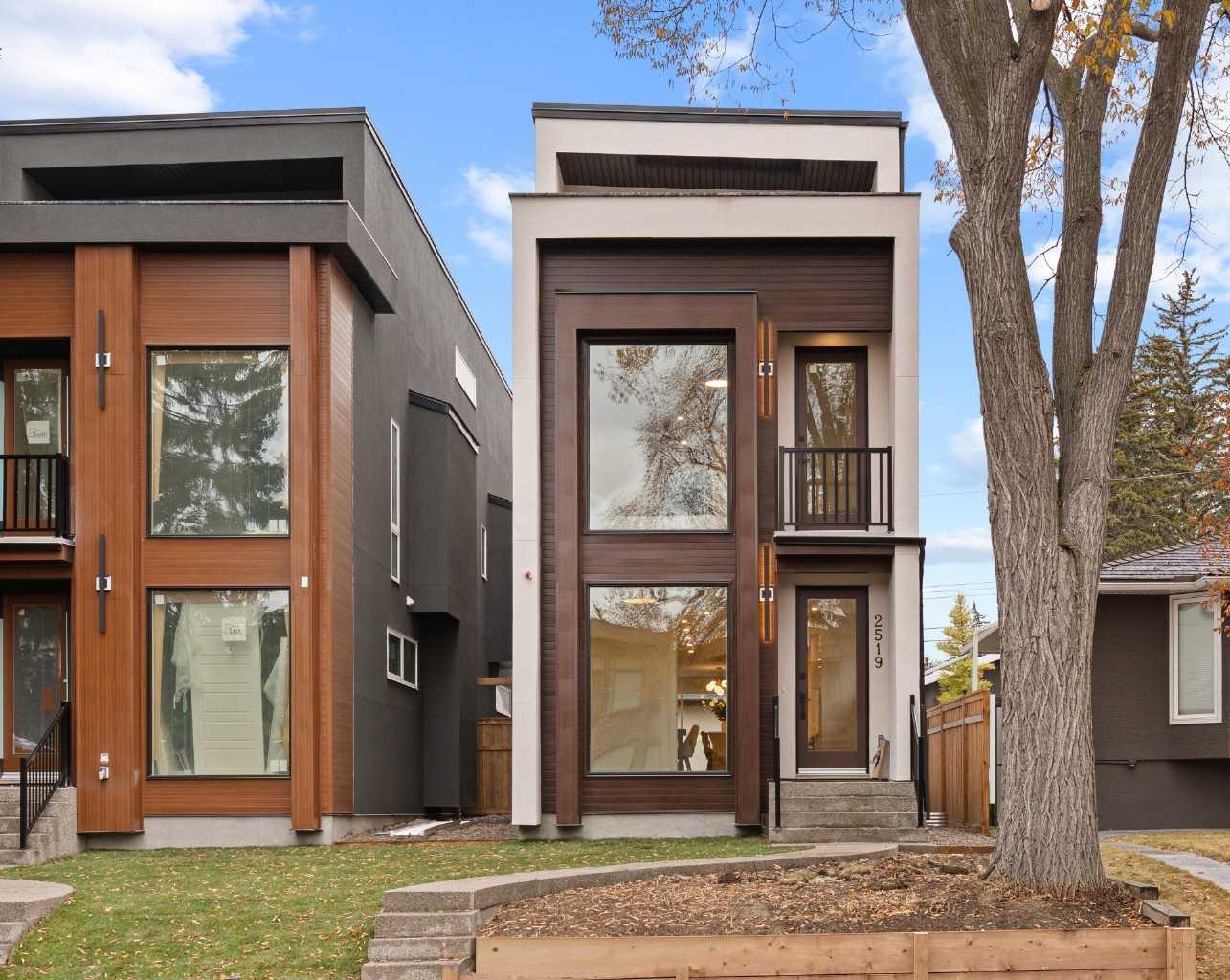- Houseful
- AB
- Calgary
- Lynx Ridge
- 148 Crimson Ridge Pl NW

148 Crimson Ridge Pl NW
148 Crimson Ridge Pl NW
Highlights
Description
- Home value ($/Sqft)$445/Sqft
- Time on Houseful125 days
- Property typeResidential
- Style2 storey
- Neighbourhood
- Median school Score
- Lot size3,920 Sqft
- Year built2025
- Mortgage payment
Meet the Alpine, Built by Master Builder Douglas Homes! Nestled in the highly sought-after community of Crimson Ridge, this stunning new build offers the perfect blend of luxury, comfort, and nature. Backing onto scenic walking paths and the prestigious Lynx Ridge Golf Course, this home provides breathtaking views and an unparalleled sense of tranquility. Spanning over 2,450sq. of developed living space, this open-concept design is crafted with quality finishings and modern elegance. Hardwood floors flow seamlessly throughout the main level, leading to a great room with a cozy fireplace, an inviting dinette, and a chef-inspired kitchen featuring an oversized island, quartz countertops, stylish cabinetry, and five stainless steel appliances, including a gas stove. Flex room is ideal as an office or den which offers additional versatility. Step outside to enjoy the expansive 20’ x 10’ covered patio - perfect for entertaining or unwinding in nature. Upstairs, the home continues to impress with three spacious bedrooms, a loft-style bonus room, and a dedicated laundry room. The primary suite is a true retreat, featuring a luxurious 5-piece ensuite with a soaker tub, separate glass shower, double vanities, and a generous walk-in closet. The fully finished basement extends the living space with a large recreational room, an additional bedroom, and a full bathroom, making it perfect for guests or family gatherings. With 9 ft. ceilings, 8 ft. doors on the main level, and exceptional craftsmanship throughout, this home is both sophisticated and functional. Surrounded by nature and minutes from amenities, this is a rare opportunity to own a Douglas Home in one of the most desirable location. LIMITED OPPORTUNITY to choose interior selections. Photo's were taken from another home and may not be a true representation of this home.
Home overview
- Cooling None
- Heat type Forced air
- Pets allowed (y/n) No
- Construction materials Mixed, vinyl siding
- Roof Asphalt shingle
- Fencing Partial
- # parking spaces 4
- Has garage (y/n) Yes
- Parking desc Double garage attached
- # full baths 3
- # half baths 1
- # total bathrooms 4.0
- # of above grade bedrooms 4
- # of below grade bedrooms 1
- Flooring Carpet, ceramic tile, hardwood
- Appliances Dishwasher, garage control(s), gas stove, microwave, range hood, refrigerator
- Laundry information Laundry room
- County Calgary
- Subdivision Haskayne
- Zoning description R-g
- Directions Cterliza
- Exposure S
- Lot desc Back yard, backs on to park/green space, on golf course, see remarks, zero lot line
- Lot size (acres) 0.09
- New construction (y/n) Yes
- Basement information Finished,partial,walk-out to grade
- Building size 1996
- Mls® # A2232165
- Property sub type Single family residence
- Status Active
- Tax year 2025
- Listing type identifier Idx

$-2,370
/ Month












