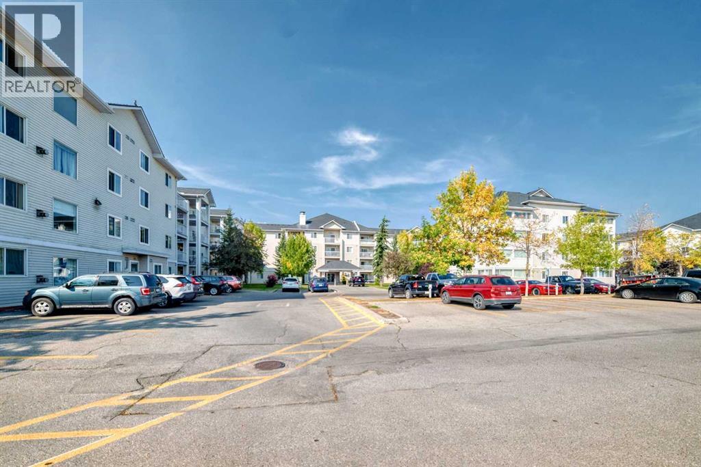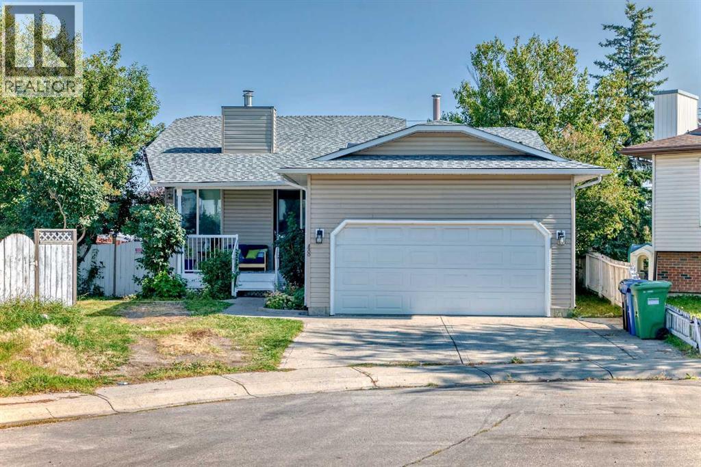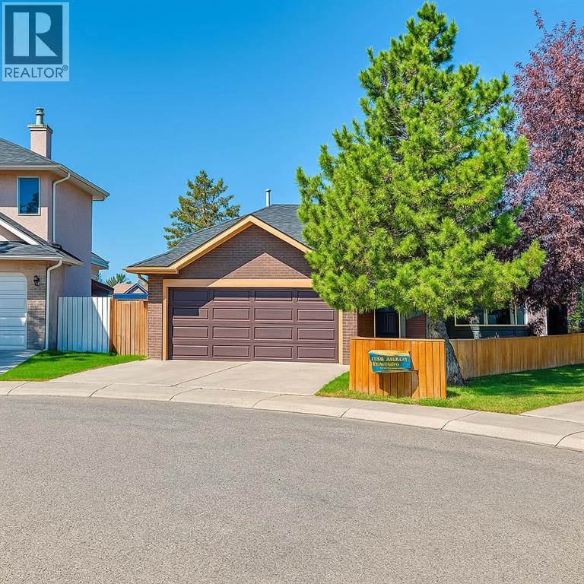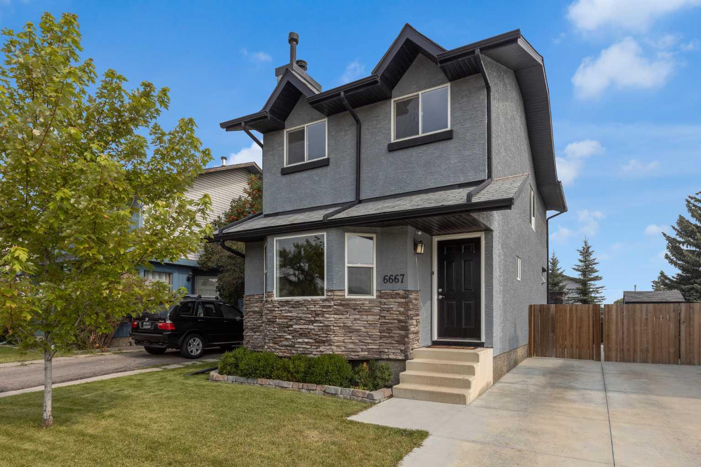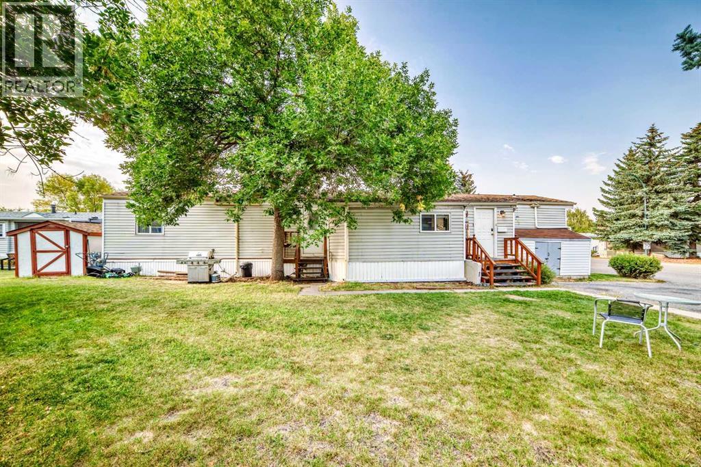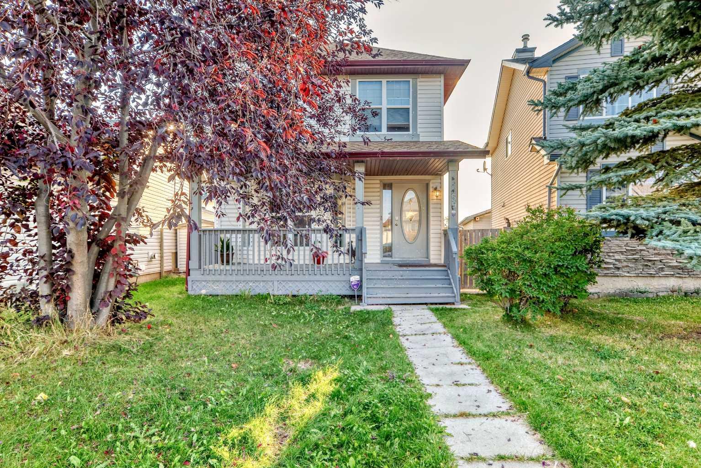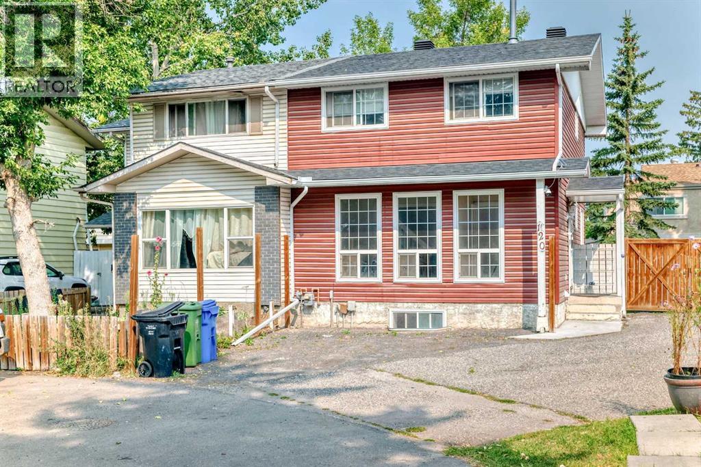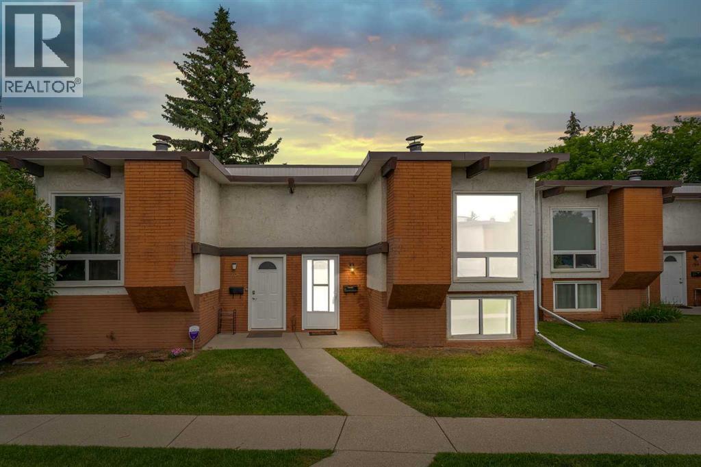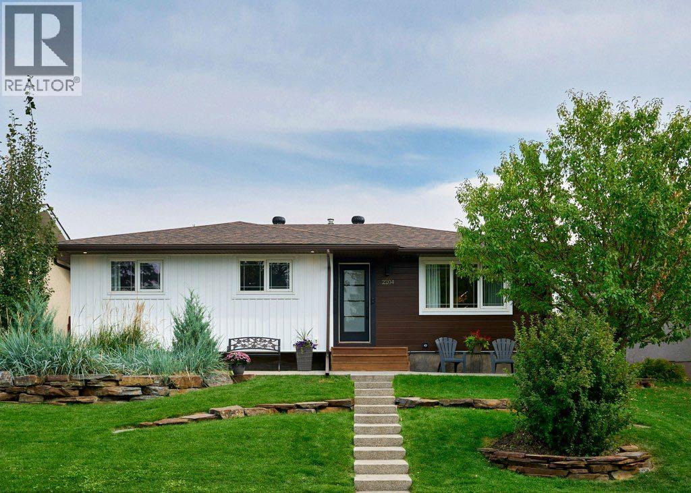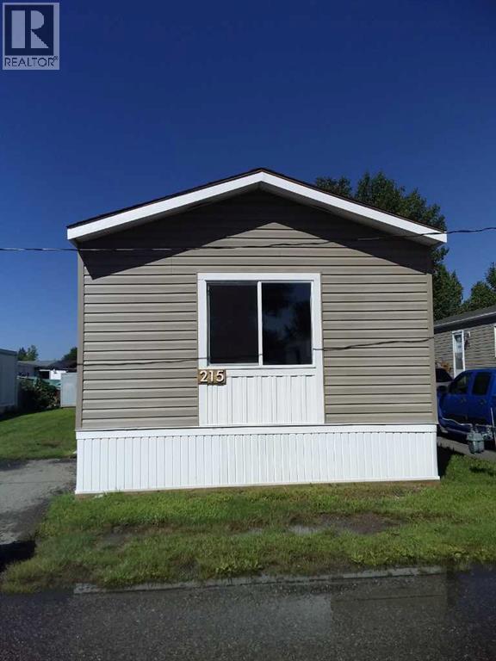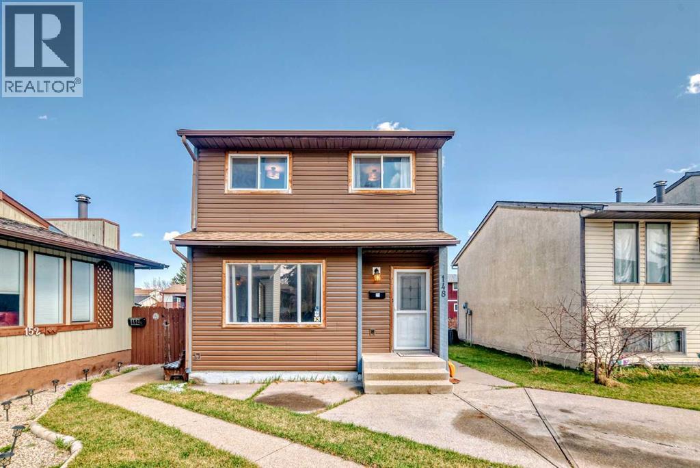
Highlights
Description
- Home value ($/Sqft)$391/Sqft
- Time on Houseful133 days
- Property typeSingle family
- Neighbourhood
- Median school Score
- Lot size3,897 Sqft
- Year built1979
- Mortgage payment
WELCOME TO THIS BEAUTIFUL THREE BEDROOMS QUIET CUL -DE-SAC LIVING. THIS TWO STORY HOME ON A LARGE PIE LOT IS SITUATED IN THE HEART OF PINERIDGE, SHOW CASE AN EXTENDED DRIVE WAY THAT CAN FIT TWO CARS, THE HOME IS VERY BRIGHT AND OPEN WITH LARGE WINDOWS THROUGHOUT. ENTER TO A SPACIOUS LIVING ROOM. ON THIS FLOOR YOU ALSO FIND A SPACIOUS KITCHEN WITH PLENTY OF STORAGE AND WELL RENNOVATED WITH BREAKFAST NOOK. ON THE UPPER LEVEL, YOU FIND THREE LARGE BEDROOMS, INCLUDING A SPACIUOS MASTER BEDROOM WITH 4 PC ENSUIT AND LARGE WALK IN CLOSET. FULLY FINISHED BASEMENT WITH FAMILY ROOM AND DEN ADDS EXTRA LIVING SPACE. THIS HOME IS CLOSE TO MANY AMENITIES!! NEAR TO SCHOOLS, VILLAGE SQUARE LEISURE CENTER, COOP AND OTHER SHOPS. QUICK ACCESS TO STONEY TRAIL AND TRANSCANADA HWY. ONLY A SHORT DRIVE TO MARLBOROUGH MALL, SUNRIDGE MALL AND DOWNTOWN CALGARY. COME SEE!! (id:63267)
Home overview
- Cooling Central air conditioning
- Heat type Forced air
- # total stories 2
- Construction materials Poured concrete
- Fencing Partially fenced
- # parking spaces 2
- # full baths 2
- # half baths 1
- # total bathrooms 3.0
- # of above grade bedrooms 3
- Flooring Carpeted, laminate, other
- Subdivision Pineridge
- Lot dimensions 362
- Lot size (acres) 0.08944897
- Building size 1292
- Listing # A2217421
- Property sub type Single family residence
- Status Active
- Recreational room / games room 5.563m X 4.167m
Level: Basement - Laundry 2.844m X 1.423m
Level: Basement - Storage 2.743m X 2.615m
Level: Basement - Bathroom (# of pieces - 3) 2.362m X 1.167m
Level: Basement - Loft 4.292m X 2.719m
Level: Basement - Other 4.929m X 3.176m
Level: Main - Other 2.286m X 1.195m
Level: Main - Kitchen 2.691m X 2.21m
Level: Main - Other 2.438m X 2.234m
Level: Main - Living room 3.862m X 3.834m
Level: Main - Dining room 4.496m X 3.53m
Level: Main - Bathroom (# of pieces - 2) 2.21m X 1.448m
Level: Main - Bathroom (# of pieces - 4) 3.149m X 1.905m
Level: Upper - Primary bedroom 4.039m X 3.911m
Level: Upper - Bedroom 2.947m X 3.024m
Level: Upper - Other 1.701m X 2.185m
Level: Upper - Bedroom 3.252m X 2.743m
Level: Upper
- Listing source url Https://www.realtor.ca/real-estate/28256961/148-pinemill-mews-ne-calgary-pineridge
- Listing type identifier Idx

$-1,346
/ Month

