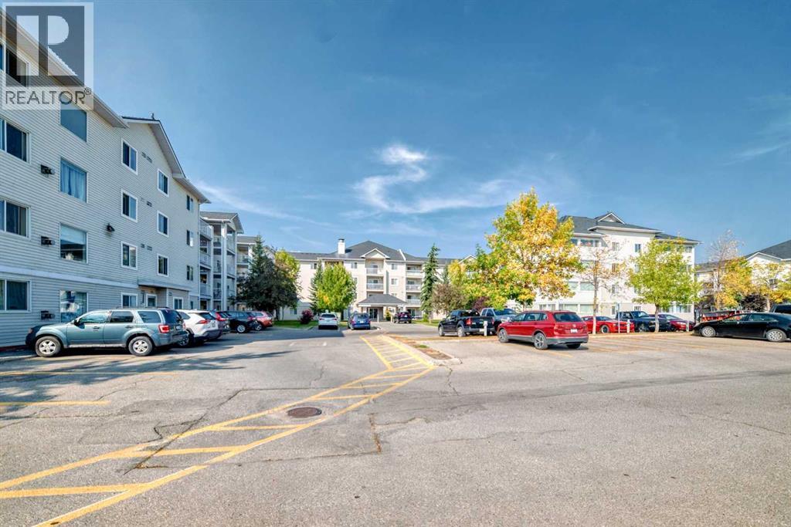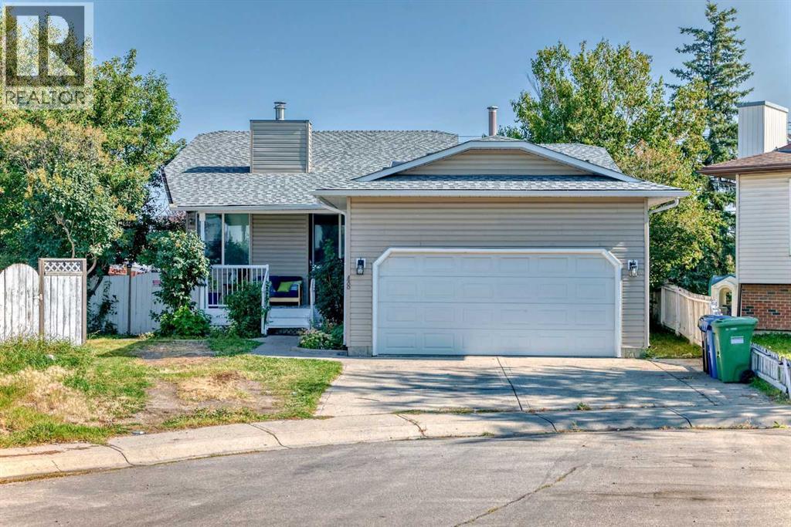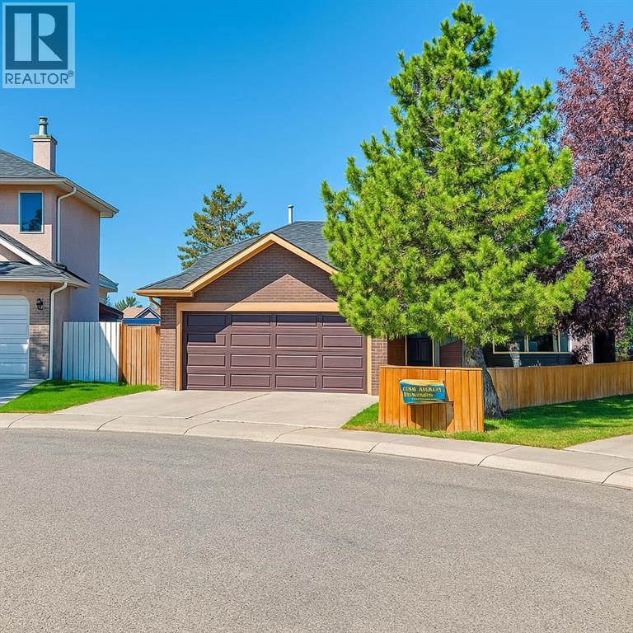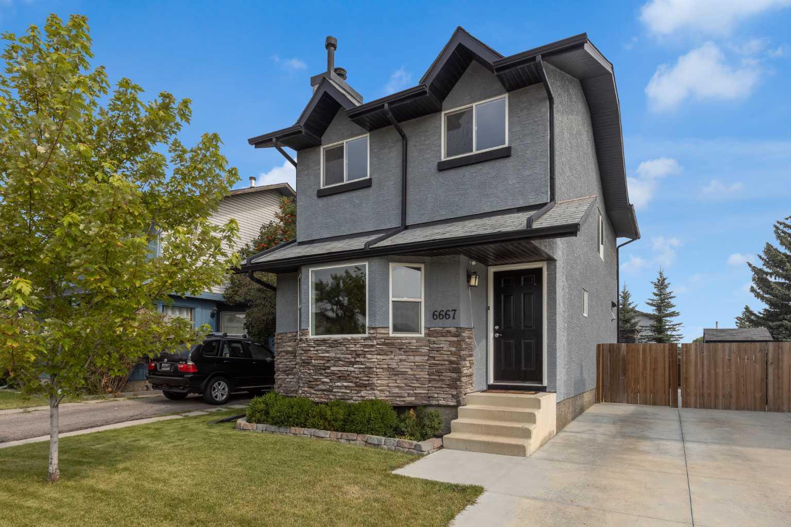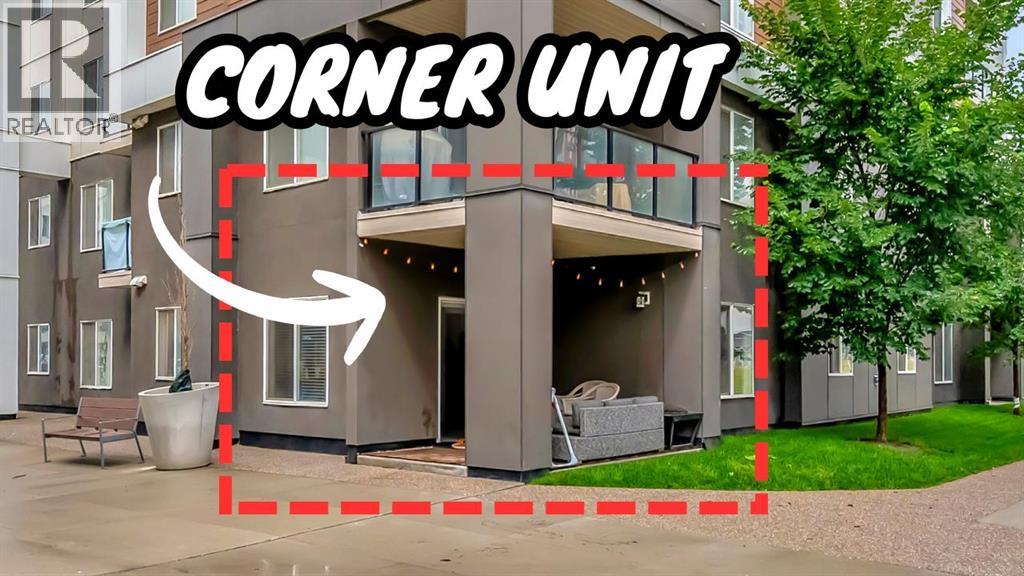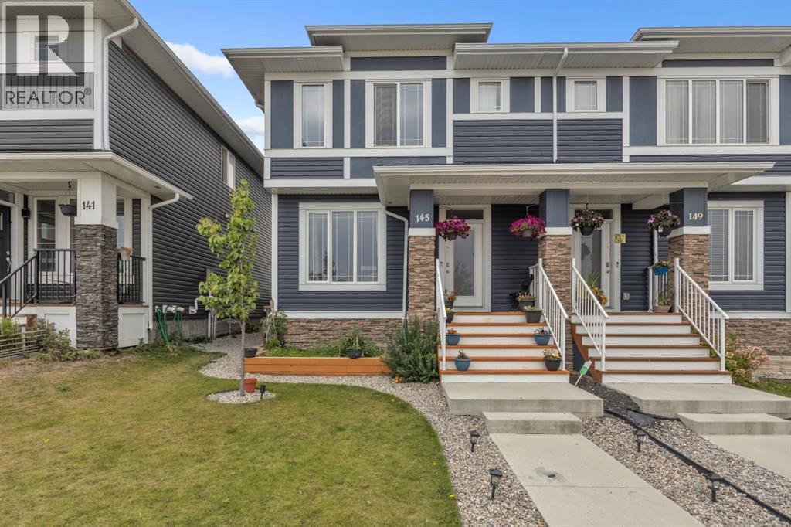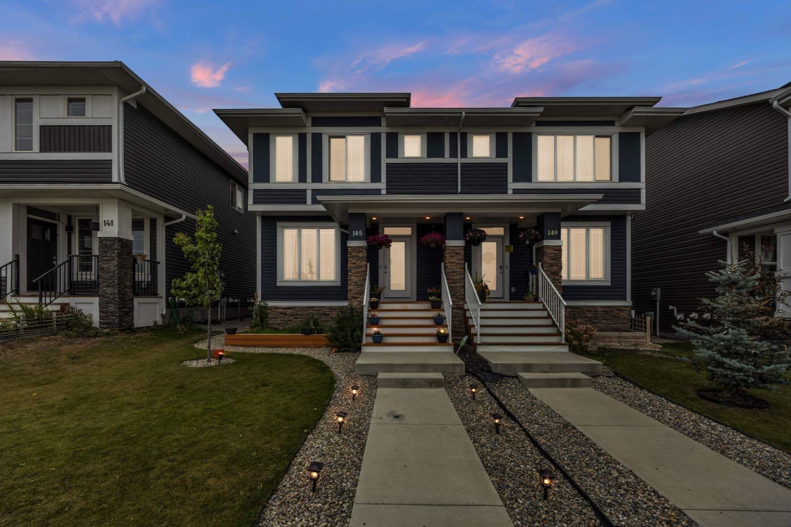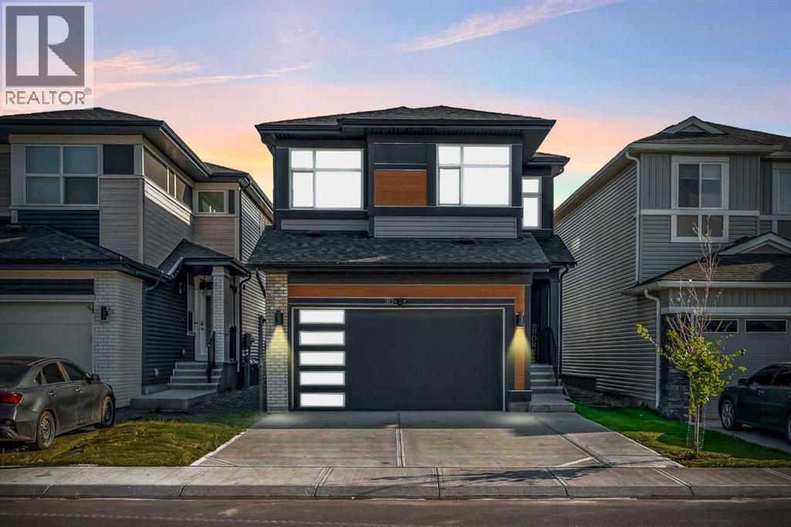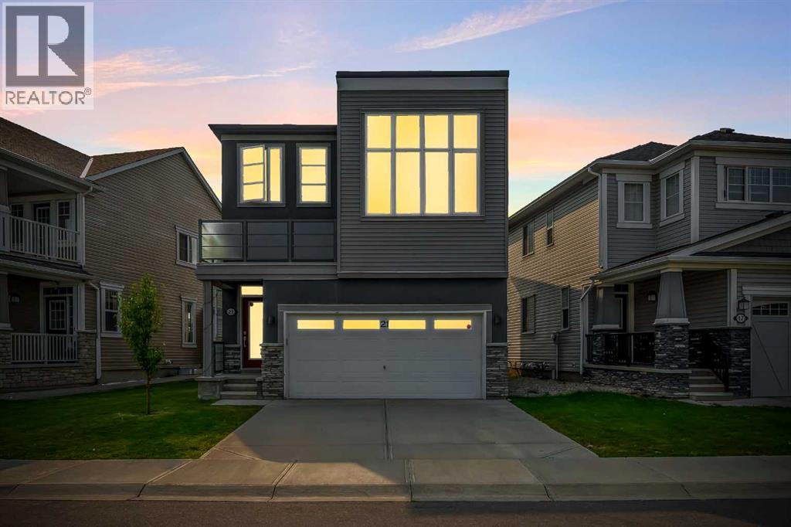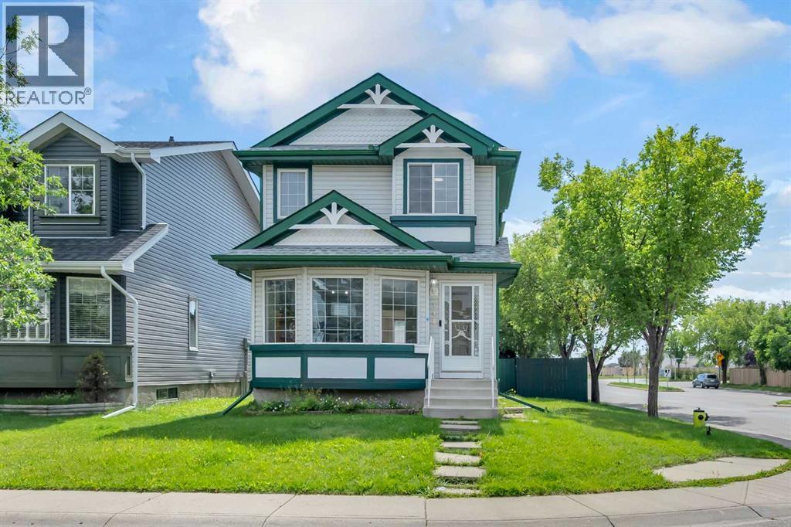
Highlights
Description
- Home value ($/Sqft)$439/Sqft
- Time on Houseful29 days
- Property typeSingle family
- Neighbourhood
- Median school Score
- Year built1998
- Garage spaces2
- Mortgage payment
CORNER LOT | ILLEGAL SUITE | DOUBLE GARAGE | Welcome to 148 Tarington Park NE, a stunningly renovated two-story home in the heart of Taradale, where modern elegance meets unbeatable convenience. This beautifully maintained property sits on an oversized corner lot, offering over 1,250 square feet of above-grade living space, designed for both comfort and functionality. Step inside to discover a bright and inviting main floor, featuring a spacious living room with a cozy gas fireplace—perfect for relaxing evenings. The modern kitchen is a chef’s delight, boasting sleek quartz countertops, ample cabinetry, and a generous dining area that flows effortlessly into the sunny south-facing backyard. Natural light floods the space, creating a warm and welcoming atmosphere. Upstairs, the large primary bedroom awaits, complete with double closets for added storage, while two additional well-sized bedrooms and a full four-piece bathroom ensure plenty of space for family or guests. The fully finished basement adds incredible versatility with an illegal suite, featuring a separate entrance, a bedroom, a full bathroom, and a second kitchen—ideal for extended family, or guests Outside, the property truly shines with a double detached garage, extra RV parking, and a low-maintenance, fully fenced yard. The concrete patio is perfect for summer gatherings, surrounded by tasteful landscaping that enhances the home’s curb appeal. Located just steps from parks, schools, shopping, and public transit, this home offers the ultimate blend of suburban tranquility and urban accessibility. Whether you’re looking for a stylish family home or a smart investment, 148 Tarington Park NE delivers on every level. Don’t miss the chance to make this exceptional property yours! (id:63267)
Home overview
- Cooling None
- Heat source Natural gas
- Heat type Forced air
- # total stories 2
- Construction materials Wood frame
- Fencing Fence
- # garage spaces 2
- # parking spaces 4
- Has garage (y/n) Yes
- # full baths 2
- # half baths 1
- # total bathrooms 3.0
- # of above grade bedrooms 4
- Flooring Carpeted, ceramic tile, laminate
- Has fireplace (y/n) Yes
- Community features Lake privileges
- Subdivision Taradale
- Directions 2175568
- Lot dimensions 3799.66
- Lot size (acres) 0.08927772
- Building size 1253
- Listing # A2247914
- Property sub type Single family residence
- Status Active
- Bathroom (# of pieces - 4) 1.6m X 2.438m
Level: Basement - Bedroom 2.719m X 3.481m
Level: Basement - Kitchen 3.225m X 3.481m
Level: Basement - Furnace 1.548m X 3.606m
Level: Basement - Kitchen 5.157m X 3.834m
Level: Main - Living room 4.039m X 7.291m
Level: Main - Bathroom (# of pieces - 2) 1.6m X 1.5m
Level: Main - Bathroom (# of pieces - 4) 2.414m X 1.5m
Level: Upper - Bedroom 2.515m X 3.658m
Level: Upper - Primary bedroom 4.444m X 3.709m
Level: Upper - Bedroom 2.539m X 4.09m
Level: Upper
- Listing source url Https://www.realtor.ca/real-estate/28741415/148-tarington-park-ne-calgary-taradale
- Listing type identifier Idx

$-1,467
/ Month

