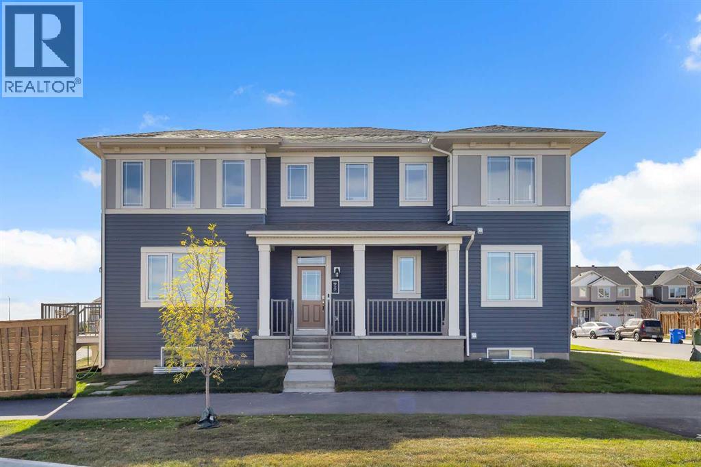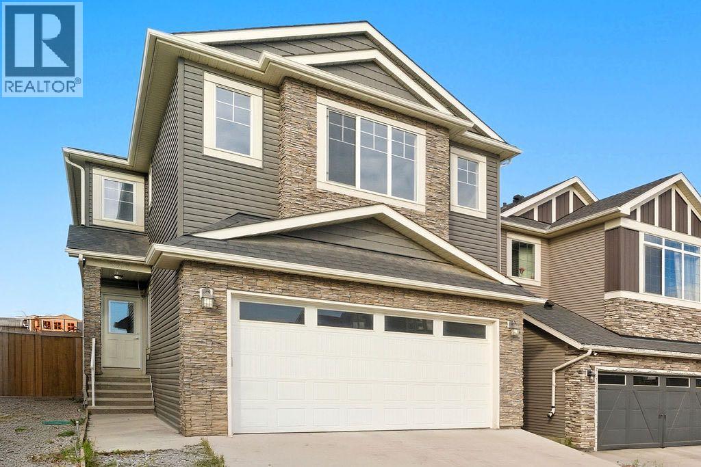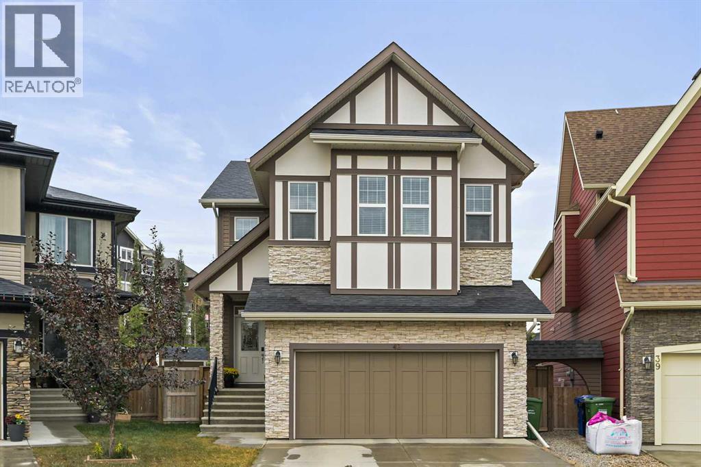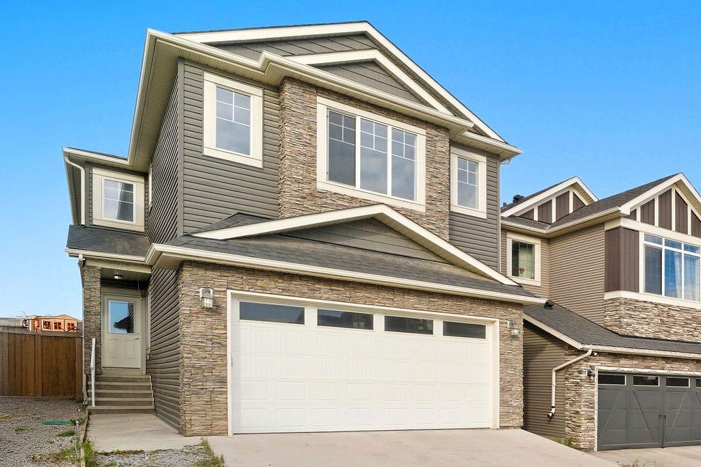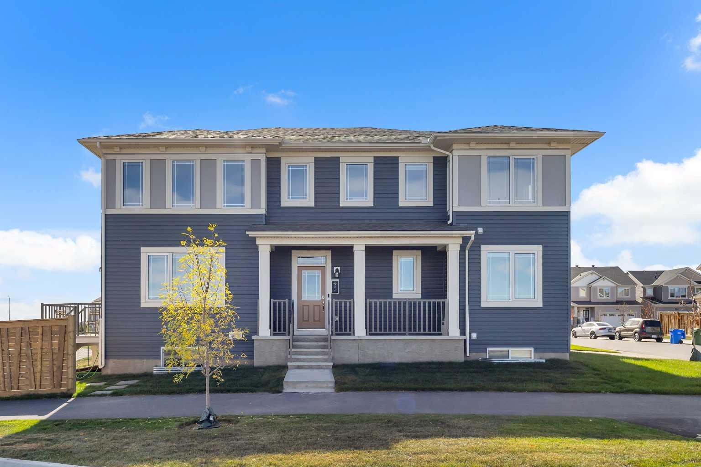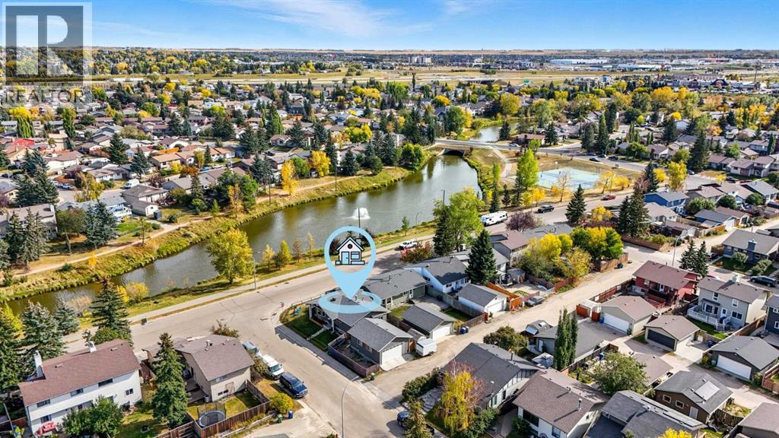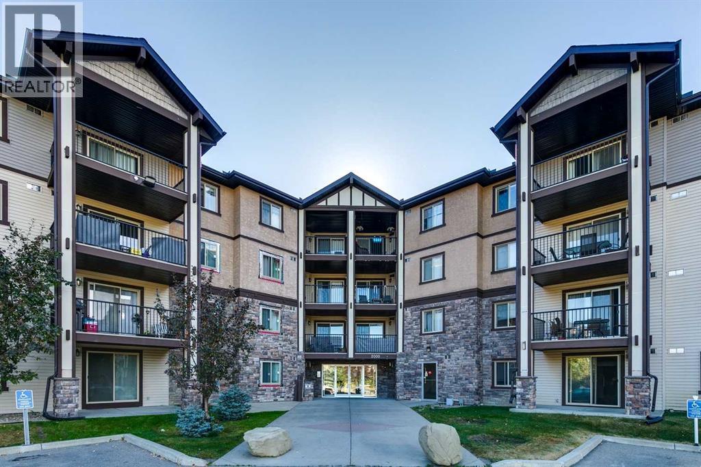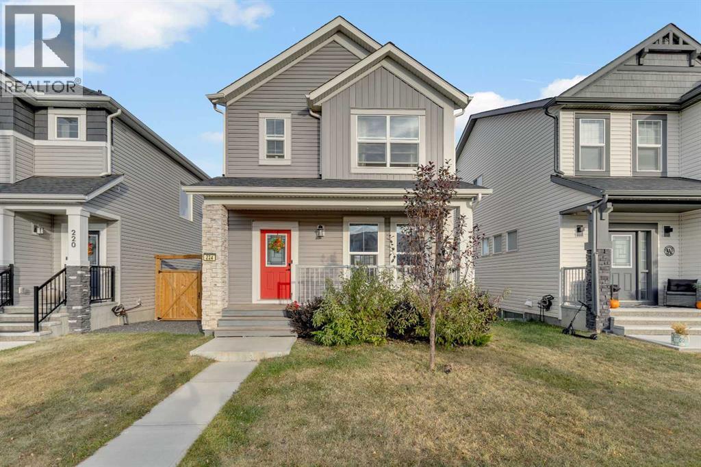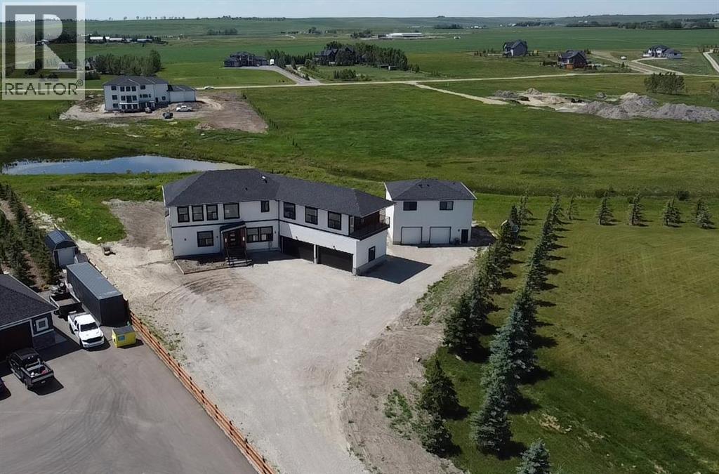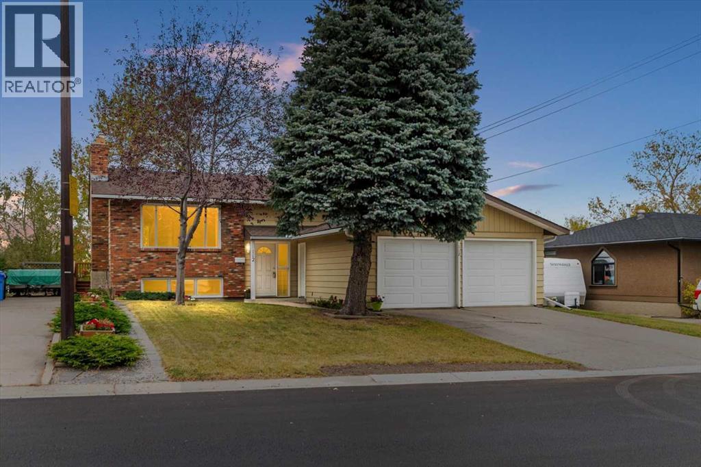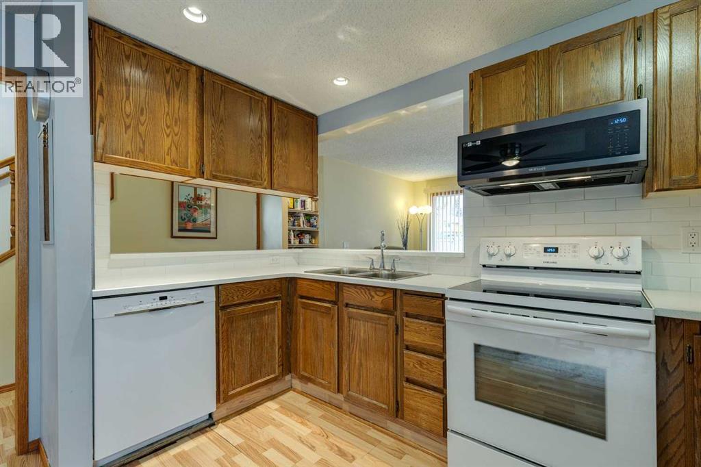- Houseful
- AB
- Calgary
- Livingston
- 14800 1 Street Unit 107
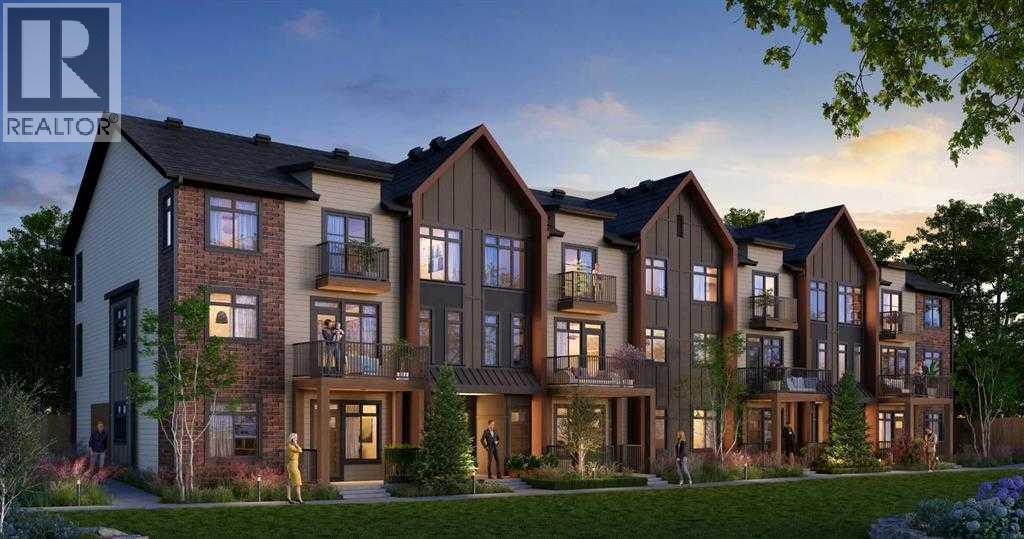
Highlights
Description
- Home value ($/Sqft)$284/Sqft
- Time on Housefulnew 1 hour
- Property typeSingle family
- Neighbourhood
- Median school Score
- Year built2026
- Garage spaces1
- Mortgage payment
Welcome to The Bergen by Rohit Homes, a stunning corner unit that combines modern design with everyday comfort. The open floor plan showcases sleek finishes highlighted by bold green cabinetry, a spacious pantry, and plenty of countertops and storage to inspire your culinary side. The bright living room is perfect for entertaining, while the dining area opens onto a private balcony ideal for relaxing evenings. A stylish powder room completes the main level. Upstairs, you’ll find three bedrooms including a luxurious primary suite with a five-piece ensuite and walk-in closet. A four-piece main bathroom and convenient upper-floor laundry add to the thoughtful layout. Located in the sought-after community of Livingston, residents enjoy access to parks, pathways, and a state-of-the-art community center, along with close proximity to shopping, dining, schools, and major roadways. The Bergen by Rohit Homes is more than a home—it’s a lifestyle in one of Calgary’s most vibrant communities. (id:63267)
Home overview
- Cooling None
- Heat type Forced air
- # total stories 2
- Construction materials Wood frame
- Fencing Not fenced
- # garage spaces 1
- # parking spaces 2
- Has garage (y/n) Yes
- # full baths 2
- # half baths 1
- # total bathrooms 3.0
- # of above grade bedrooms 3
- Flooring Carpeted, ceramic tile, vinyl plank
- Community features Pets allowed with restrictions
- Subdivision Livingston
- Directions 1972166
- Lot size (acres) 0.0
- Building size 1495
- Listing # A2260671
- Property sub type Single family residence
- Status Active
- Bathroom (# of pieces - 2) Level: 2nd
- Dining room 2.615m X 4.572m
Level: 2nd - Kitchen 3.048m X 3.048m
Level: 2nd - Living room 5.233m X 4.014m
Level: 2nd - Bathroom (# of pieces - 4) Measurements not available
Level: 3rd - Primary bedroom 3.149m X 4.063m
Level: 3rd - Bedroom 2.896m X 2.972m
Level: 3rd - Bedroom 2.896m X 3.225m
Level: 3rd - Bathroom (# of pieces - 5) Measurements not available
Level: 3rd
- Listing source url Https://www.realtor.ca/real-estate/28942887/107-14800-1-street-calgary-livingston
- Listing type identifier Idx

$-880
/ Month

