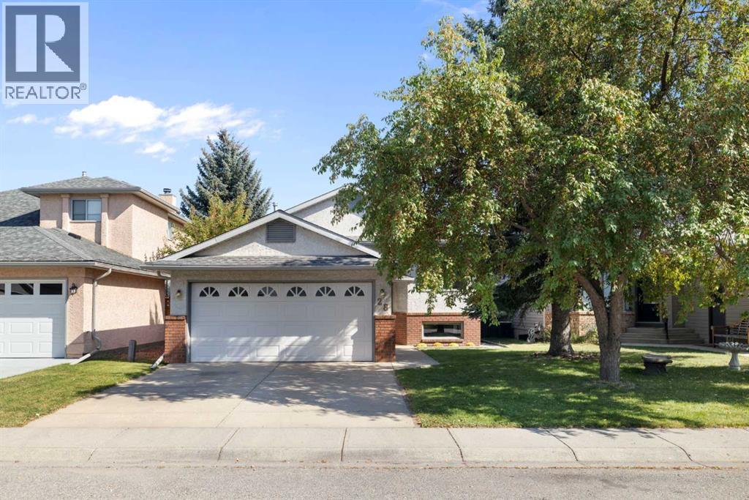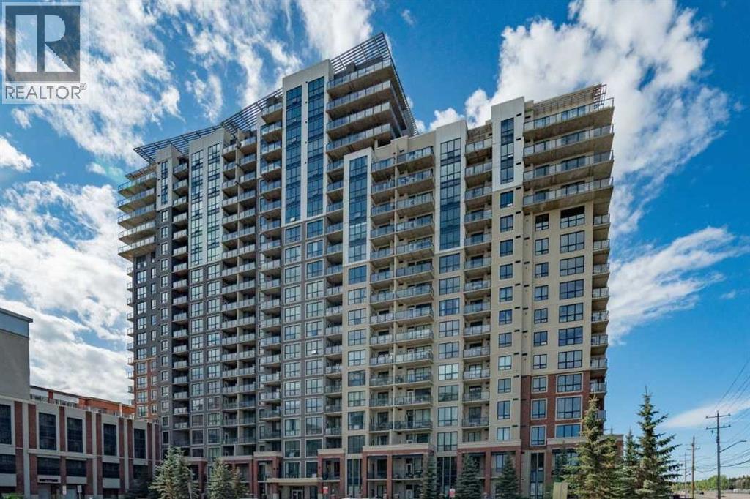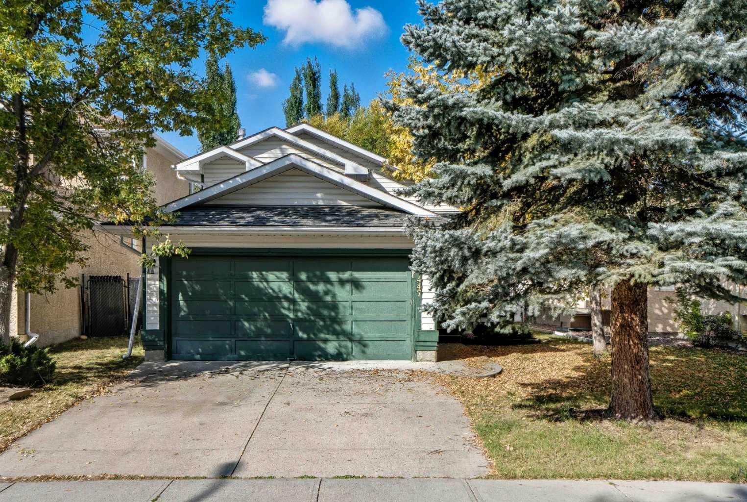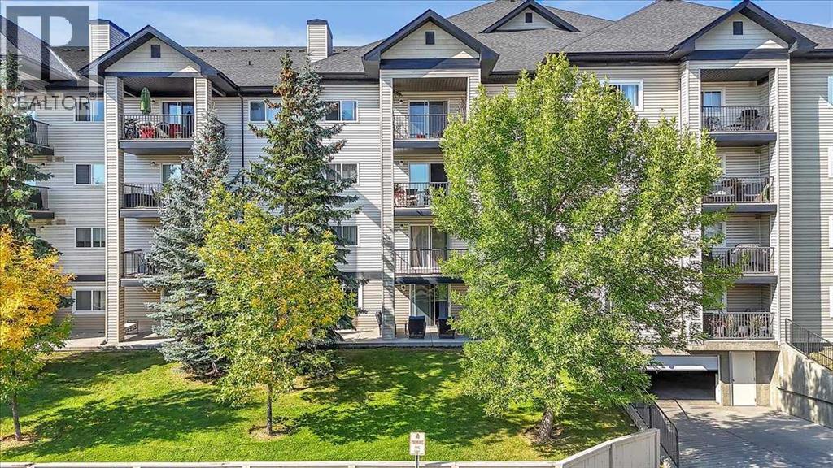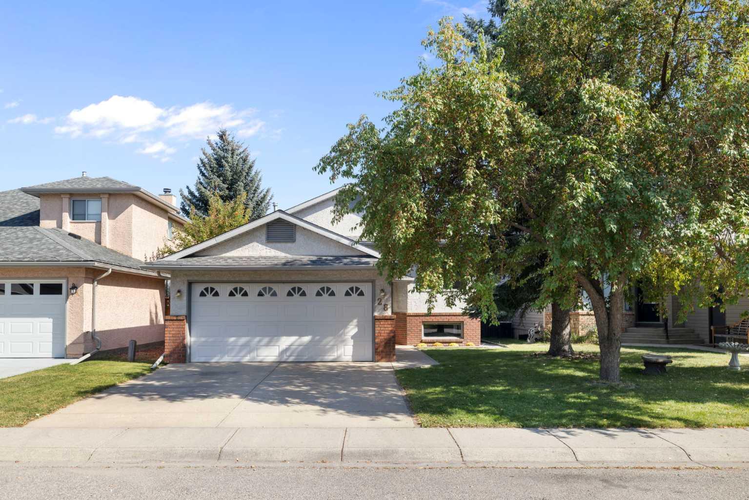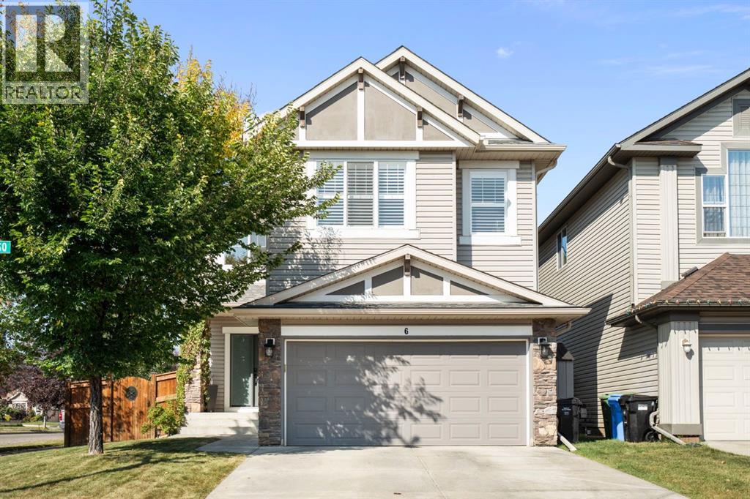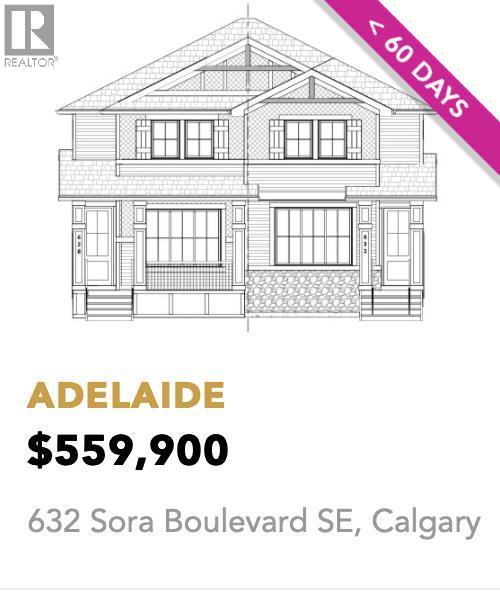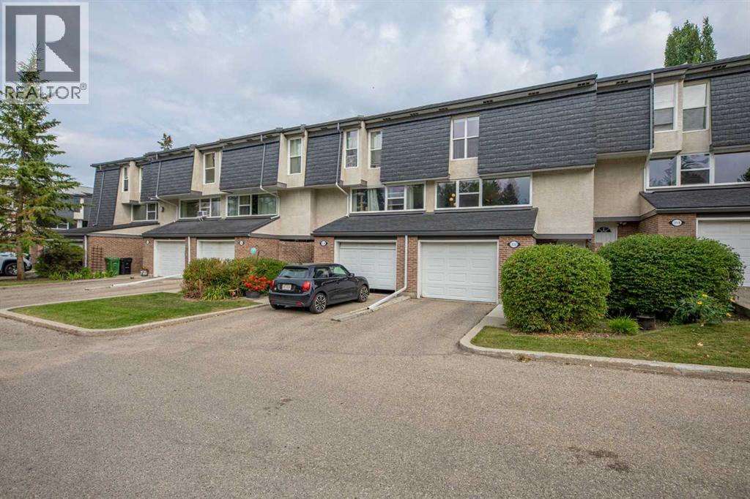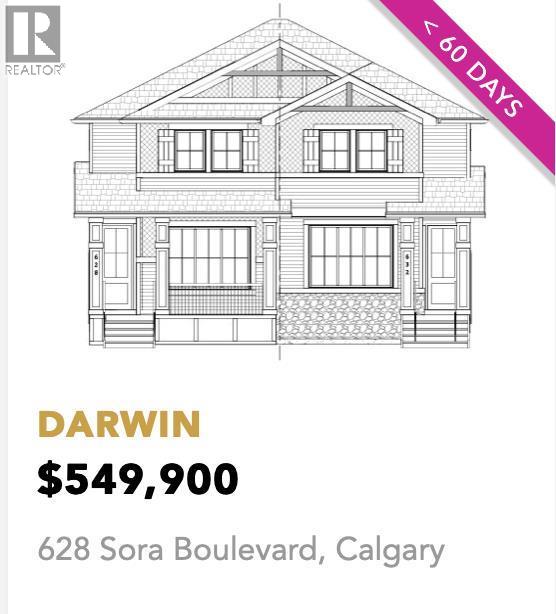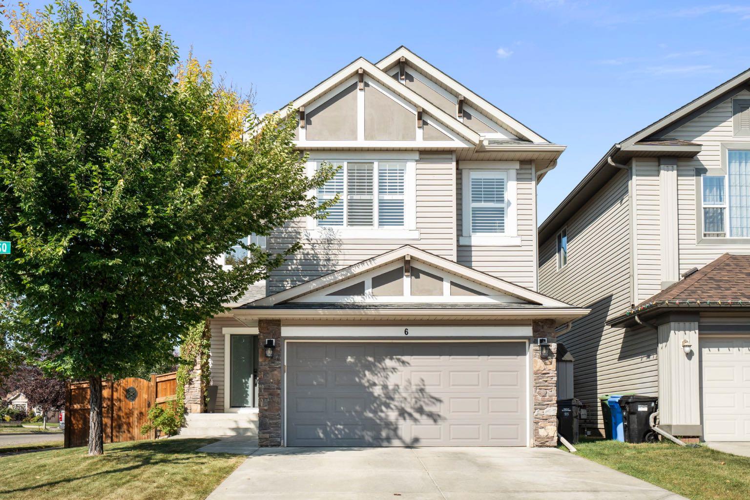- Houseful
- AB
- Calgary
- McKensie Lake
- 14844 Mt Mckenzie Dr SE
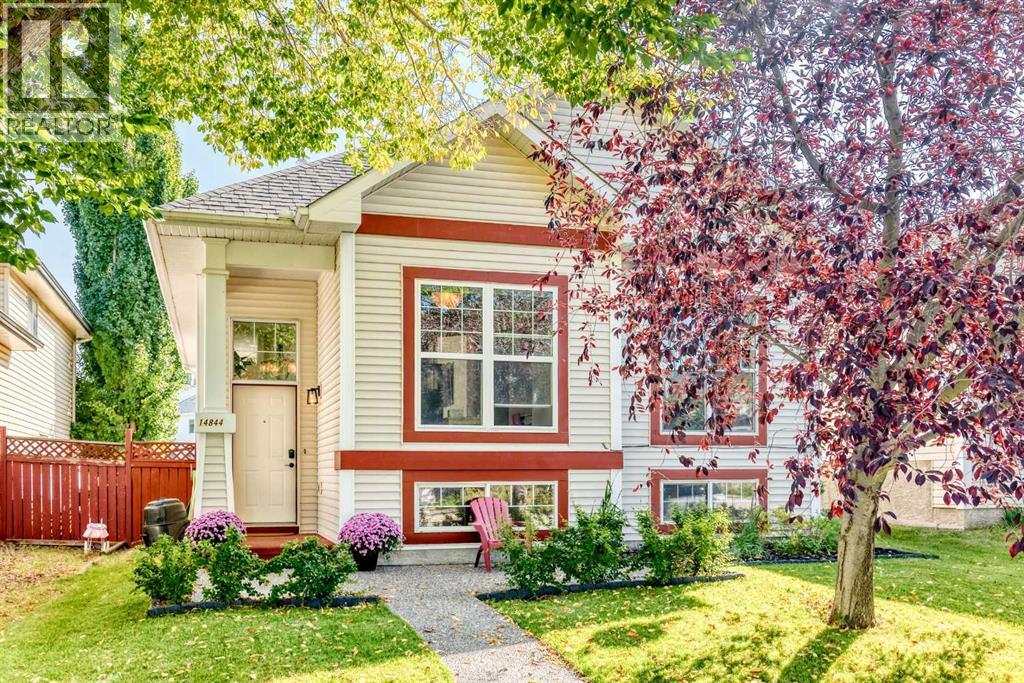
Highlights
Description
- Home value ($/Sqft)$456/Sqft
- Time on Housefulnew 1 hour
- Property typeSingle family
- StyleBungalow
- Neighbourhood
- Median school Score
- Lot size3,821 Sqft
- Year built1996
- Garage spaces2
- Mortgage payment
Open House Sunday, Sept 21, 11:00 - 2:00. Spacious Upgraded Bi-Level with Lake Privileges! Welcome to this beautifully updated 5-bedroom, 3-bathroom bi-level home offering over 2,100 sq. ft. of developed living space—perfect for large or multi-generational families. With an insulated double garage, no Poly-B plumbing, and exclusive lake privileges, this property combines peace of mind with lifestyle perks. Inside, you’ll find a bright and inviting layout featuring a newer kitchen with granite counters, upgraded bathrooms, flat skimmed ceilings, and newer flooring. Additional improvements include the roof, some windows, back fence, and deck—making this home truly move-in ready. There are also gates in the back fence for RV parking. Whether gathering in the spacious common areas or enjoying the privacy of 5 generous bedrooms, there’s room here for everyone. Add in the bonus of lake access, and you’ve found a home that offers comfort, upgrades, and year-round family fun! (id:63267)
Home overview
- Cooling None
- Heat source Natural gas
- Heat type Forced air
- # total stories 1
- Construction materials Wood frame
- Fencing Fence
- # garage spaces 2
- # parking spaces 3
- Has garage (y/n) Yes
- # full baths 3
- # total bathrooms 3.0
- # of above grade bedrooms 5
- Flooring Carpeted, ceramic tile, vinyl plank
- Has fireplace (y/n) Yes
- Community features Golf course development, lake privileges, fishing
- Subdivision Mckenzie lake
- Lot dimensions 355
- Lot size (acres) 0.0877193
- Building size 1271
- Listing # A2258454
- Property sub type Single family residence
- Status Active
- Bathroom (# of pieces - 4) Level: Basement
- Bedroom 6.224m X 3.834m
Level: Basement - Bedroom 5.054m X 4.572m
Level: Basement - Bedroom 3.633m X 3.2m
Level: Main - Dining room 3.53m X 2.463m
Level: Main - Living room 4.648m X 4.548m
Level: Main - Bathroom (# of pieces - 3) Level: Main
- Primary bedroom 4.953m X 3.557m
Level: Main - Bathroom (# of pieces - 4) Level: Main
- Bedroom 3.758m X 3.252m
Level: Main - Other 4.267m X 2.972m
Level: Main
- Listing source url Https://www.realtor.ca/real-estate/28885417/14844-mt-mckenzie-drive-se-calgary-mckenzie-lake
- Listing type identifier Idx

$-1,546
/ Month

