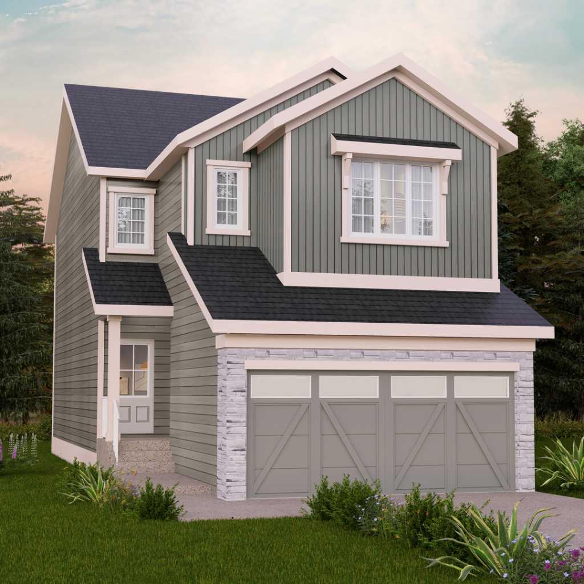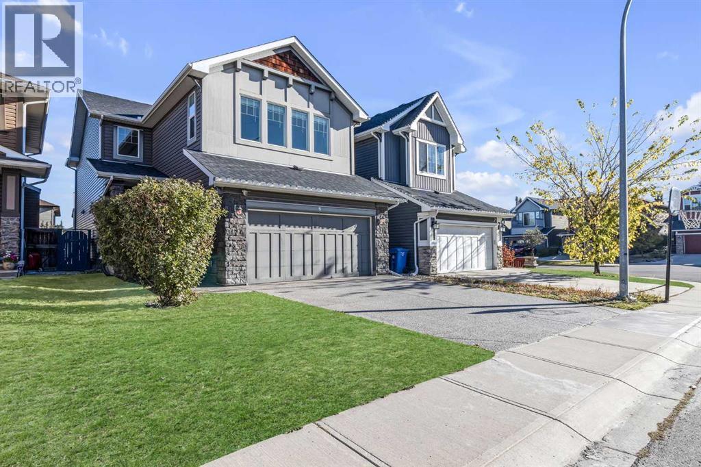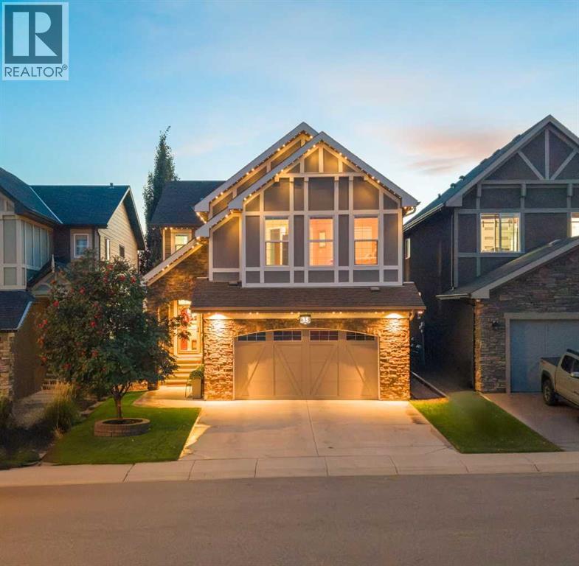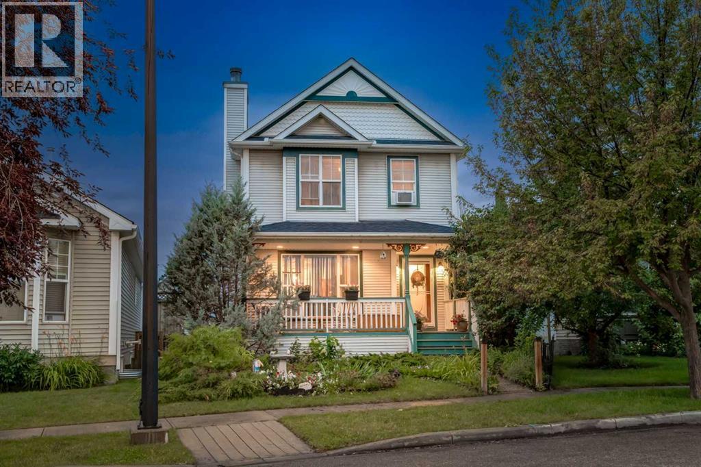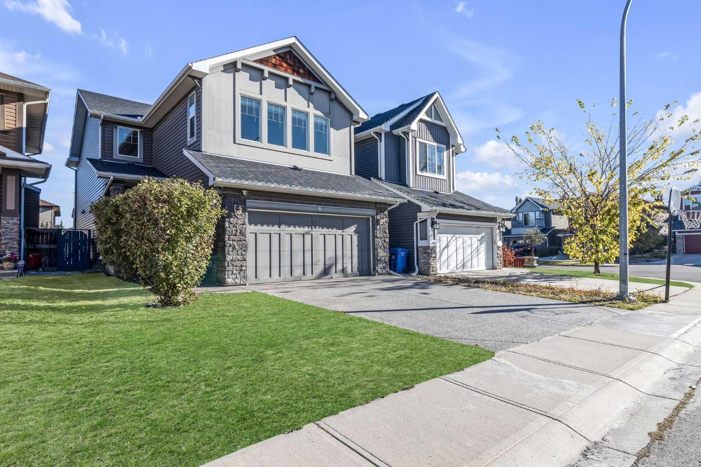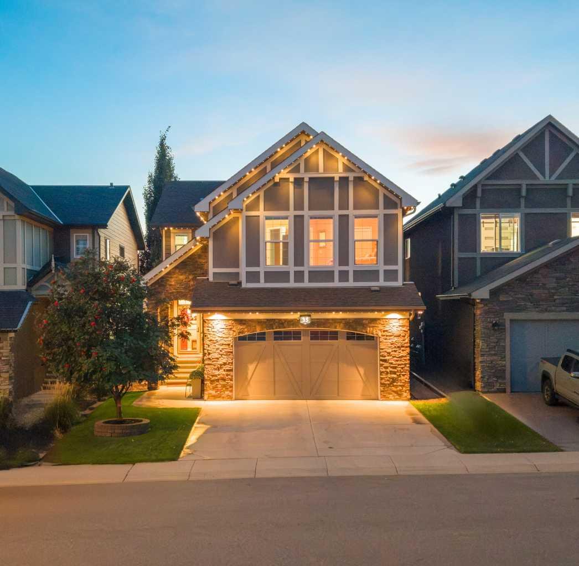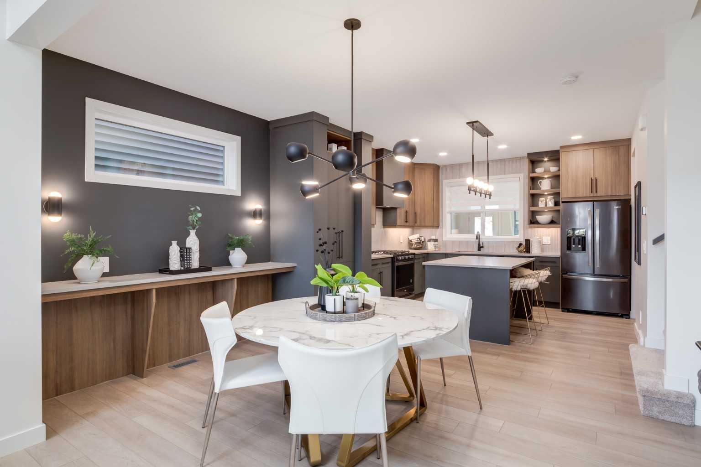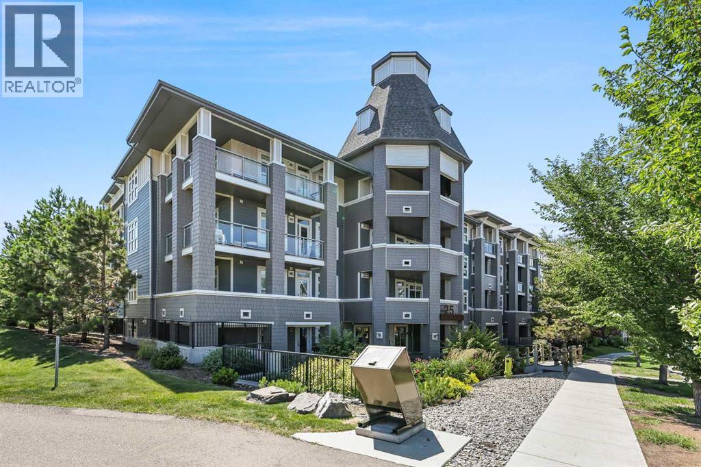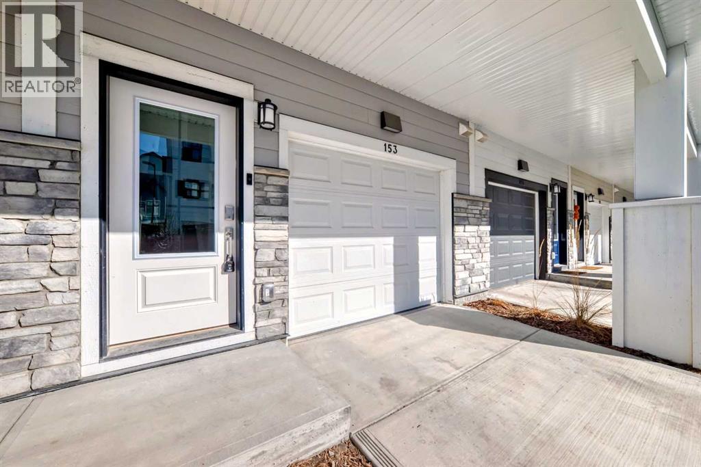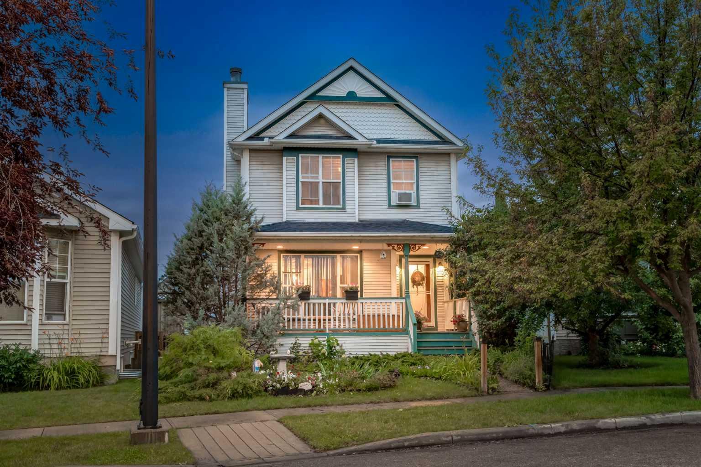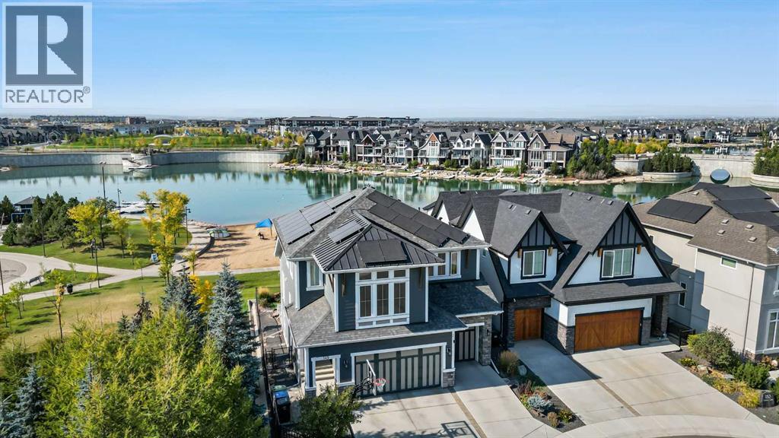
Highlights
Description
- Home value ($/Sqft)$549/Sqft
- Time on Housefulnew 2 days
- Property typeSingle family
- Neighbourhood
- Median school Score
- Lot size5,134 Sqft
- Year built2015
- Garage spaces3
- Mortgage payment
This lakefront property in the award-winning family community of Mahogany enjoys a sunny west exposure and backs onto the main beach of this outstanding year-round recreational anchor for the community. The sun, sand and water are always out your back door. Situated on a quiet cul-de-sac you’ll find an estate quality luxury home that has been finely and carefully built by Calbridge Homes in 2016. The “Cascade” floor plan is the base of this customized build that enjoys four well-sized bedrooms upstairs plus a bonus room, an extremely functional and well-planned main floor with a flex/office space along with a walkout basement that has been fully finished by the builder. Ceiling heights are 9 feet throughout all three levels of the home, with several areas on the upper two levels stretching up to 14 feet. This along with the abundant oversized windows, plus extra on the side due to no neighbor, give the maximum feeling of open space and airiness. The anchor of the main floor, the kitchen, gazes masterfully out the massive windows to the glistening lake beyond. Wide-plank hardwood floors, stunning white full height cabinetry with a huge island finished in a darker accent, quartz counters, a built-in coffee bar, butler pantry and walk-in pantry give you a great space to work with. The dining area and outdoor balcony offer you indoor and outdoor dining space comfortably accommodating a larger than average gathering. A living space complete with the gas fireplace takes advantage of the extra windows while the sizeable mudroom off of the triple front drive garage is enough for the whole family and can be locked out of view of your guests. The carpeted staircase leads upstairs where you’ll find the same hardwood floors continue throughout the halls and the vaulted-ceiling bonus room. Four bedrooms up include a primary suite with vaulted ceilings and a view of the lake, that will accommodate just about whatever furnishings you wish, and is supported with a spa like five-piece ensuite with steam shower, soaker tub, double sinks on a raised vanity and a walk-in closet big enough for two. The theme of well-sized rooms carries through the three additional bedrooms, a shared four-piece family bath and a laundry room that is second to none. The finished walkout level has a huge family room with wet bar and full-sized fridge along with a fifth bedroom, a three-piece bathroom, and a storage area currently used as a gym. The west facing windows engulf the space in natural light and invites you out to the professionally landscaped yard which includes artificial grass for maximum versatility. Go out your own gate and you are in the lake and steps from the beach and the water. A few recent adds include a solar power system in 2024 providing a nice offset to energy costs. In addition, the HVAC system was overhauled in 2025 with two new heat pumps/air conditioning and a Rheem tankless hot water system plus a Tesla charger in garage and an upgrade to the fridge, washer and dryer. (id:63267)
Home overview
- Cooling Central air conditioning
- Heat type Heat pump
- # total stories 2
- Construction materials Wood frame
- Fencing Fence
- # garage spaces 3
- # parking spaces 6
- Has garage (y/n) Yes
- # full baths 3
- # half baths 1
- # total bathrooms 4.0
- # of above grade bedrooms 5
- Flooring Carpeted, ceramic tile, hardwood, vinyl plank
- Has fireplace (y/n) Yes
- Community features Lake privileges, fishing
- Subdivision Mahogany
- View View
- Lot desc Landscaped
- Lot dimensions 477
- Lot size (acres) 0.117865086
- Building size 3087
- Listing # A2260696
- Property sub type Single family residence
- Status Active
- Exercise room 4.343m X 3.786m
Level: Basement - Recreational room / games room 9.653m X 4.243m
Level: Basement - Bedroom 3.606m X 3.277m
Level: Basement - Furnace 4.471m X 3.557m
Level: Basement - Bathroom (# of pieces - 3) 3.176m X 1.625m
Level: Basement - Pantry 1.777m X 1.5m
Level: Main - Other 2.691m X 2.057m
Level: Main - Foyer 3.429m X 2.515m
Level: Main - Dining room 4.877m X 3.606m
Level: Main - Living room 5.157m X 4.243m
Level: Main - Bathroom (# of pieces - 2) 2.185m X 1.091m
Level: Main - Den 3.938m X 2.844m
Level: Main - Kitchen 4.724m X 3.505m
Level: Main - Bedroom 3.377m X 3.377m
Level: Upper - Other 3.405m X 2.082m
Level: Upper - Bathroom (# of pieces - 5) 4.825m X 2.996m
Level: Upper - Bedroom 3.481m X 3.301m
Level: Upper - Bonus room 4.7m X 4.548m
Level: Upper - Bedroom 3.557m X 3.405m
Level: Upper - Primary bedroom 4.7m X 4.115m
Level: Upper
- Listing source url Https://www.realtor.ca/real-estate/28925064/149-masters-cape-se-calgary-mahogany
- Listing type identifier Idx

$-4,520
/ Month

