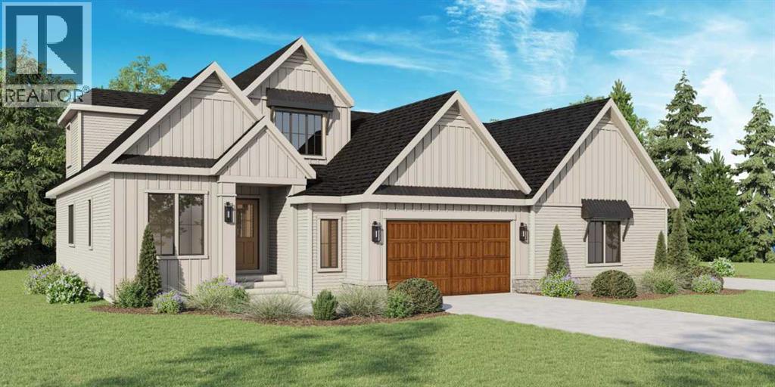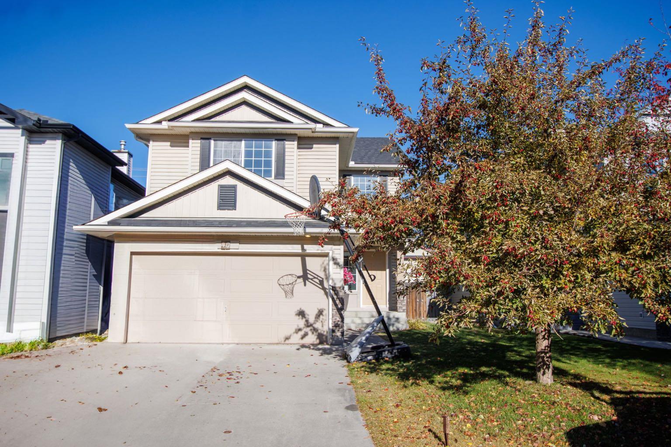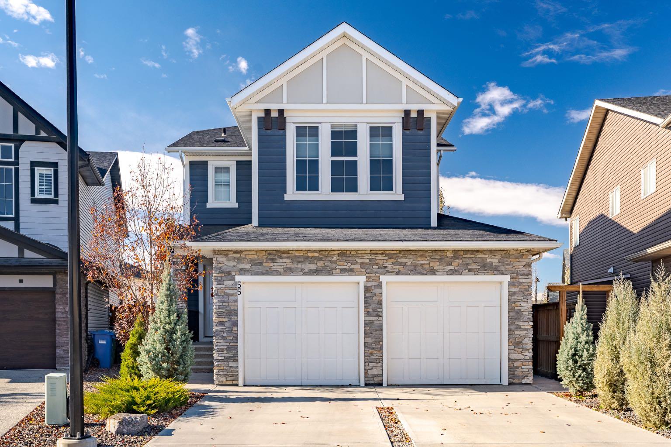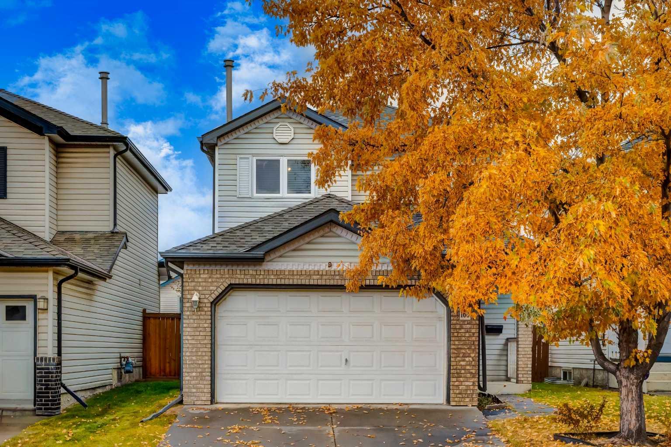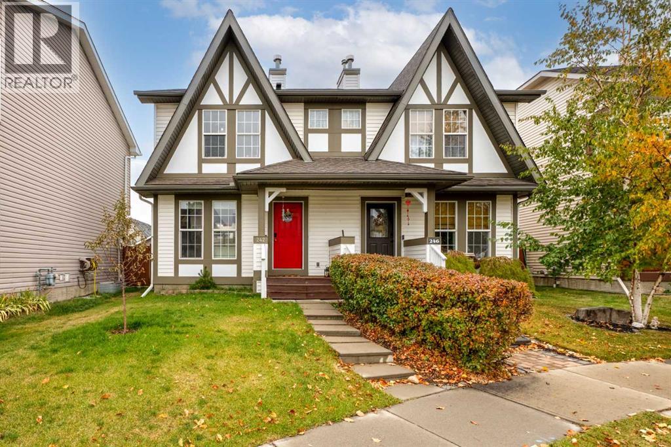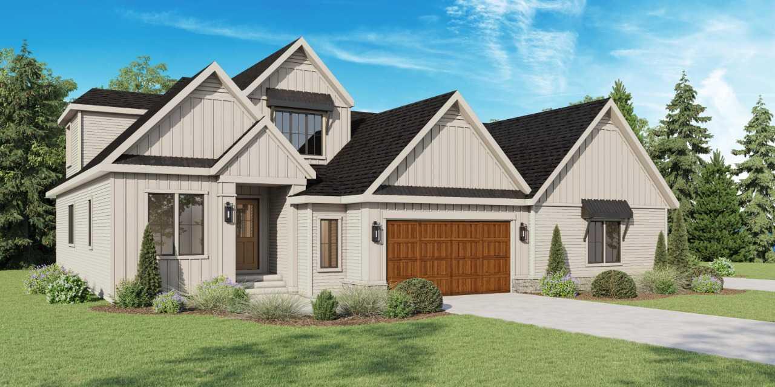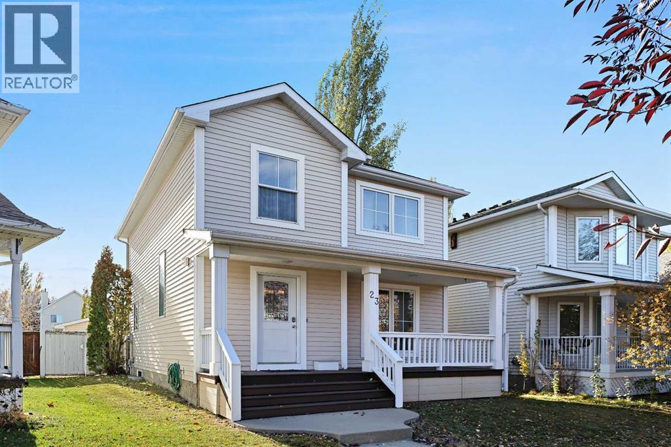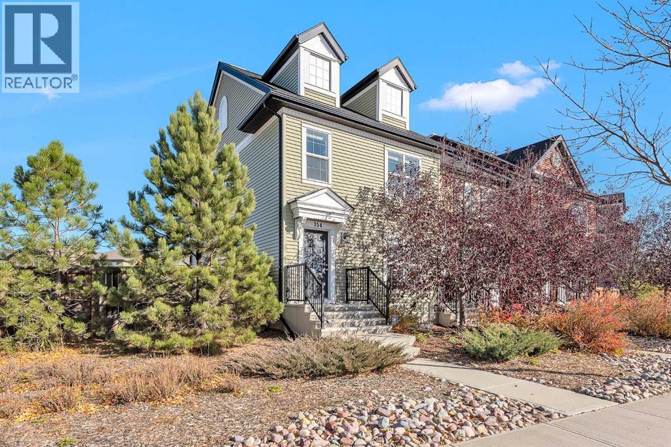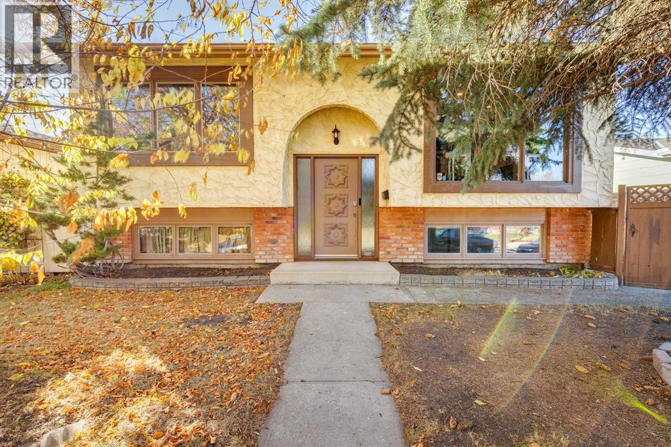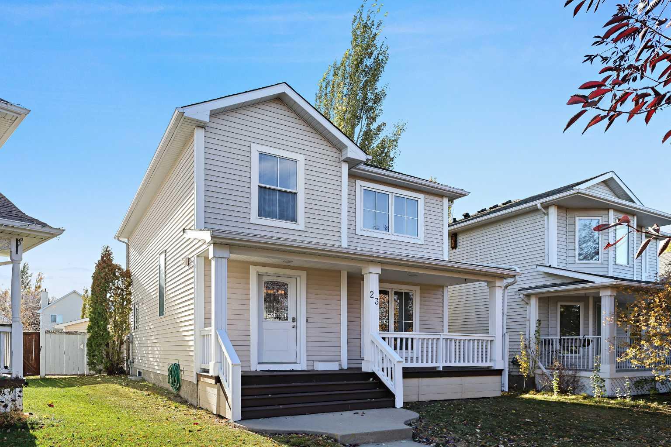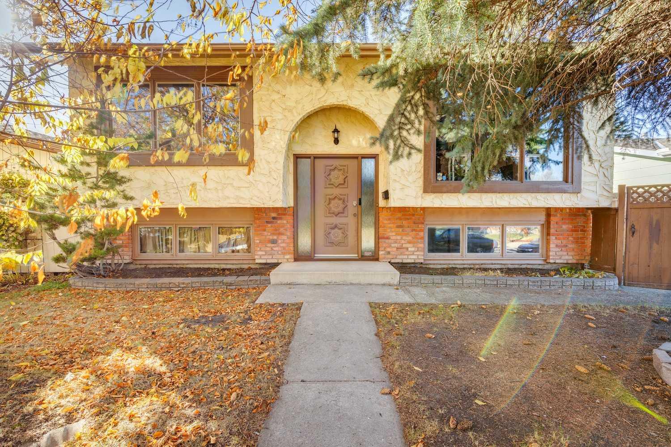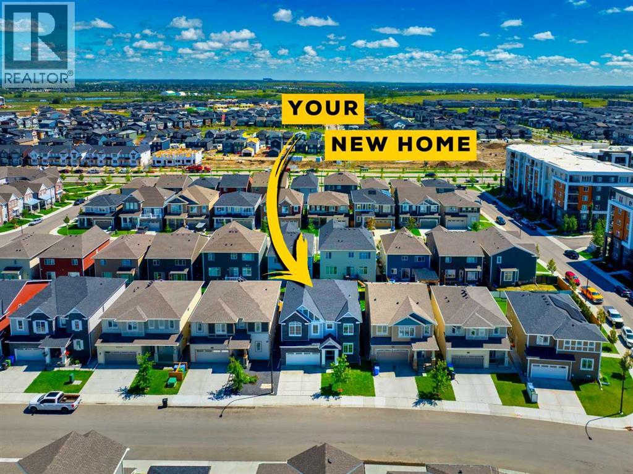
Highlights
Description
- Home value ($/Sqft)$270/Sqft
- Time on Houseful37 days
- Property typeSingle family
- Neighbourhood
- Median school Score
- Lot size3,821 Sqft
- Year built2022
- Garage spaces2
- Mortgage payment
Welcome to this spacious and stylish custom-built home by Mattamy Homes, located in the heart of Yorkville! With over 2,800 sqft of living space, this home features an open-concept layout with a large main floor, complete with a flexible office area or den. Upstairs, you’ll find four generously sized bedrooms - each with their own walk in closet, a large bonus room, and convenient upper-floor laundry. The home offers 2.5 bathrooms, providing plenty of space for the whole family.The unfinished basement, with a separate entrance, is a blank canvas just waiting for your personal touch.Located just minutes from McLeod and Stoney Trail, Yorkville offers easy access to all the amenities you need. This community is perfect for nature lovers with walking trails, environmental reserves, and Fish Creek Park nearby. Plus, Yorkville features a central park and stunning Georgian-inspired brick homes. You’ve got to check out this amazing neighborhood – schedule a visit today! (id:63267)
Home overview
- Cooling None
- Heat type Forced air
- # total stories 2
- Fencing Fence
- # garage spaces 2
- # parking spaces 4
- Has garage (y/n) Yes
- # full baths 2
- # half baths 1
- # total bathrooms 3.0
- # of above grade bedrooms 4
- Flooring Carpeted, ceramic tile, laminate
- Has fireplace (y/n) Yes
- Subdivision Yorkville
- Directions 2002650
- Lot dimensions 355
- Lot size (acres) 0.0877193
- Building size 2842
- Listing # A2257110
- Property sub type Single family residence
- Status Active
- Other 2.819m X 2.262m
Level: Main - Living room 4.343m X 4.852m
Level: Main - Bathroom (# of pieces - 2) 1.753m X 1.548m
Level: Main - Kitchen 4.215m X 5.511m
Level: Main - Office 2.896m X 4.673m
Level: Main - Foyer 1.981m X 6.273m
Level: Main - Dining room 2.286m X 4.52m
Level: Main - Bedroom 3.377m X 4.548m
Level: Upper - Primary bedroom 4.852m X 4.929m
Level: Upper - Laundry 3.1m X 2.286m
Level: Upper - Bedroom 3.405m X 4.929m
Level: Upper - Bathroom (# of pieces - 4) 2.31m X 3.2m
Level: Upper - Other 2.719m X 2.438m
Level: Upper - Bedroom 3.124m X 5.31m
Level: Upper - Bathroom (# of pieces - 4) 2.719m X 2.387m
Level: Upper - Family room 4.471m X 5.435m
Level: Upper
- Listing source url Https://www.realtor.ca/real-estate/28865398/149-yorkville-street-sw-calgary-yorkville
- Listing type identifier Idx

$-2,049
/ Month

