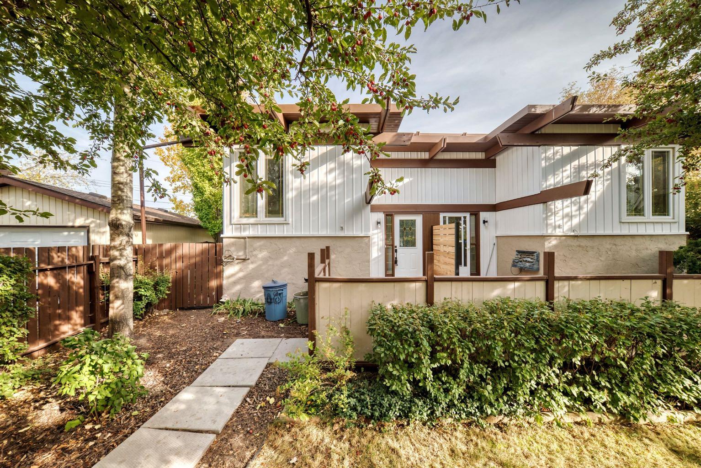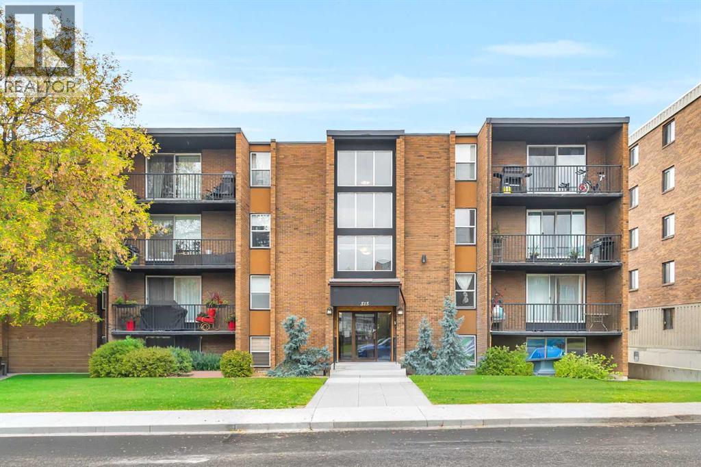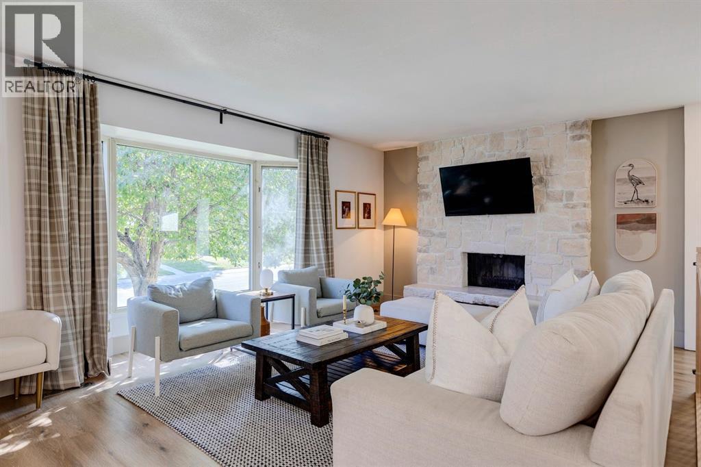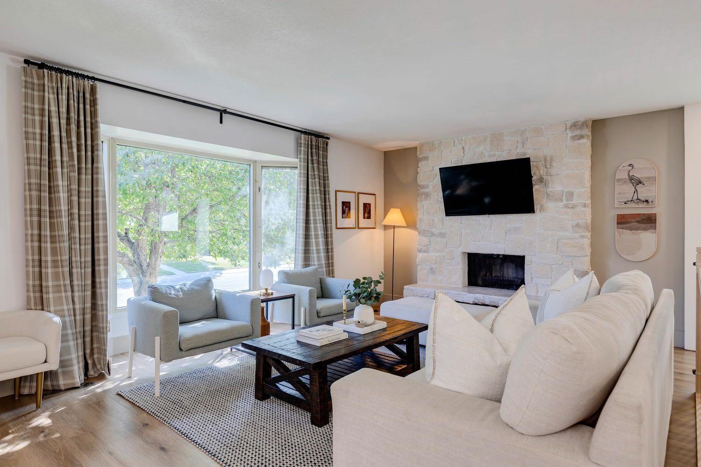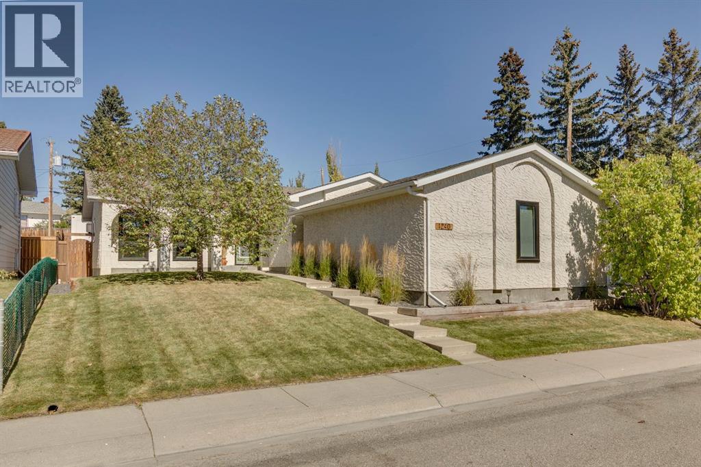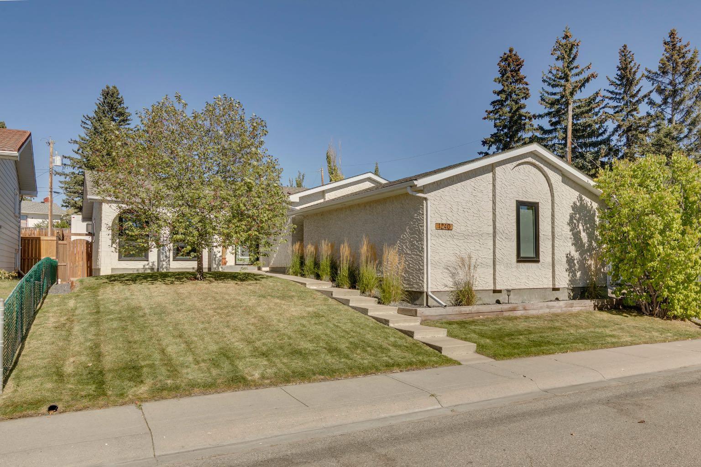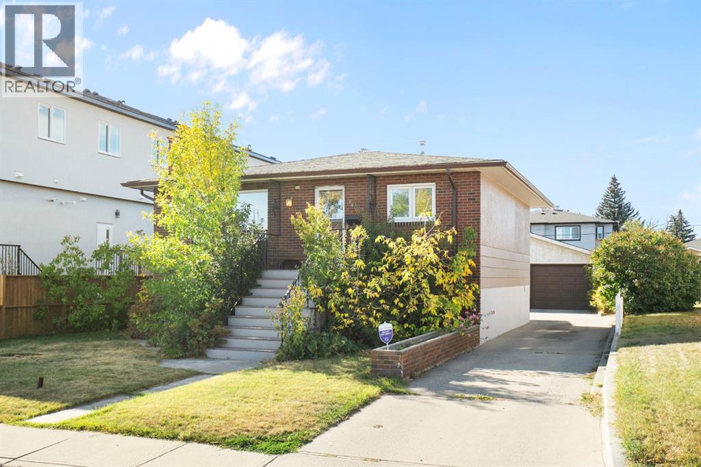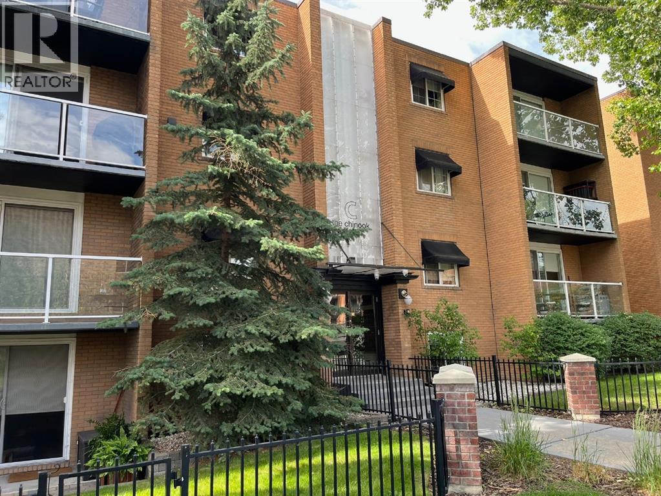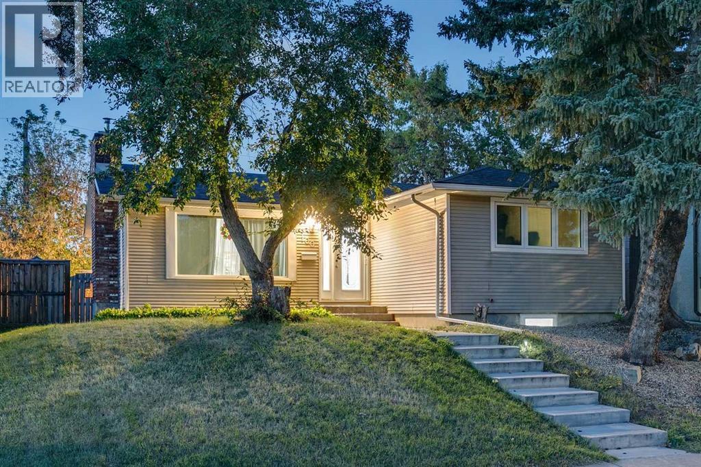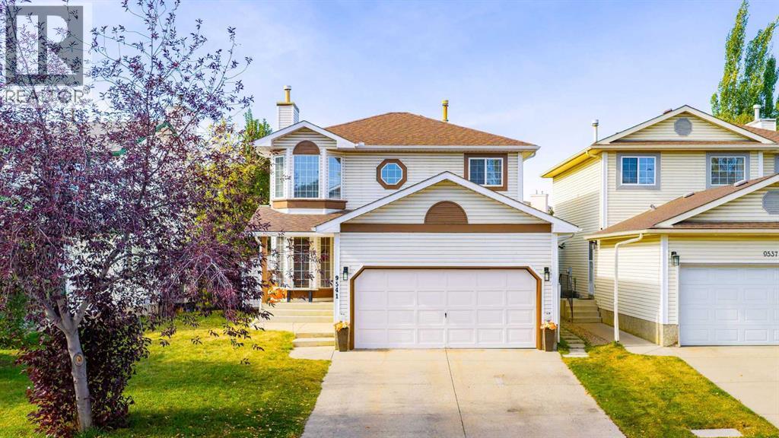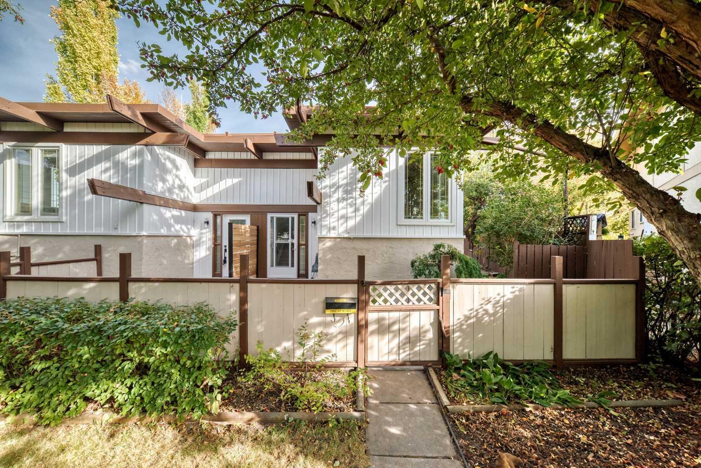
Highlights
Description
- Home value ($/Sqft)$788/Sqft
- Time on Housefulnew 2 hours
- Property typeResidential
- StyleAttached-side by side,bi-level
- Neighbourhood
- Median school Score
- Lot size4,792 Sqft
- Year built1972
- Mortgage payment
Affordable, Stylish, and Move-In Ready — Without the Condo Fees! Looking for the perfect blend of value, modern comfort, and private outdoor space? This fully renovated 2-bedroom, 1.5-bathroom half-duplex offers all that — and more — with no condo fees to worry about. Step inside to discover a bright and welcoming interior featuring brand-new flooring, fresh paint, and a beautifully remodelled kitchen and bathrooms. The open-concept main floor is flooded with natural light, creating an ideal space for relaxing or entertaining. A rare 5-piece bathroom on the main level adds convenience and a touch of luxury. Downstairs, you'll find two spacious bedrooms, a convenient half bath, laundry area, and plenty of storage. But the true standout is outside: a massive pie-shaped lot offering exceptional privacy and endless potential. Whether you're dreaming of a backyard oasis, a garden retreat, or a safe space for kids and pets to play — this yard delivers. Enjoy summer BBQs, cozy evenings under the stars, and the freedom of having your own land. Topping it all off is an oversized, heated garage — perfect for extra storage, a workshop, or keeping your vehicle warm through the winter. Tucked away in a quiet, family-friendly cul-de-sac, this hidden gem offers easy access to parks, schools, shopping, and public transit. It’s the perfect opportunity to own a beautifully updated home in a great location — all for under $500K. Why pay condo fees when you can have it all — for less? Schedule your private showing today and see the value for yourself!
Home overview
- Cooling None
- Heat type Forced air
- Pets allowed (y/n) No
- Construction materials Wood siding
- Roof Asphalt shingle
- Fencing Fenced
- # parking spaces 1
- Has garage (y/n) Yes
- Parking desc 220 volt wiring, heated garage, oversized, single garage attached, workshop in garage
- # full baths 1
- # half baths 1
- # total bathrooms 2.0
- # of above grade bedrooms 2
- # of below grade bedrooms 2
- Flooring Ceramic tile, vinyl
- Appliances Dishwasher, dryer, electric stove, refrigerator, washer
- Laundry information In basement
- County Calgary
- Subdivision Acadia
- Zoning description Rc-2
- Exposure W
- Lot desc Back lane, back yard, corner lot, cul-de-sac, front yard, landscaped, no neighbours behind
- Lot size (acres) 0.11
- Basement information Finished,full
- Building size 634
- Mls® # A2261411
- Property sub type Half duplex
- Status Active
- Listing type identifier Idx

$-1,333
/ Month

