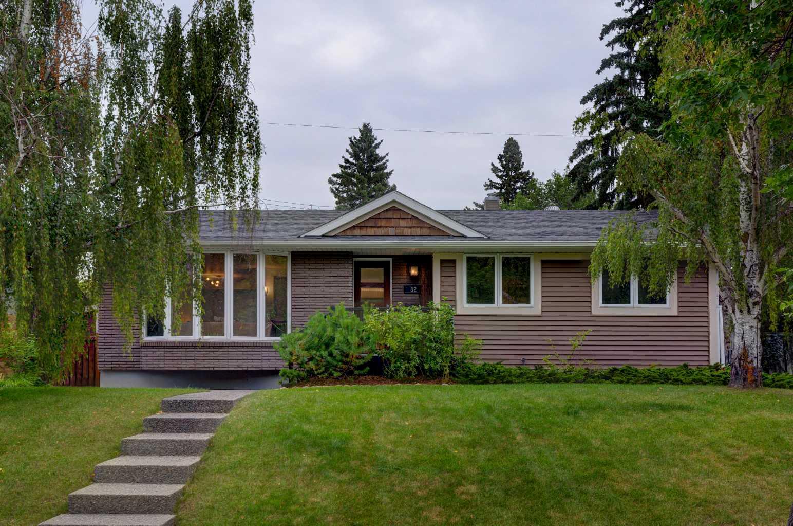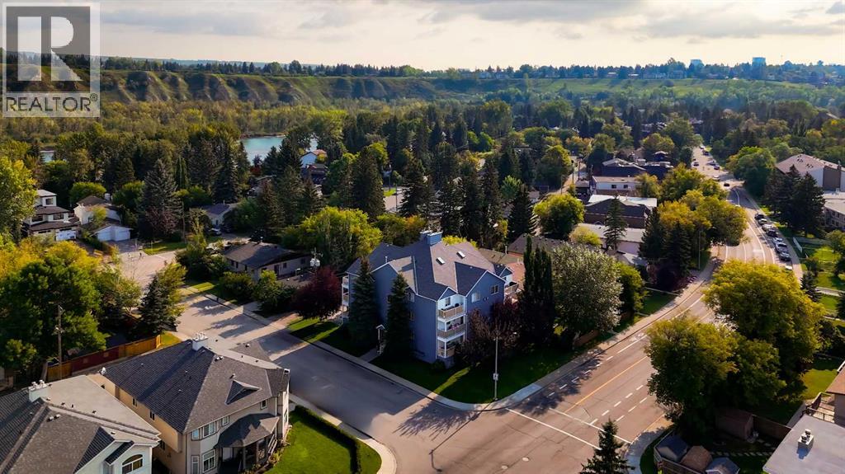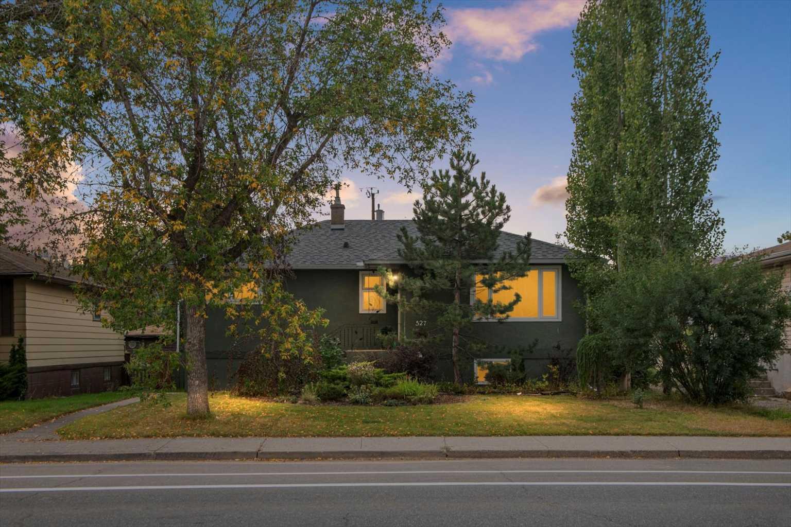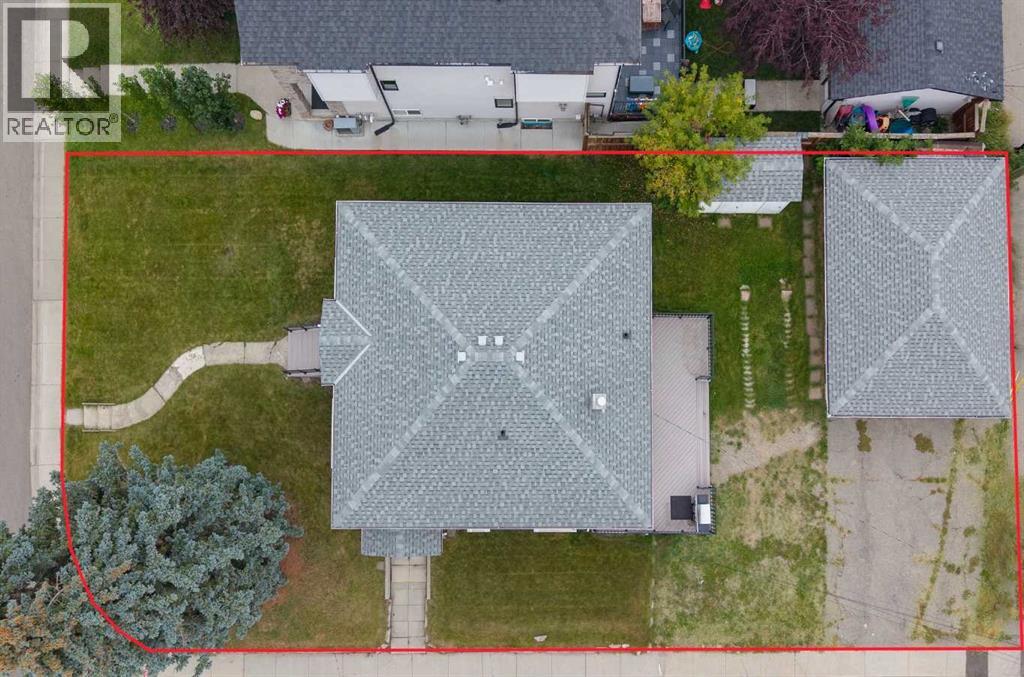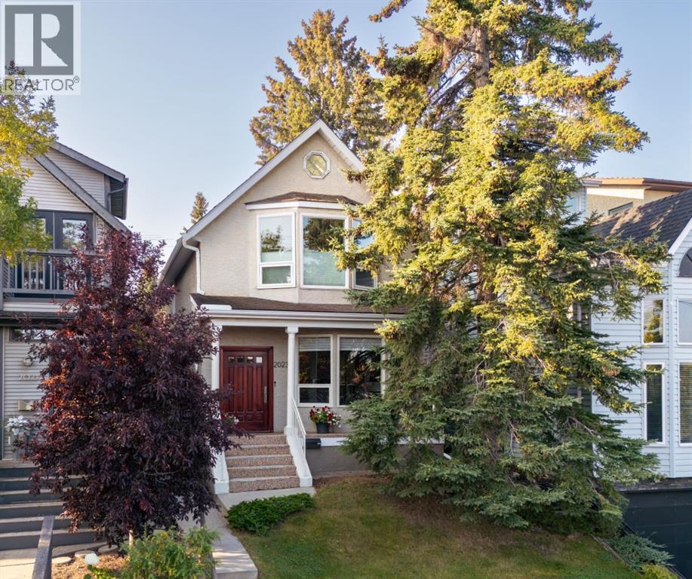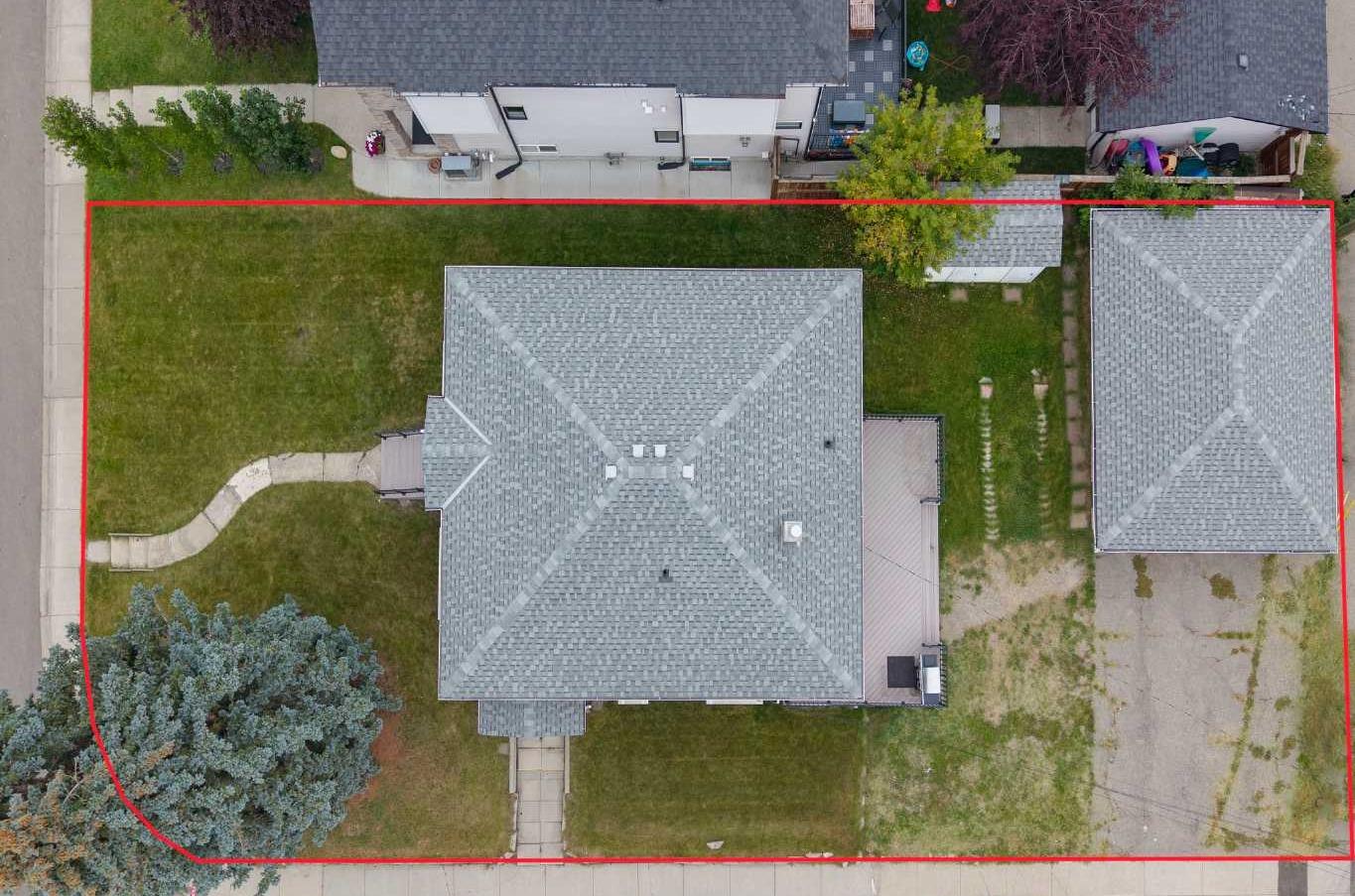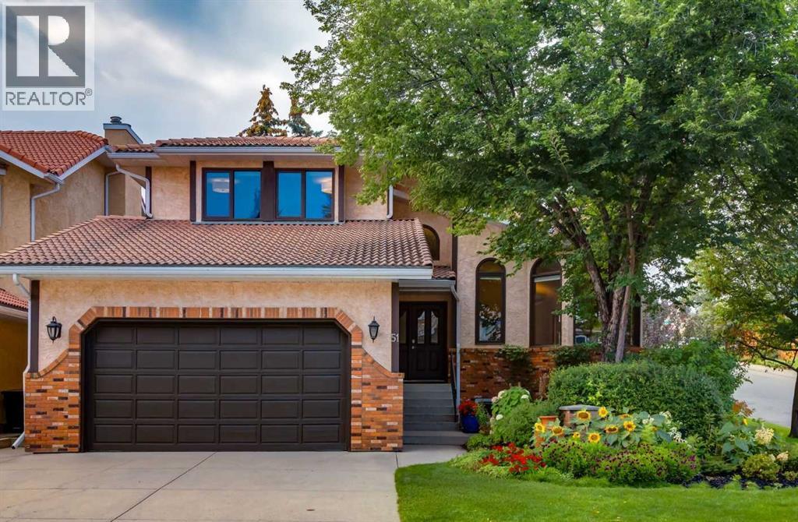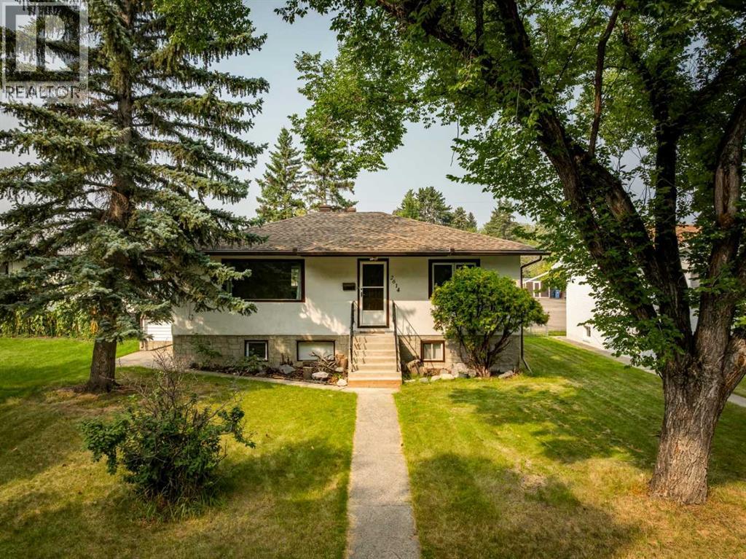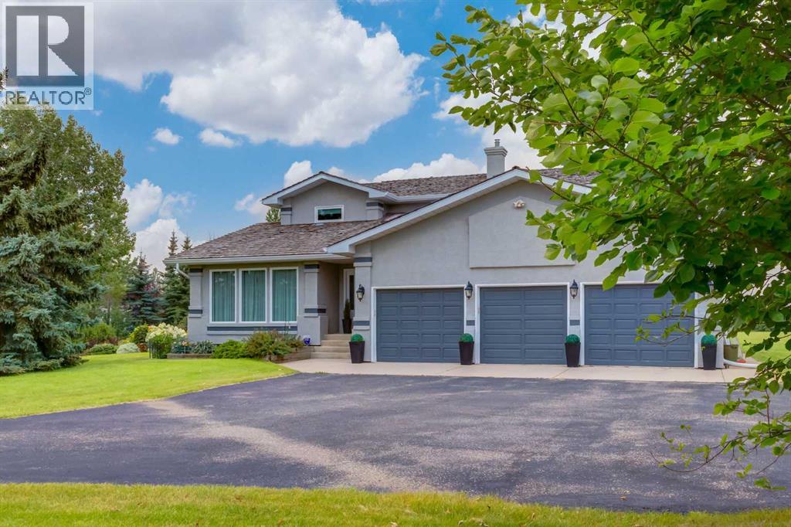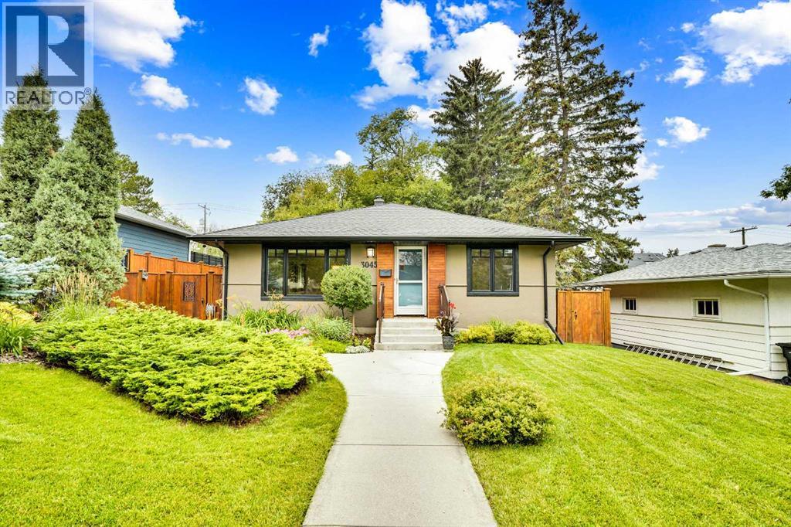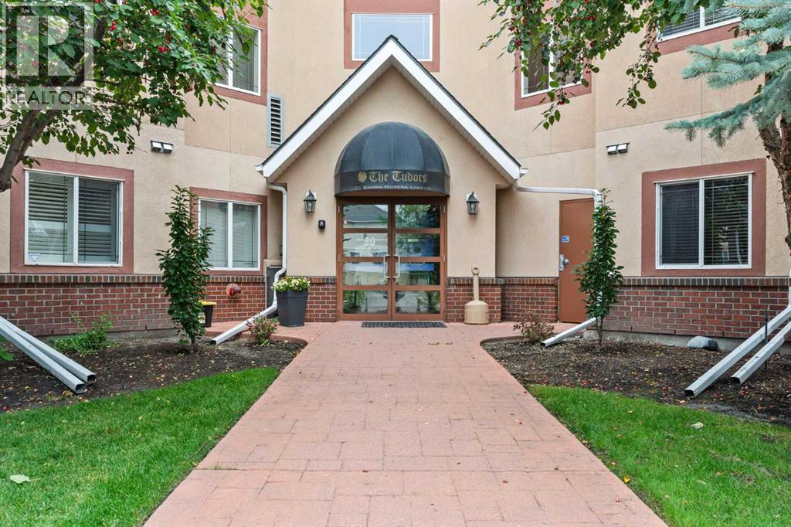- Houseful
- AB
- Calgary
- Aspenwoods
- 15 Aspenmont Heights Sw Unit 122
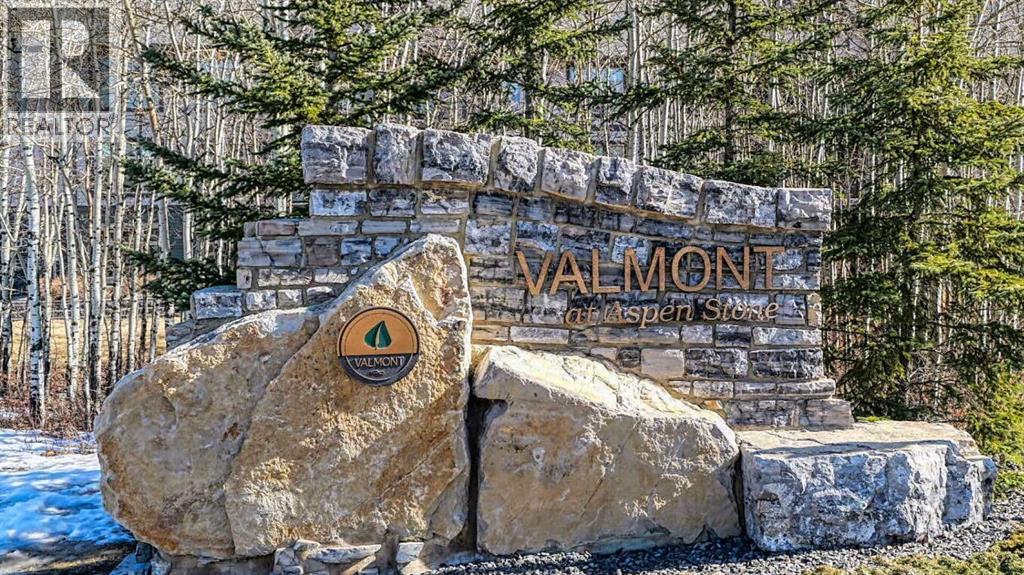
15 Aspenmont Heights Sw Unit 122
15 Aspenmont Heights Sw Unit 122
Highlights
Description
- Home value ($/Sqft)$447/Sqft
- Time on Houseful134 days
- Property typeSingle family
- StyleBungalow
- Neighbourhood
- Median school Score
- Year built2015
- Mortgage payment
PRICE REDUCED!!! DON’T MISS YOU OPPORTUNITY TO MAKE THIS STUNNING 2BED/2BATH YOUR OWN! Stunning 2-Bed, 2-Bath Condo in Sought-After Aspen!Welcome to Approx. 900 square feet of beautifully maintained living space in the heart of the prestigious Aspen community. This bright and airy unit offers an open-concept layout that perfectly blends style and functionality.Enjoy a spacious kitchen with sleek granite countertops, ample cabinetry, and a seamless flow into the generous living and dining areas—ideal for entertaining or relaxing in comfort. The two large bedrooms are thoughtfully separated for privacy, with both the main and primary ensuite featuring a luxurious double vanity's. Vinyl plank flooring runs throughout, the living areas adding modern flair and durability.Additional features include underground titled parking, access to an on-site recreation facility, and proximity to scenic bike paths, top-rated schools, and premier shopping destinations.Whether you’re a first-time buyer, downsizing, or investor—this home is made for you. Don’t miss out on this exceptional opportunity in Aspen! (id:63267)
Home overview
- Cooling None
- Heat source Natural gas
- Heat type Hot water, in floor heating
- # total stories 3
- Construction materials Wood frame
- # parking spaces 1
- Has garage (y/n) Yes
- # full baths 2
- # total bathrooms 2.0
- # of above grade bedrooms 2
- Flooring Vinyl plank
- Community features Golf course development, pets allowed, pets allowed with restrictions
- Subdivision Aspen woods
- Lot size (acres) 0.0
- Building size 893
- Listing # A2214621
- Property sub type Single family residence
- Status Active
- Primary bedroom 6.425m X 3.048m
Level: Main - Bathroom (# of pieces - 5) 2.591m X 2.539m
Level: Main - Laundry 1.728m X 2.719m
Level: Main - Kitchen 3.938m X 3.834m
Level: Main - Living room 5.233m X 3.252m
Level: Main - Bathroom (# of pieces - 5) 2.414m X 3.072m
Level: Main - Bedroom 3.277m X 2.996m
Level: Main
- Listing source url Https://www.realtor.ca/real-estate/28212969/122-15-aspenmont-heights-sw-calgary-aspen-woods
- Listing type identifier Idx

$-439
/ Month

