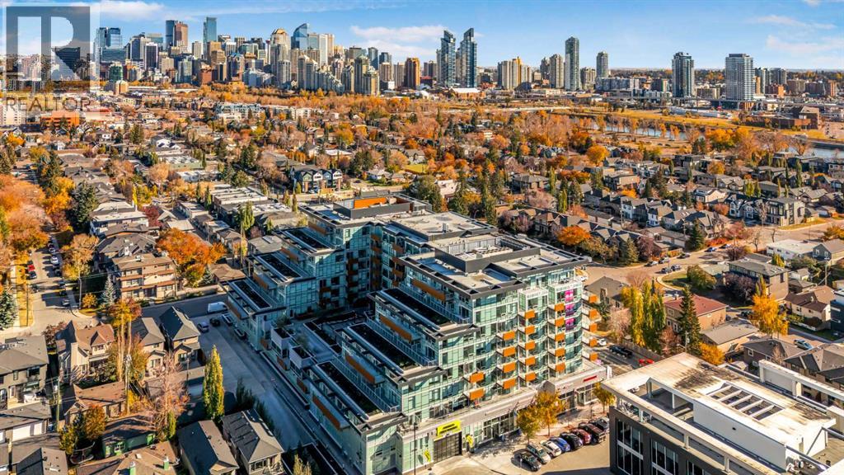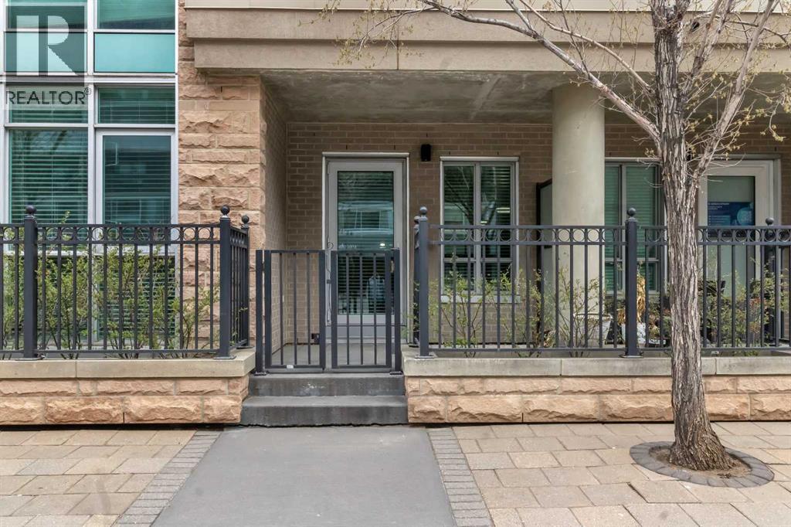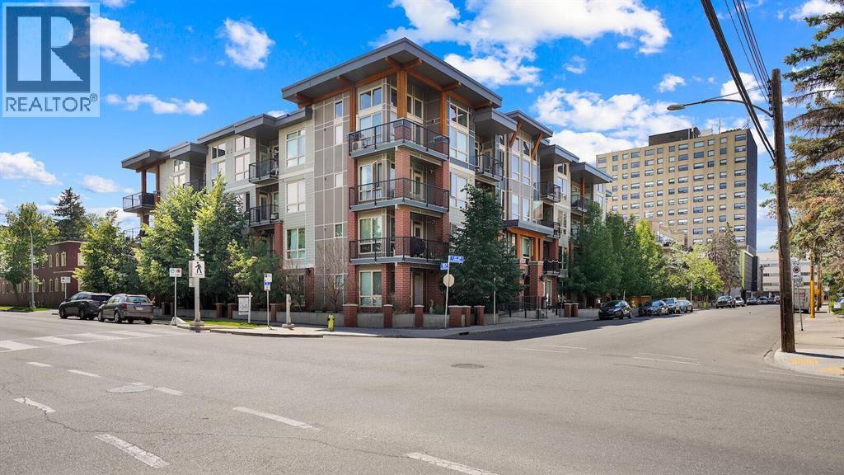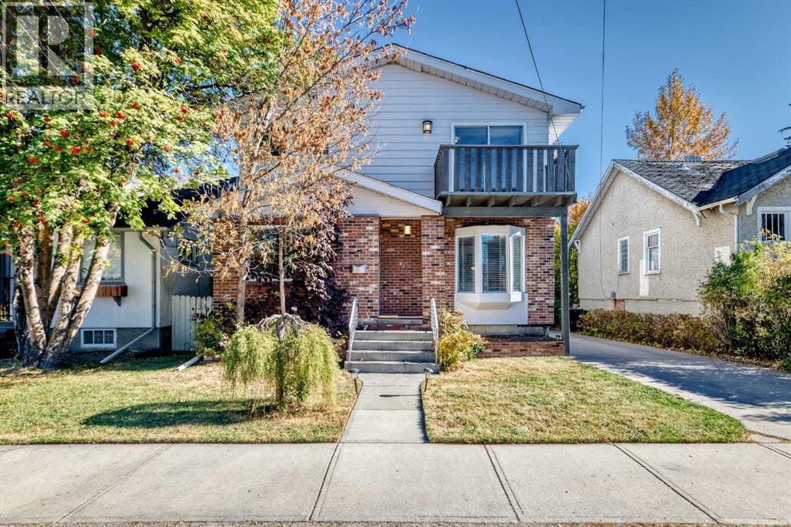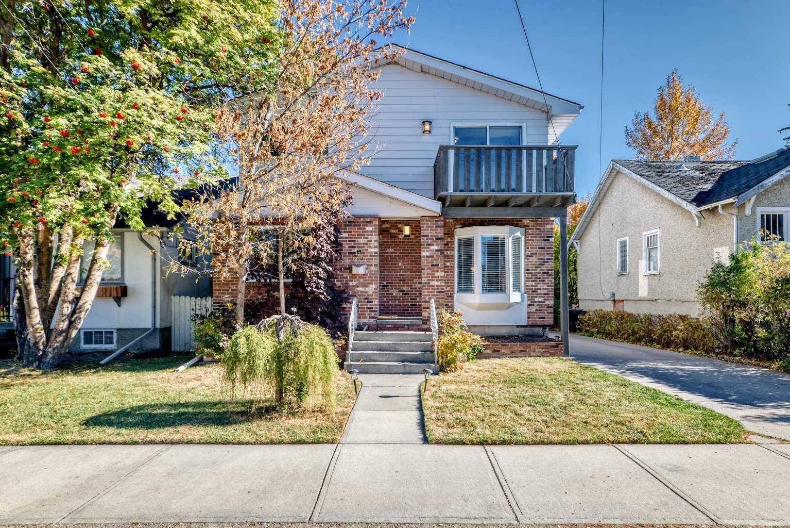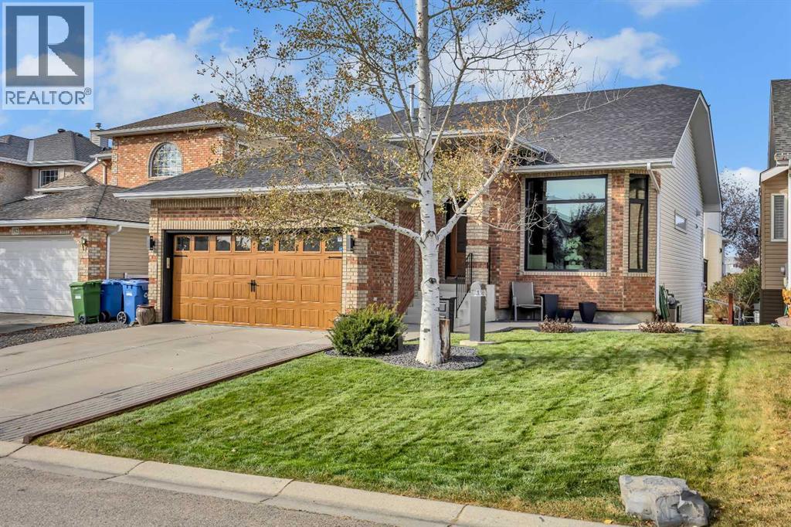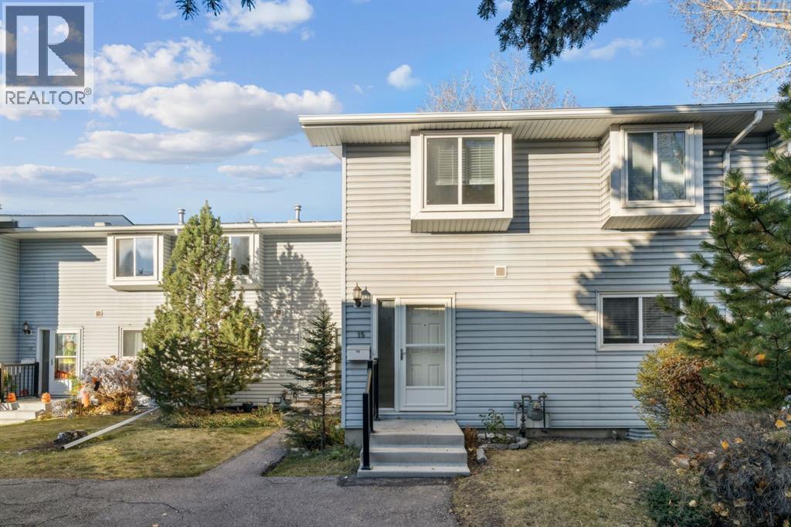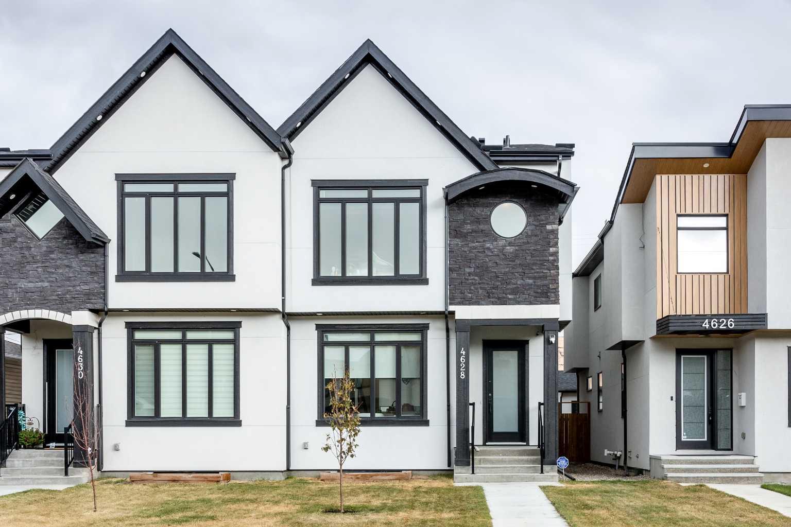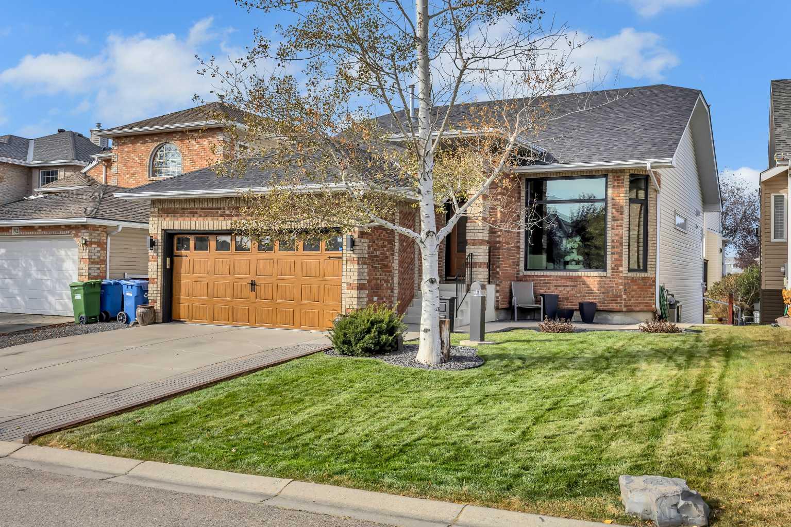- Houseful
- AB
- Calgary
- Montgomery
- 15 Avenue Nw Unit 4628
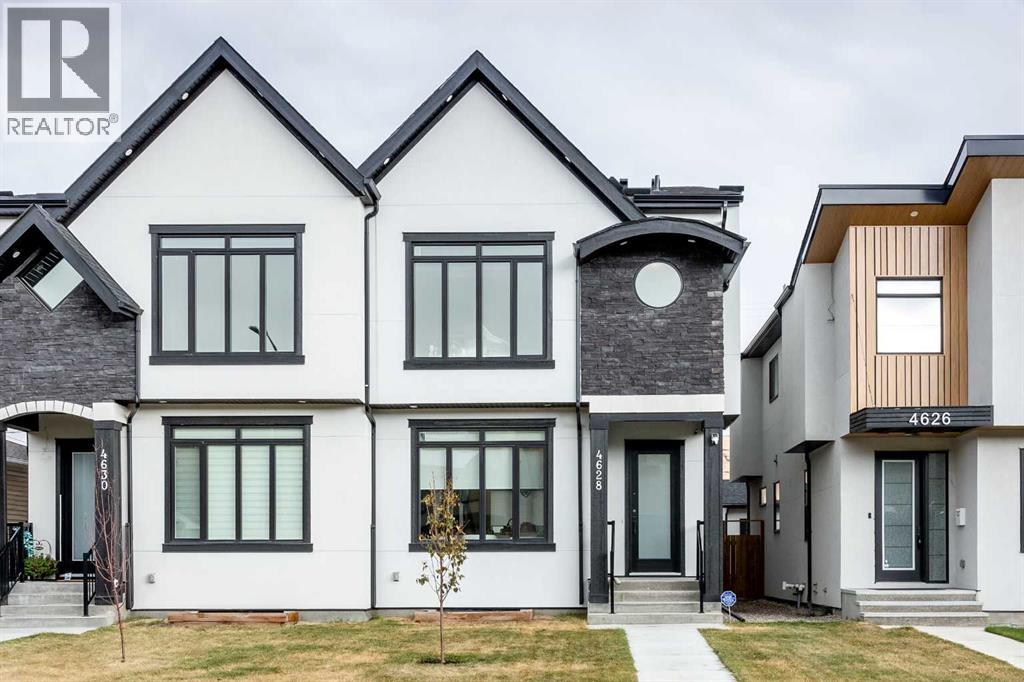
Highlights
Description
- Home value ($/Sqft)$469/Sqft
- Time on Housefulnew 4 hours
- Property typeSingle family
- Neighbourhood
- Median school Score
- Lot size3,003 Sqft
- Year built2023
- Garage spaces2
- Mortgage payment
Welcome to this gorgeous luxury built home in Montgomery’s exclusive “Platinum Triangle!” Built by a small quality builder, the attention to details are evident throughout. Step inside and you’ll immediately appreciate the gorgeous vinyl plank flooring, OPEN FLOOR PLAN and large windows with a sunny south-west exposure - flooding the main level with natural light. The kitchen is a dream! It features quality built-in appliances as well as a gas cook top, plenty of stylish yet functional cabinets and a large central island. The SOARING 12 ft high, flat painted ceiling in the living room with a floor-to-ceiling fireplace feature wall and large windows is a beautiful space to host friends and family! Upstairs there are 3 generously sized bedrooms all with walk-in closets! The primary bedroom offers beautiful expansive views and has a spa-like 5-pc ensuite with dual sinks, a large walk-in shower and a free-standing tub all finished in a modern design with high quality materials. An additional 4-pc bathroom and an UPSTAIRS LAUNDRY ROOM with a sink complete this level. The FULLY FINISHED lower level has 9 ft ceilings, a wet bar and wine rack, a 4th bedroom, another 4-pc bathroom and a spacious recreation / family room. A SUMP PUMP has also been installed for additional peace of mind! The fully LANDSCAPED backyard features CONCRETE WALKWAYS and 6 tall Swedish columnar aspen trees and Japanese lilac trees that have been recently planted. A DOUBLE GARAGE ensures all your parking needs are met! Situated on a quiet street, this home is just a few steps away from the Shouldice park with several athletic fields including a soccer dome, the off-leash dog park, half a block from the Bow river with a bike path system directly to downtown and the K-6 Terrace School. The University of Calgary, two hospitals including the Alberta Children’s hospital, Market Mall and the Calgary Farmer’s Market are just a short drive away. Downtown Calgary is only a 10-12 minute drive and this home has easy access west to the mountains. With over 2,700 sq ft of fully developed space, this home is ideal for families, young professionals and investors alike. Call to book your private showing today! (id:63267)
Home overview
- Cooling See remarks
- Heat type Forced air
- # total stories 2
- Construction materials Wood frame
- Fencing Fence
- # garage spaces 2
- # parking spaces 2
- Has garage (y/n) Yes
- # full baths 3
- # half baths 1
- # total bathrooms 4.0
- # of above grade bedrooms 4
- Flooring Carpeted, vinyl plank
- Has fireplace (y/n) Yes
- Subdivision Montgomery
- View View
- Directions 2062173
- Lot desc Landscaped
- Lot dimensions 279
- Lot size (acres) 0.068939954
- Building size 1972
- Listing # A2265469
- Property sub type Single family residence
- Status Active
- Living room 6.782m X 3.758m
Level: Basement - Bedroom 3.938m X 3.024m
Level: Basement - Den 2.338m X 2.134m
Level: Basement - Bathroom (# of pieces - 4) 2.844m X 1.5m
Level: Basement - Foyer 2.338m X 1.957m
Level: Main - Dining room 4.014m X 3.834m
Level: Main - Other 2.158m X 1.676m
Level: Main - Living room 4.368m X 4.039m
Level: Main - Kitchen 9.449m X 3.834m
Level: Main - Bathroom (# of pieces - 2) 1.905m X 1.676m
Level: Main - Laundry 2.387m X 1.472m
Level: Upper - Bedroom 3.987m X 2.947m
Level: Upper - Bedroom 4.115m X 3.606m
Level: Upper - Primary bedroom 5.081m X 4.09m
Level: Upper - Bathroom (# of pieces - 4) 2.362m X 1.5m
Level: Upper - Bathroom (# of pieces - 5) 5.081m X 4.09m
Level: Upper - Other 2.262m X 1.804m
Level: Upper
- Listing source url Https://www.realtor.ca/real-estate/29008162/4628-15-avenue-nw-calgary-montgomery
- Listing type identifier Idx

$-2,466
/ Month

