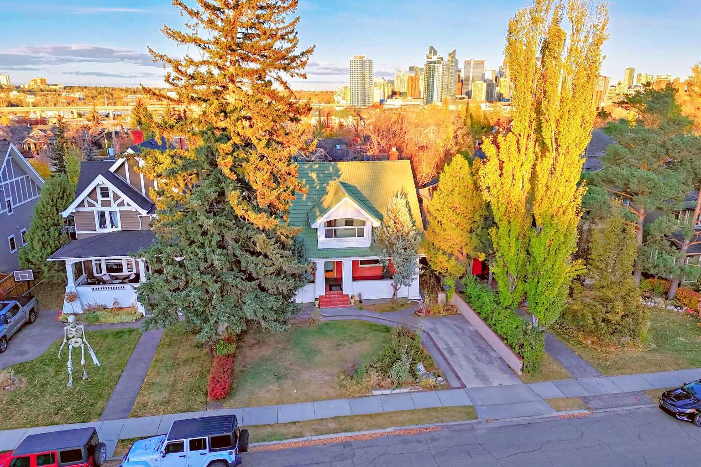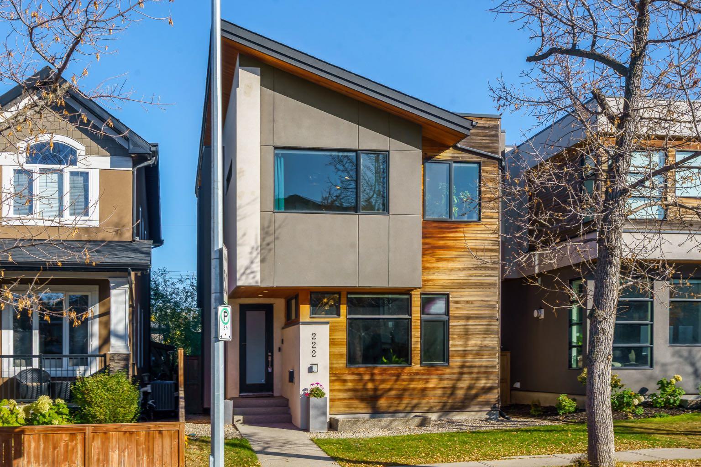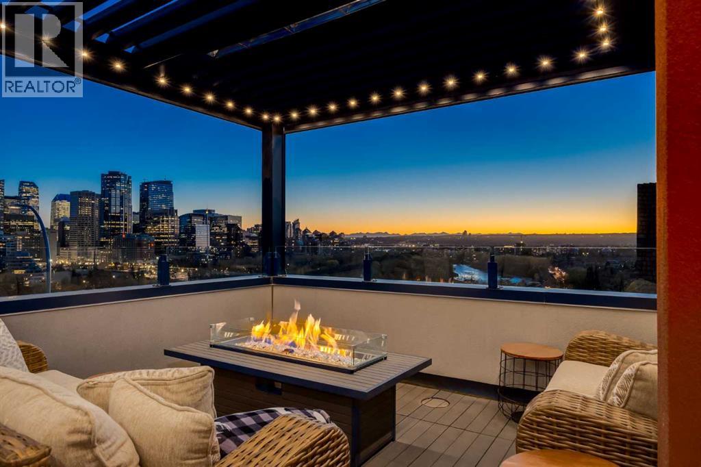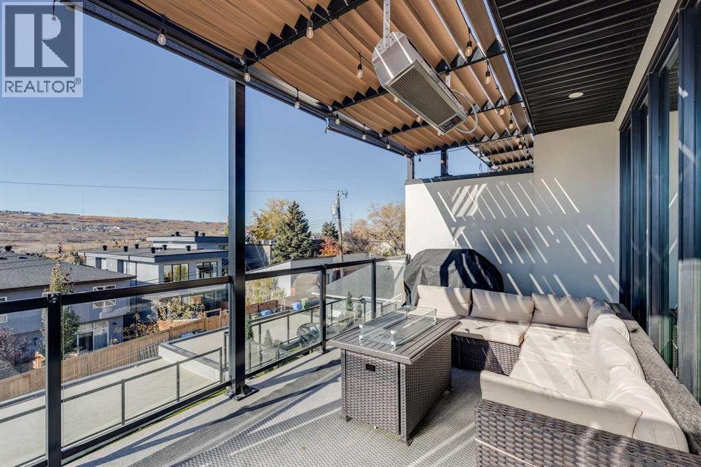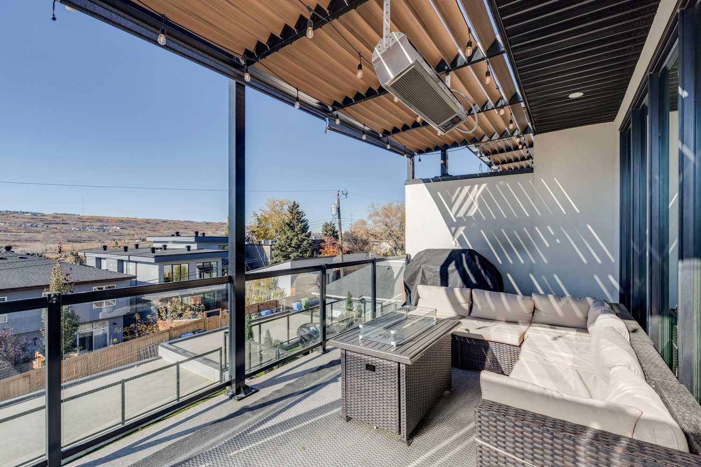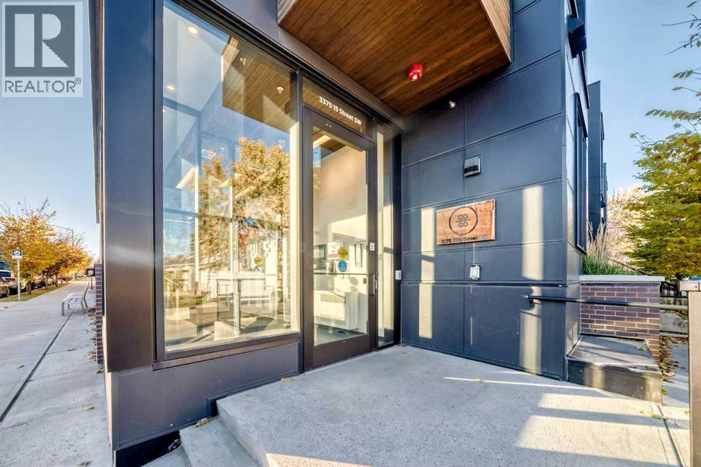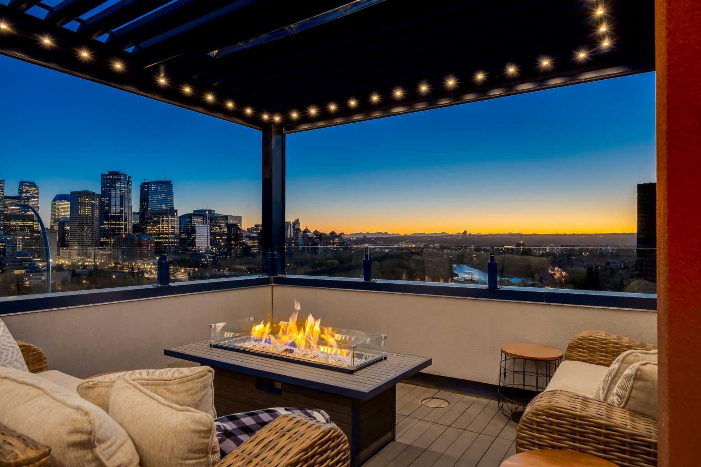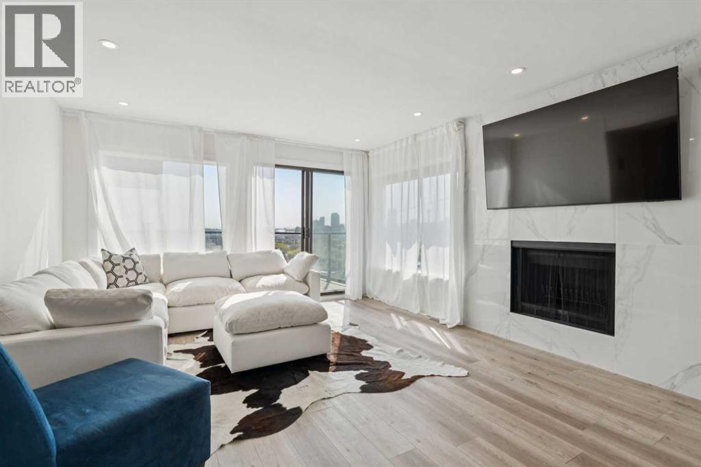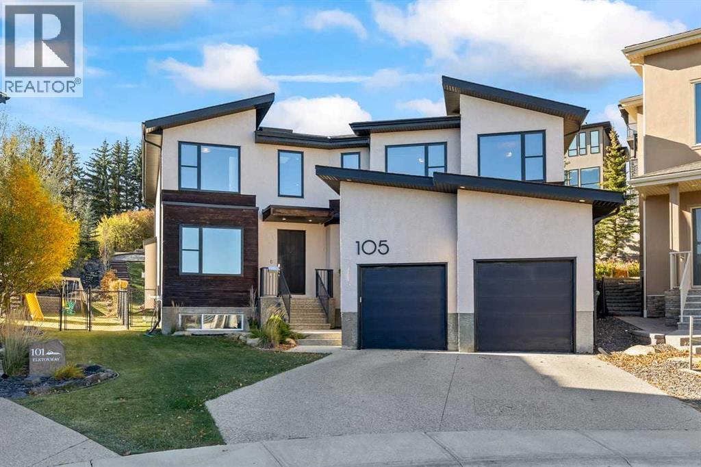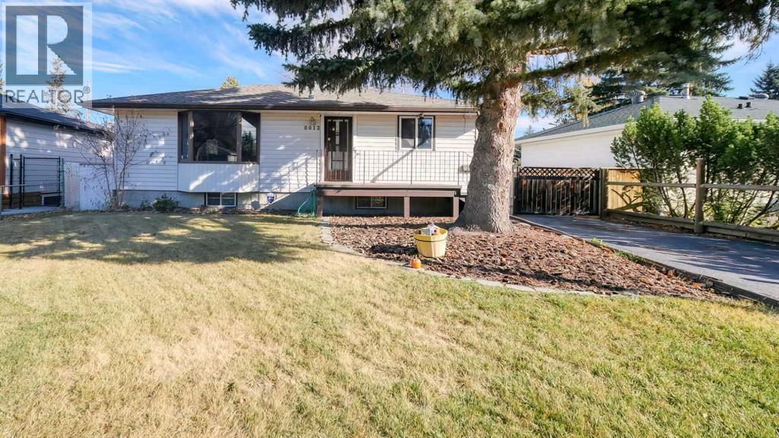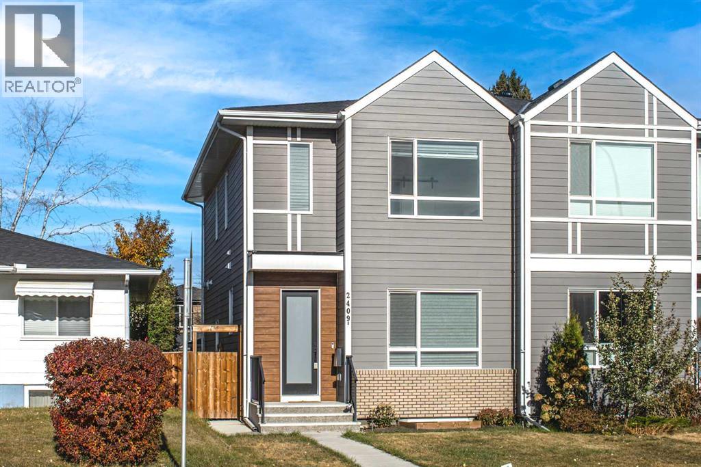- Houseful
- AB
- Calgary
- Shaganappi
- 15 Avenue Sw Unit 3106
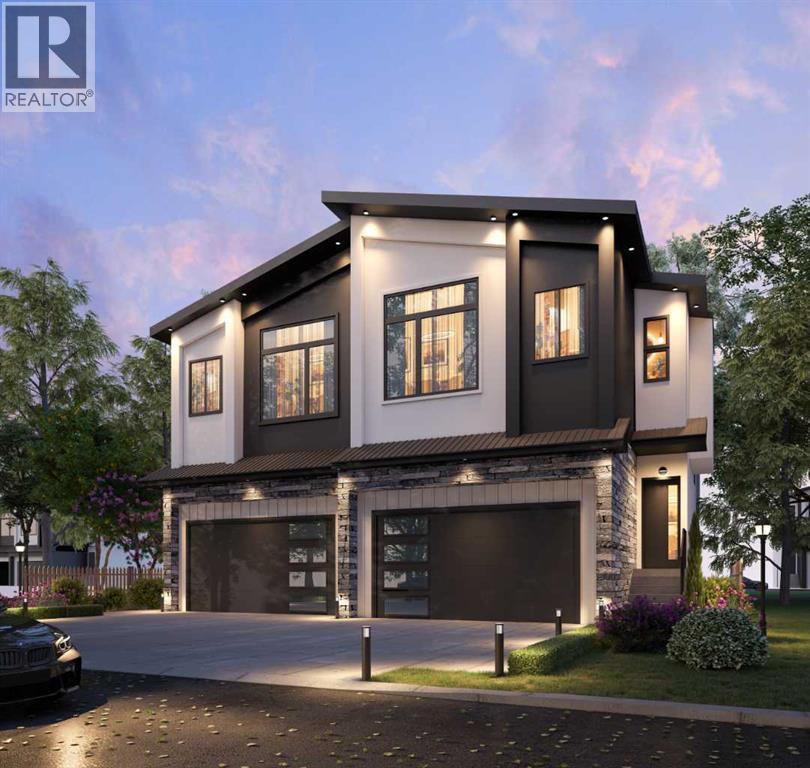
Highlights
Description
- Home value ($/Sqft)$639/Sqft
- Time on Houseful45 days
- Property typeSingle family
- Neighbourhood
- Median school Score
- Lot size2,566 Sqft
- Year built2025
- Garage spaces2
- Mortgage payment
I am pleased to present this exceptional inner-city home that's currently under construction. This property is located on a very quiet, mature, tree-lined cul-de-sac (no-thru street), just 10 minutes from downtown and walking distance to several amenities and restaurants along 17 Avenue. The main highlights feature an attached double garage with elongated driveway plus a legal basement suite. The builder has paid meticulous attention to every detail and boasts numerous high-end features, including triple-pane windows, an extra-thick (4") concrete foundation, stylish stucco and stone exterior, built-in air conditioning, zebra window coverings, R/O filter system for drinking water, water softener, a steam shower in the primary bedroom, two fireplaces including one in the upper bonus room which also features a soaring vaulted ceiling. Both the main and basement suites come with all appliances included. Additional features include 9' ceilings on the mainfloor, dovetail shaker cabinets/drawers, wired for CAT 6 ethernet, built-in speakers, composite decking on the large multi tiered wrap around deck, and an oversized, extra-height attached garage with side mount door opener, 8ft high door and built-in shelving. If you're seeking a unique, maintenance free, newly built inner-city gem, this property is a must-see. As it's still under construction, buyers have the opportunity to choose the final finishes and colors. Daytime showings are preferred at this time. Please contact your favorite Realtor to arrange a viewing of this beautiful inner-city infill and be sure to ask for the builders chosen samples of flooring, window coverings, appliances and paint. (id:63267)
Home overview
- Cooling Central air conditioning
- Heat source Electric, natural gas
- Heat type Baseboard heaters, forced air
- # total stories 2
- Construction materials Wood frame
- Fencing Fence
- # garage spaces 2
- # parking spaces 2
- Has garage (y/n) Yes
- # full baths 3
- # half baths 1
- # total bathrooms 4.0
- # of above grade bedrooms 4
- Flooring Vinyl plank
- Has fireplace (y/n) Yes
- Subdivision Shaganappi
- Directions 2141164
- Lot desc Landscaped
- Lot dimensions 238.35
- Lot size (acres) 0.05889548
- Building size 1863
- Listing # A2253237
- Property sub type Single family residence
- Status Active
- Storage 2.896m X 1.015m
Level: Basement - Bedroom 3.911m X 3.252m
Level: Basement - Kitchen 2.896m X 3.429m
Level: Basement - Family room 2.92m X 3.429m
Level: Basement - Bathroom (# of pieces - 4) 1.5m X 2.438m
Level: Basement - Furnace 4.267m X 1.167m
Level: Basement - Dining room 2.362m X 2.795m
Level: Main - Living room 2.871m X 4.115m
Level: Main - Bathroom (# of pieces - 2) 1.5m X 1.372m
Level: Main - Other 1.625m X 2.286m
Level: Main - Other 3.405m X 3.53m
Level: Main - Other 1.32m X 3.758m
Level: Main - Laundry 0.939m X 1.625m
Level: Upper - Other 3.353m X 2.691m
Level: Upper - Bedroom 3.252m X 2.743m
Level: Upper - Bedroom 2.947m X 3.633m
Level: Upper - Bathroom (# of pieces - 5) 1.981m X 5.435m
Level: Upper - Bonus room 3.862m X 4.243m
Level: Upper - Primary bedroom 4.572m X 3.862m
Level: Upper - Bathroom (# of pieces - 4) 2.947m X 1.5m
Level: Upper
- Listing source url Https://www.realtor.ca/real-estate/28829423/3106-15-avenue-sw-calgary-shaganappi
- Listing type identifier Idx

$-3,173
/ Month

