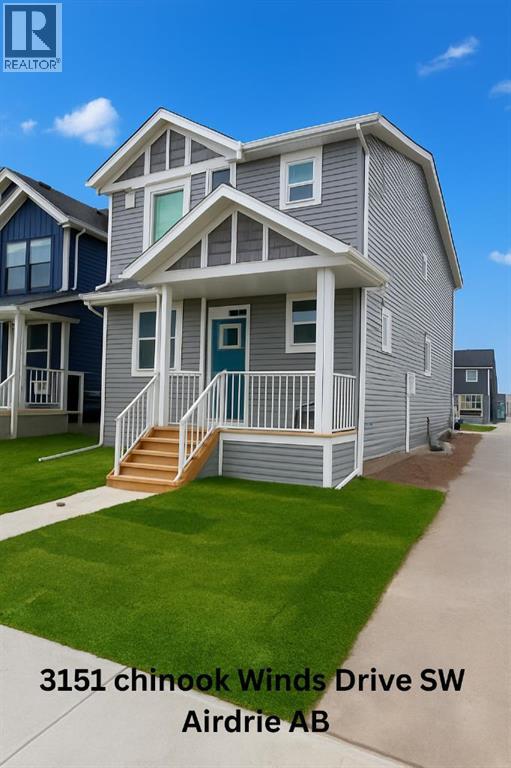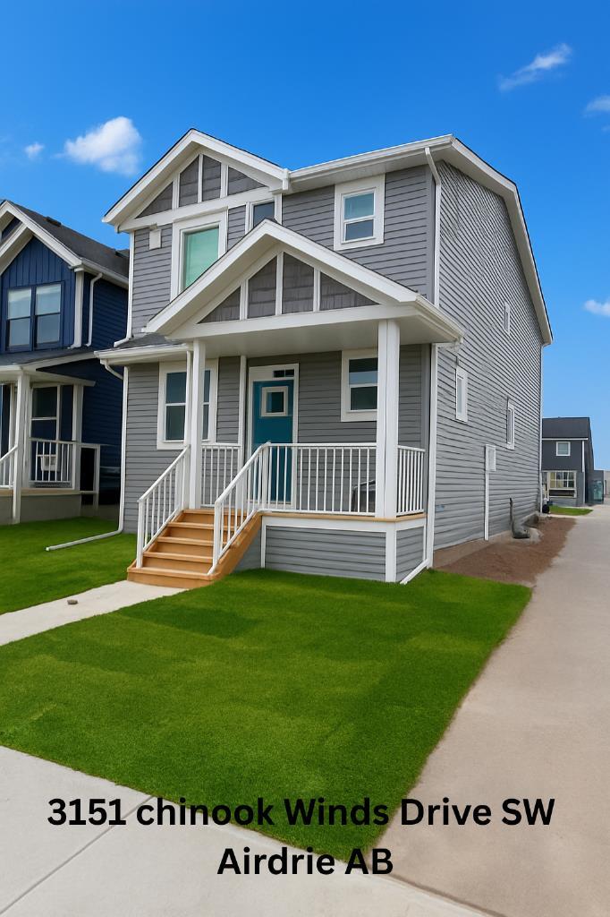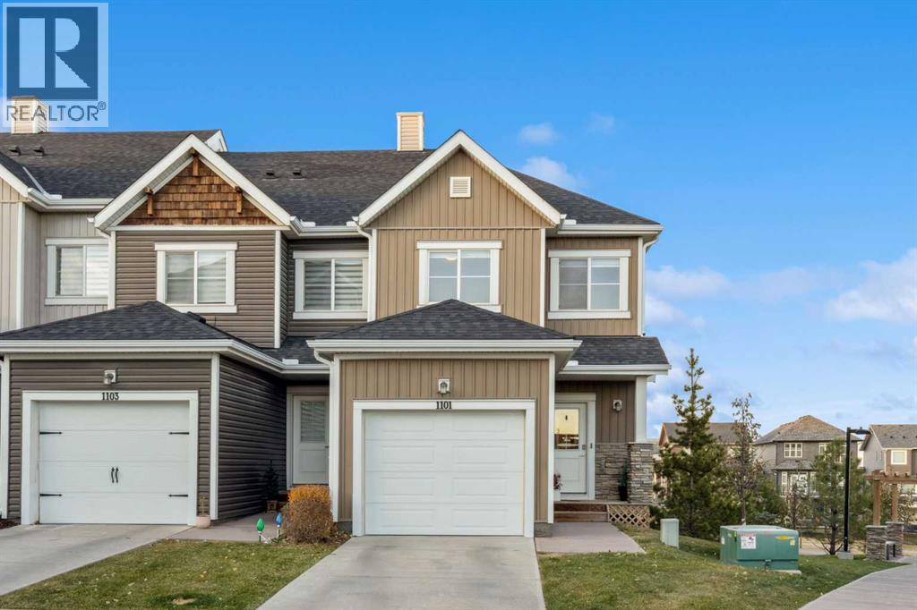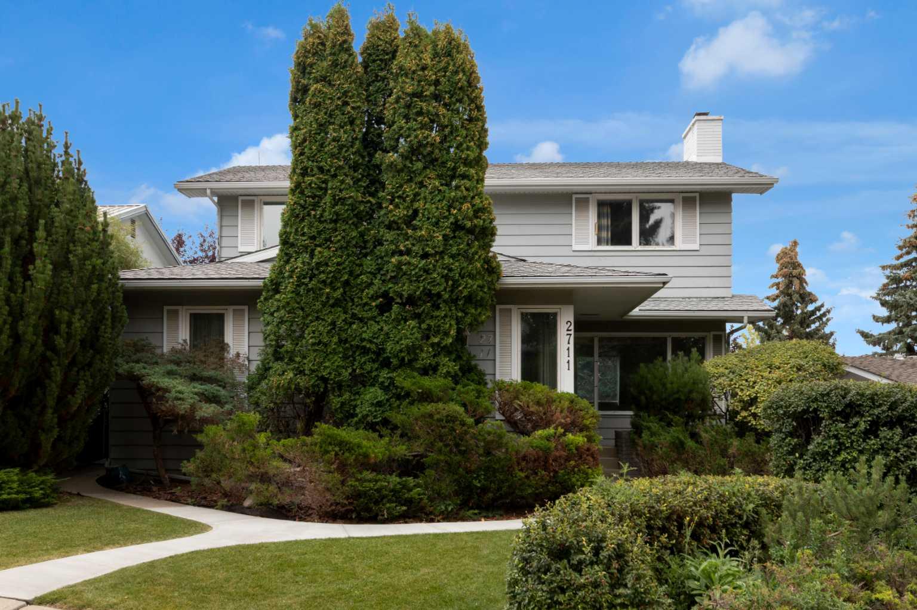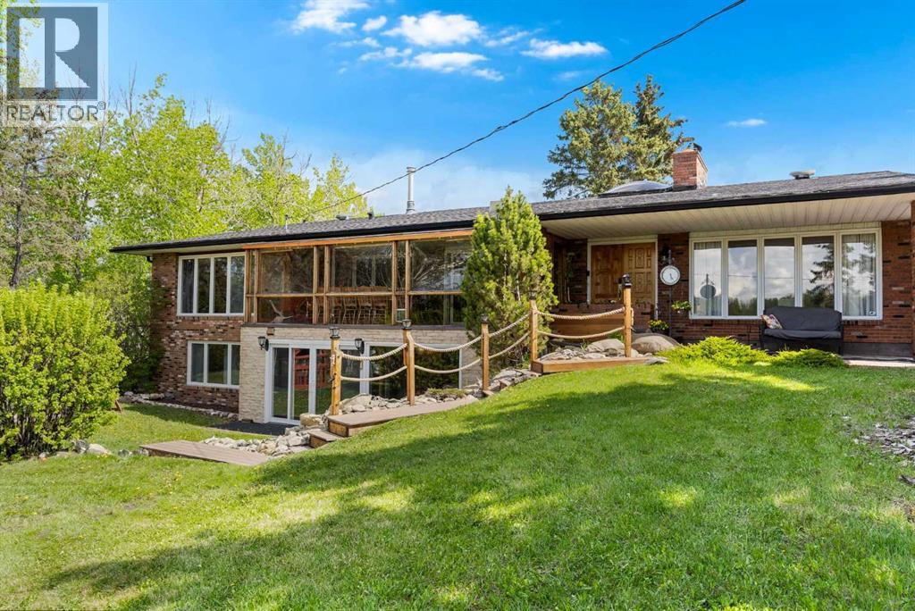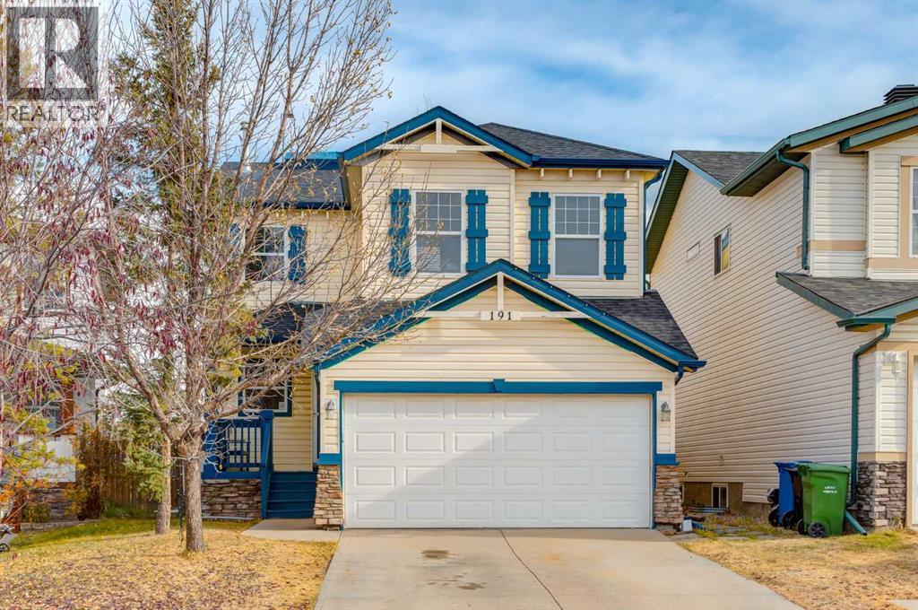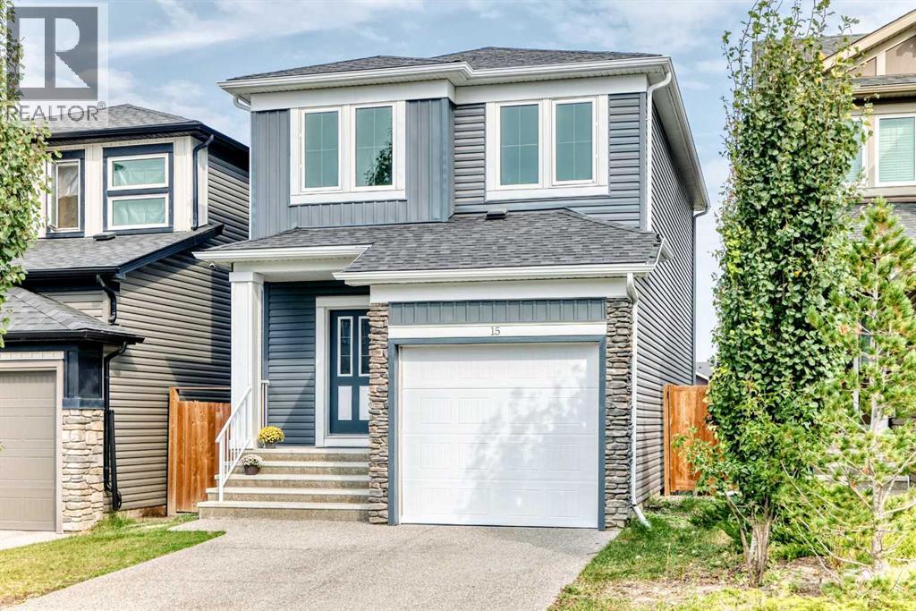
Highlights
Description
- Home value ($/Sqft)$440/Sqft
- Time on Houseful45 days
- Property typeSingle family
- Neighbourhood
- Median school Score
- Year built2015
- Garage spaces1
- Mortgage payment
PRICE REDUCED!!!!. Welcome to 15 Evanscrest Way. Well maintained and move in ready. This 2 storey house with total 4 bedrooms and 3.5 bathrooms. You walk into the house and you will love the bright and open concept of good sized kitchen and living room. Don’t forget the deck, perfect for barbecue and place to relax while drinking your favourite drinks . Upstairs, the generous primary suite includes a walk-in closet and a 3-piece ensuite. Two additional well-sized bedrooms, another 4-piece bathroom, and the convenience of upper-level laundry complete this level. Downstairs WALK OUT basement truly elevates the home, offering a bright and versatile space ideal for extra living. It includes a large living room, a fourth bedroom, and a 4-piece bathroom perfect for guests or a growing family. Step outside to find huge backyard, lot of space for family to enjoy . New roof, sidings and fresh interior paint. Minutes away from restaurant and groceries. Easy access to stoney trail. (id:63267)
Home overview
- Cooling None
- Heat type Forced air
- # total stories 2
- Construction materials Poured concrete, wood frame
- Fencing Fence
- # garage spaces 1
- # parking spaces 3
- Has garage (y/n) Yes
- # full baths 3
- # half baths 1
- # total bathrooms 4.0
- # of above grade bedrooms 4
- Flooring Laminate, tile
- Subdivision Evanston
- Lot dimensions 2863
- Lot size (acres) 0.067269735
- Building size 1385
- Listing # A2258178
- Property sub type Single family residence
- Status Active
- Primary bedroom 11.11m X 12.11m
Level: 2nd - Bedroom 10.8m X 9.3m
Level: 2nd - Bathroom (# of pieces - 3) 9.2m X 5.7m
Level: 2nd - Bedroom 10.4m X 9.4m
Level: 2nd - Other 5.2m X 5.7m
Level: 2nd - Laundry 5.1m X 3.5m
Level: 2nd - Bathroom (# of pieces - 4) 8.5m X 5.8m
Level: 2nd - Furnace 15.2m X 7.6m
Level: Basement - Bedroom 9.6m X 10.5m
Level: Basement - Other 15.6m X 14.5m
Level: Basement - Bathroom (# of pieces - 4) 4.11m X 9.11m
Level: Basement - Living room 15.2m X 10.11m
Level: Main - Bathroom (# of pieces - 2) 4.11m X 4.6m
Level: Main - Other 7.1m X 12.1m
Level: Main - Dining room 9.6m X 9.3m
Level: Main - Other 11.9m X 9.4m
Level: Main
- Listing source url Https://www.realtor.ca/real-estate/28883886/15-evanscrest-way-calgary-evanston
- Listing type identifier Idx

$-1,627
/ Month

