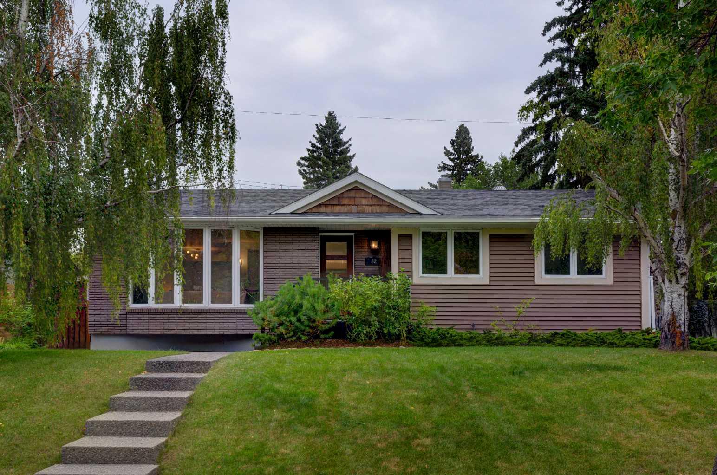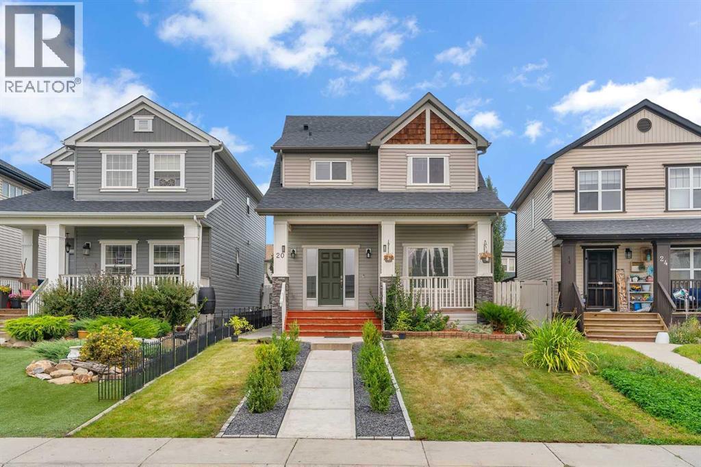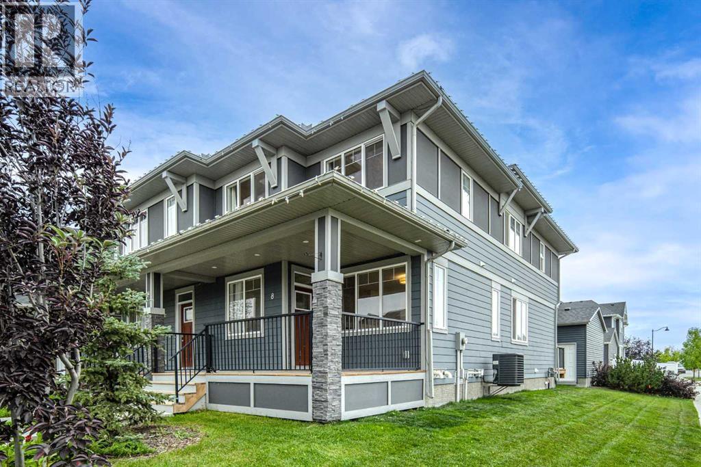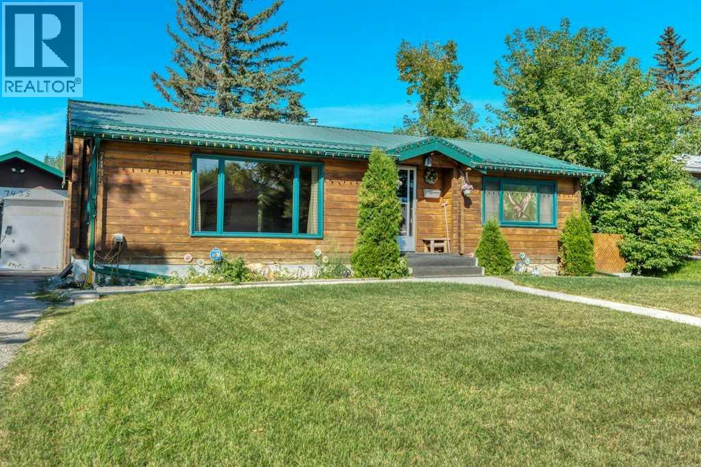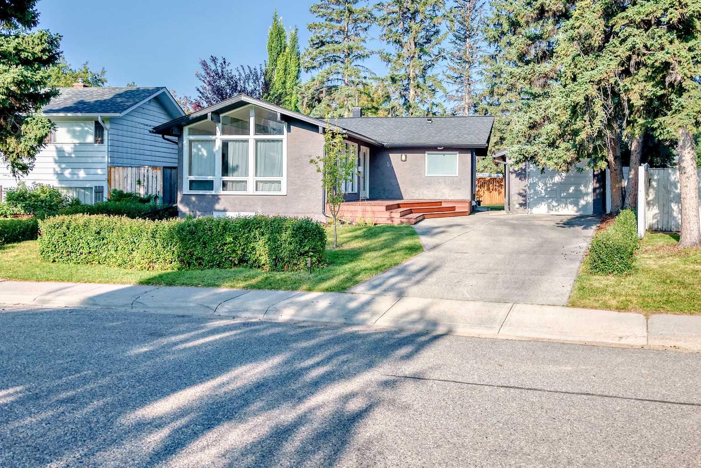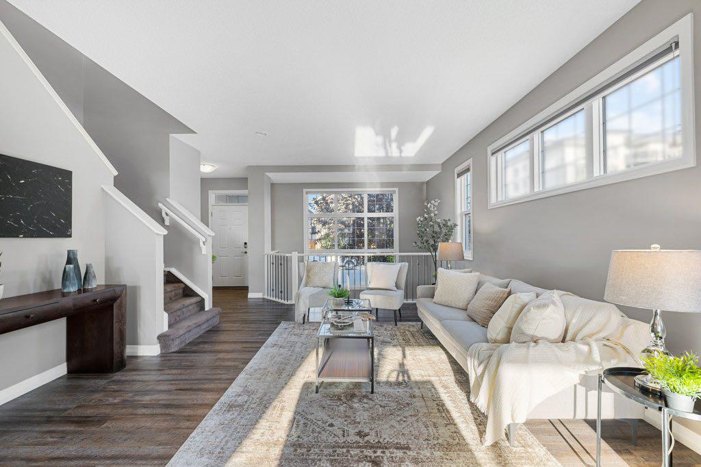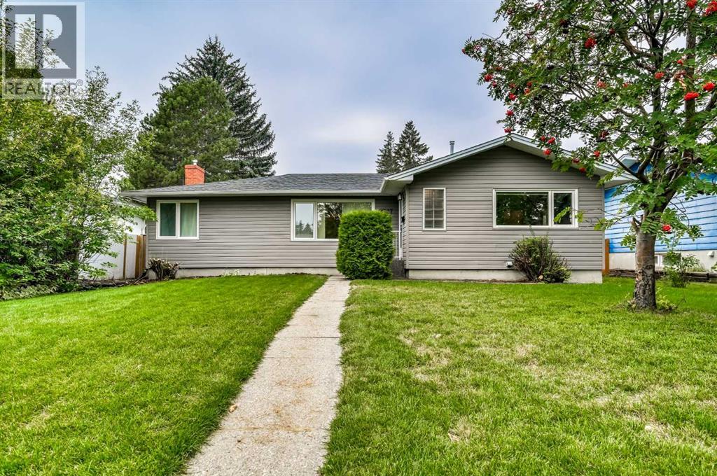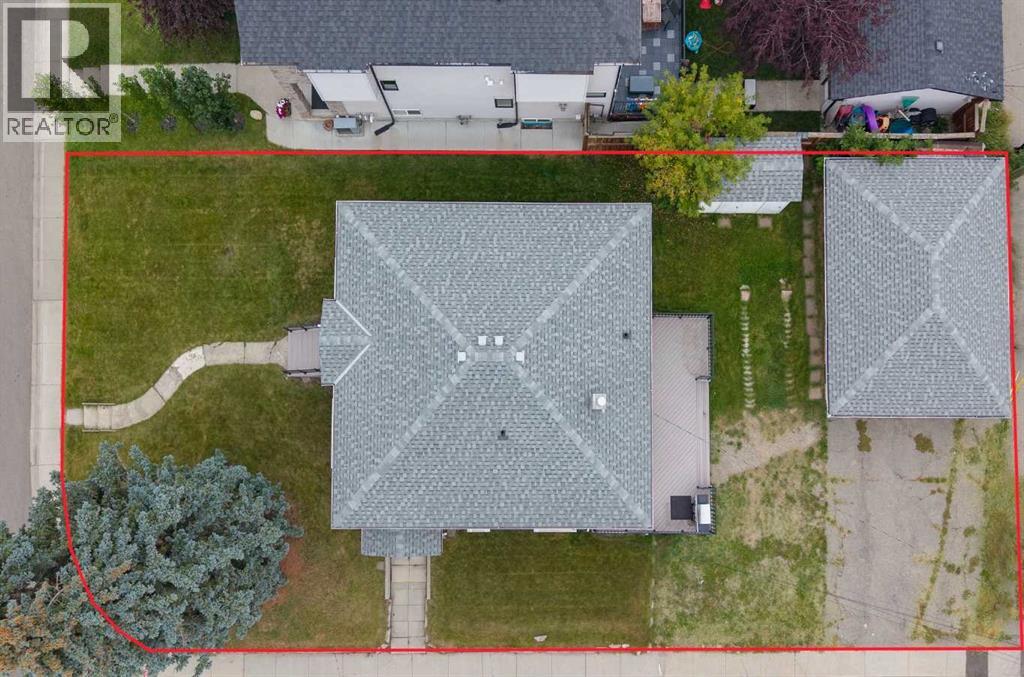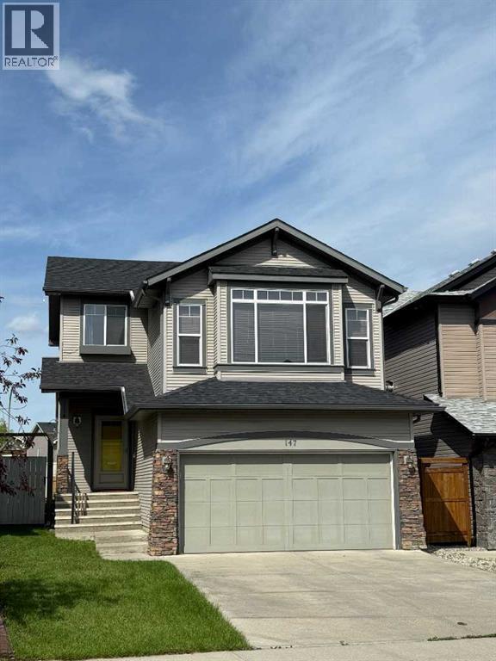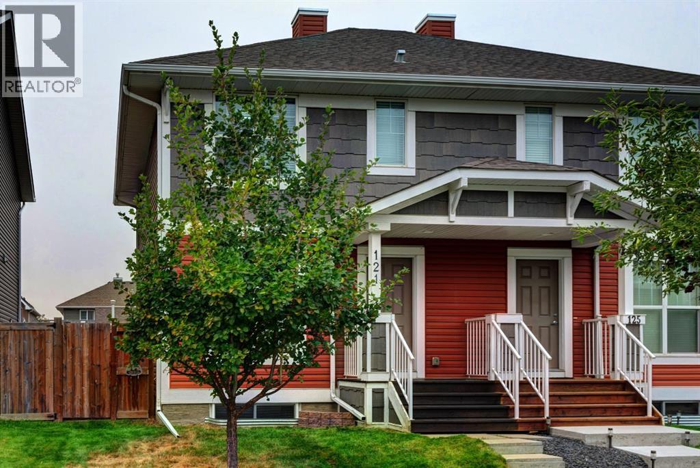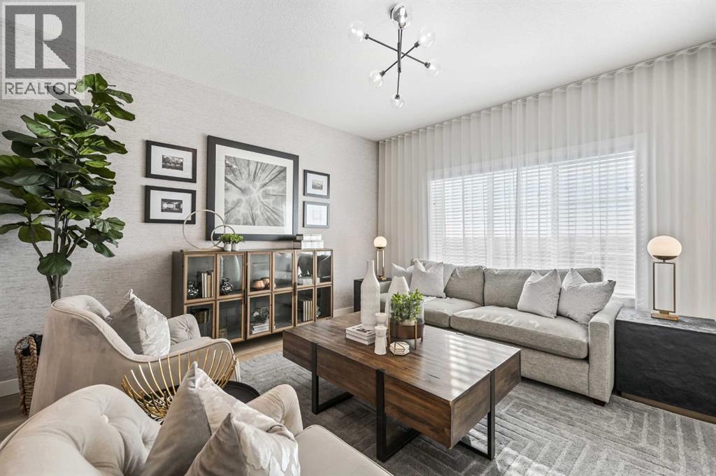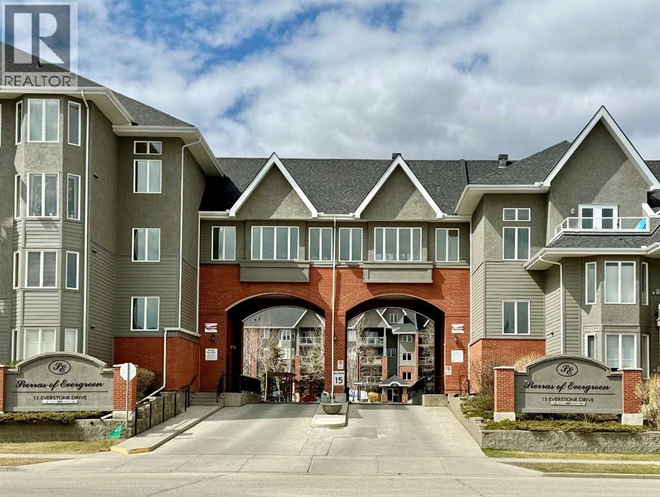
15 Everstone Drive Sw Unit 219
15 Everstone Drive Sw Unit 219
Highlights
Description
- Home value ($/Sqft)$417/Sqft
- Time on Houseful72 days
- Property typeSingle family
- Neighbourhood
- Median school Score
- Year built2005
- Mortgage payment
** Please click on "Videos" for 3D tour ** Welcome to the "Sierras of Evergreen" - a very well run complex with no shortage of amenities! This amazing +55 condo features: 1 bedroom PLUS den, just over 995 sq ft of living space, 2 full bathrooms, in-suite laundry (good sized laundry room for extra storage), beautiful newer laminate flooring (2022), pantry, 9 foot ceilings, large sunny East facing deck with BBQ gas line, 1 titled parking spot, 1 assigned enclosed storage space/room, newer appliances (2022), ice cold air conditioning, electric fireplace and much more! The building is one of the premiere buildings in the city boasting fantastic amenities - salt water swimming pool, gym, large ballroom with commercial kitchen, theater, pool tables, 6 libraries, wood working shop, wine room, courtyard, 7 guest suites and never go outside with a great +15 walkway. Condo fees include everything -electricity, gas/heat, garbage, recycling, water, sewer, snow removal, landscaping and more! This condo is move-in ready and boasts total pride in ownership! (id:63267)
Home overview
- Cooling Central air conditioning
- Heat source Natural gas
- # total stories 4
- Construction materials Wood frame
- # parking spaces 1
- Has garage (y/n) Yes
- # full baths 2
- # total bathrooms 2.0
- # of above grade bedrooms 1
- Flooring Carpeted, linoleum
- Has fireplace (y/n) Yes
- Community features Pets allowed with restrictions
- Subdivision Evergreen
- Lot size (acres) 0.0
- Building size 995
- Listing # A2232863
- Property sub type Single family residence
- Status Active
- Dining room 3.834m X 2.387m
Level: Main - Living room 4.572m X 3.658m
Level: Main - Den 3.176m X 2.539m
Level: Main - Bathroom (# of pieces - 4) 2.414m X 1.548m
Level: Main - Breakfast room 2.844m X 2.234m
Level: Main - Bathroom (# of pieces - 3) 2.338m X 2.362m
Level: Main - Primary bedroom 3.938m X 3.353m
Level: Main - Kitchen 3.53m X 2.691m
Level: Main - Laundry 1.6m X 1.448m
Level: Main
- Listing source url Https://www.realtor.ca/real-estate/28519504/219-15-everstone-drive-sw-calgary-evergreen
- Listing type identifier Idx

$-432
/ Month

