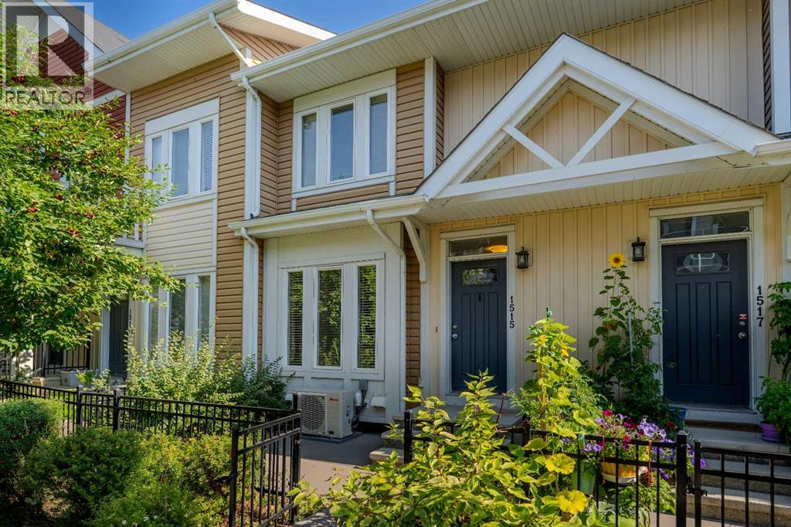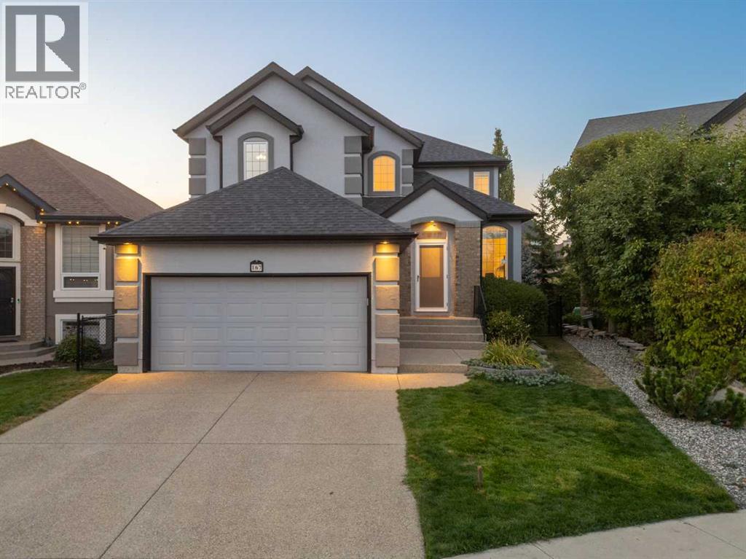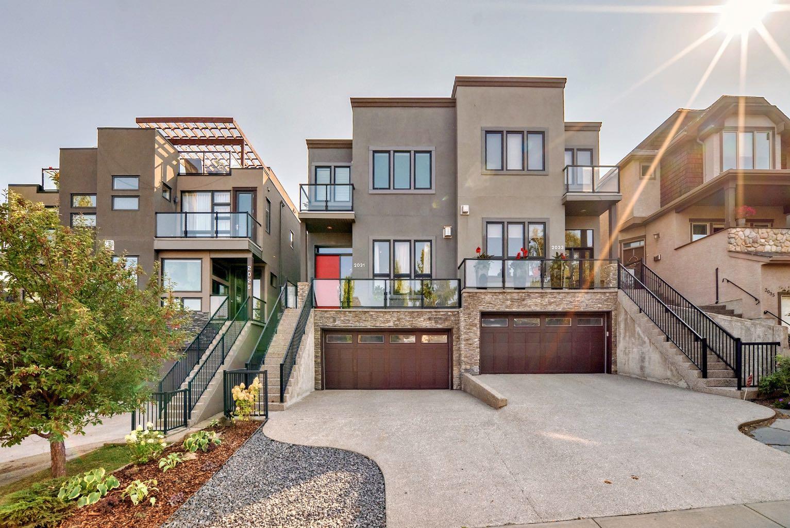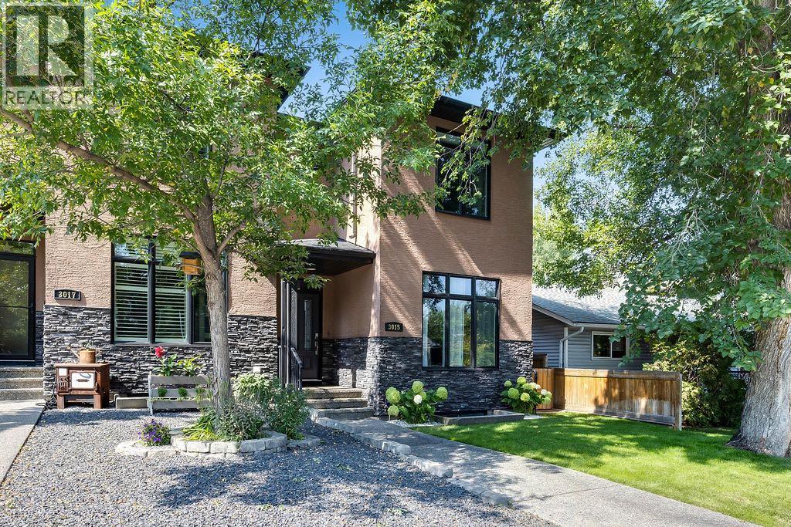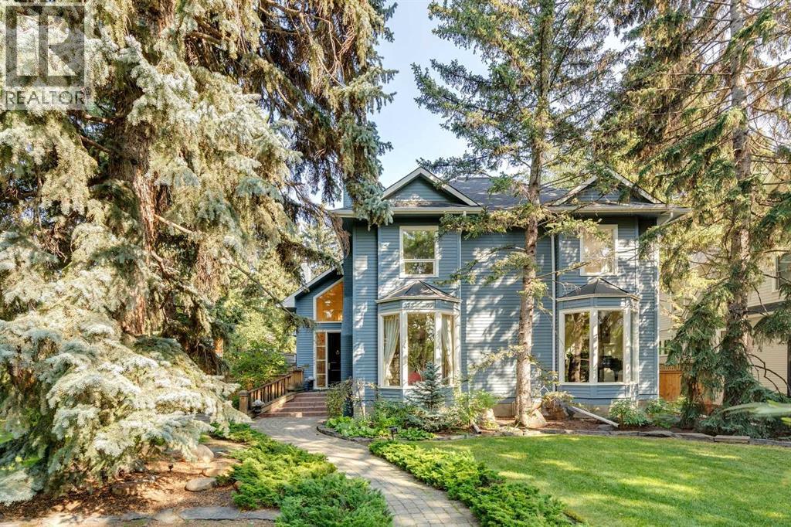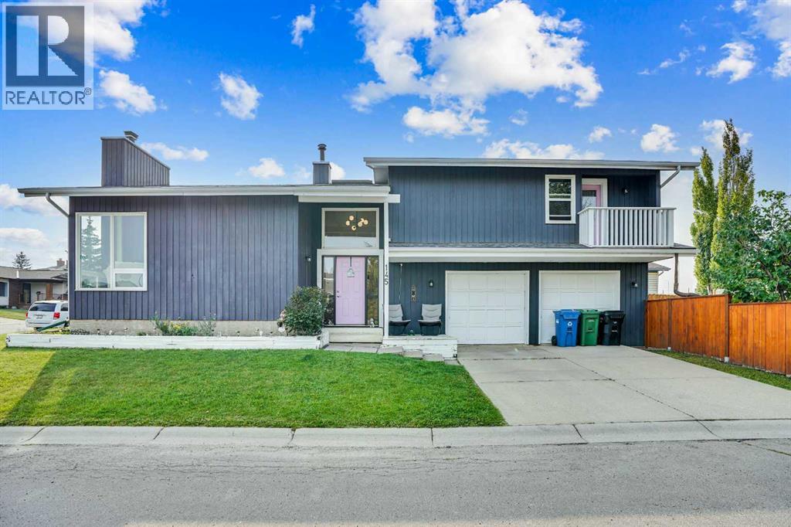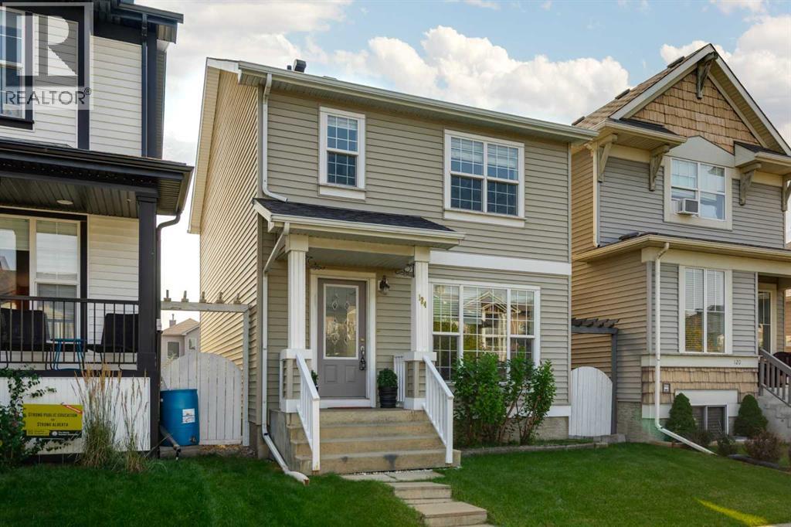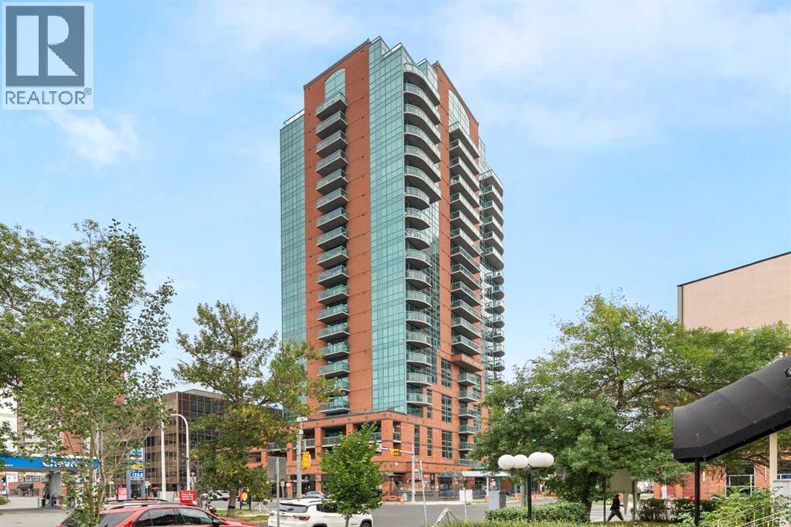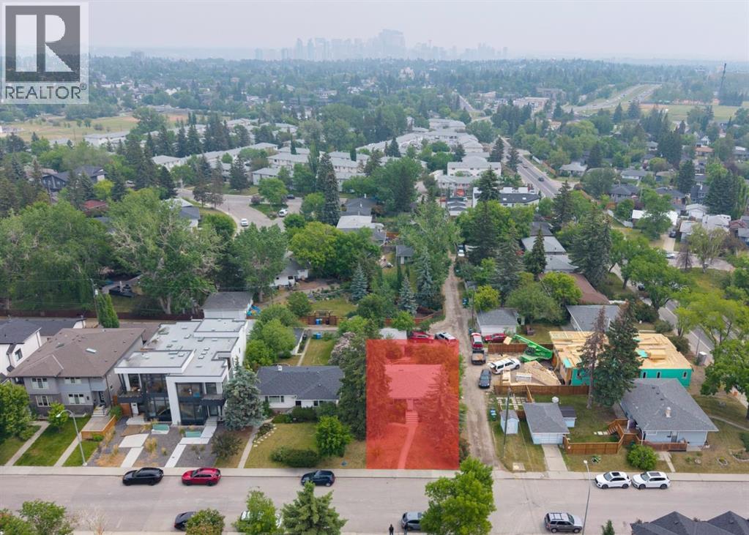
15 Everstone Drive Sw Unit 239
15 Everstone Drive Sw Unit 239
Highlights
Description
- Home value ($/Sqft)$445/Sqft
- Time on Housefulnew 2 hours
- Property typeSingle family
- Neighbourhood
- Median school Score
- Year built2009
- Mortgage payment
Wonderful 2 Bedroom, 2 Bath Unit in the Sierra’s of Evergreen (55+ Complex). Bright and spacious with 9’ ceilings and an open floorplan, this well-maintained unit features a large kitchen with ample cabinets, counters, and pantry. The living and dining areas offer flexible space, a cozy gas fireplace, and bay window. Both bedrooms have walk-in closets; the primary includes a 4-pc ensuite. In-suite laundry with stacked washer/dryer, storage, and room for a small freezer. Enjoy sunny south exposure and a private deck with park views. Titled underground parking with enclosed storage. Exceptional amenities: pool, hot tub, games rooms, libraries, theatre, fitness center, workshop, guest suites, car wash & more. Condo fees include heat, electricity, and water/sewer. Prime location near shopping, groceries, and transit. Come check us out today! (id:63267)
Home overview
- Cooling Central air conditioning
- Heat source Natural gas
- Heat type Forced air
- Has pool (y/n) Yes
- Sewer/ septic Municipal sewage system
- # total stories 4
- # parking spaces 1
- Has garage (y/n) Yes
- # full baths 2
- # total bathrooms 2.0
- # of above grade bedrooms 2
- Flooring Carpeted, linoleum
- Has fireplace (y/n) Yes
- Community features Pets allowed with restrictions, age restrictions
- Subdivision Evergreen
- Lot size (acres) 0.0
- Building size 1057
- Listing # A2256041
- Property sub type Single family residence
- Status Active
- Living room 4.901m X 8.129m
Level: Main - Bathroom (# of pieces - 4) 2.362m X 2.262m
Level: Main - Bathroom (# of pieces - 3) 2.109m X 2.643m
Level: Main - Kitchen 3.53m X 3.048m
Level: Main - Primary bedroom 3.505m X 3.709m
Level: Main - Laundry 1.957m X 1.981m
Level: Main - Dining room 3.53m X 2.006m
Level: Main - Bedroom 2.844m X 3.53m
Level: Main
- Listing source url Https://www.realtor.ca/real-estate/28857354/239-15-everstone-drive-sw-calgary-evergreen
- Listing type identifier Idx

$-525
/ Month

