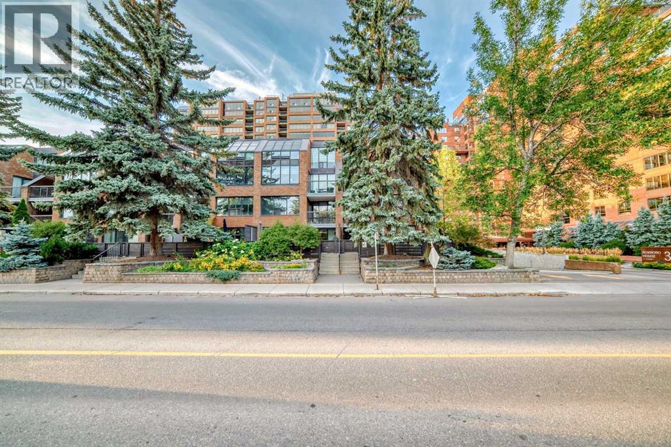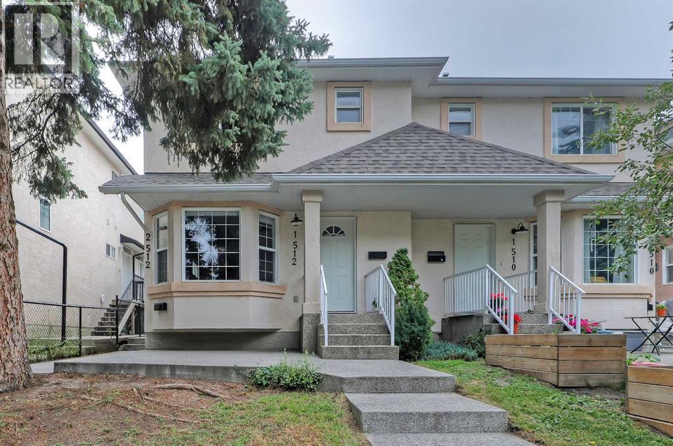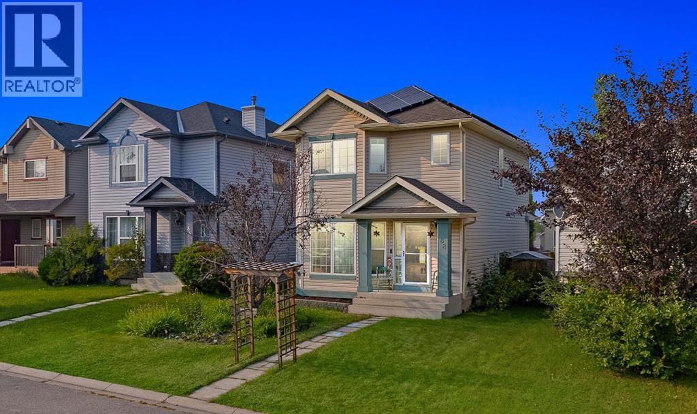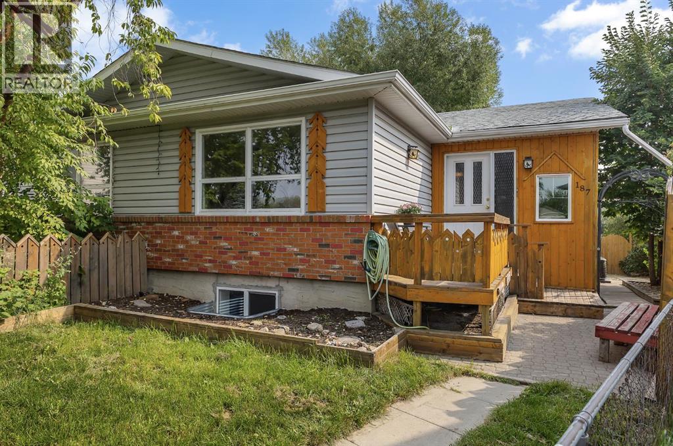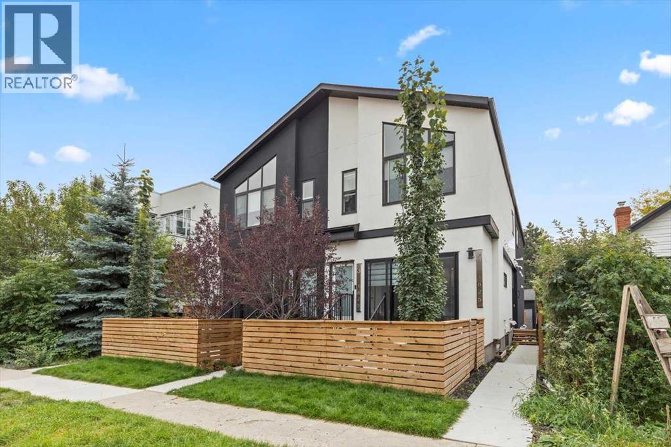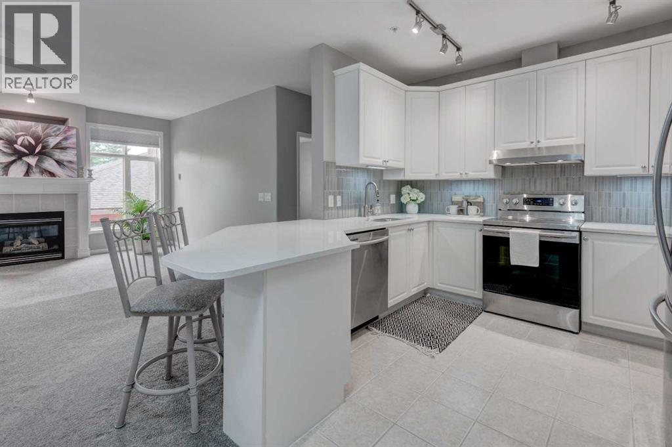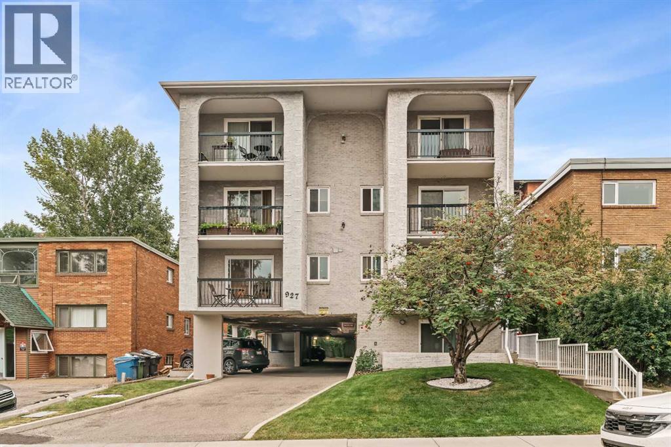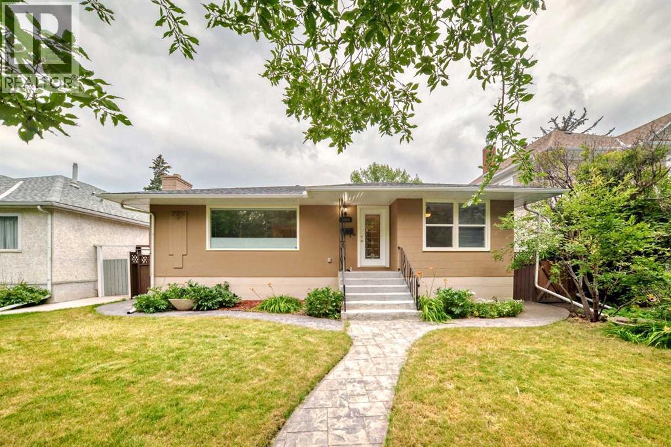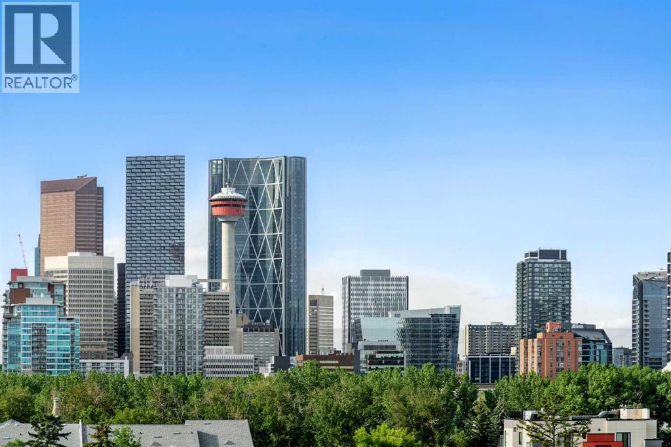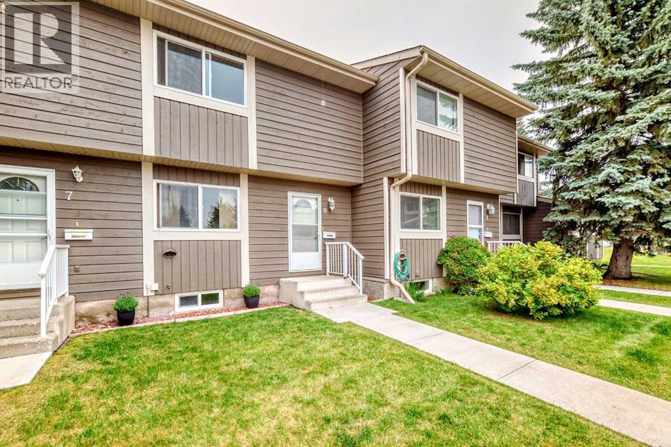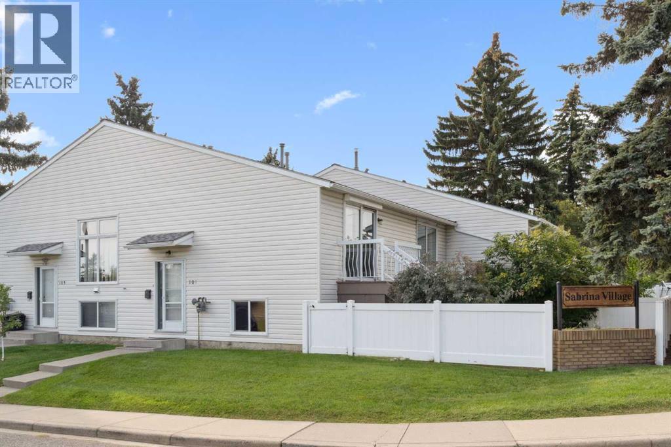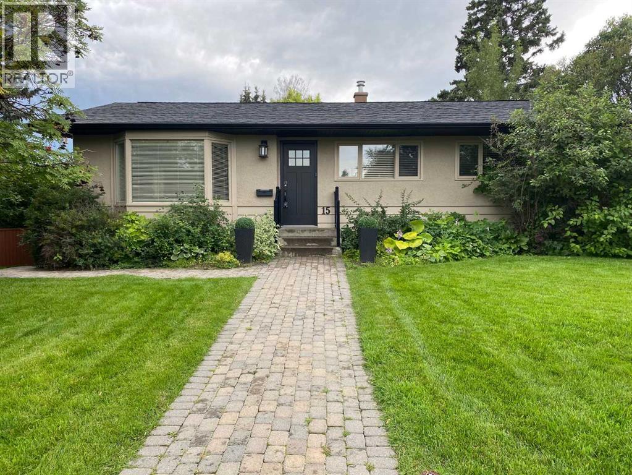
Highlights
Description
- Home value ($/Sqft)$596/Sqft
- Time on Houseful17 days
- Property typeSingle family
- StyleBungalow
- Neighbourhood
- Median school Score
- Lot size5,382 Sqft
- Year built1959
- Garage spaces1
- Mortgage payment
Welcome to this beautifully maintained 3+1 bedroom, 2 bathroom bungalow, ideally located on a quiet cul-de-sac in the heart of the highly desirable, family-friendly community of Haysboro.Lovingly cared for, this charming home is just minutes from schools, shopping, and transit, offering both convenience and community. Inside, you'll find 4 spacious bedrooms—3 on the main level and 1 in the fully finished basement—along with 2 full bathrooms, making it ideal for families or multi-generational living.The main floor features a classic L-shaped living and dining room, and a bright kitchen with a bay window and stainless steel appliances, creating a warm and functional space for everyday living.Downstairs, the fully developed basement offers a large family room, laundry area, additional bedroom, and a full bathroom—perfect for guests, teens, or extended family.Step outside to your private, fenced backyard complete with a partially covered deck, providing a perfect setting for outdoor relaxation or year-round entertaining.Whether you're looking to move right in or add your personal touch, this property offers a solid foundation in a well-established neighborhood. Don’t miss the opportunity to make this wonderful house your new home! (id:63267)
Home overview
- Cooling None
- Heat type Forced air
- # total stories 1
- Construction materials Wood frame
- Fencing Fence
- # garage spaces 1
- # parking spaces 1
- Has garage (y/n) Yes
- # full baths 2
- # total bathrooms 2.0
- # of above grade bedrooms 4
- Flooring Carpeted, hardwood
- Subdivision Haysboro
- Lot desc Garden area
- Lot dimensions 500
- Lot size (acres) 0.12354831
- Building size 1065
- Listing # A2249712
- Property sub type Single family residence
- Status Active
- Bathroom (# of pieces - 3) 3.786m X 2.006m
Level: 2nd - Laundry 2.667m X 1.524m
Level: 2nd - Family room 6.172m X 5.995m
Level: 2nd - Bedroom 4.42m X 3.277m
Level: 2nd - Living room 4.548m X 4.139m
Level: Main - Bedroom 2.643m X 2.566m
Level: Main - Bathroom (# of pieces - 4) 2.615m X 1.091m
Level: Main - Kitchen 3.658m X 2.615m
Level: Main - Foyer 3.962m X 1.091m
Level: Main - Bedroom 3.353m X 2.615m
Level: Main - Dining room 2.92m X 2.615m
Level: Main - Primary bedroom 3.453m X 3.353m
Level: Main
- Listing source url Https://www.realtor.ca/real-estate/28748843/15-harrow-crescent-sw-calgary-haysboro
- Listing type identifier Idx

$-1,693
/ Month

