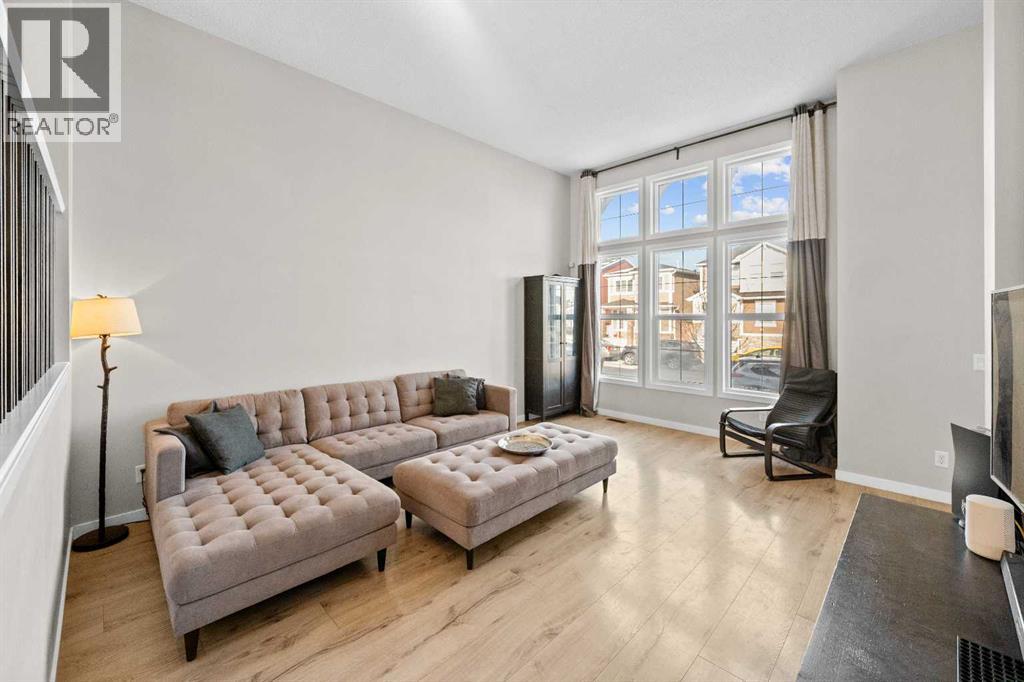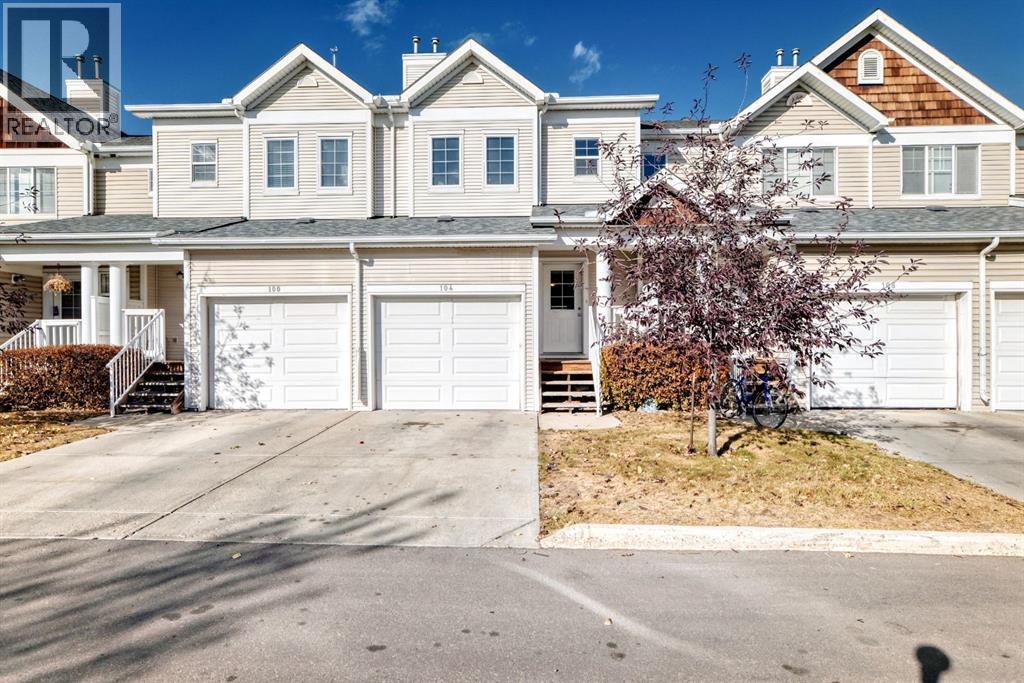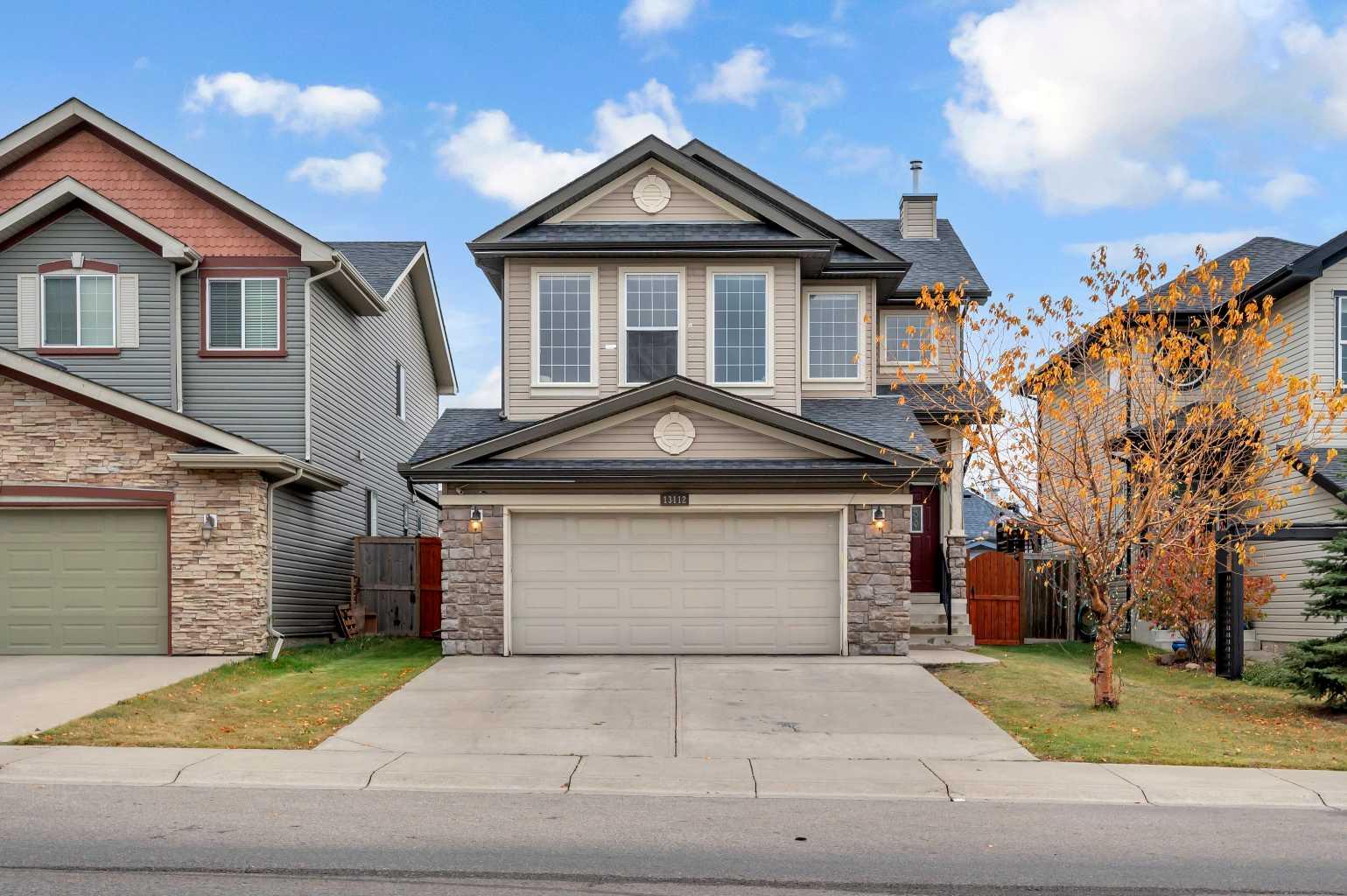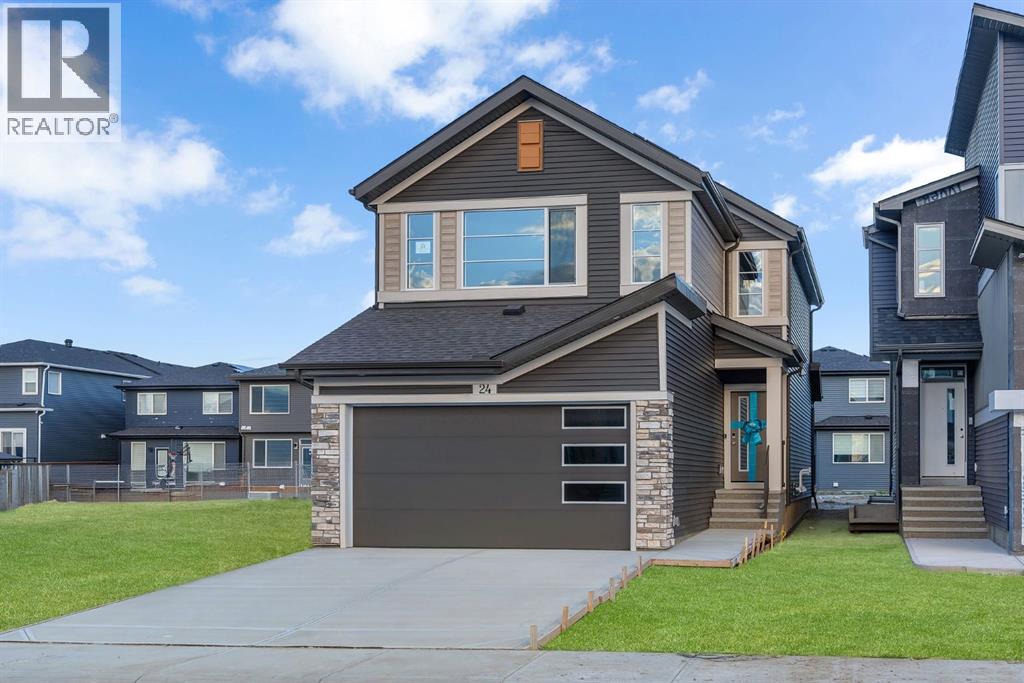
Highlights
Description
- Home value ($/Sqft)$341/Sqft
- Time on Houseful96 days
- Property typeSingle family
- Neighbourhood
- Median school Score
- Lot size3,014 Sqft
- Year built2015
- Mortgage payment
| $10,000 PRICE DROP | Welcome to this impeccably designed two-storey home nestled in the thriving community of Redstone. Boasting 3 spacious bedrooms, 2.5 bathrooms, and a basement with upgraded extra-high ceilings and a bathroom rough-in—this home is thoughtfully prepared for your future development plans.Bathed in natural light thanks to its desirable east-west exposure, the home offers a bright and airy ambiance from dawn to dusk. The main level features soaring 11-ft ceilings and wide-plank laminate flooring, creating an open and welcoming atmosphere. At the heart of the home, the contemporary kitchen is a culinary dream with granite countertops, stainless steel appliances, a large island with seating for four, recessed lighting, and generous cabinetry.The expansive living area is perfect for relaxing or entertaining, while the rear mudroom provides easy access to the deck and backyard—ideal for seamless indoor-outdoor living. A stylish 2-piece powder room completes the main floor.Upstairs, the serene primary suite offers a peaceful retreat with a 4-piece ensuite and a walk-in closet. Two additional well-appointed bedrooms, a full 4-piece bathroom, and a conveniently located upper-level laundry room round out the second floor. All bathrooms are finished with durable and elegant ceramic tile flooring.The lower level holds incredible potential, featuring extra-high ceilings and plumbing rough-ins—ready for customization to suit your lifestyle. The backyard offers plenty of space for a future double garage while still preserving a generous yard area.Perfectly positioned near shopping, public transit, and major thoroughfares, this home is the epitome of style, comfort, and convenience.Don’t miss your chance to own this exceptional home—schedule your private showing today! (id:63267)
Home overview
- Cooling None
- Heat source Natural gas
- Heat type Forced air
- # total stories 2
- Construction materials Wood frame
- Fencing Partially fenced
- # parking spaces 2
- # full baths 2
- # half baths 1
- # total bathrooms 3.0
- # of above grade bedrooms 3
- Flooring Carpeted, tile, vinyl plank
- Subdivision Redstone
- Directions 2144143
- Lot dimensions 280
- Lot size (acres) 0.06918705
- Building size 1643
- Listing # A2241263
- Property sub type Single family residence
- Status Active
- Living room 5.334m X 4.063m
Level: Lower - Bathroom (# of pieces - 2) 1.5m X 1.448m
Level: Lower - Other 2.338m X 1.5m
Level: Lower - Kitchen 4.548m X 3.328m
Level: Main - Other 2.947m X 2.871m
Level: Main - Dining room 3.758m X 3.072m
Level: Main - Bedroom 3.405m X 2.768m
Level: Upper - Other 2.719m X 1.5m
Level: Upper - Primary bedroom 4.139m X 3.786m
Level: Upper - Laundry 1.042m X 0.991m
Level: Upper - Bathroom (# of pieces - 4) 3.377m X 1.524m
Level: Upper - Bathroom (# of pieces - 4) 2.768m X 1.5m
Level: Upper - Bedroom 3.453m X 2.844m
Level: Upper
- Listing source url Https://www.realtor.ca/real-estate/28625438/15-red-embers-lane-ne-calgary-redstone
- Listing type identifier Idx

$-1,493
/ Month












