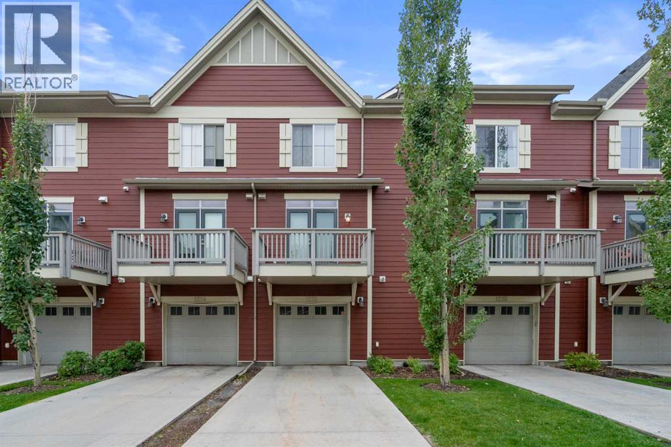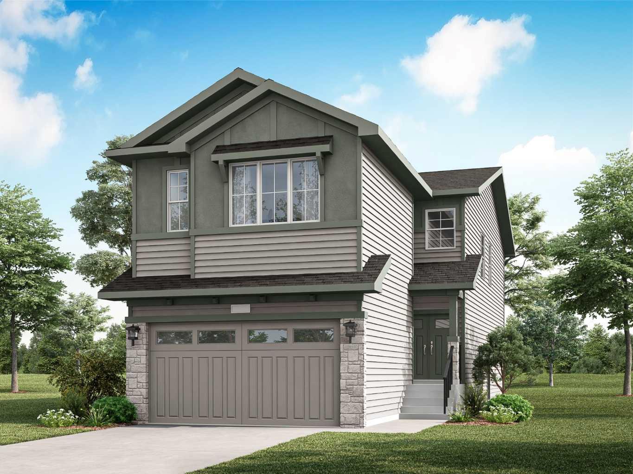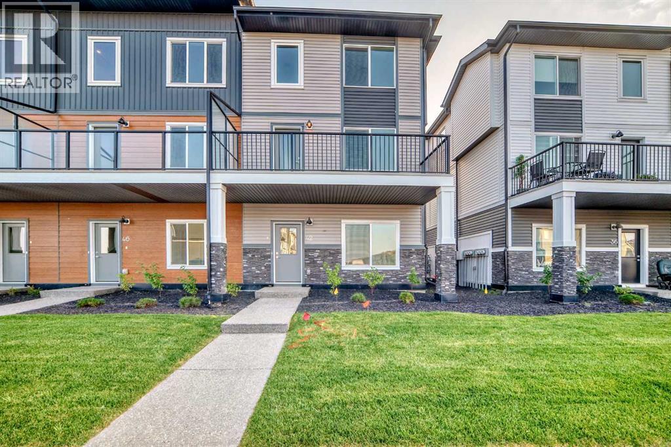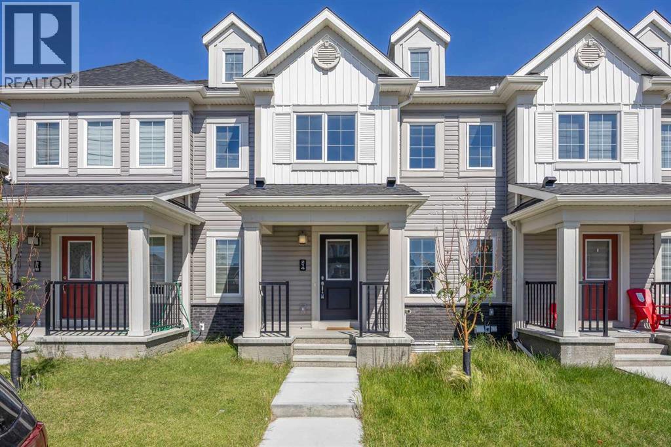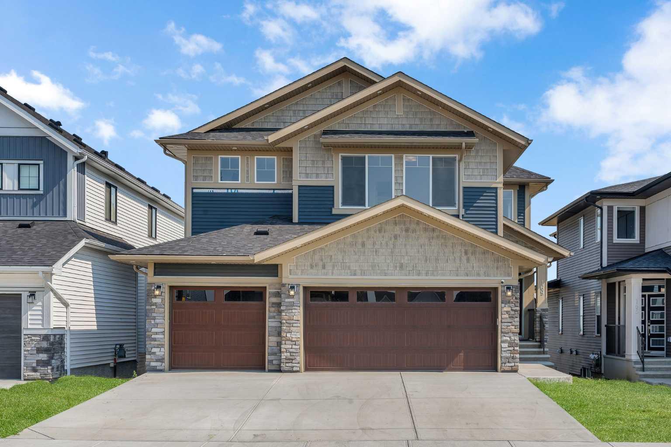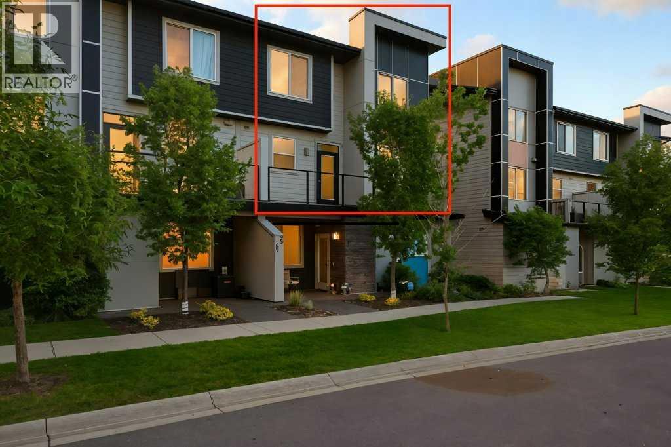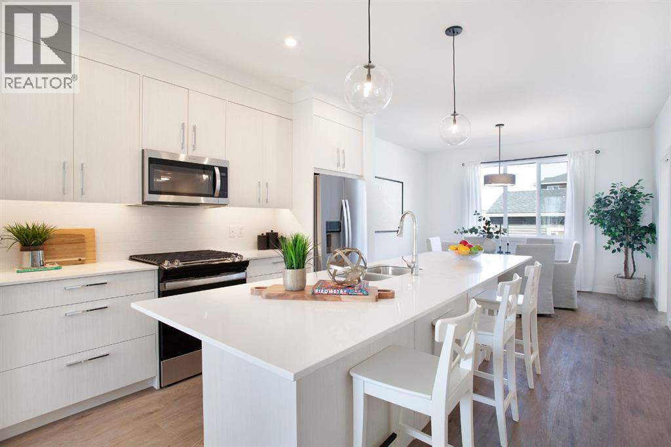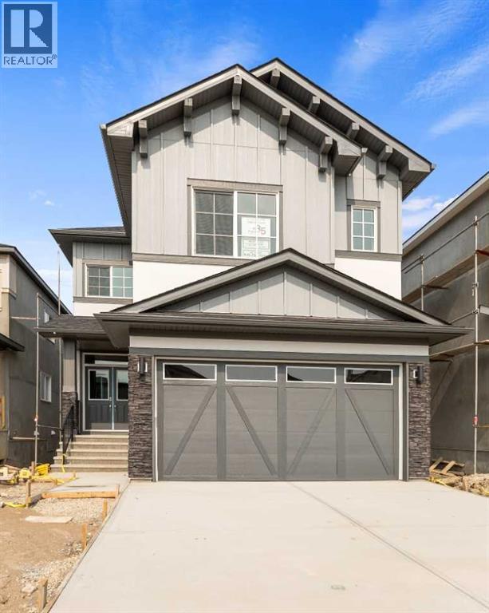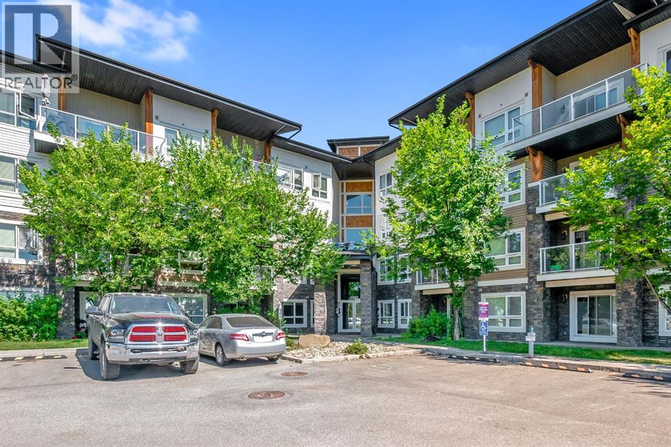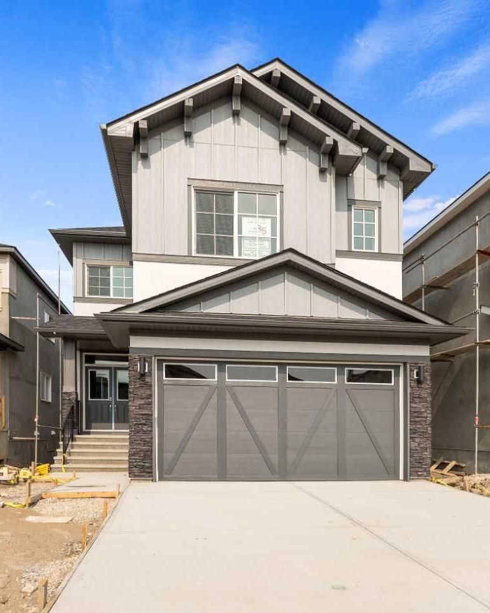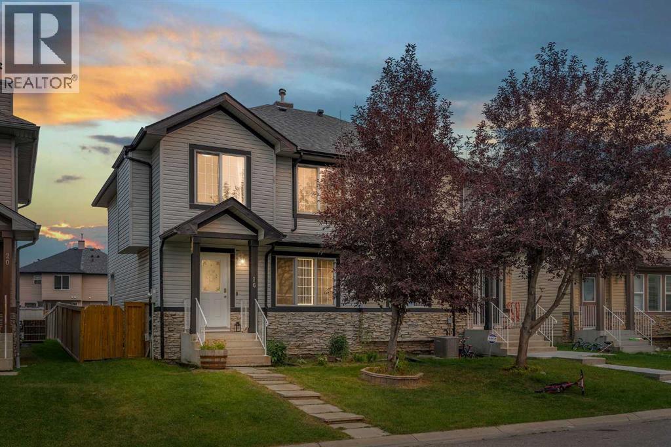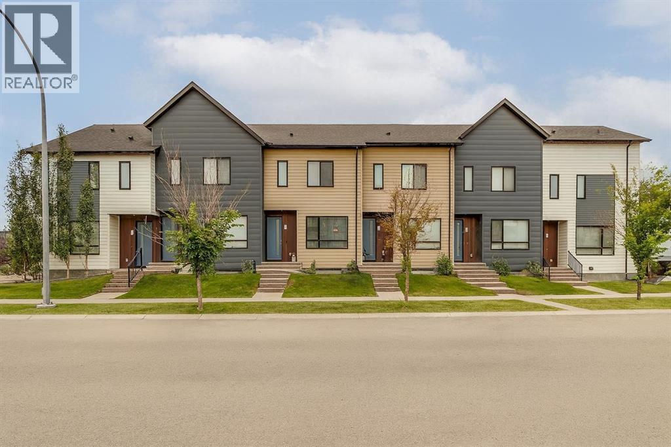
Highlights
Description
- Home value ($/Sqft)$342/Sqft
- Time on Housefulnew 19 hours
- Property typeSingle family
- Neighbourhood
- Median school Score
- Lot size1,109 Sqft
- Year built2018
- Mortgage payment
*** OPEN HOUSE September 6th and 7th 1:00-3:00pm *** This charming 2-storey townhouse has been lovingly cared for by its original owners, offering the perfect blend of comfort, function, and modern style at 1,735 square feet of developed living space. Convenience starts right at your doorstep with additional street parking out front to complement your dedicated parking stall—extra space without the extra cost. Step inside to a welcoming 8-foot entrance door and soaring 9-foot ceilings, creating an open and contemporary feel. The upgraded kitchen is a true highlight, boasting quartz countertops, stainless steel appliances, and tons of cabinetry—a dream for any home chef. The main floor flows effortlessly with a bright living room, inviting dining space, and open design ideal for both entertaining and everyday living. Upstairs, discover the rare bonus of two primary suites, each complete with its own ensuite and walk-in closet, ensuring both privacy and exceptional storage. The fully finished basement extends your living space with a third bedroom, another full bathroom, laundry, storage, and a spacious recreation area—perfect for guests, hobbies, or family movie nights.Outside, enjoy being minutes from public transit, playgrounds, shopping centres, and major routes like Stoney Trail, with quick access to the Calgary International Airport. This move-in ready townhouse offers incredible value with thoughtful upgrades throughout. Don’t miss your chance—it won’t last long! (id:63267)
Home overview
- Cooling None
- Heat type Forced air
- # total stories 2
- Construction materials Wood frame
- Fencing Not fenced
- # parking spaces 1
- # full baths 3
- # half baths 1
- # total bathrooms 4.0
- # of above grade bedrooms 3
- Flooring Carpeted, ceramic tile, laminate
- Community features Pets allowed with restrictions
- Subdivision Redstone
- Lot dimensions 103
- Lot size (acres) 0.02545095
- Building size 1185
- Listing # A2254153
- Property sub type Single family residence
- Status Active
- Bathroom (# of pieces - 4) 3.328m X 1.524m
Level: 2nd - Bedroom 3.301m X 3.758m
Level: 2nd - Primary bedroom 3.301m X 3.758m
Level: 2nd - Bathroom (# of pieces - 4) 3.072m X 1.524m
Level: 2nd - Bedroom 3.024m X 3.557m
Level: Basement - Bathroom (# of pieces - 4) 3.53m X 1.524m
Level: Basement - Bathroom (# of pieces - 2) 1.625m X 1.448m
Level: Main - Kitchen 3.987m X 3.734m
Level: Main
- Listing source url Https://www.realtor.ca/real-estate/28815541/15-redstone-way-ne-calgary-redstone
- Listing type identifier Idx

$-727
/ Month

