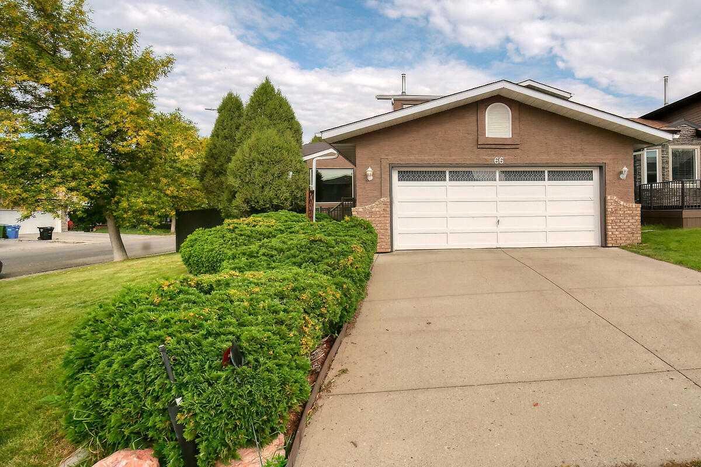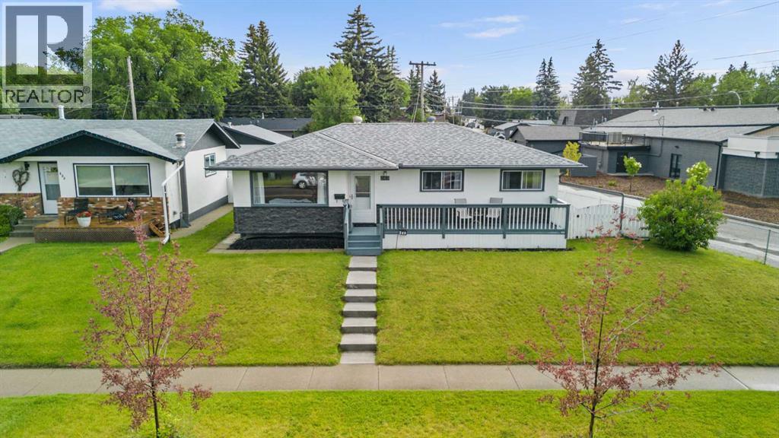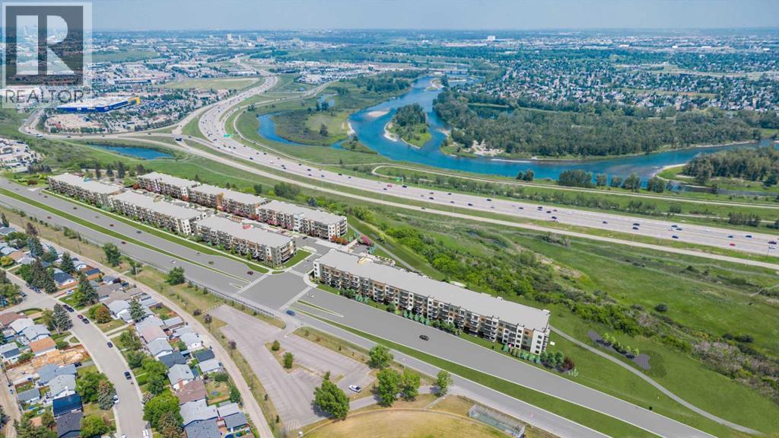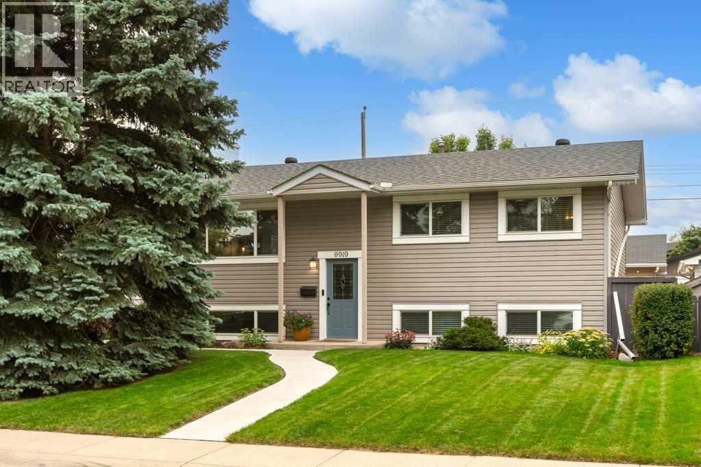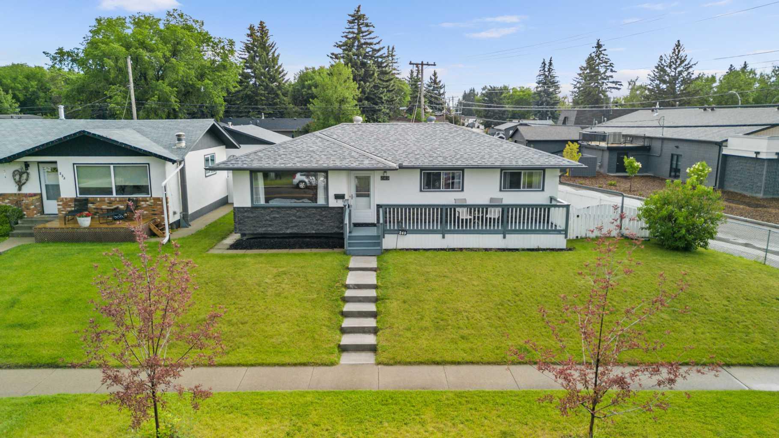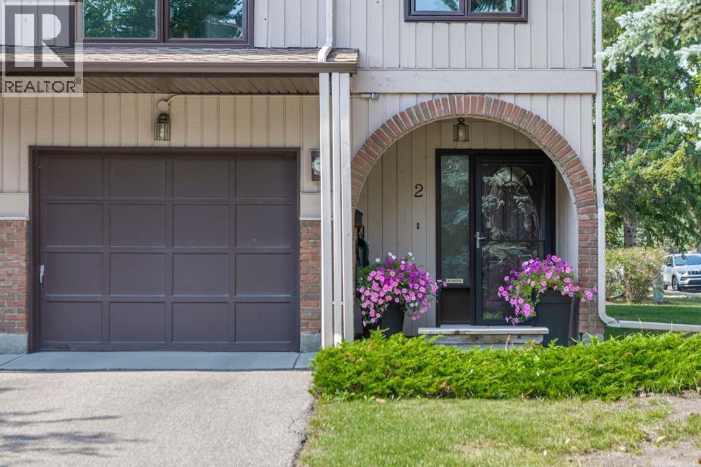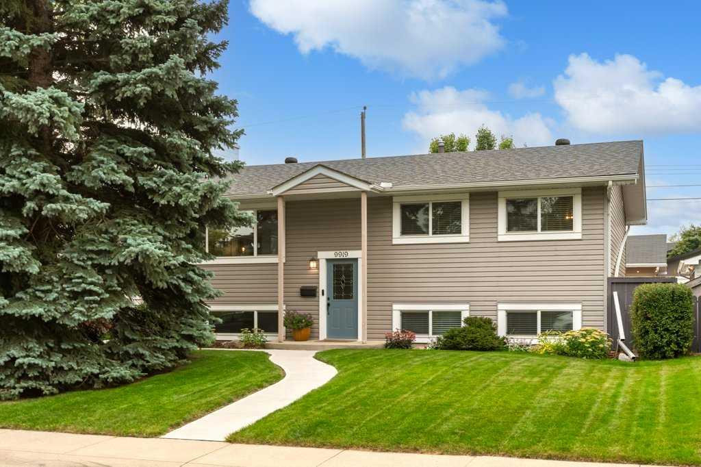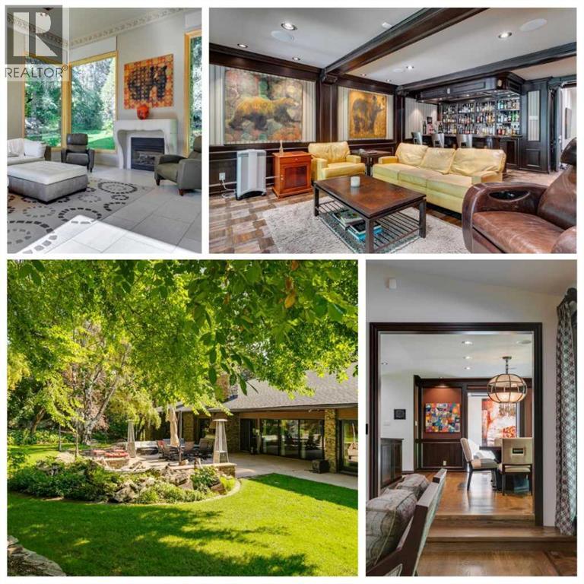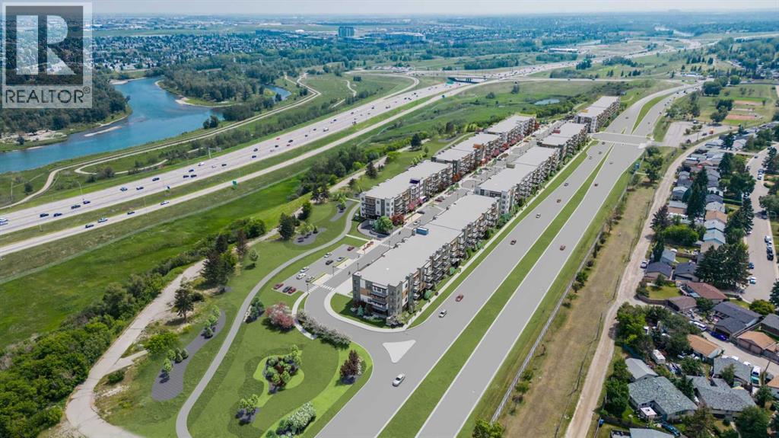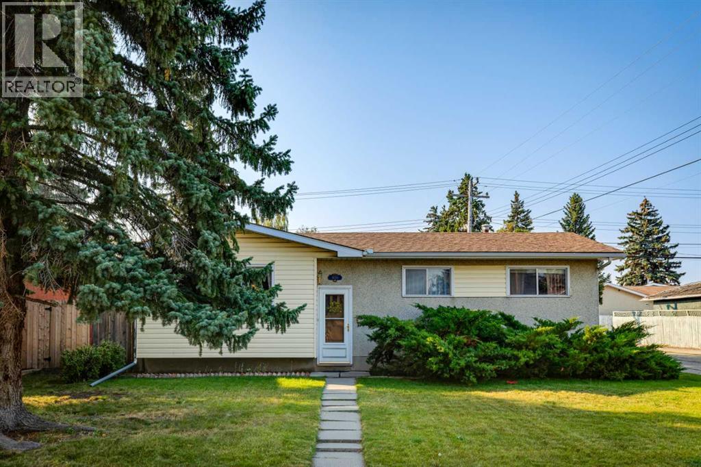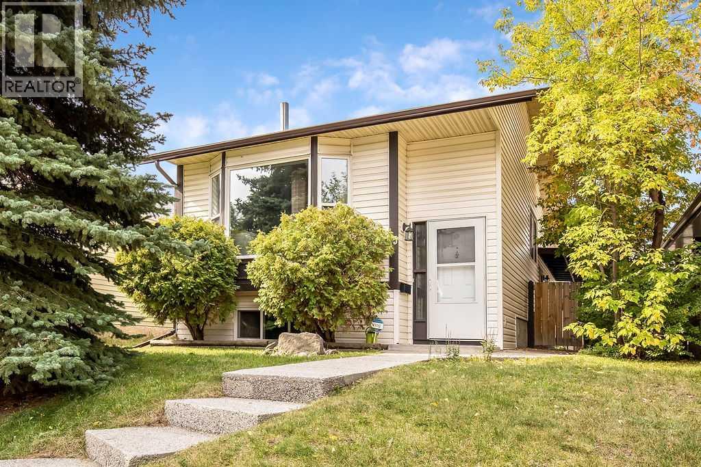
Highlights
Description
- Home value ($/Sqft)$614/Sqft
- Time on Housefulnew 1 hour
- Property typeSingle family
- StyleBi-level
- Neighbourhood
- Median school Score
- Lot size3,498 Sqft
- Year built1982
- Garage spaces2
- Mortgage payment
Beautifully updated and well-maintained bi-level home tucked away on a quiet cul-de-sac in Riverbend, just steps from a park/playground. Bright and welcoming with a ceramic tile entry, large bay window with custom wood paneling, and hardwood floors in the living room. The renovated kitchen features maple cabinetry, stone countertops, stainless steel appliances, and a new tile backsplash (2025), with a cozy eating nook and built-in storage. The main floor also offers a fully renovated 4-piece bath with tiled shower and two bedrooms with brand new flooring and trim (2025).The lower level is fully developed with a spacious family/games area, large third bedroom with 6’ x 6’ walk-in closet, three-piece bath, and full laundry room. Numerous recent upgrades add peace of mind and value: basement flooring and trim (2021), hot water tank (2022), new roof on both house and garage with Class 4 hail-resistant shingles (2023), new siding (2023), covered patio areas (2024), and more. Nearly all windows are upgraded to triple pane, providing excellent efficiency and natural light.Outdoor living is a treat with yard space to play or entertain, plus both covered and open patio areas. The oversized double garage (22’ x 24’) and paved laneway add convenience and functionality. Fantastic Riverbend location close to shopping, transit, and schools. Move-in ready with modern updates throughout! (id:63267)
Home overview
- Cooling None
- Heat type Forced air
- Construction materials Wood frame
- Fencing Fence
- # garage spaces 2
- # parking spaces 2
- Has garage (y/n) Yes
- # full baths 2
- # total bathrooms 2.0
- # of above grade bedrooms 3
- Flooring Carpeted, ceramic tile, laminate
- Subdivision Riverbend
- Lot dimensions 325
- Lot size (acres) 0.0803064
- Building size 880
- Listing # A2256126
- Property sub type Single family residence
- Status Active
- Laundry 2.006m X 2.743m
Level: Basement - Bathroom (# of pieces - 3) Measurements not available
Level: Basement - Other 3.405m X 4.52m
Level: Basement - Family room 4.139m X 4.167m
Level: Basement - Bedroom 3.353m X 3.862m
Level: Basement - Bedroom 2.539m X 2.896m
Level: Main - Living room 4.343m X 4.7m
Level: Main - Dining room 2.033m X 2.539m
Level: Main - Primary bedroom 2.615m X 3.353m
Level: Main - Kitchen 2.438m X 2.743m
Level: Main - Bathroom (# of pieces - 4) Measurements not available
Level: Main
- Listing source url Https://www.realtor.ca/real-estate/28850724/15-riverbirch-place-se-calgary-riverbend
- Listing type identifier Idx

$-1,440
/ Month

