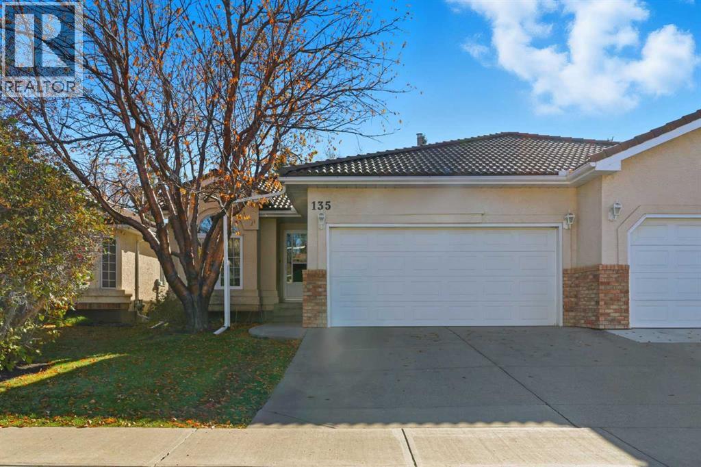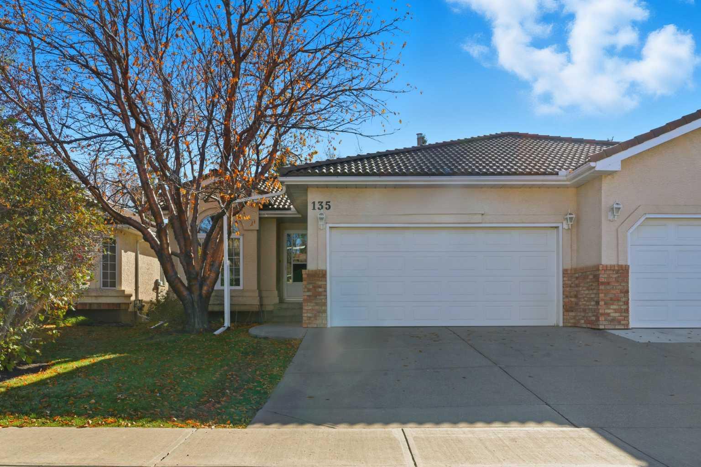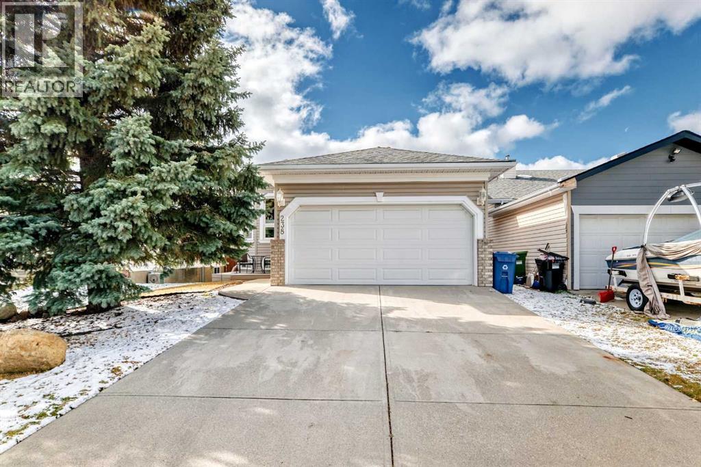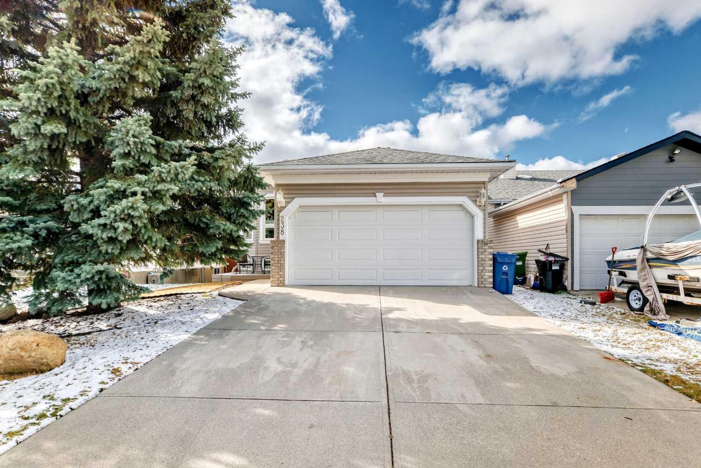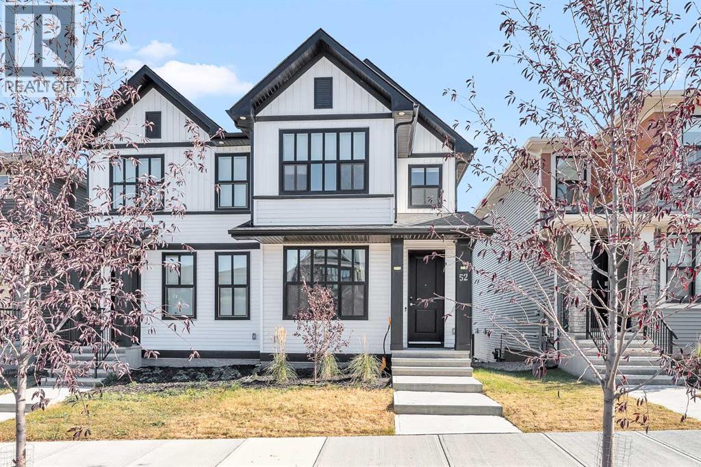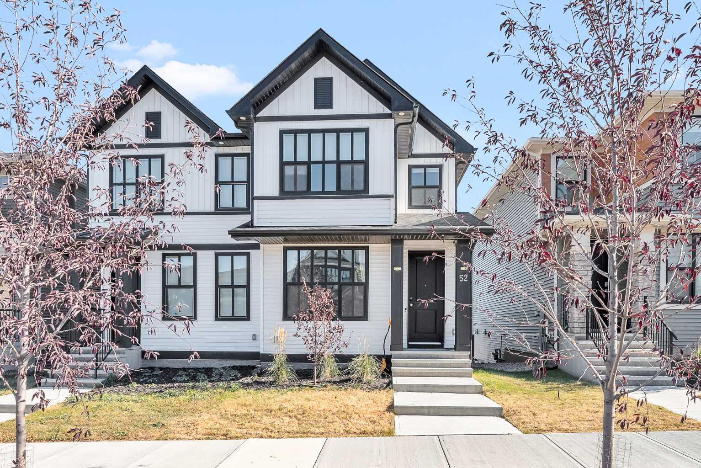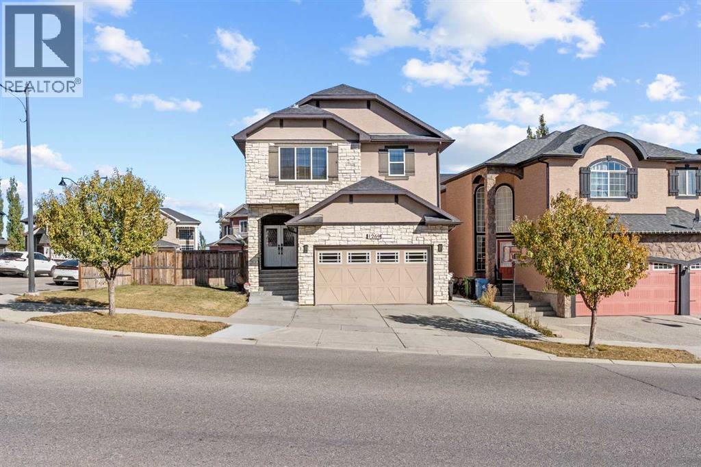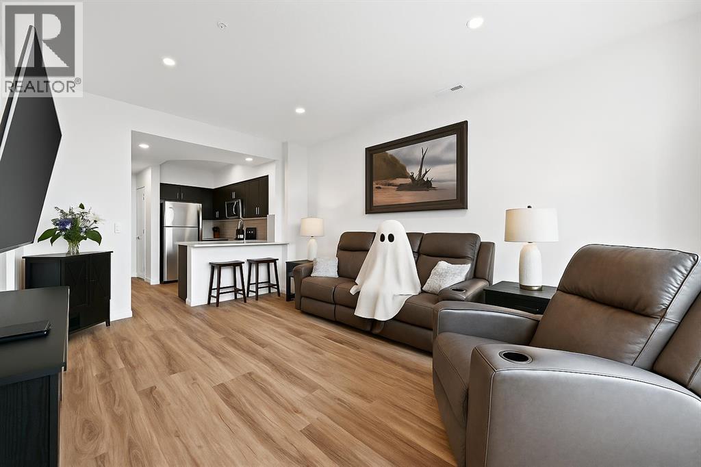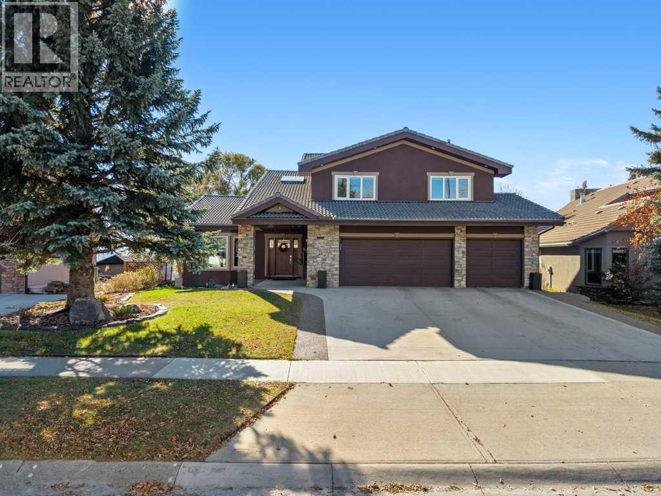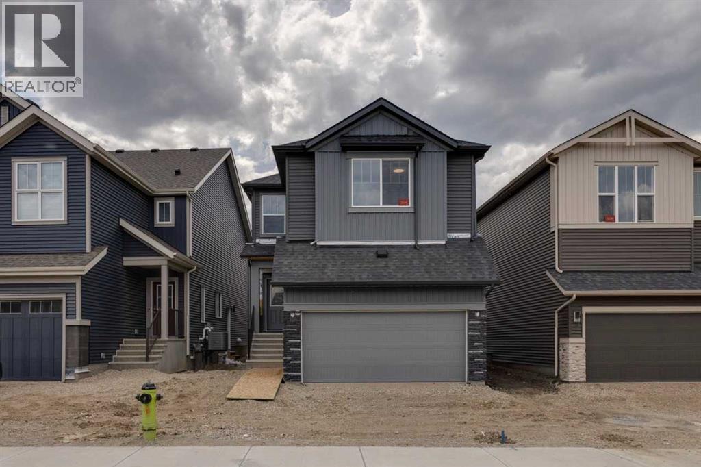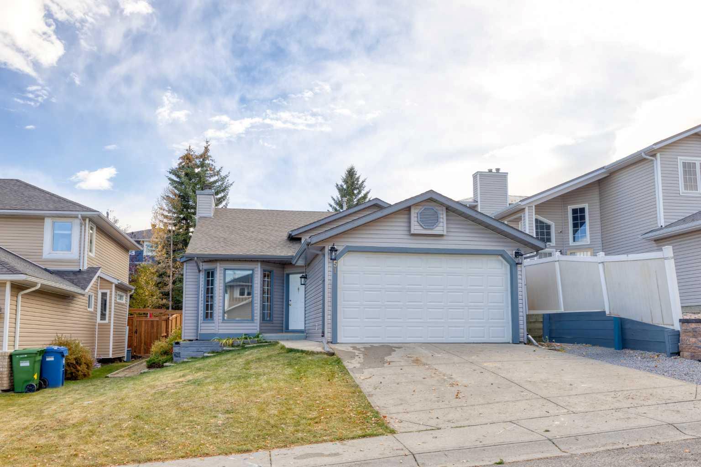- Houseful
- AB
- Calgary
- Rock Ridge
- 15 Rocky Ridge Gate Nw Unit 19
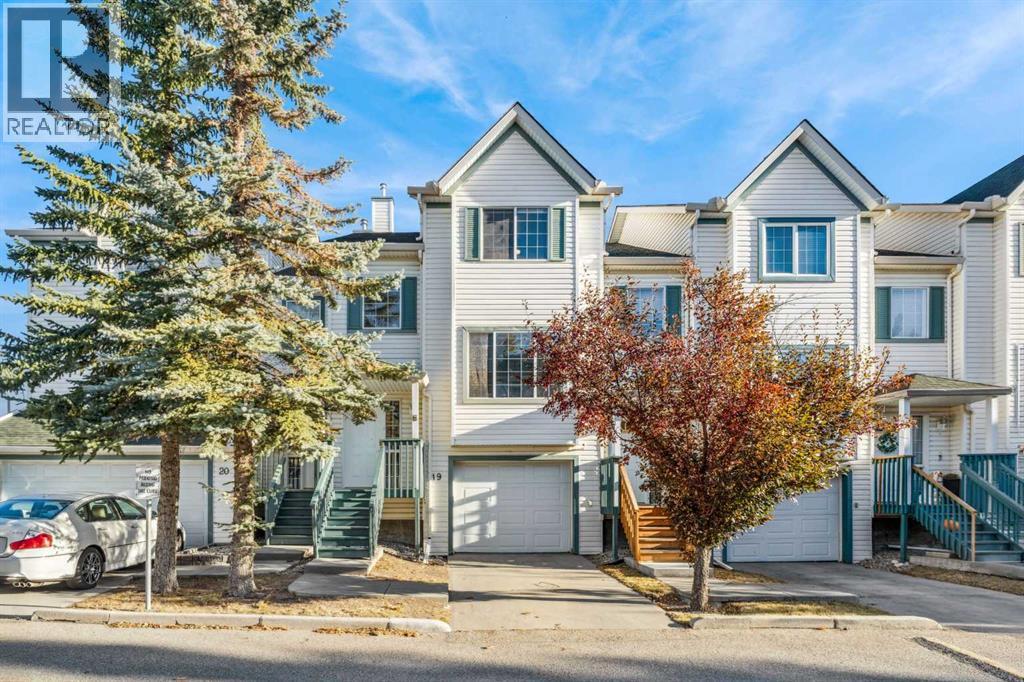
15 Rocky Ridge Gate Nw Unit 19
15 Rocky Ridge Gate Nw Unit 19
Highlights
Description
- Home value ($/Sqft)$345/Sqft
- Time on Housefulnew 10 hours
- Property typeSingle family
- Neighbourhood
- Median school Score
- Year built1998
- Garage spaces2
- Mortgage payment
Welcome to the Edge at Rocky Ridge Ranch- a sunny, well managed townhouse complex with LOW CONDO FEES in NW Calgary. This 3 bedroom, 2.5 bath townhouse is tucked away in one of the best parts of Rocky Ridge- close to the exclusive family-friendly Home Owners Association- where you can enjoy tennis, paddle boating, skating and more. The unit includes a tandem garage and private driveway- ideal for families that have multiple vehicles and require seasonal storage. The stove, dishwasher, hood fan and carpet are all BRAND NEW and newer stacked washer and dryer can be conveniently found upstairs. The layout speaks for itself... enjoy family dining just off the kitchen and relish in the cozy living quarters with a gas fireplace and plenty of space for large, plush furniture. Upstairs are three good sized bedrooms and two full bathrooms- freshly painted. The back composite deck, where you can enjoy year round barbecuing, has recently been replaced and is surrounded by colourful trees and friendly neighbours. The Rocky Ridge YMCA, LRT, transit and many other restaurants and services are only minutes away. Don't miss out on the opportunity to own in one of Calgary's best northwest communities! Book your private showing today. (id:63267)
Home overview
- Cooling None
- Heat source Natural gas
- Heat type Forced air
- # total stories 2
- Construction materials Wood frame
- Fencing Partially fenced
- # garage spaces 2
- # parking spaces 3
- Has garage (y/n) Yes
- # full baths 2
- # half baths 1
- # total bathrooms 3.0
- # of above grade bedrooms 3
- Flooring Carpeted, hardwood, tile
- Has fireplace (y/n) Yes
- Community features Pets allowed with restrictions
- Subdivision Rocky ridge
- Directions 1563214
- Lot size (acres) 0.0
- Building size 1158
- Listing # A2265163
- Property sub type Single family residence
- Status Active
- Dining room 3.124m X 3.481m
Level: Main - Living room 5.843m X 5.105m
Level: Main - Kitchen 2.768m X 3.353m
Level: Main - Bathroom (# of pieces - 2) 1.5m X 1.347m
Level: Main - Bedroom 2.896m X 3.252m
Level: Upper - Bedroom 2.844m X 3.252m
Level: Upper - Bathroom (# of pieces - 4) 1.929m X 2.667m
Level: Upper - Bathroom (# of pieces - 4) 2.21m X 1.5m
Level: Upper - Primary bedroom 3.225m X 4.215m
Level: Upper
- Listing source url Https://www.realtor.ca/real-estate/29002851/19-15-rocky-ridge-gate-nw-calgary-rocky-ridge
- Listing type identifier Idx

$-784
/ Month

