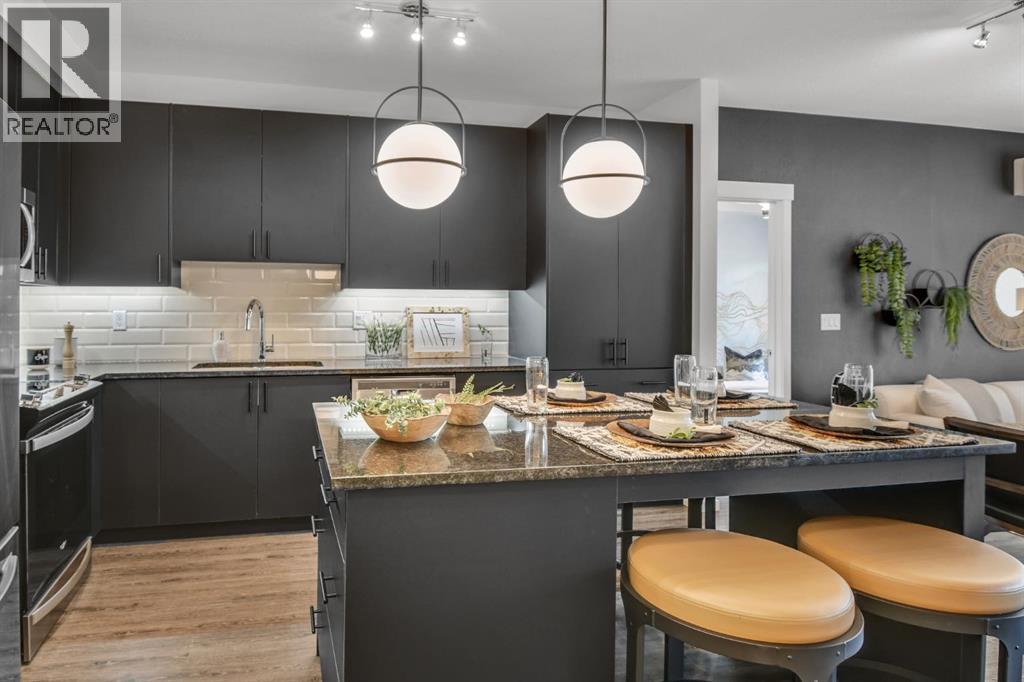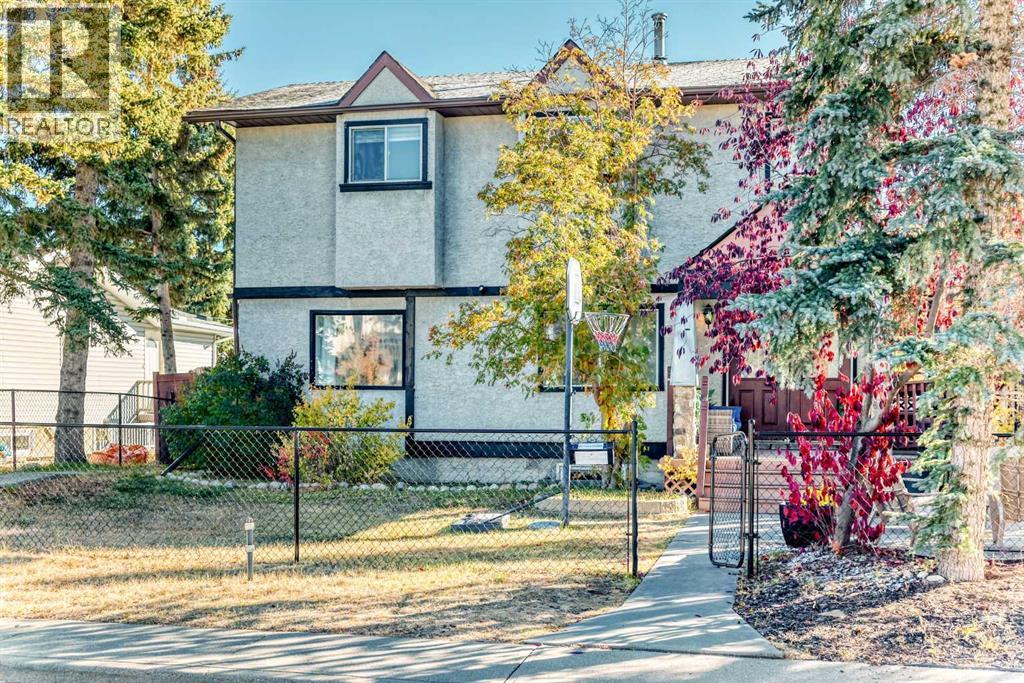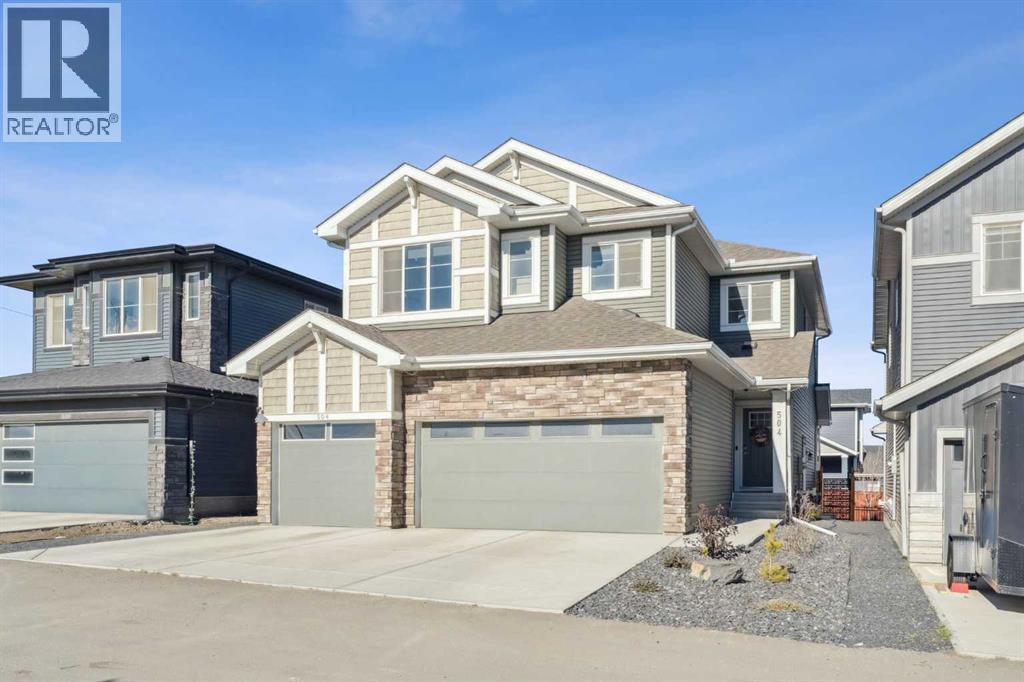
15 Sage Meadows Landing Nw Unit 4115
15 Sage Meadows Landing Nw Unit 4115
Highlights
Description
- Home value ($/Sqft)$435/Sqft
- Time on Houseful224 days
- Property typeSingle family
- StyleBungalow
- Neighbourhood
- Median school Score
- Year built2022
- Mortgage payment
Stylish Developer Show Suite Condo in Sage Hill Park II – Charlie1 Plan by Brad Remington Homes. This 2-bedroom, 2-bathroom model in Sage Hill Park II offers a modern living space. The open-concept layout features 9-foot ceilings, hydrocork vinyl comfort plank flooring, and air conditioning for year-round comfort. The gourmet kitchen boasts granite countertops, soft-close cabinetry, and a full stainless steel appliance package, including a fridge, stove, built-in dishwasher, over-the-range microwave, and frontload washer and dryer. The primary bedroom includes a private ensuite, while both bedrooms are finished with plush carpet. Bathrooms feature tiled flooring, adding a sleek touch. Include a titled underground parking stall, an individual storage unit, window coverings, and in-suite laundry. Sage Hill Park II backs onto a beautiful environmental green space and regional bike path. Steps from shopping at Sage Hill Crossing and minutes to Beacon Hill Centre, featuring Costco and more. Enjoy nearby parks, pathways, and easy access to Stoney Trail for a quick commute. Everything you need is right at your doorstep! (id:63267)
Home overview
- Cooling Window air conditioner, wall unit
- Heat source Natural gas
- Heat type Baseboard heaters
- # total stories 4
- # parking spaces 1
- Has garage (y/n) Yes
- # full baths 2
- # total bathrooms 2.0
- # of above grade bedrooms 2
- Flooring Carpeted, tile, vinyl plank
- Community features Pets allowed with restrictions
- Subdivision Sage hill
- Lot size (acres) 0.0
- Building size 827
- Listing # A2201463
- Property sub type Single family residence
- Status Active
- Other 6.706m X 3.048m
Level: Main - Kitchen 4.063m X 3.709m
Level: Main - Foyer 2.362m X 1.091m
Level: Main - Bathroom (# of pieces - 4) 2.338m X 1.472m
Level: Main - Bedroom 3.962m X 2.743m
Level: Main - Primary bedroom 4.215m X 2.743m
Level: Main - Living room 4.343m X 3.429m
Level: Main - Bathroom (# of pieces - 4) 2.387m X 2.234m
Level: Main - Laundry 1.091m X 1.042m
Level: Main
- Listing source url Https://www.realtor.ca/real-estate/28011462/4115-15-sage-meadows-landing-nw-calgary-sage-hill
- Listing type identifier Idx

$-576
/ Month












