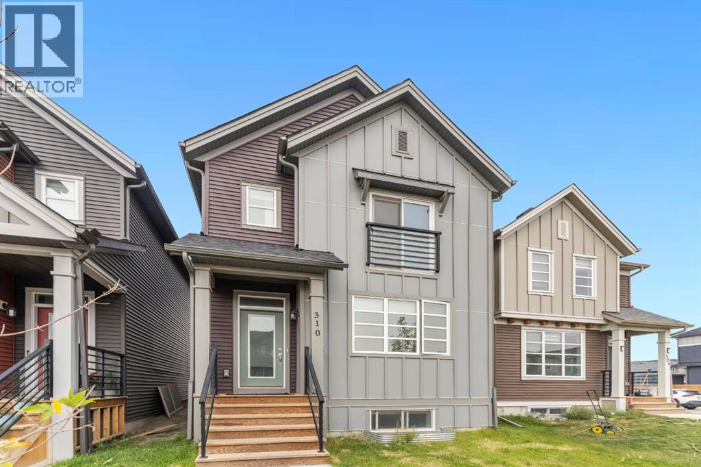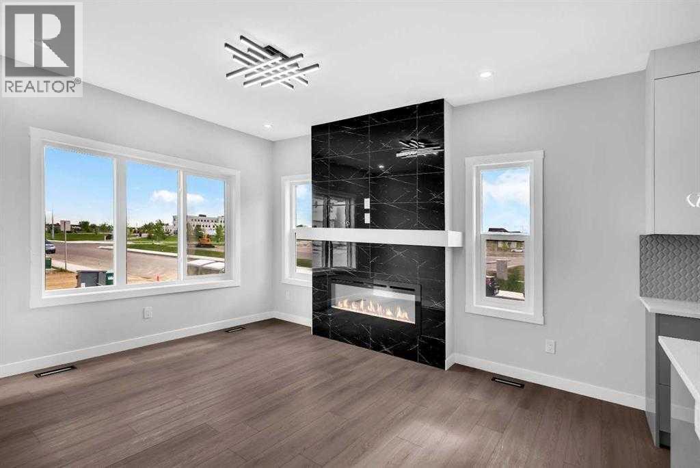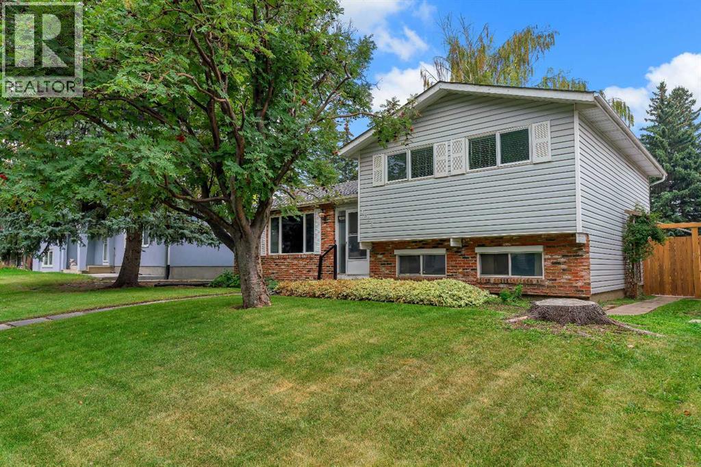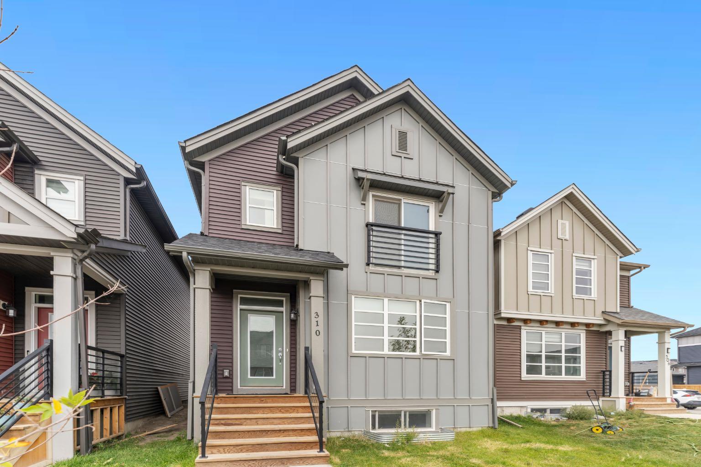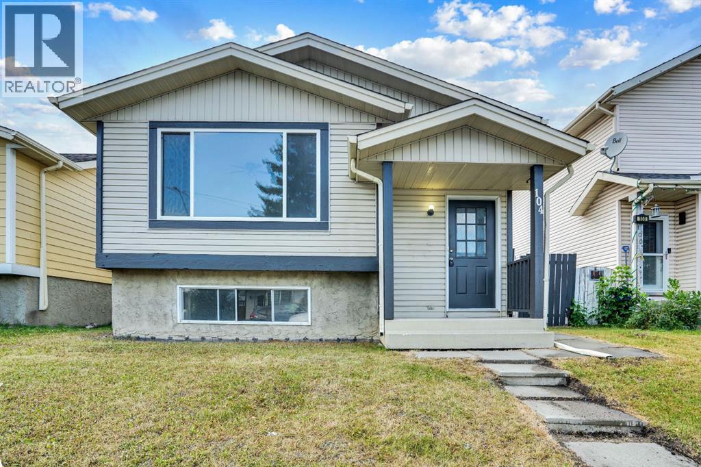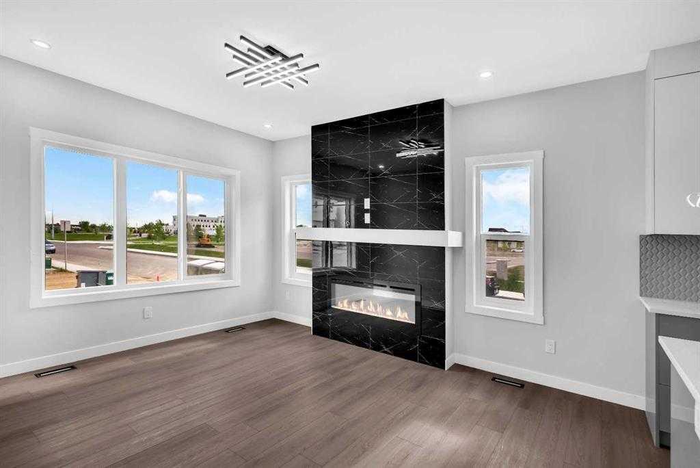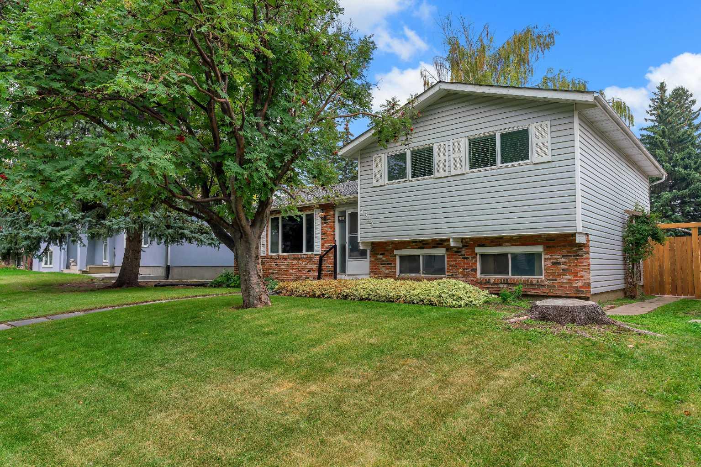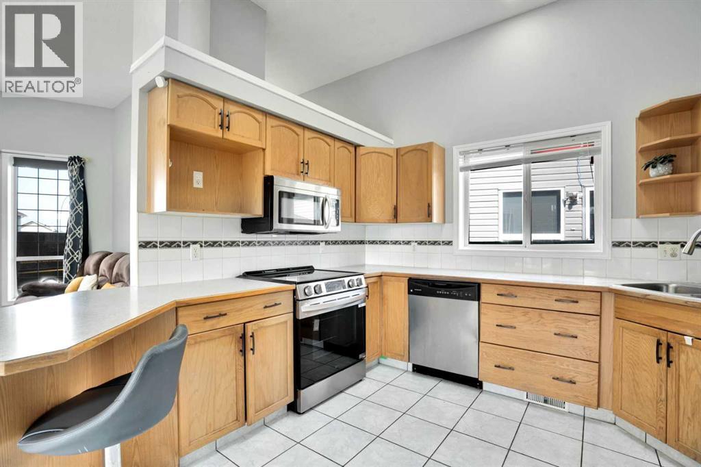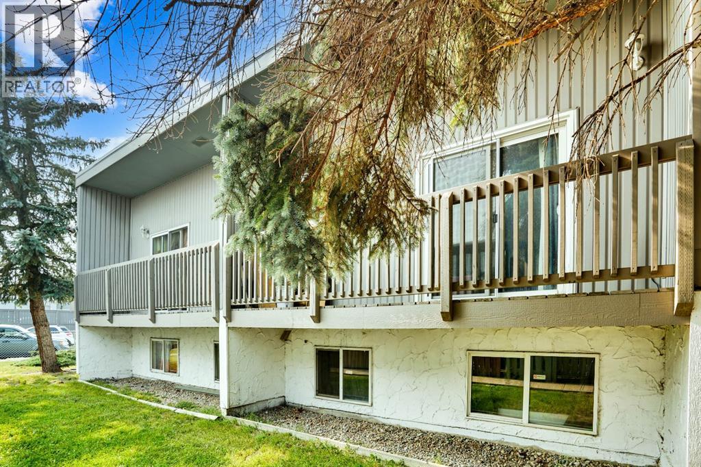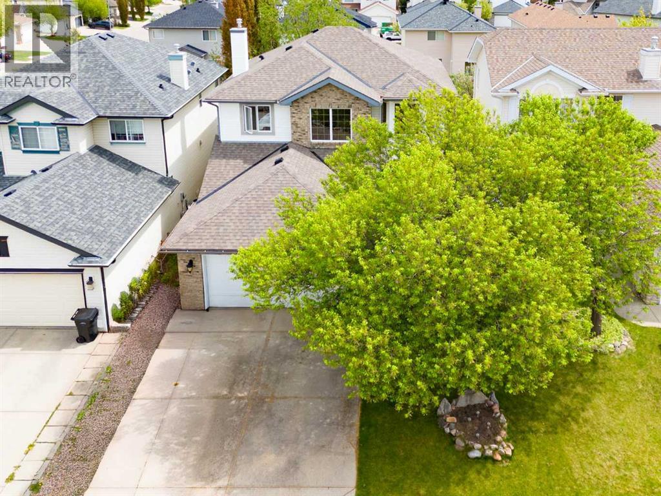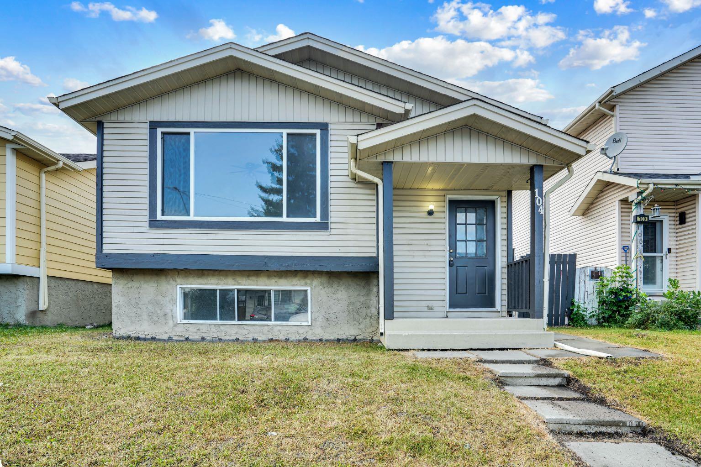- Houseful
- AB
- Calgary
- Saddle Ridge
- 15 Savanna Parade NE
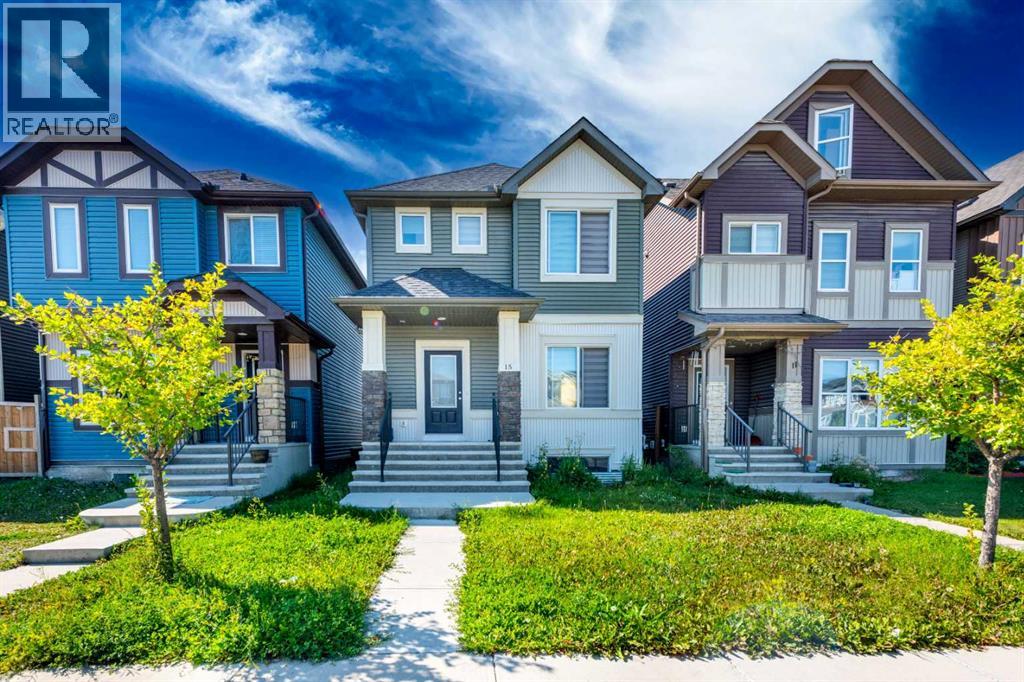
Highlights
Description
- Home value ($/Sqft)$350/Sqft
- Time on Housefulnew 7 days
- Property typeSingle family
- Neighbourhood
- Median school Score
- Lot size2,756 Sqft
- Year built2016
- Mortgage payment
Welcome to 15 Savanna Parade NE – a lovely 2-storey home built by Excel Homes, perfectly designed for first-time buyers, growing families, or investors looking for a solid rental property.Main FloorStep into a bright, welcoming living room filled with natural light. The open-concept design flows through a spacious dining area into a cozy second family room and a well-laid-out kitchen. The kitchen features timeless cabinets, stainless steel appliances, tile backsplash, and a large island—plenty of room for cooking, hosting, or everyday family meals. A tucked-away powder room keeps things convenient, and the west-facing backyard is just steps away for BBQs or summer evenings.Second FloorThe primary bedroom is your retreat with a walk-in closet and ensuite. Two more generously sized bedrooms and a full bathroom complete the upstairs—ideal for kids, guests, or a home office.BasementThe basement is wide open with a large window and bathroom rough-in, ready for your future development—whether that’s a home gym, media room, or extra living space.Backyard & ParkingEnjoy a private yard with a parking pad and laneway access, offering the perfect spot for a future garage.LocationThis home sits in the heart of Savanna, one of Calgary’s most desirable NE communities. With quick access to Stoney Trail, Saddletowne C-Train, bus stops, schools, parks, Genesis Centre/YMCA, grocery stores, and the airport, everything your family needs is close at hand.This well-designed property is move-in ready and waiting for you. Call your favorite realtor and book a showing today. (id:63267)
Home overview
- Cooling Central air conditioning
- Heat type Forced air
- # total stories 2
- Construction materials Poured concrete
- Fencing Not fenced
- # parking spaces 2
- # full baths 2
- # half baths 1
- # total bathrooms 3.0
- # of above grade bedrooms 3
- Flooring Carpeted, vinyl plank
- Subdivision Saddle ridge
- Lot dimensions 256
- Lot size (acres) 0.06325673
- Building size 1783
- Listing # A2252517
- Property sub type Single family residence
- Status Active
- Kitchen 2.515m X 3.682m
Level: Main - Dining room 3.149m X 3.072m
Level: Main - Foyer 2.082m X 2.006m
Level: Main - Living room 2.996m X 3.682m
Level: Main - Den 1.753m X 1.829m
Level: Main - Family room 3.962m X 4.167m
Level: Main - Bathroom (# of pieces - 2) 1.5m X 1.6m
Level: Main - Bedroom 2.795m X 4.014m
Level: Upper - Primary bedroom 4.09m X 3.786m
Level: Upper - Bedroom 2.819m X 4.139m
Level: Upper - Bathroom (# of pieces - 4) 1.804m X 3.124m
Level: Upper - Bathroom (# of pieces - 4) 2.006m X 4.648m
Level: Upper
- Listing source url Https://www.realtor.ca/real-estate/28789368/15-savanna-parade-ne-calgary-saddle-ridge
- Listing type identifier Idx

$-1,666
/ Month

