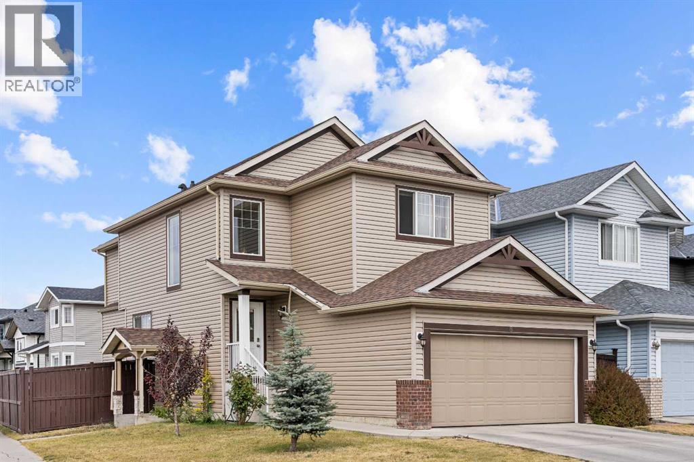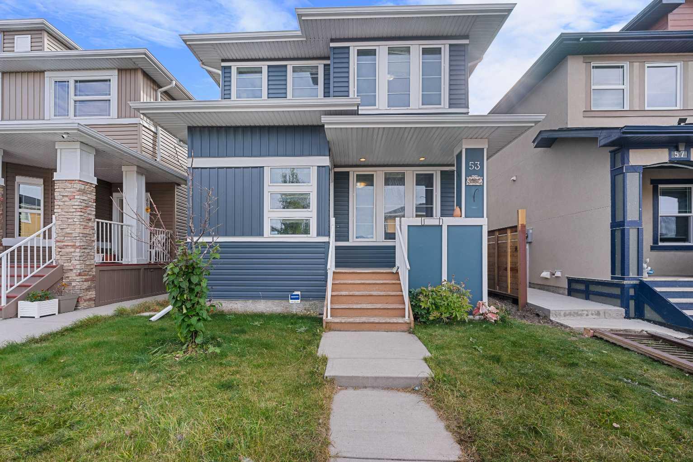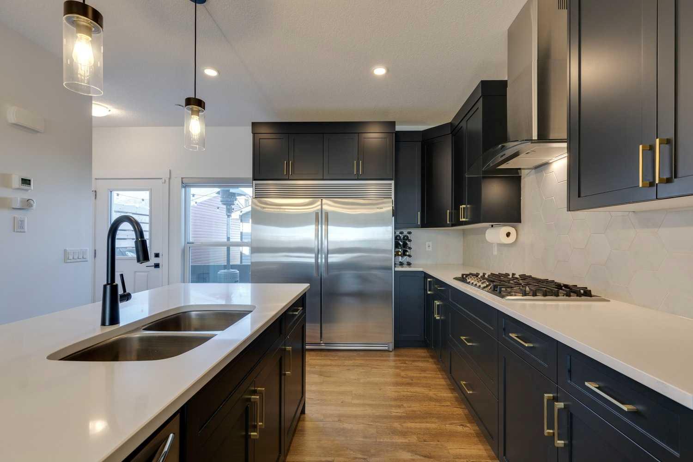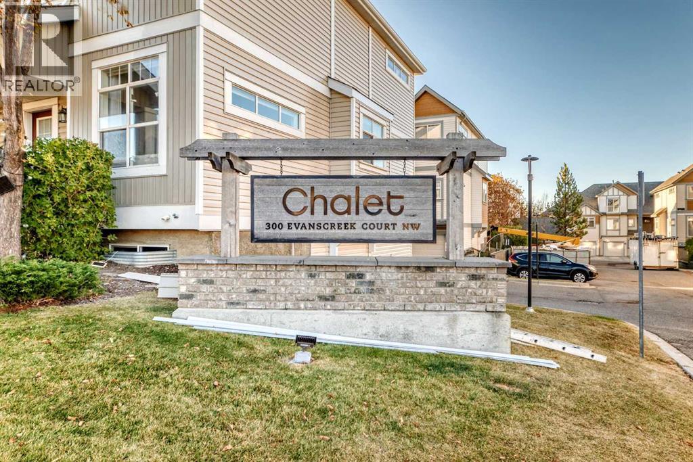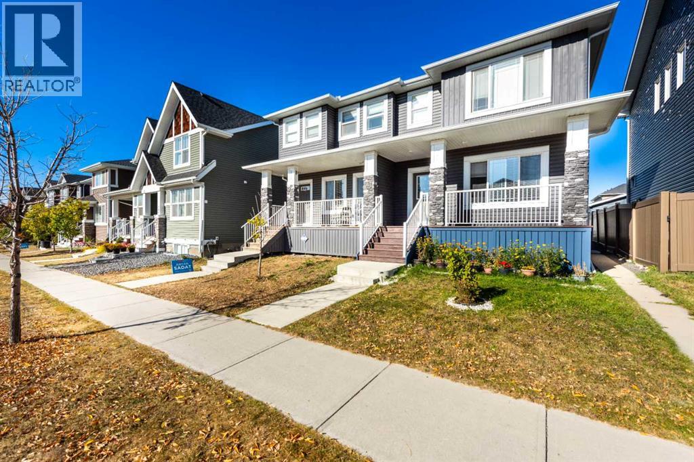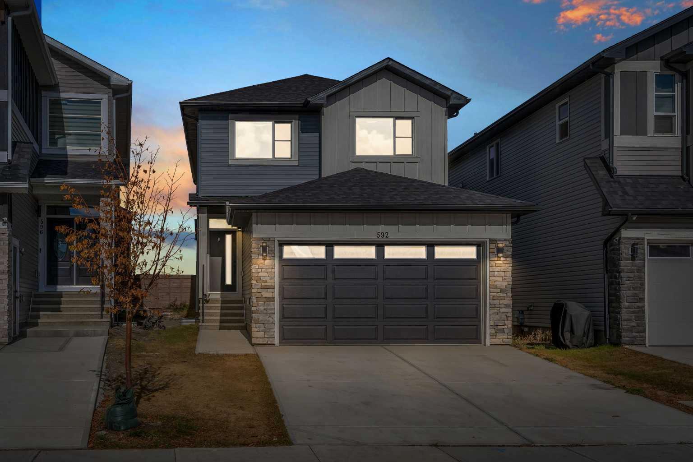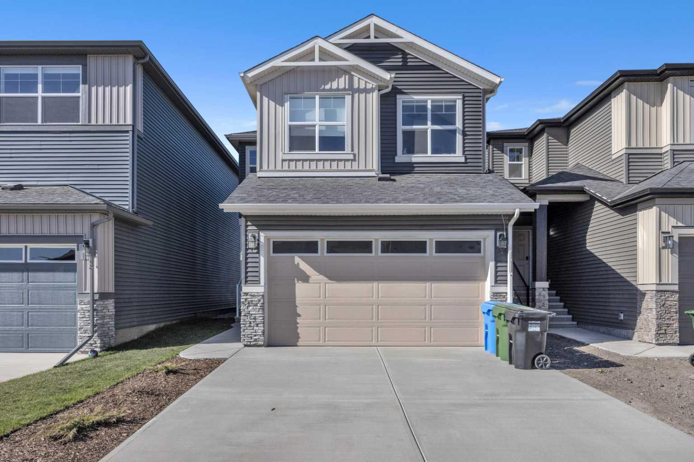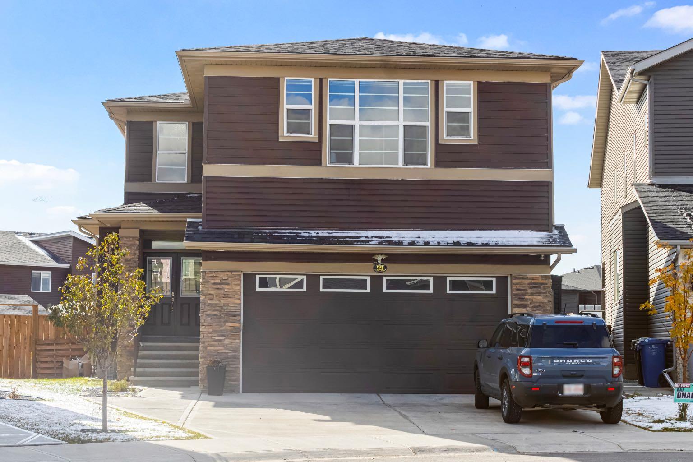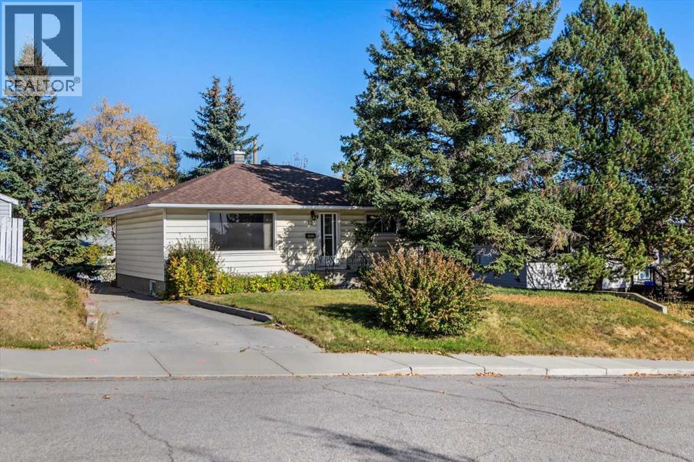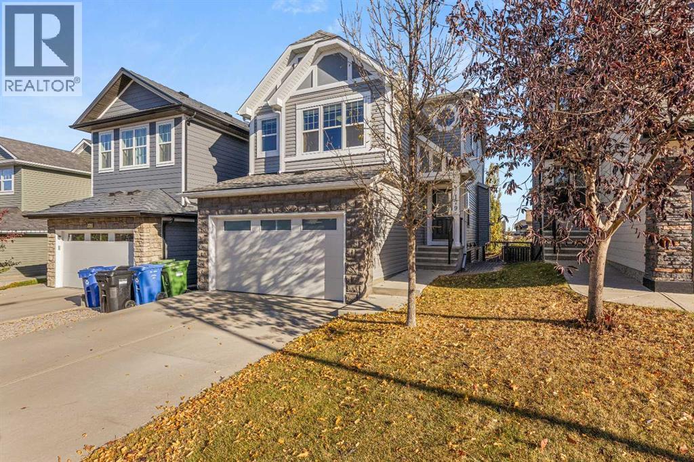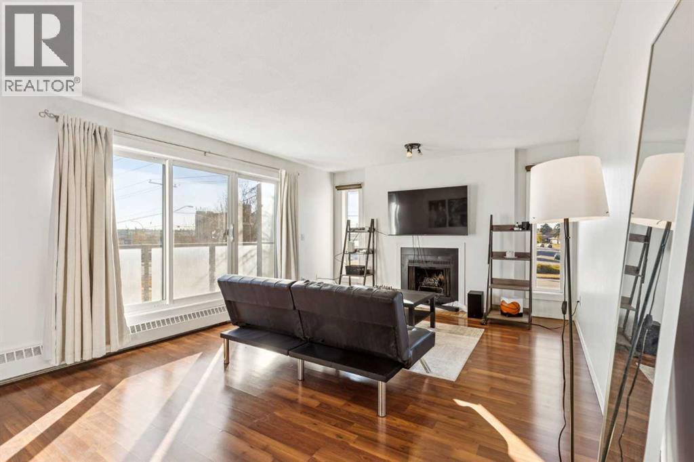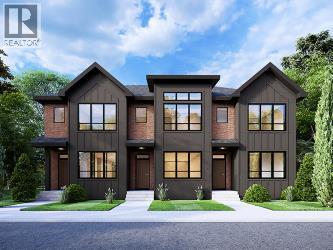
Highlights
Description
- Home value ($/Sqft)$341/Sqft
- Time on Houseful16 days
- Property typeSingle family
- Median school Score
- Lot size2,382 Sqft
- Year built2025
- Mortgage payment
Welcome to the William by Partners Homes, a no-condo-fee townhome in the new North Calgary community of Keystone Creek. With three bedrooms, two and a half bathrooms, and a central bonus room, this home blends modern style, family-friendly design, and long-term value, all backed by the peace of mind of a new home warranty. The main floor begins with a versatile front flex room that works well as a home office, playroom, or hobby space. An open-concept layout connects the dining and living areas to a spacious kitchen with a large island, gas line for cooking, upgraded hood fan, and plenty of storage. A convenient half bathroom completes this level. Upstairs, the primary suite includes a walk-in closet and ensuite with dual vanity sinks. Two additional bedrooms, a full bathroom, the central bonus room, and upper-level laundry complete this floor. This home also features a side entrance, and a two-car gravel parking pad. Keystone Creek is a master-planned community in North Calgary where access to the city is at your doorstep. Residents enjoy quieter roads, family-friendly streets, and green spaces throughout. The community features pathways connected to the regional trail system, naturalized wetlands, and parks to explore. Everyday amenities are minutes away, including grocery stores, restaurants, childcare, healthcare, and more. With quick connections to CrossIron Mills, downtown Calgary, and the Calgary International Airport, Keystone Creek offers convenience and a peaceful lifestyle. Book your private showing today and see why the William is one of the most desirable new townhomes in Keystone Creek! (id:63267)
Home overview
- Cooling None
- Heat type Forced air
- # total stories 2
- Construction materials Poured concrete, wood frame
- Fencing Not fenced
- # parking spaces 2
- # full baths 2
- # half baths 1
- # total bathrooms 3.0
- # of above grade bedrooms 3
- Flooring Carpeted, vinyl plank
- Subdivision Keystone hills
- Directions 2205356
- Lot dimensions 221.28
- Lot size (acres) 0.05467754
- Building size 1620
- Listing # A2260652
- Property sub type Single family residence
- Status Active
- Primary bedroom 3.353m X 4.471m
Level: 2nd - Bathroom (# of pieces - 4) 2.947m X 2.414m
Level: 2nd - Bedroom 2.566m X 3.301m
Level: 2nd - Bedroom 2.539m X 3.301m
Level: 2nd - Bonus room 2.743m X 2.972m
Level: 2nd - Bathroom (# of pieces - 4) 2.643m X 1.6m
Level: 2nd - Laundry 1.981m X 1.524m
Level: 2nd - Other 3.377m X 2.643m
Level: Main - Dining room 3.862m X 3.048m
Level: Main - Kitchen 4.319m X 3.252m
Level: Main - Living room 3.581m X 4.039m
Level: Main - Bathroom (# of pieces - 2) 1.524m X 1.5m
Level: Main
- Listing source url Https://www.realtor.ca/real-estate/28927095/14434-15-street-ne-calgary-keystone-hills
- Listing type identifier Idx

$-1,474
/ Month

