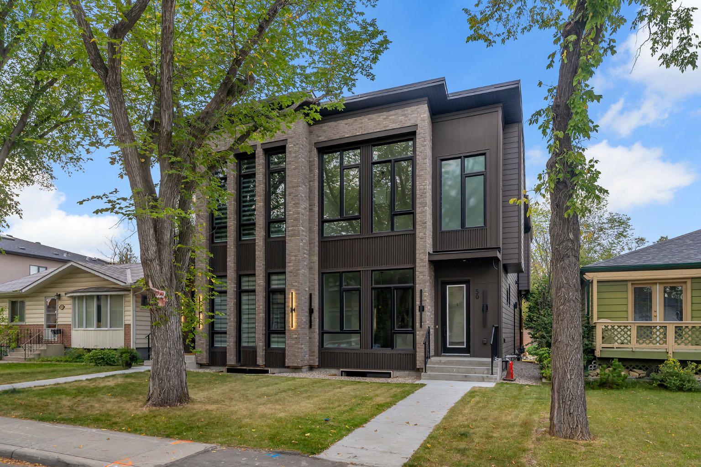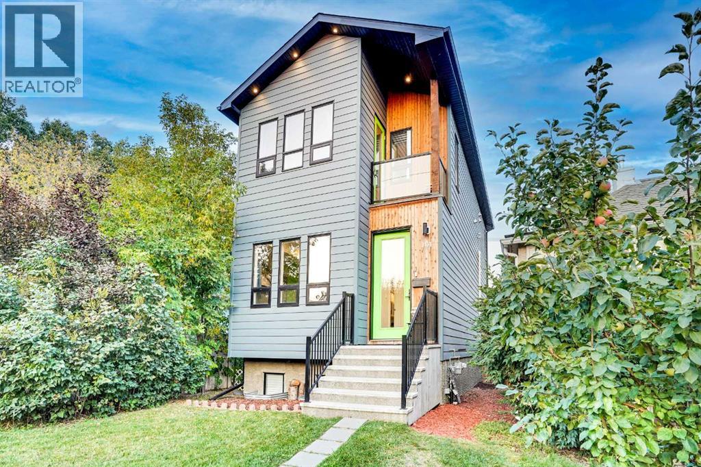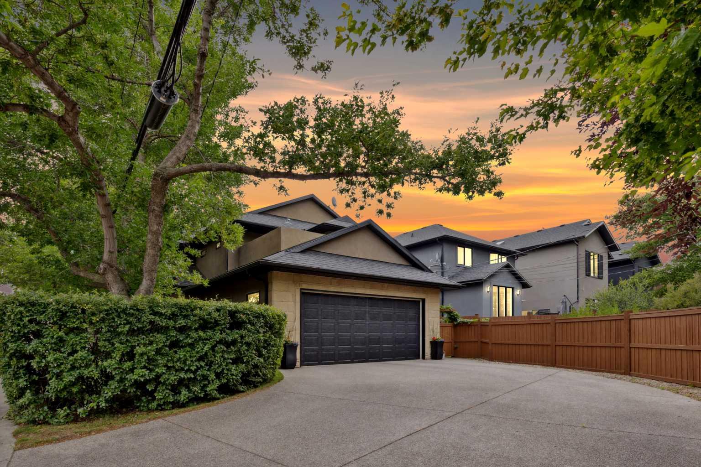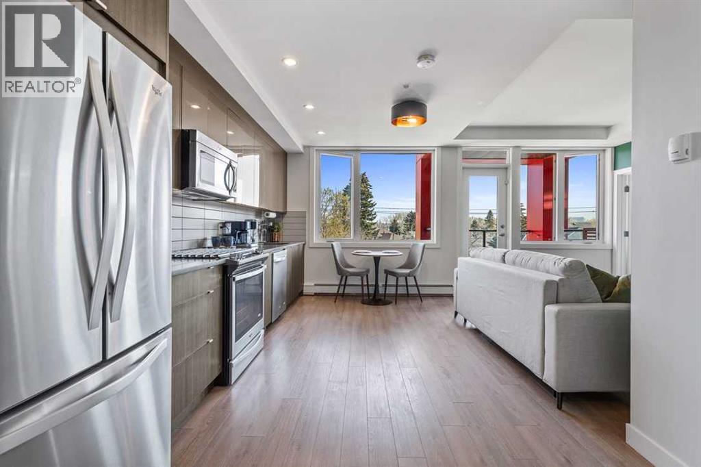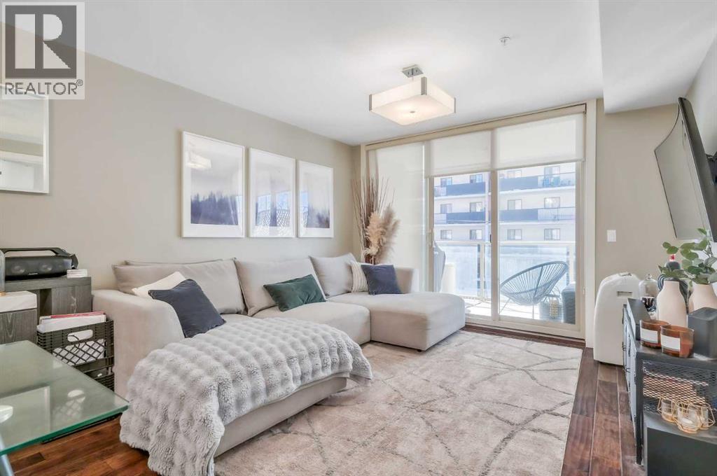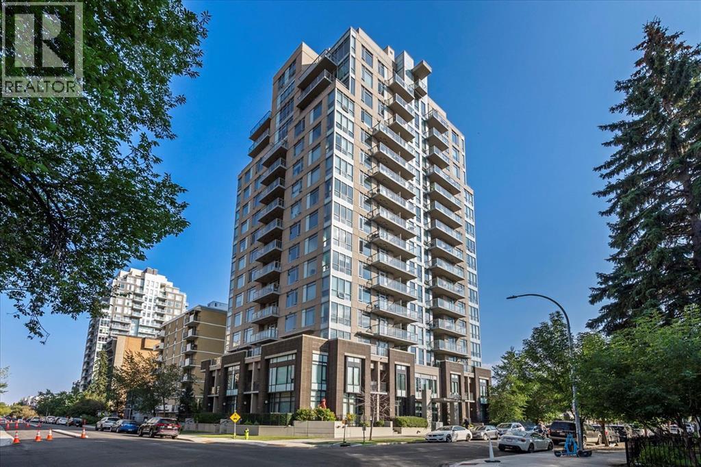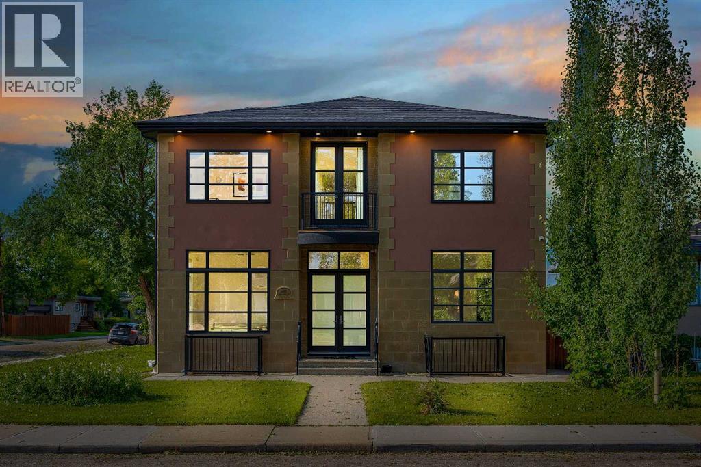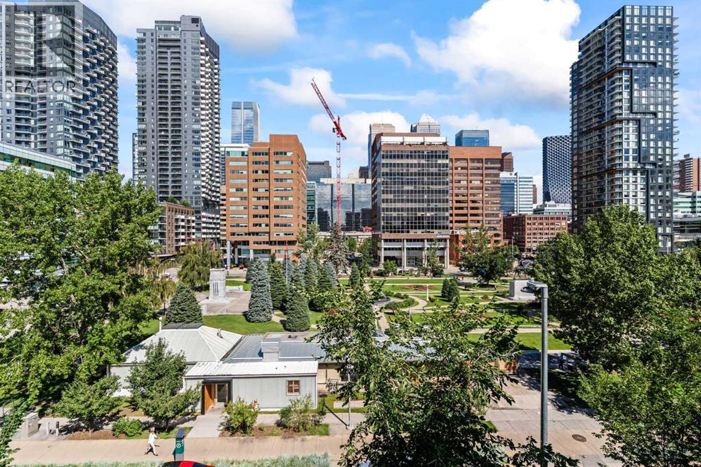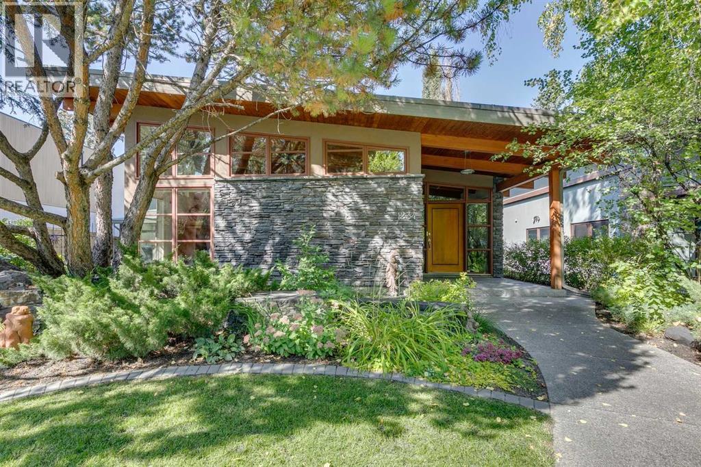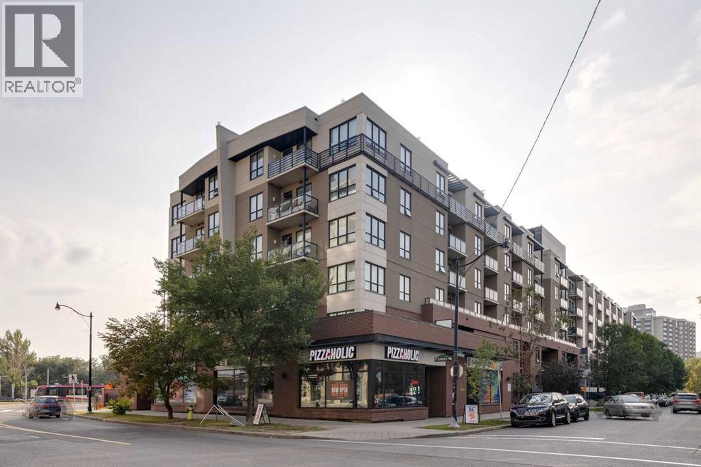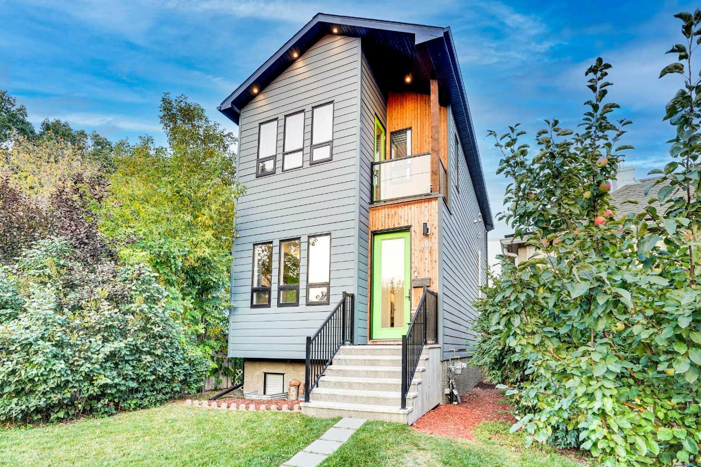
15 Street Se Unit 1414
15 Street Se Unit 1414
Highlights
Description
- Home value ($/Sqft)$757/Sqft
- Time on Housefulnew 2 hours
- Property typeResidential
- Style2 storey
- Neighbourhood
- Median school Score
- Lot size3,049 Sqft
- Year built2017
- Mortgage payment
Welcome to the heart of one of Calgary’s most vibrant communities. 1414 15th Street SE is ideally located in the historic neighborhood of Inglewood, just steps from an abundance of amenities including boutique shops, bistros, pubs, cafés, scenic river walks, bike paths, and the Harvey Passage—perfect for river floats, sun-seekers, and bird enthusiasts.This custom-built home, completed in 2017 by Innova Developments, showcases modern design and exceptional craftsmanship throughout. The open-concept main floor features a spacious living area that flows seamlessly into the eat-in kitchen, with sliding doors that extend the living space onto a spacious, elevated patio for outdoor living. The lot extends an impressive 130 feet, offering an expansive backyard ideal for entertaining or family activities. Take in dazzling Stampede fireworks from your private balcony, or admire the Calgary Tower skyline right from your upstairs haven. The fully finished basement features a bright and beautifully designed one-bedroom suite (illegal), complete with a spacious walk-in closet. This inviting space has been successfully used as both short and a long-term rental, consistently maintaining strong occupancy. Notable features include newer air conditioning (with an 8-year parts and labour warranty remaining), CAT-6 wiring throughout, 9-foot ceilings, 8 foot exterior doors, Hardie board exterior, quartz countertops, Smart thermostat, Smart garage door opener and a large detached garage. Every detail of this residence reflects thoughtful design and quality, from the striking exterior to the refined interior finishes. With its proximity to nature, culture, and downtown, this home offers not only a place to live, but a lifestyle of comfort, convenience, and connection.
Home overview
- Cooling Central air
- Heat type Forced air
- Pets allowed (y/n) No
- Construction materials Asphalt, composite siding, wood frame
- Roof Asphalt shingle
- Fencing Fenced
- # parking spaces 2
- Has garage (y/n) Yes
- Parking desc Double garage detached
- # full baths 2
- # half baths 1
- # total bathrooms 3.0
- # of above grade bedrooms 3
- # of below grade bedrooms 1
- Flooring Carpet, ceramic tile, vinyl plank
- Appliances Central air conditioner, dishwasher, electric range, garage control(s), microwave hood fan, refrigerator, washer/dryer, washer/dryer stacked, window coverings
- Laundry information In basement,in hall
- County Calgary
- Subdivision Inglewood
- Zoning description R-cg
- Exposure W
- Lot desc Back lane, back yard, front yard, lawn, private, rectangular lot
- Lot size (acres) 0.07
- Basement information Separate/exterior entry,finished,full,suite
- Building size 1387
- Mls® # A2257621
- Property sub type Single family residence
- Status Active
- Tax year 2025
- Listing type identifier Idx

$-2,799
/ Month

