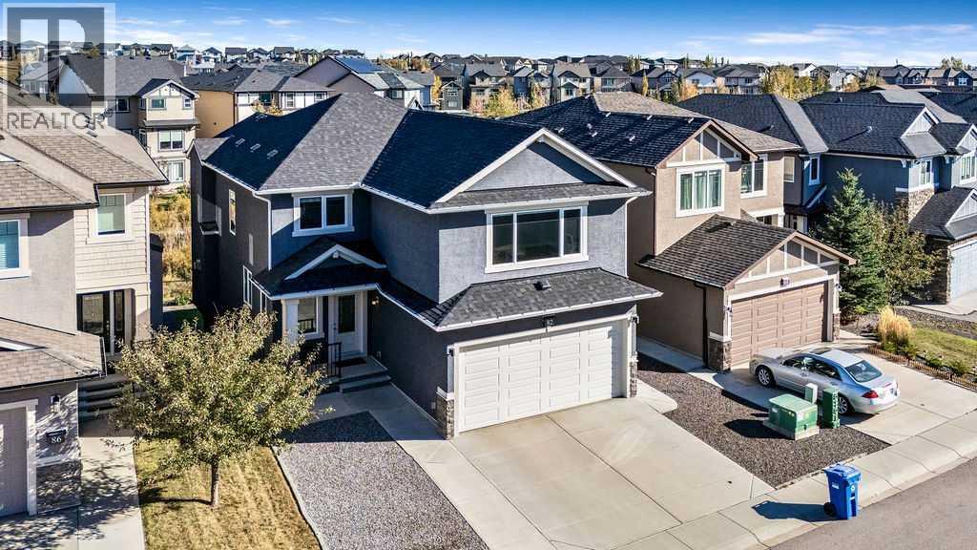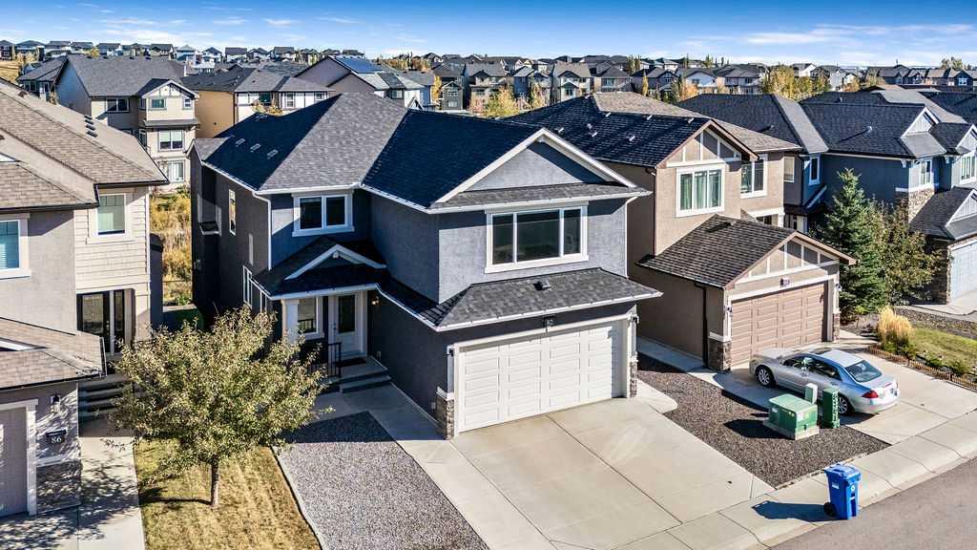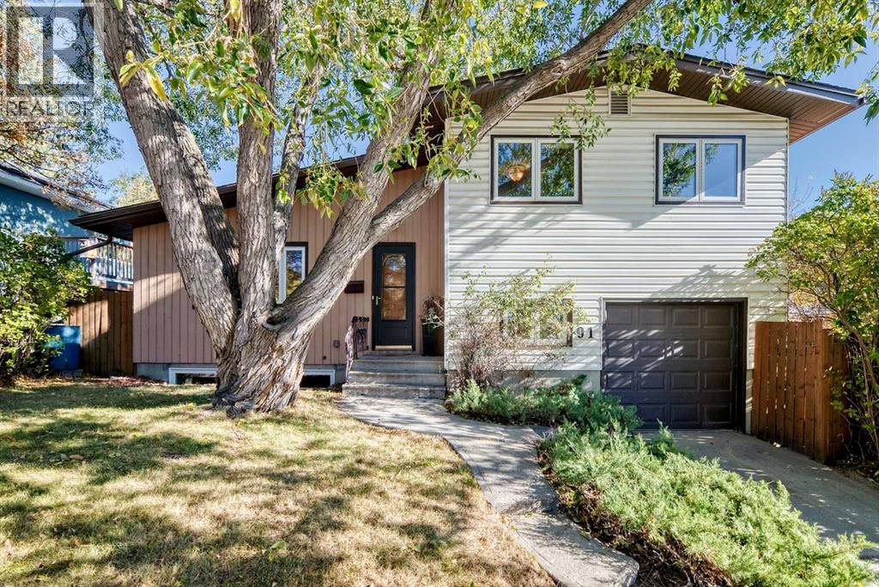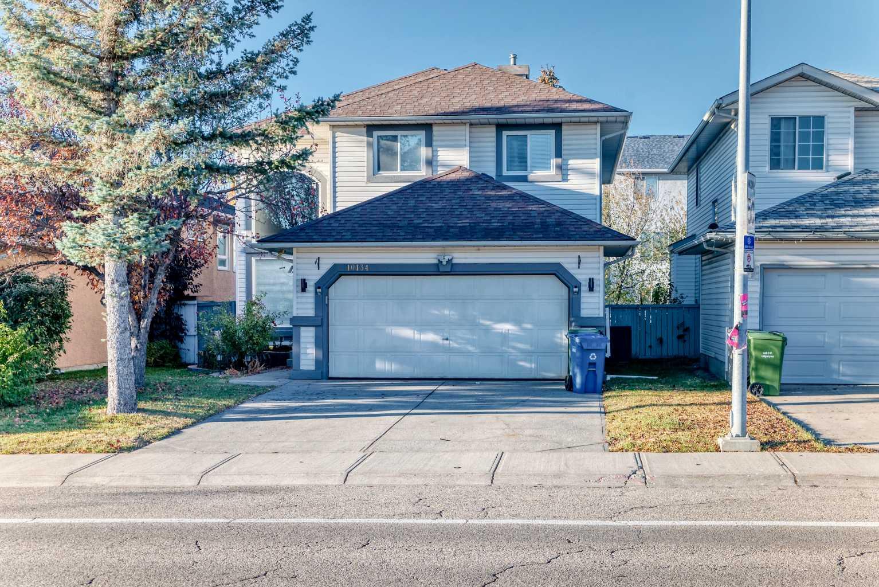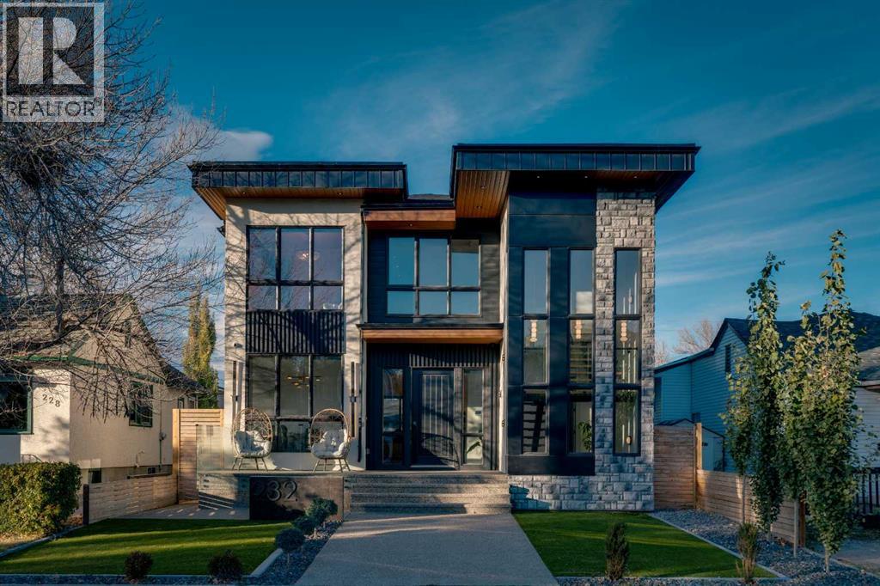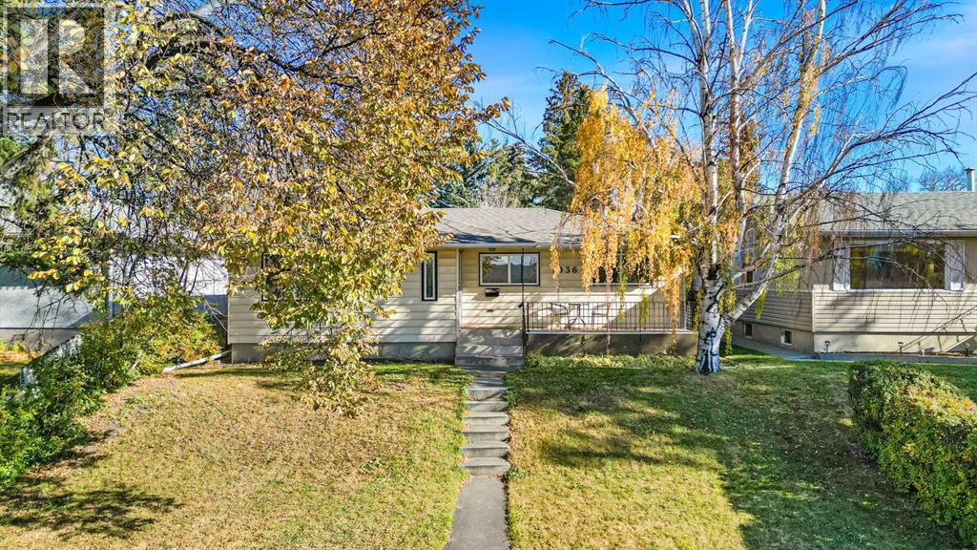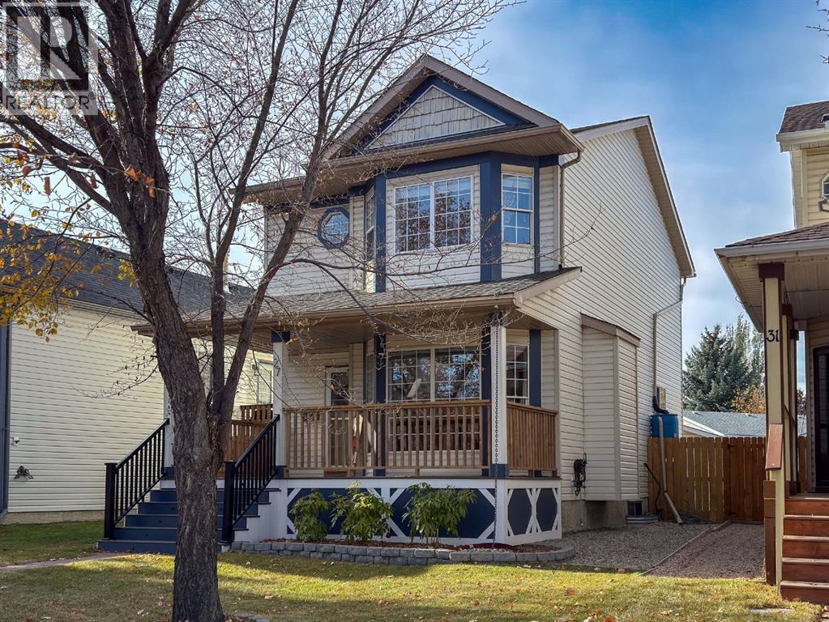- Houseful
- AB
- Calgary
- Harvest Hills
- 150 Harvest Oak Vw NE
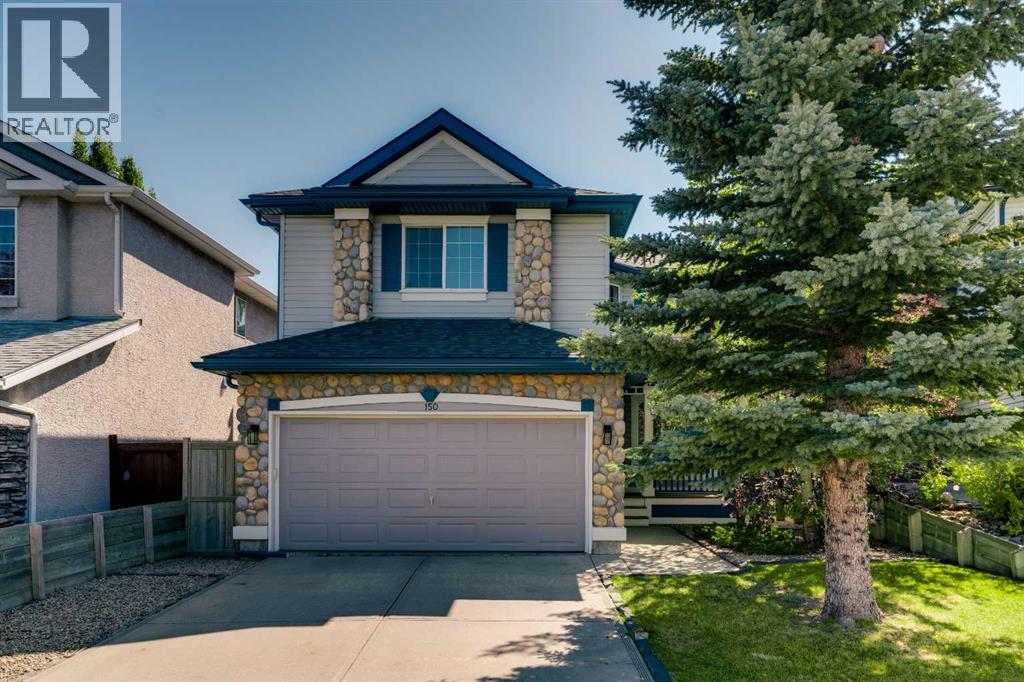
Highlights
Description
- Home value ($/Sqft)$308/Sqft
- Time on Houseful10 days
- Property typeSingle family
- Neighbourhood
- Median school Score
- Year built1998
- Garage spaces2
- Mortgage payment
This is it! Welcome to this beautifully maintained two-storey home in family-friendly Harvest Hills, offering over 2,000 sq. ft. of living space plus an attached double garage. Situated on a landscaped lot with a fully fenced backyard and a covered deck, this property checks all the boxes. Step inside a bright, open layout designed for both everyday living and entertaining. The spacious kitchen features a large island, corner pantry, and plenty of cabinetry, flowing seamlessly into a dining room full of natural light that provides access to the covered deck. The inviting family room offers a stone fireplace with custom built-in shelving. Additional main-floor highlights include a flexible front living room, the laundry room, and a 2-piece bathroom. Upstairs, discover four well-sized bedrooms, each with great layouts and storage. The primary retreat boasts soaring ceilings, a walk-in closet, and a 4-piece ensuite with separate shower and soaking tub. Two additional bedrooms also feature their own walk-in closets, ideal for growing families. A second full bathroom completes this level. Nestled on a quiet street just steps from schools, parks, and pathways, this home offers a true sense of community. Easy access to major routes, shopping, and recreation makes daily living effortless, while the backyard and covered deck invite year-round enjoyment with family and friends. This Harvest Hills gem combines functional design and includes a brand new roof, gutters, and downspouts. Don't miss out, call your REALTOR® and book a showing today! (id:63267)
Home overview
- Cooling None
- Heat source Natural gas
- Heat type Forced air
- # total stories 2
- Construction materials Wood frame
- Fencing Fence
- # garage spaces 2
- # parking spaces 6
- Has garage (y/n) Yes
- # full baths 2
- # half baths 1
- # total bathrooms 3.0
- # of above grade bedrooms 4
- Flooring Carpeted, hardwood
- Has fireplace (y/n) Yes
- Subdivision Harvest hills
- Lot desc Landscaped
- Lot dimensions 4004
- Lot size (acres) 0.09407895
- Building size 2108
- Listing # A2263880
- Property sub type Single family residence
- Status Active
- Primary bedroom 4.749m X 3.938m
Level: 2nd - Bedroom 3.758m X 2.743m
Level: 2nd - Bedroom 4.572m X 3.405m
Level: 2nd - Bedroom 4.7m X 3.658m
Level: 2nd - Bathroom (# of pieces - 4) 3.405m X 2.463m
Level: 2nd - Other 3.072m X 1.423m
Level: 2nd - Bathroom (# of pieces - 4) 2.338m X 1.548m
Level: 2nd - Living room 3.429m X 2.871m
Level: Main - Kitchen 4.596m X 5.081m
Level: Main - Family room 4.596m X 4.395m
Level: Main - Dining room 3.048m X 3.024m
Level: Main - Bathroom (# of pieces - 2) 1.5m X 1.423m
Level: Main - Laundry 2.31m X 2.234m
Level: Main
- Listing source url Https://www.realtor.ca/real-estate/28980079/150-harvest-oak-view-ne-calgary-harvest-hills
- Listing type identifier Idx

$-1,733
/ Month

