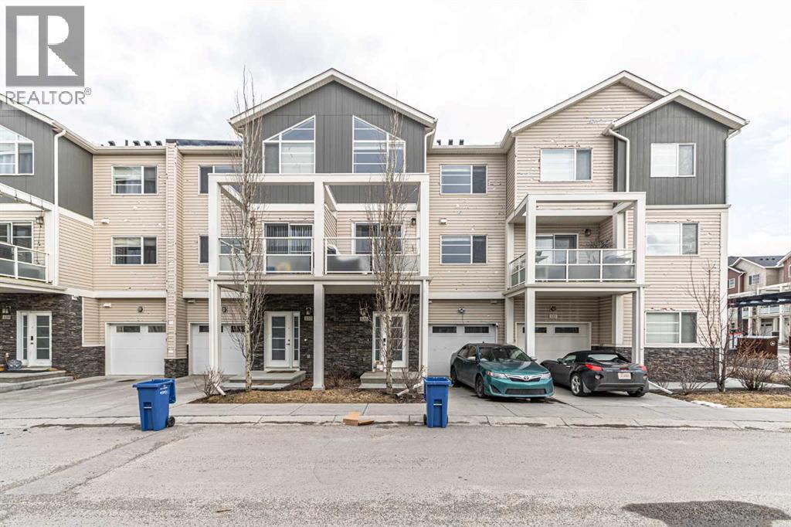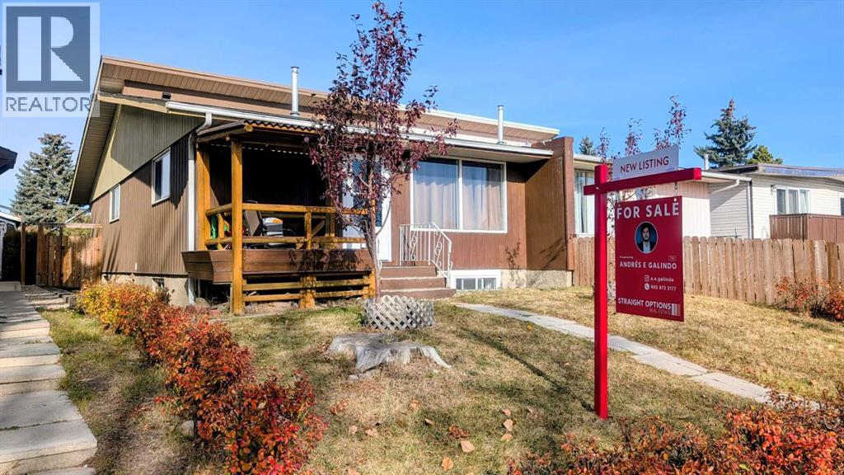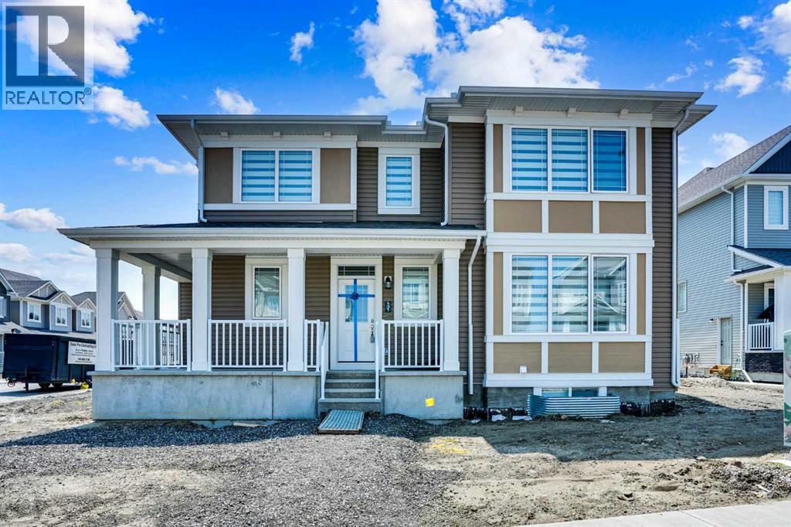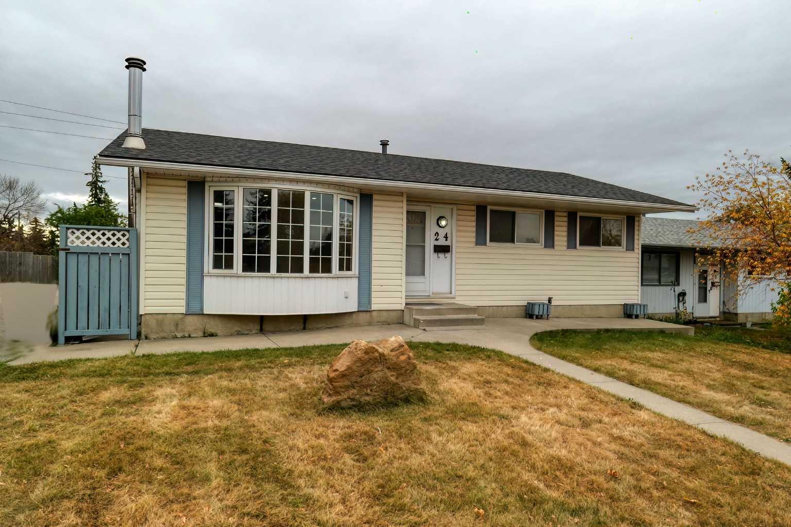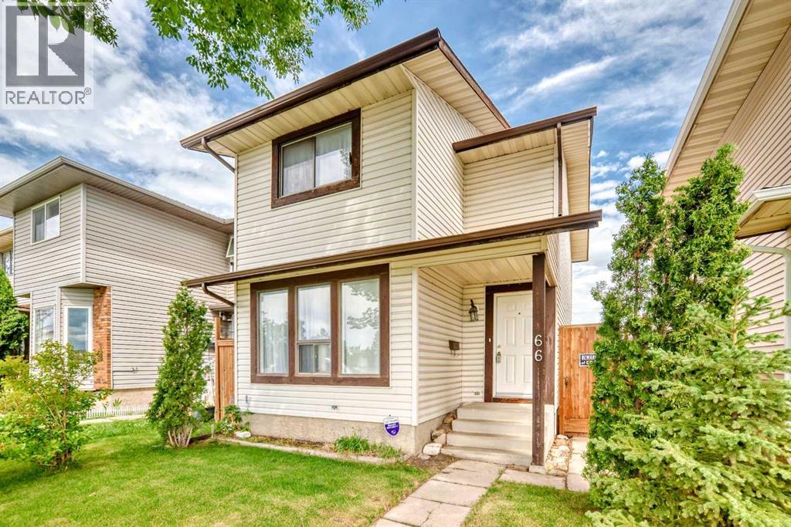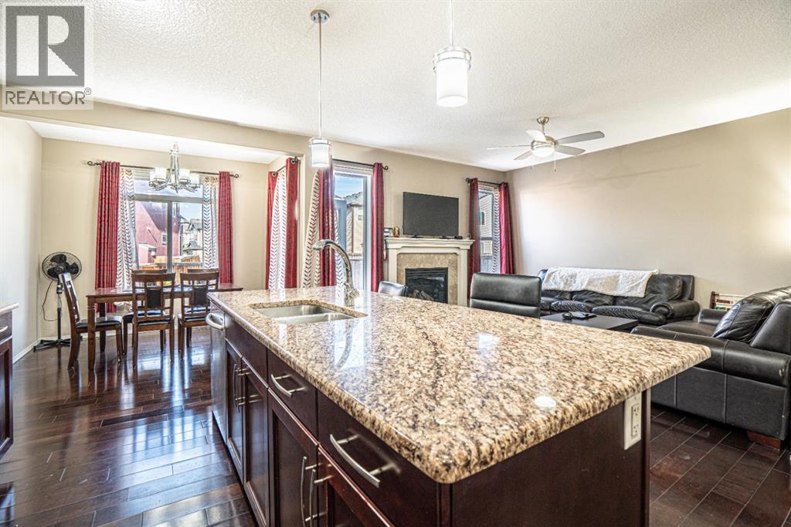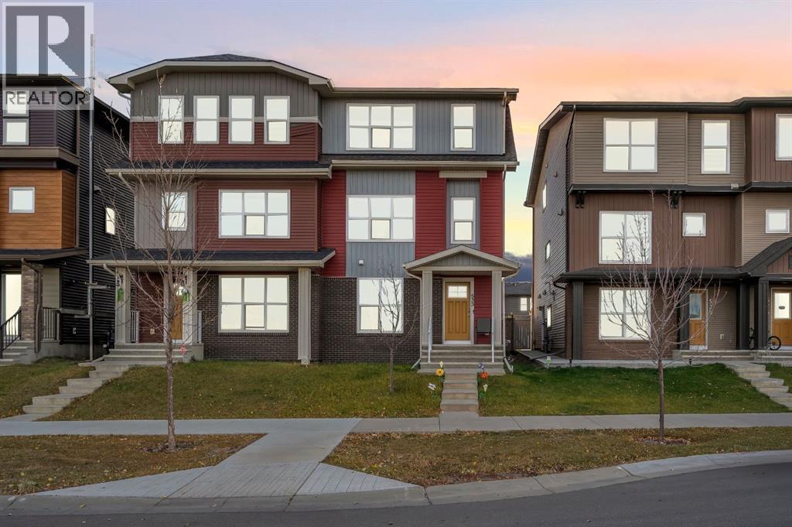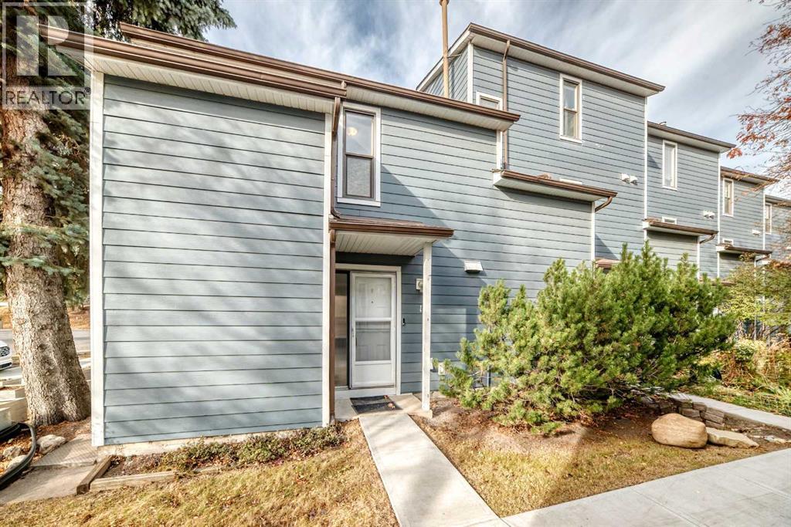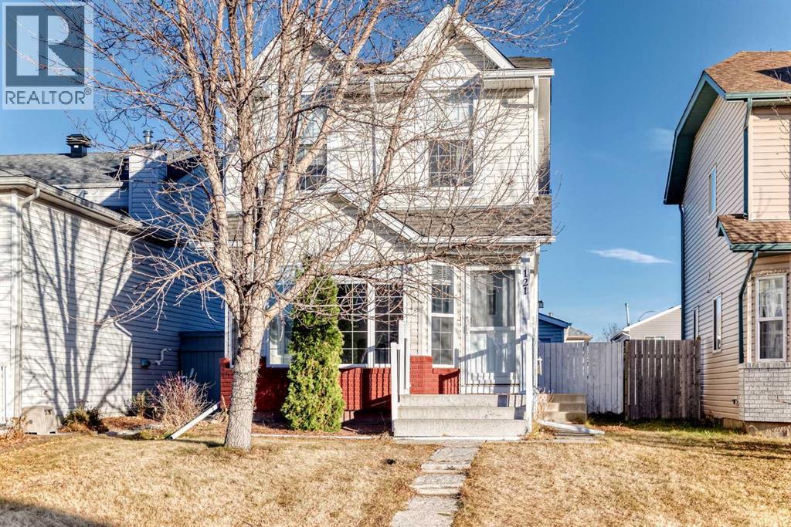- Houseful
- AB
- Calgary
- Saddle Ridge
- 150 Saddlelake Grv NE
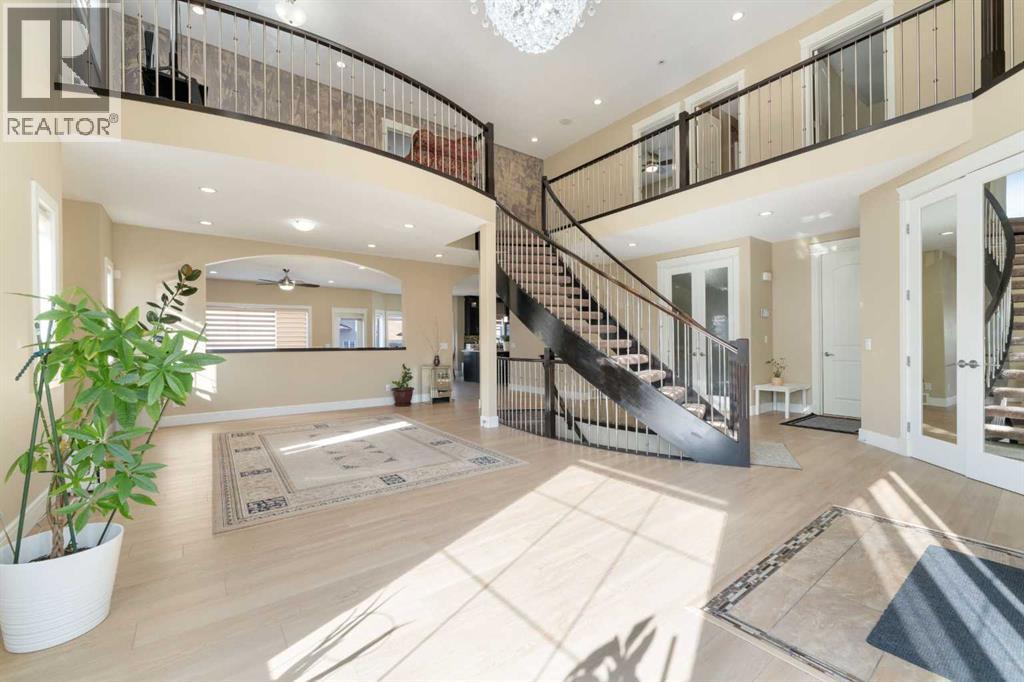
Highlights
Description
- Home value ($/Sqft)$362/Sqft
- Time on Houseful88 days
- Property typeSingle family
- Neighbourhood
- Median school Score
- Lot size5,102 Sqft
- Year built2013
- Garage spaces2
- Mortgage payment
CORNER LOT| 2 BASEMENT SUITES (1 LEGAL & 1 ILLEGAL)| 2 PRIMARY BEDROOMS| MAIN FLOOR BED+BATH| SPICE KITCHEN| Welcome to this beautifully maintained and spacious home located on a desirable corner lot in Saddleridge NE, conviniently located steps away from schools, shopping plazas, playgrounds, bus stoops and much more. Featuring a striking stucco and brick exterior, this home combines style, space, and functionality—perfect for a growing family. Step inside to discover a bright and open main floor with gorgeous Open-to Below with both a formal living room and a cozy family room—ideal for entertaining and everyday living. A gorgeous spiral staircase adds an elegant focal point, while recent upgrades such as new flooring and fresh paint bring a modern, refreshed look throughout the home. The large, well-appointed kitchen is a dream for any home chef, complemented by a separate spice kitchen for additional cooking space. A main floor den with a window offers flexibility as a home office or guest bedroom, conveniently located near a full three-piece bathroom. Upstairs, the luxurious primary suite features a walk-in closet and a spacious 5-piece en-suite. A second master bedroom includes its own private 3-piece en-suite, while two additional generously sized bedrooms share a 4-piece bathroom. A loft area provides extra living space—perfect for a reading nook, play area, or study zone. The Basement features a 2 Bedroom Legal suite with 1.5 Bath as well as 1 Bedroom illegal suite, both with its own separate kitchen and a shared laundry. Do not miss the golden opportunity to own this one of a kind home in the heart of Saddleridge!! (id:63267)
Home overview
- Cooling Central air conditioning
- Heat type Forced air
- # total stories 2
- Fencing Fence
- # garage spaces 2
- # parking spaces 5
- Has garage (y/n) Yes
- # full baths 6
- # half baths 1
- # total bathrooms 7.0
- # of above grade bedrooms 8
- Flooring Carpeted, hardwood, tile
- Has fireplace (y/n) Yes
- Subdivision Saddle ridge
- Directions 2087409
- Lot dimensions 474
- Lot size (acres) 0.1171238
- Building size 3383
- Listing # A2245846
- Property sub type Single family residence
- Status Active
- Living room 4.444m X 2.414m
Level: Basement - Bathroom (# of pieces - 2) 2.643m X 2.234m
Level: Basement - Kitchen 1.6m X 4.624m
Level: Basement - Dining room 2.515m X 3.405m
Level: Basement - Bathroom (# of pieces - 4) 3.353m X 1.472m
Level: Basement - Living room / dining room 4.444m X 2.21m
Level: Basement - Bathroom (# of pieces - 4) 1.472m X 2.338m
Level: Basement - Bedroom 2.643m X 3.176m
Level: Basement - Kitchen 1.929m X 4.673m
Level: Basement - Bedroom 3.353m X 3.048m
Level: Basement - Bedroom 3.633m X 3.557m
Level: Basement - Bathroom (# of pieces - 4) 2.463m X 1.5m
Level: Main - Other 3.987m X 2.515m
Level: Main - Bedroom 3.328m X 2.719m
Level: Main - Family room 5.587m X 4.801m
Level: Main - Kitchen 4.039m X 5.029m
Level: Main - Dining room 4.977m X 3.862m
Level: Main - Living room 4.7m X 4.139m
Level: Main - Primary bedroom 4.749m X 4.395m
Level: Upper - Bathroom (# of pieces - 3) 1.524m X 2.515m
Level: Upper
- Listing source url Https://www.realtor.ca/real-estate/28690496/150-saddlelake-grove-ne-calgary-saddle-ridge
- Listing type identifier Idx

$-3,267
/ Month



