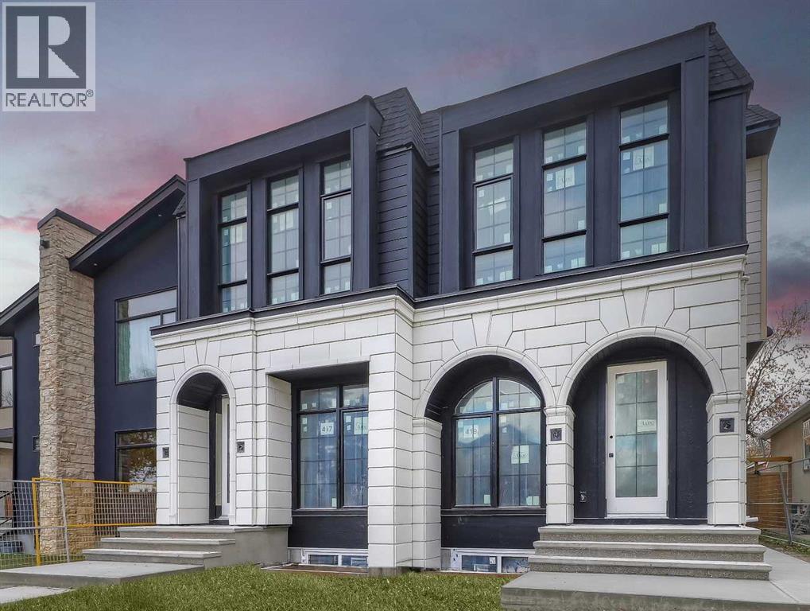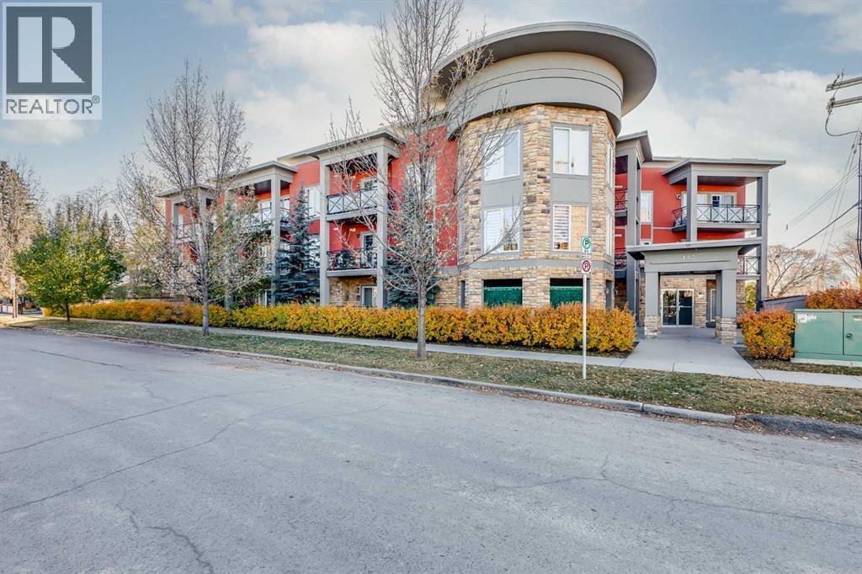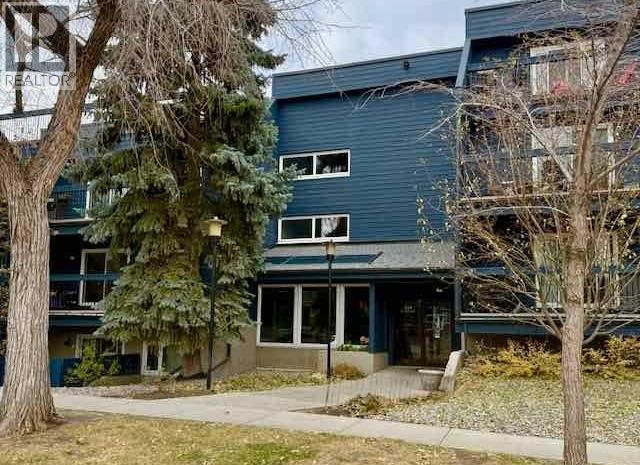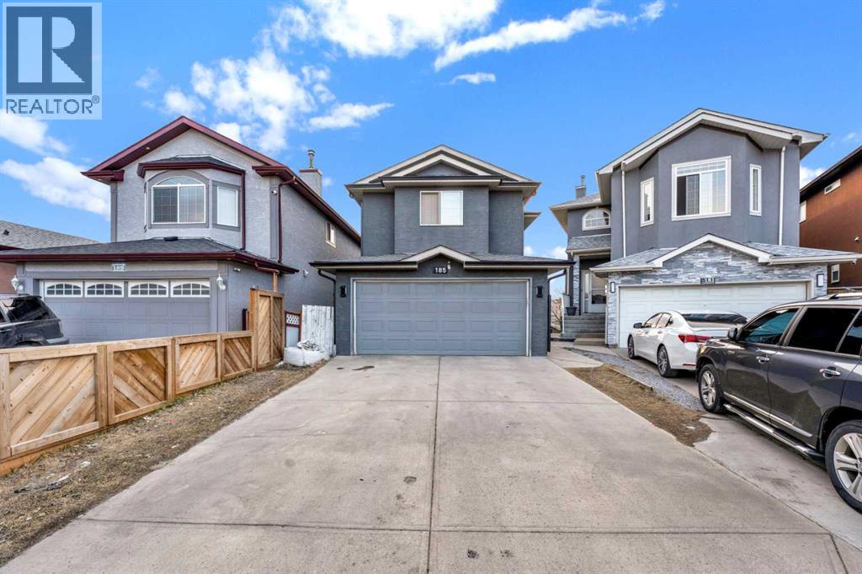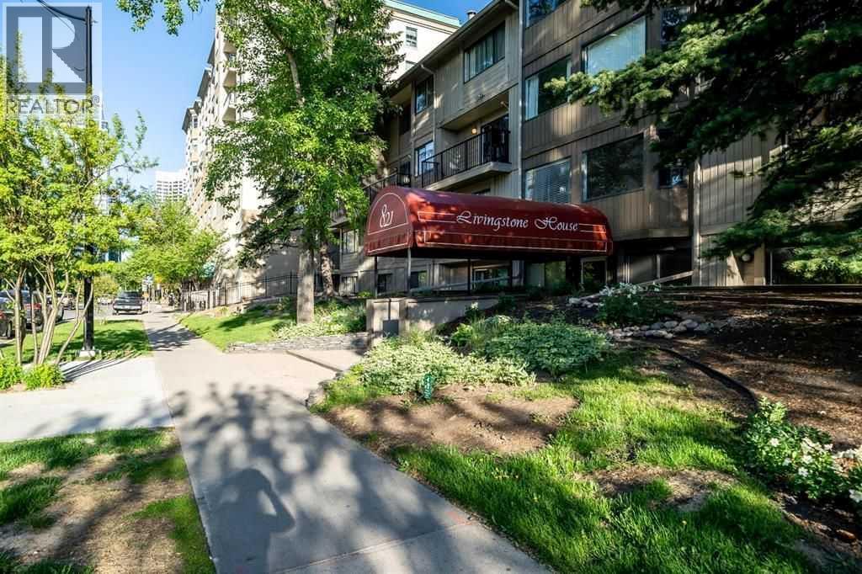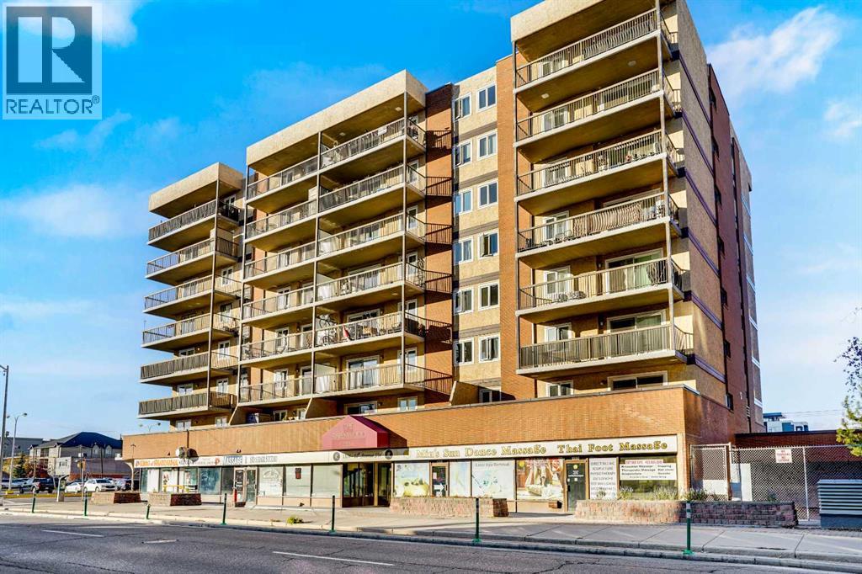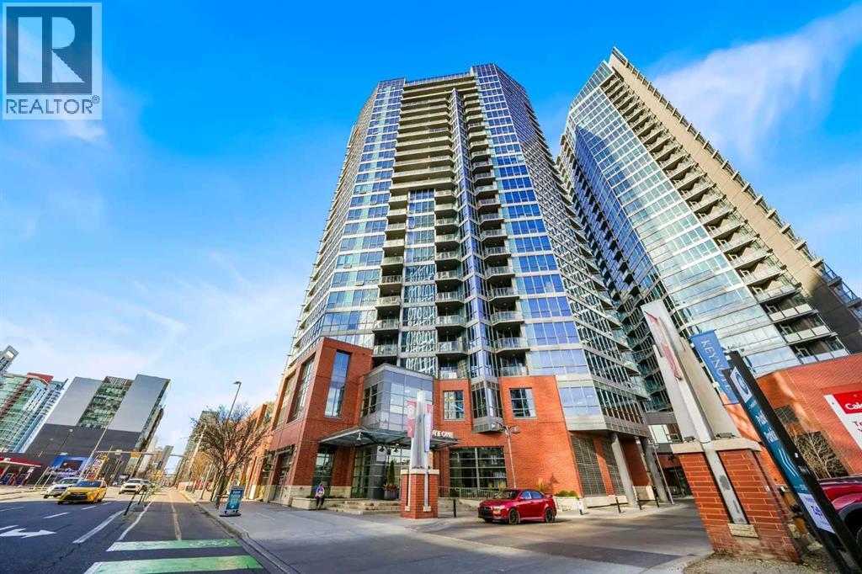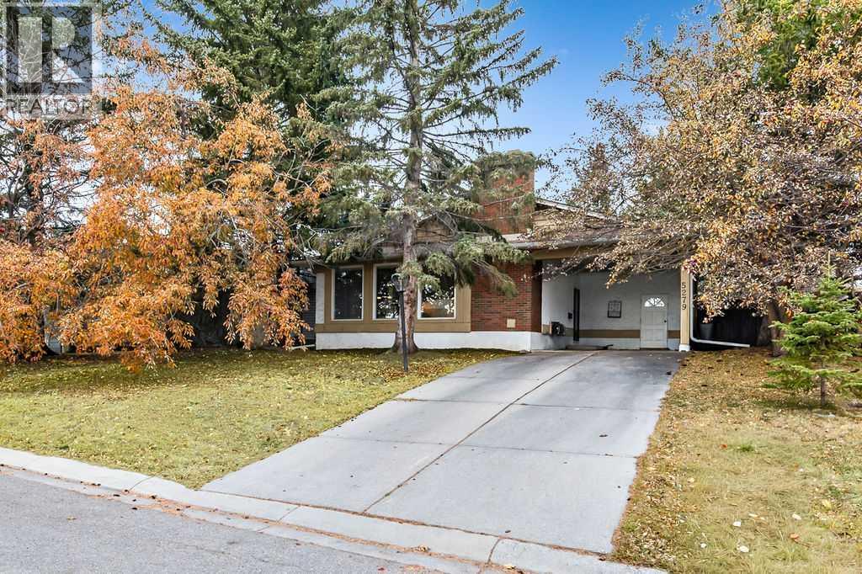- Houseful
- AB
- Calgary
- Crescent Heights
- 1501 Centre A St NE
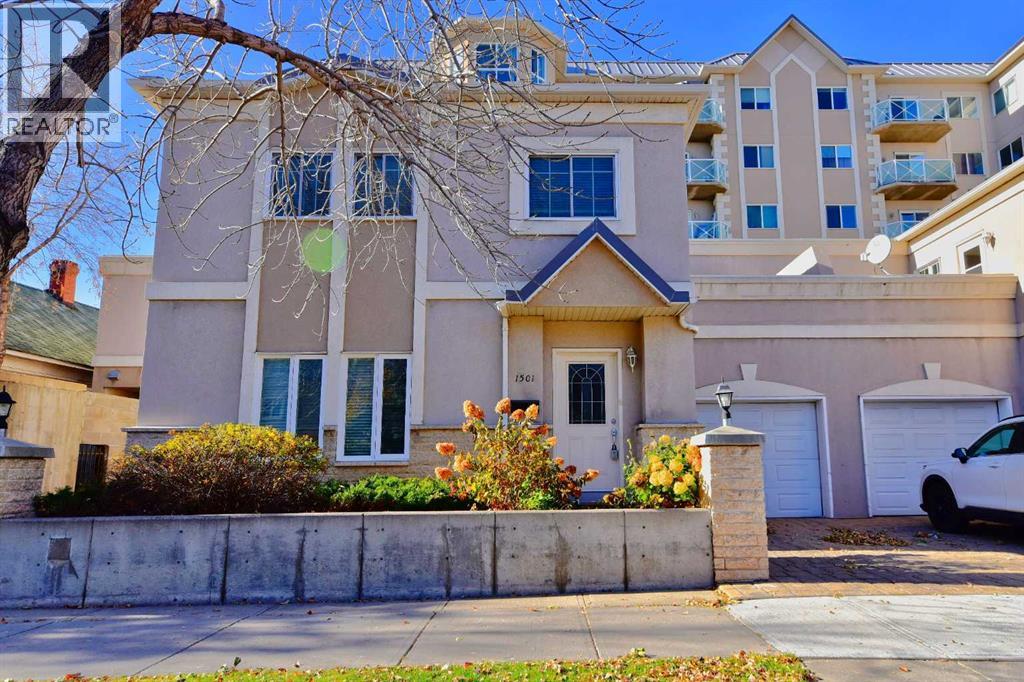
Highlights
Description
- Home value ($/Sqft)$357/Sqft
- Time on Housefulnew 10 hours
- Property typeSingle family
- Neighbourhood
- Median school Score
- Year built2002
- Garage spaces1
- Mortgage payment
Excellent Location in Crescent Heights! This beautiful 2-storey townhouse offers an ideal blend of comfort and convenience. The main floor features elegant bamboo flooring and a hallway with durable vinyl, a cozy corner fireplace in the living room, and an open kitchen with stylish cabinets and granite countertops. Upstairs showcases gorgeous wood flooring and two spacious bedrooms. The condo fee includes heating, water, and access to a well-equipped gym facility in the complex. Enjoy the large patio over the garage — perfect for relaxing or entertaining. The single attached garage offers plenty of storage, extra high ceilings, and the front driveway provides parking for an additional vehicle. Quick access to downtown, public transit, close to many cafes, restaurants, schools and all the beautiful parks, playgrounds and walking paths that Crescent Heights offers. Book your private showing now! (id:63267)
Home overview
- Cooling None
- Heat source Natural gas
- Heat type Baseboard heaters
- # total stories 2
- Construction materials Wood frame
- Fencing Fence
- # garage spaces 1
- # parking spaces 2
- Has garage (y/n) Yes
- # full baths 1
- # half baths 1
- # total bathrooms 2.0
- # of above grade bedrooms 1
- Flooring Hardwood, vinyl
- Has fireplace (y/n) Yes
- Subdivision Crescent heights
- Lot desc Garden area
- Lot size (acres) 0.0
- Building size 1006
- Listing # A2266537
- Property sub type Single family residence
- Status Active
- Other 3.301m X 3.024m
Level: 2nd - Kitchen 3.1m X 2.719m
Level: Main - Dining room 2.362m X 1.625m
Level: Main - Living room 3.606m X 2.743m
Level: Main - Bathroom (# of pieces - 2) 1.905m X 0.838m
Level: Main - Other 2.539m X 1.448m
Level: Upper - Laundry 1.143m X 0.914m
Level: Upper - Bedroom 4.243m X 3.225m
Level: Upper - Bathroom (# of pieces - 4) 2.539m X 1.5m
Level: Upper
- Listing source url Https://www.realtor.ca/real-estate/29038809/1501-centre-a-street-ne-calgary-crescent-heights
- Listing type identifier Idx

$-31
/ Month



