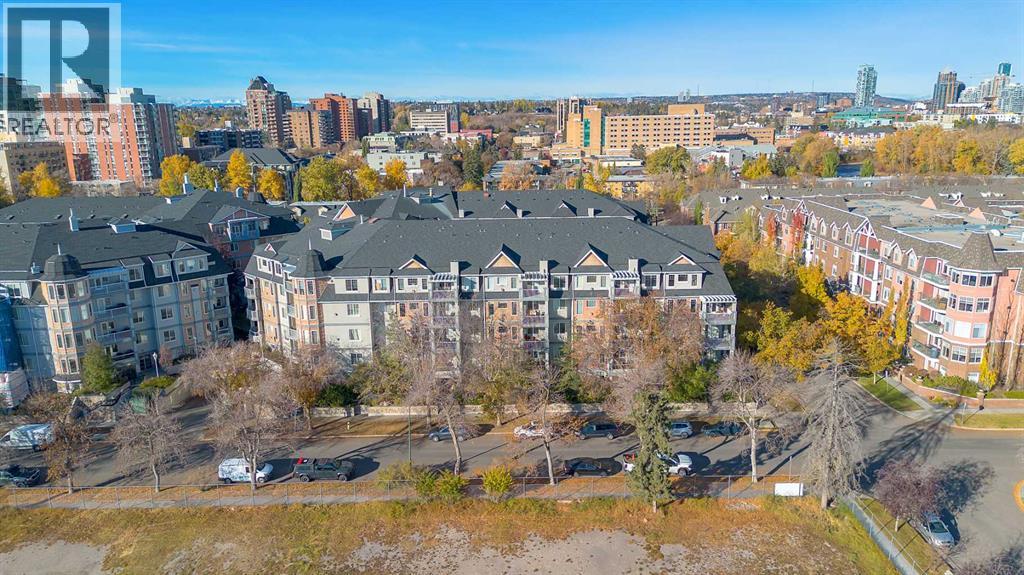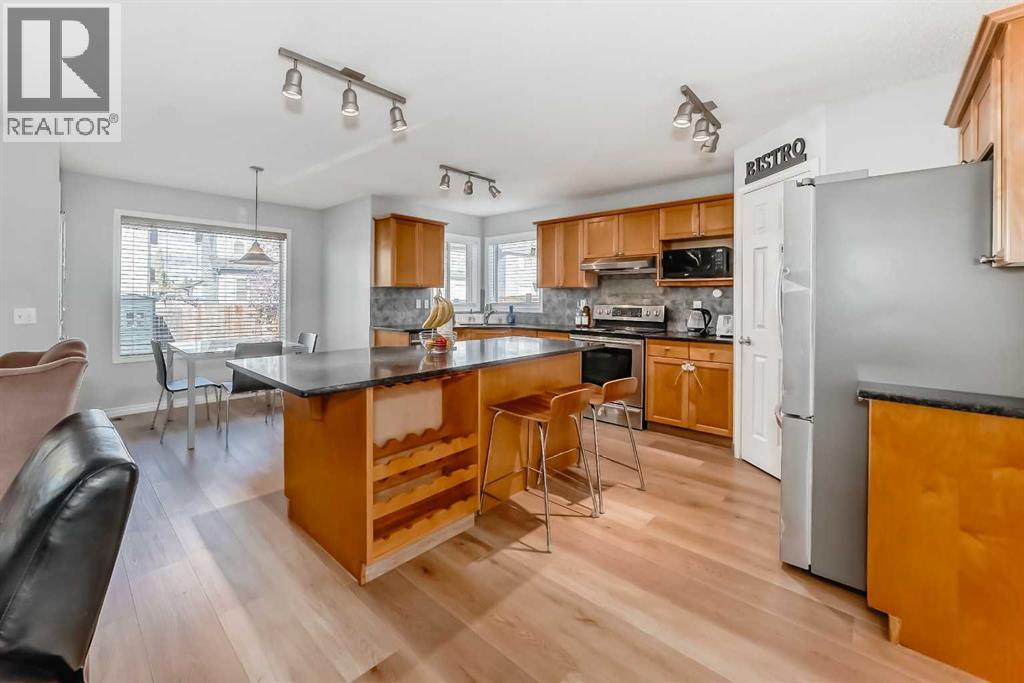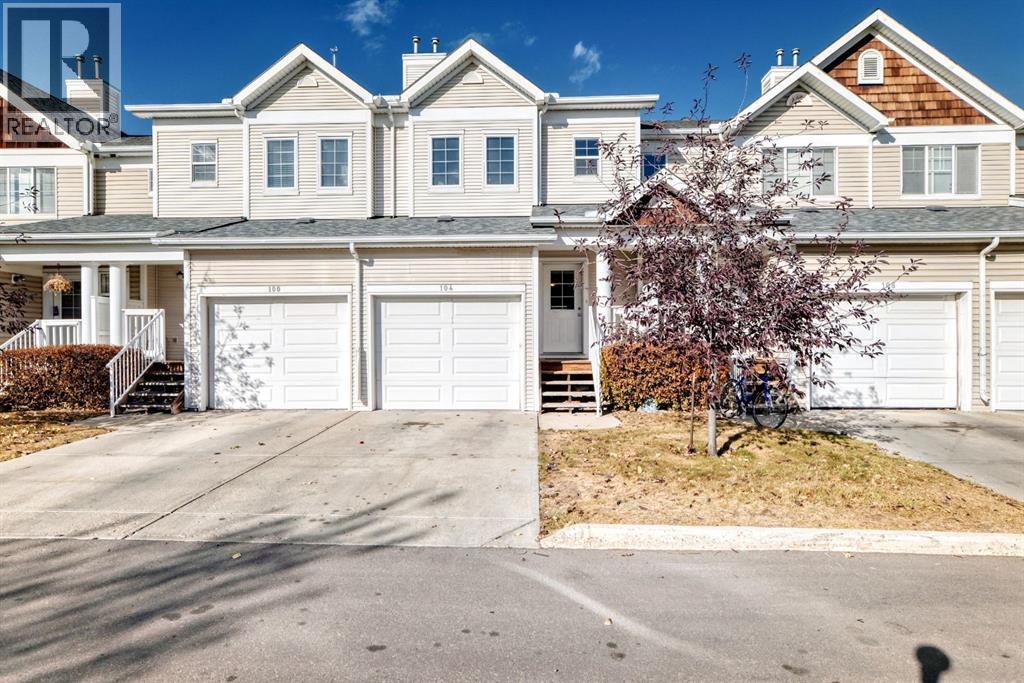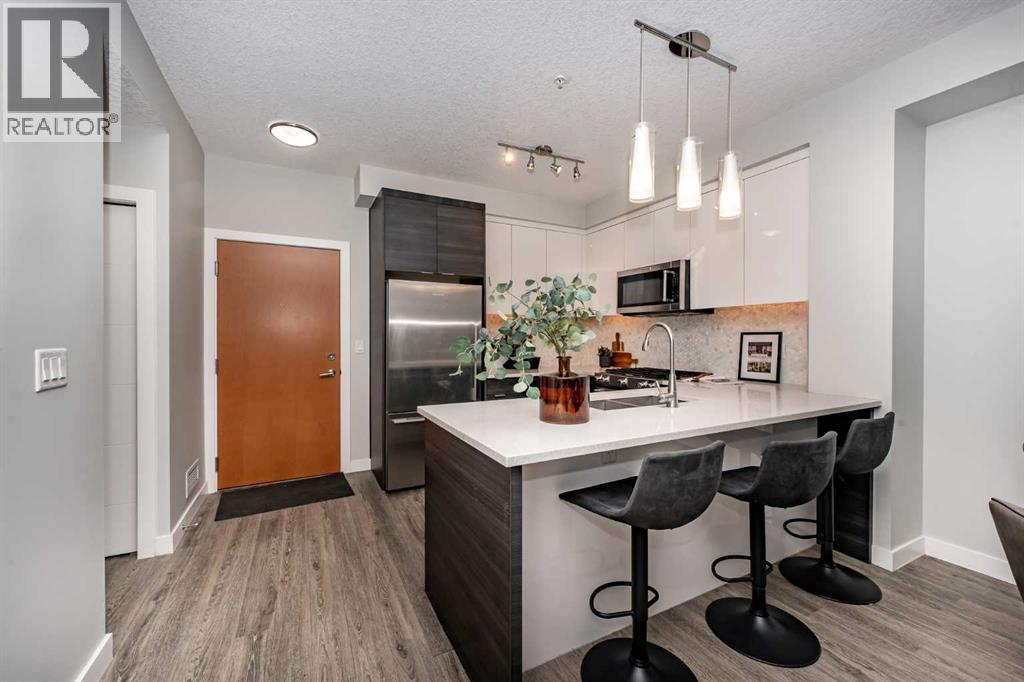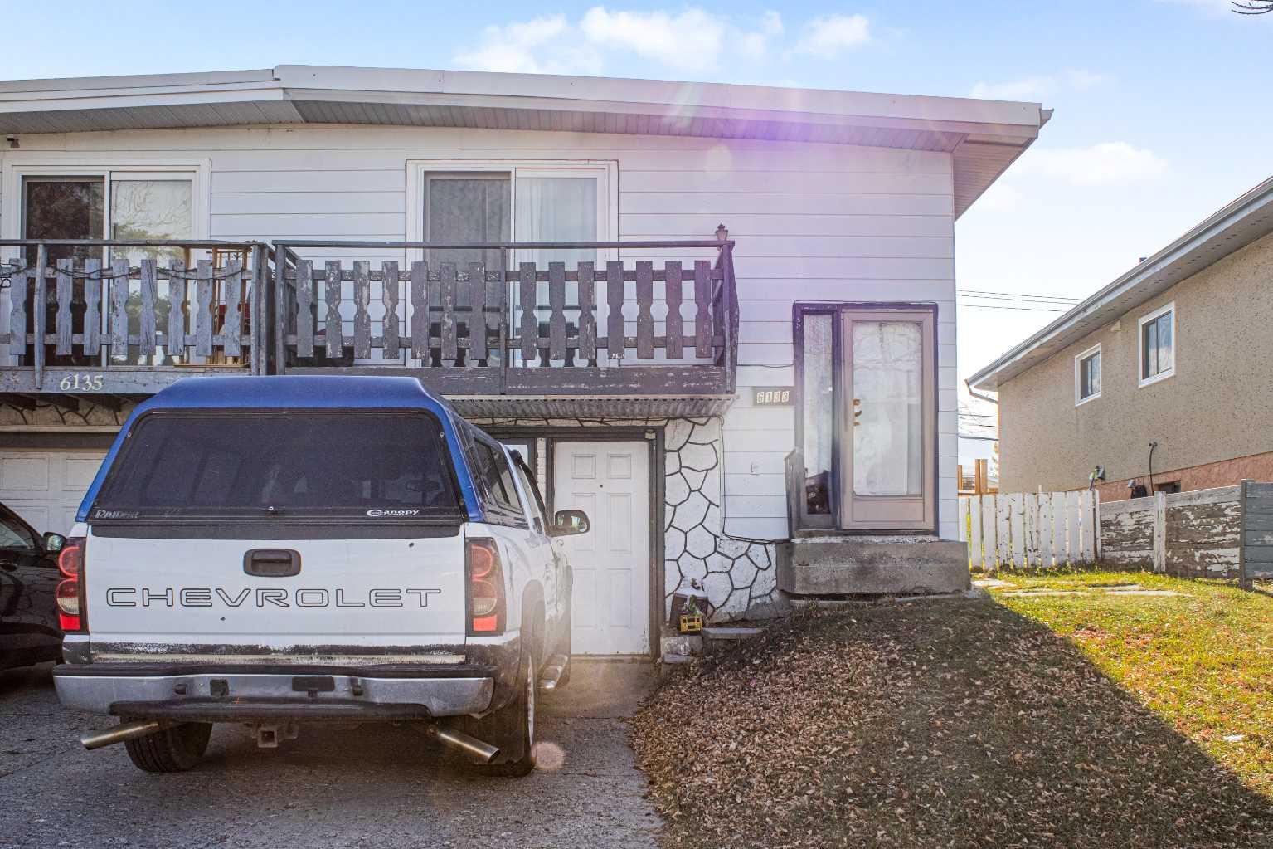- Houseful
- AB
- Calgary
- Marlborough Park
- 1503 Maitland Dr NE
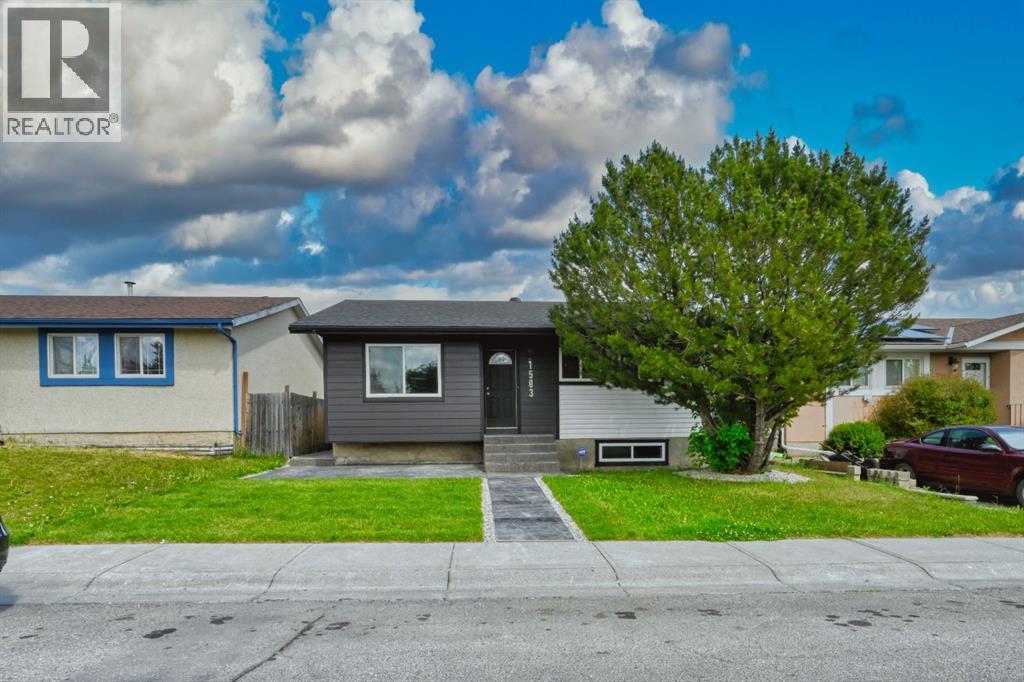
Highlights
Description
- Home value ($/Sqft)$577/Sqft
- Time on Houseful129 days
- Property typeSingle family
- StyleBungalow
- Neighbourhood
- Median school Score
- Lot size3,993 Sqft
- Year built1978
- Mortgage payment
Don’t miss this incredible opportunity in Marlborough Park! This fully renovated bungalow offers 5 bedrooms and 2.5 bathrooms, tastefully updated inside and out. The main floor features a bright and spacious living room, a brand-new kitchen with stainless steel appliances, a generous dining area, and three well-sized bedrooms, including a primary with a private 2-piece ensuite and convenient upper-level laundry. The fully developed basement showcases a beautifully renovated illegal suite complete with a large kitchen, cozy living room with a wood-burning fireplace, two additional bedrooms, and separate lower laundry. The large backyard provides plenty of space and is ready for a future oversized garage. This is a perfect move-in-ready home or investment opportunity—act fast! (id:63267)
Home overview
- Cooling None
- Heat source Natural gas
- Heat type Forced air
- # total stories 1
- Construction materials Poured concrete
- Fencing Fence
- # parking spaces 4
- # full baths 2
- # half baths 1
- # total bathrooms 3.0
- # of above grade bedrooms 5
- Flooring Vinyl plank
- Has fireplace (y/n) Yes
- Subdivision Marlborough park
- Directions 2225459
- Lot dimensions 371
- Lot size (acres) 0.091672845
- Building size 1023
- Listing # A2231237
- Property sub type Single family residence
- Status Active
- Family room 5.791m X 3.81m
Level: Basement - Bathroom (# of pieces - 3) Level: Basement
- Other 3.353m X 4.115m
Level: Basement - Bedroom 3.048m X 3.149m
Level: Basement - Bedroom 3.453m X 2.234m
Level: Basement - Kitchen 2.643m X 2.438m
Level: Main - Primary bedroom 3.353m X 4.395m
Level: Main - Bathroom (# of pieces - 2) Level: Main
- Bedroom 2.566m X 3.353m
Level: Main - Living room 3.53m X 4.977m
Level: Main - Bedroom 2.49m X 3.429m
Level: Main - Dining room 2.566m X 2.362m
Level: Main - Bathroom (# of pieces - 4) Level: Main
- Listing source url Https://www.realtor.ca/real-estate/28470566/1503-maitland-drive-ne-calgary-marlborough-park
- Listing type identifier Idx

$-1,573
/ Month

