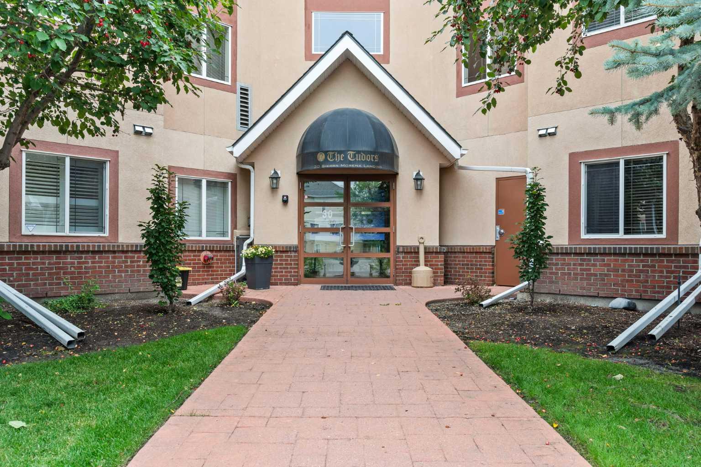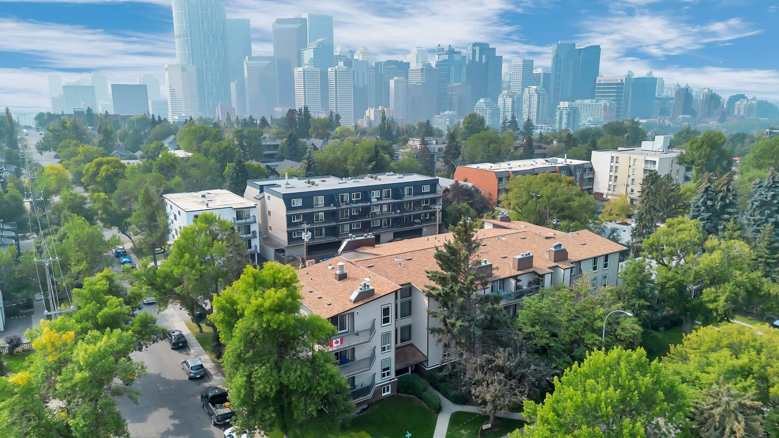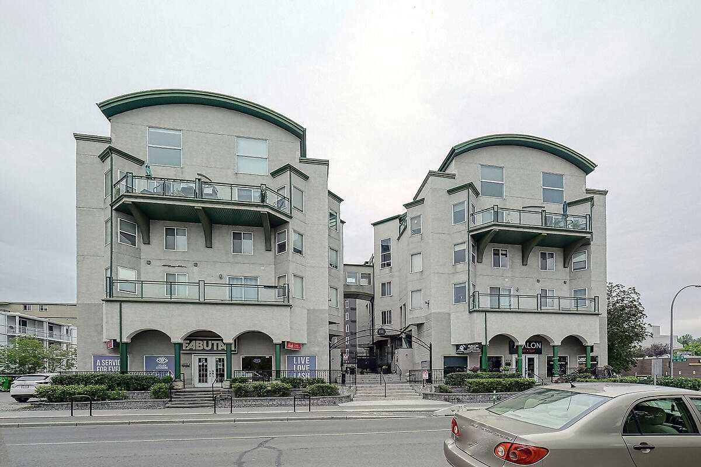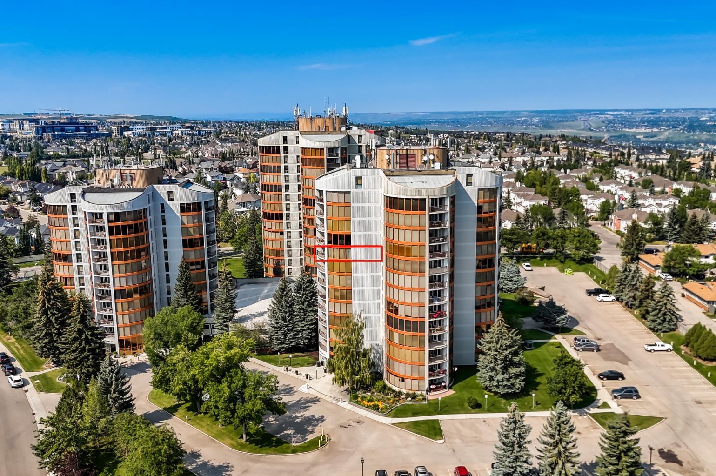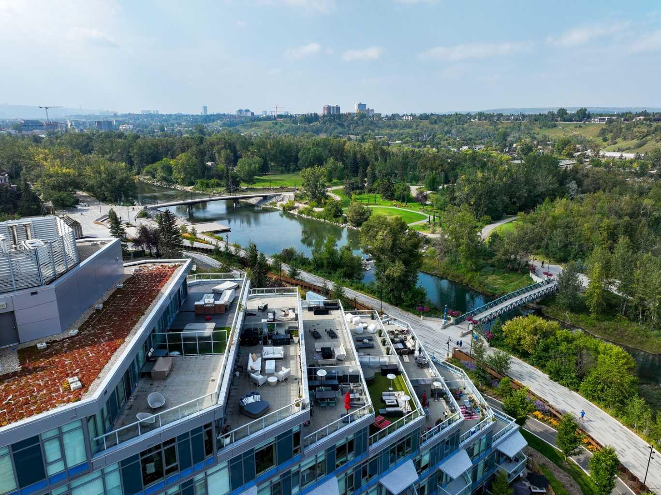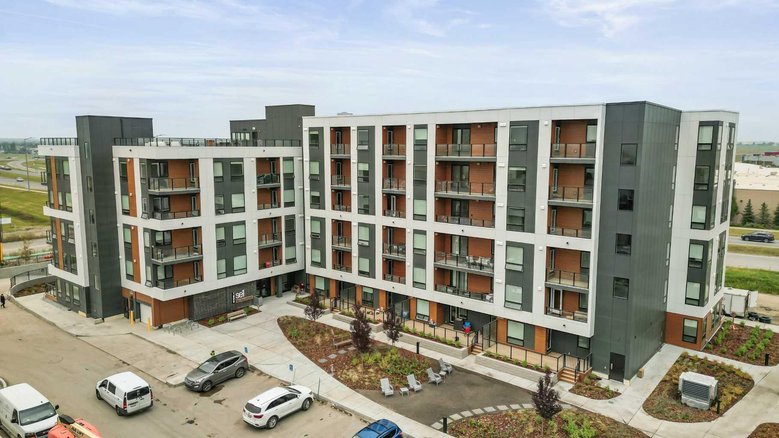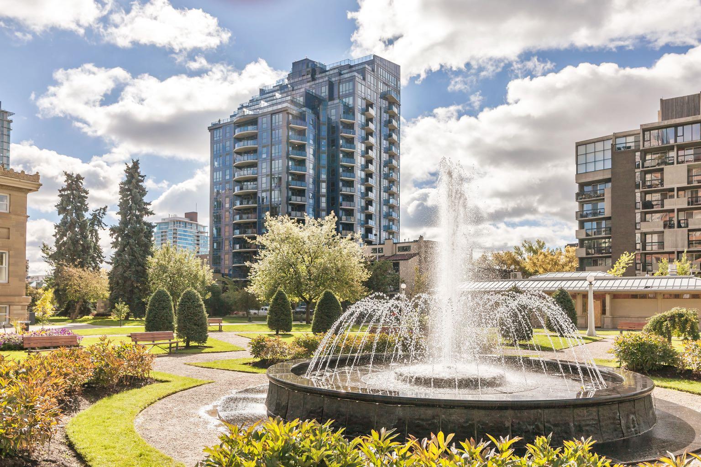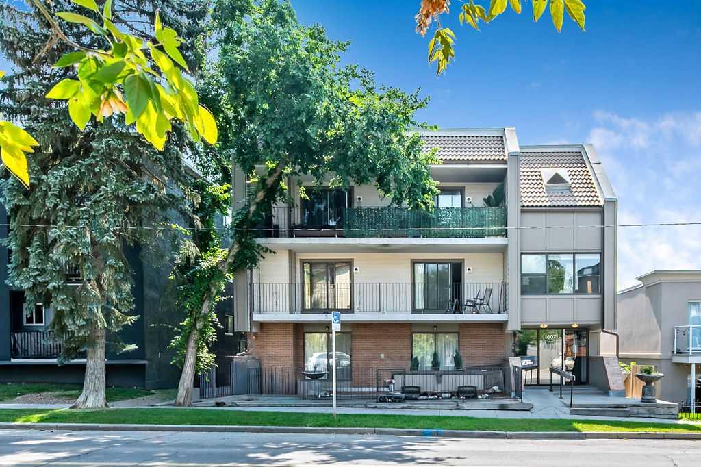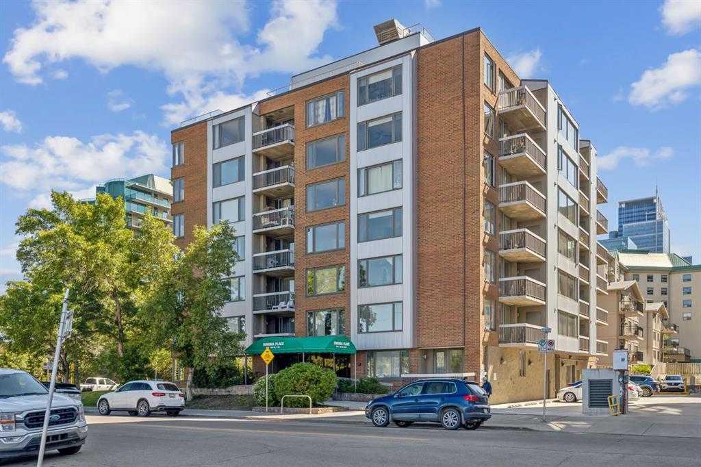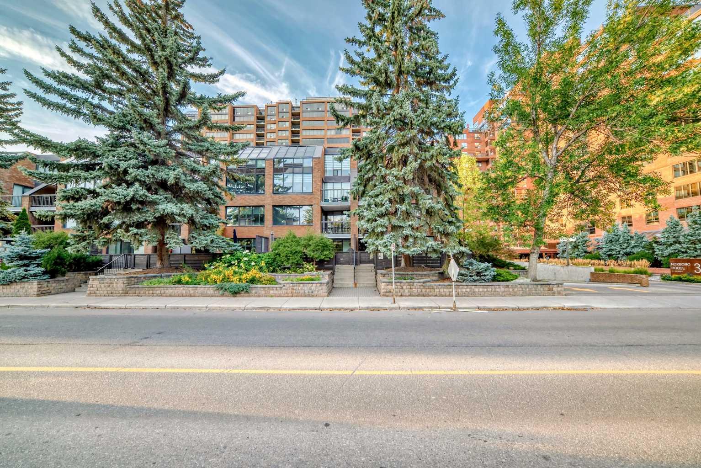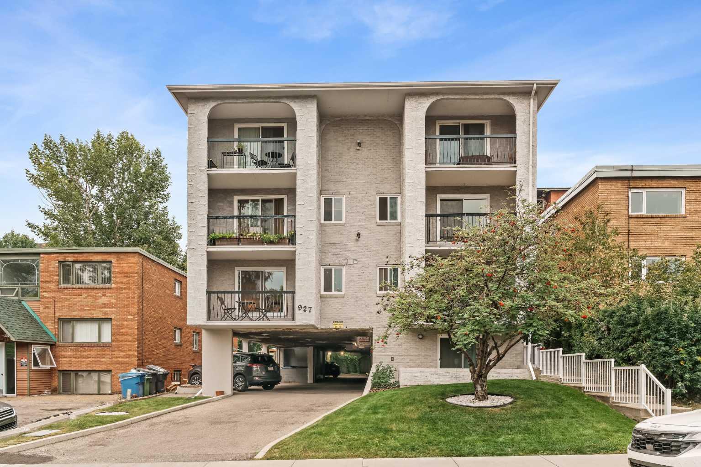- Houseful
- AB
- Calgary
- Crescent Heights
- 1507 Centre A Street Ne Unit 509
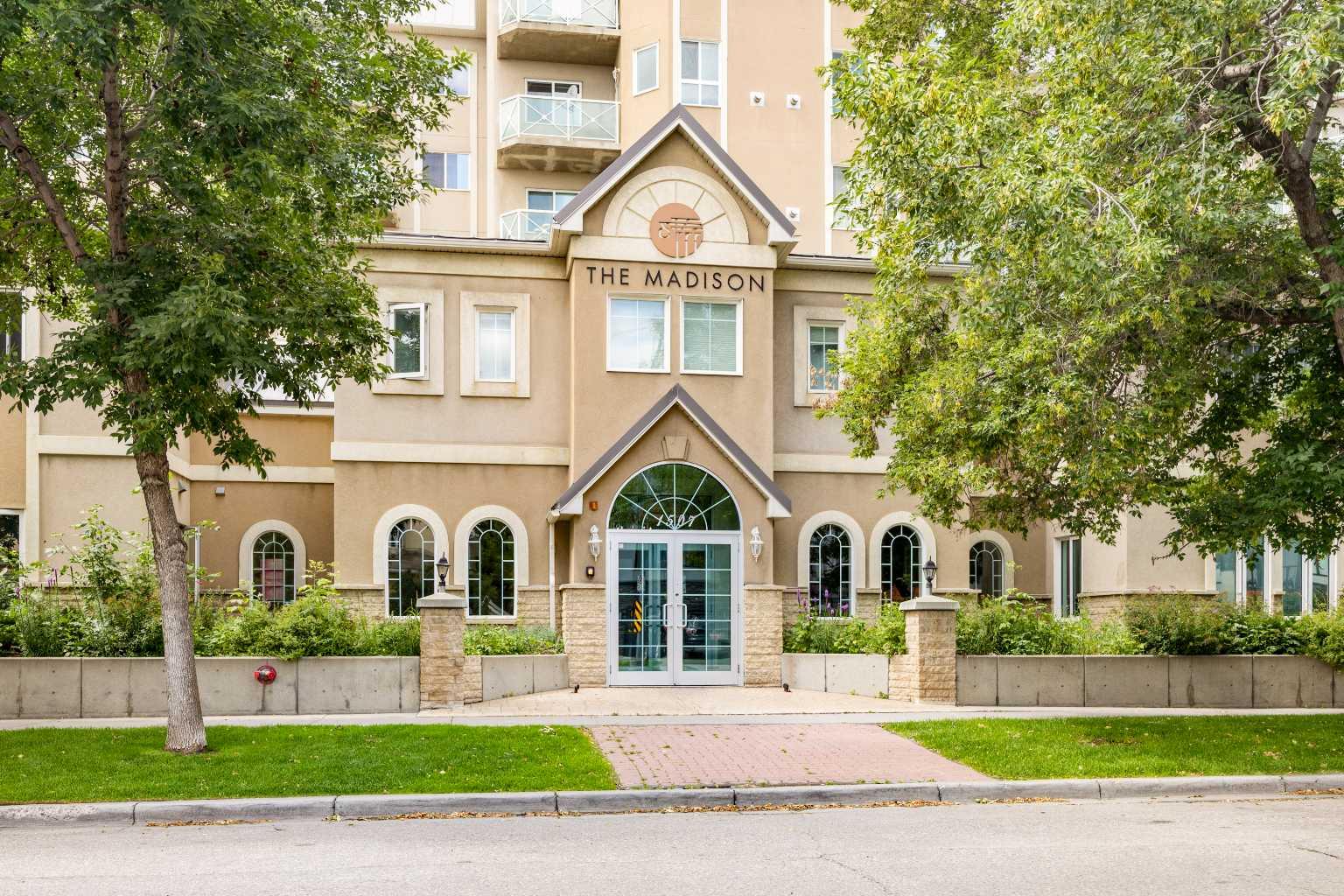
1507 Centre A Street Ne Unit 509
1507 Centre A Street Ne Unit 509
Highlights
Description
- Home value ($/Sqft)$418/Sqft
- Time on Houseful23 days
- Property typeResidential
- StyleApartment-single level unit
- Neighbourhood
- Median school Score
- Year built2002
- Mortgage payment
Experience urban living at Madison Court in the highly sought-after Crescent Heights. This prime location offers walking distance to 16 Ave NW and Centre Street's vibrant cafes, shops, and amenities. This spacious 814 sqft 2 Bed, 2 Bath condo features an open floorplan with 9' ceilings. The modern Kitchen boasts granite countertops and a raised eating bar. The generously sized Living and Dining combo includes a cozy gas fireplace and leads to an east-facing balcony that welcomes morning light. The Primary Bedroom offers a walk-in closet with organizer and a 4-piece ensuite bath. The second bedroom and a full 4-piece bath, plus a convenient in-suite laundry complete this level. The unit comes with a titled, heated underground parking stall, visitor parking, and access to a private gym on Second Level. Enjoy nearby parks and green spaces like Crescent Heights Park, easy access to Edmonton Trail’s popular shopping and dining district, and quick connections to major roadways including Centre Street and Deerfoot Trail. It’s also just minutes from downtown and the future Green Line C-Train station. Major bus routes (#3, 300, 301, 109, 62, 64, and more) are just steps away, and a restaurant is conveniently located at the back of the building. Don’t miss this fantastic opportunity to live in a prime location with great community perks!
Home overview
- Cooling None
- Heat type Baseboard
- Pets allowed (y/n) Yes
- # total stories 6
- Building amenities Fitness center, party room, recreation facilities, visitor parking
- Construction materials Concrete, stucco
- # parking spaces 1
- Parking desc Stall, titled, underground
- # full baths 2
- # total bathrooms 2.0
- # of above grade bedrooms 2
- Flooring Carpet, ceramic tile
- Appliances Dishwasher, dryer, electric stove, microwave hood fan, refrigerator, washer, window coverings
- Laundry information In unit
- County Calgary
- Subdivision Crescent heights
- Zoning description Dc (pre 1p2007)
- Exposure E
- Building size 814
- Mls® # A2247993
- Property sub type Apartment
- Status Active
- Tax year 2025
- Listing type identifier Idx

$-255
/ Month

