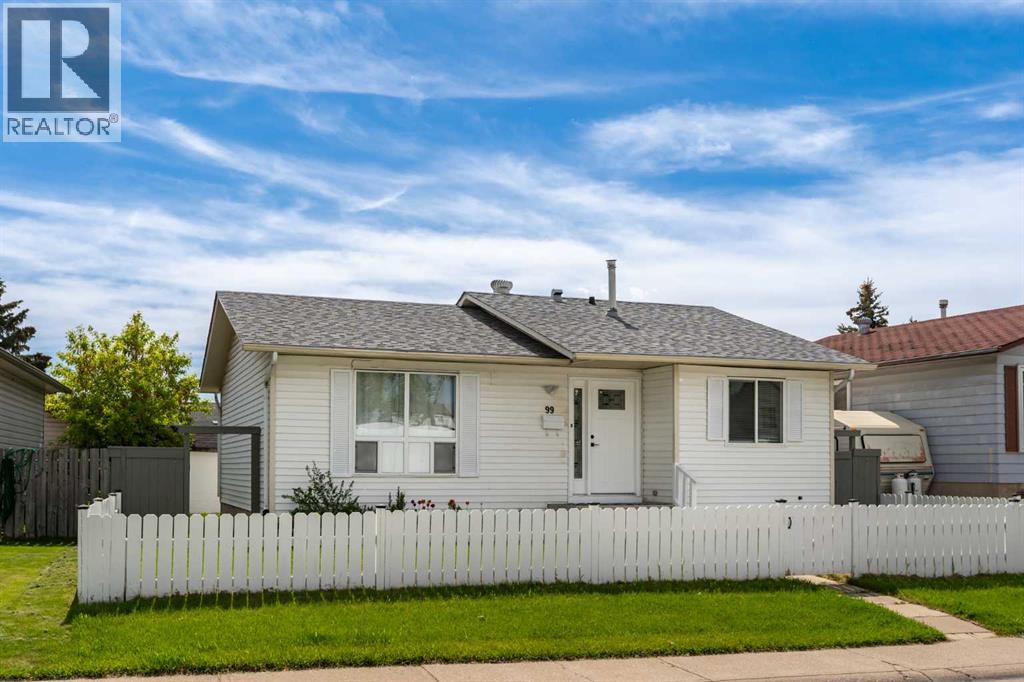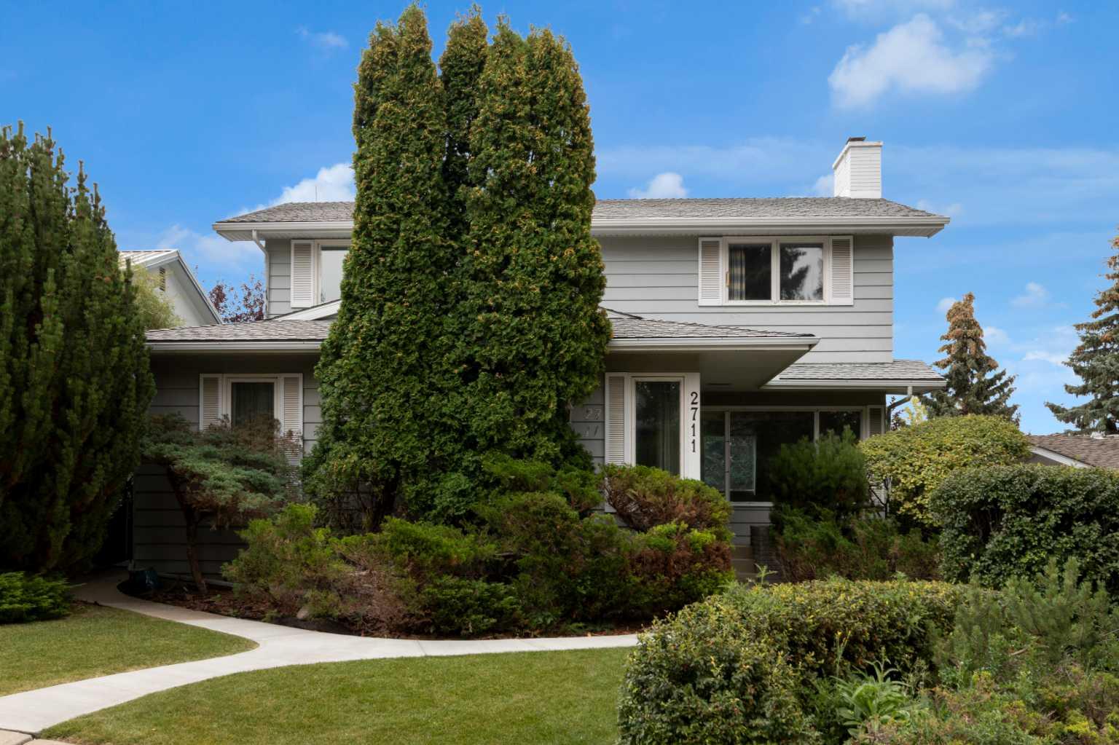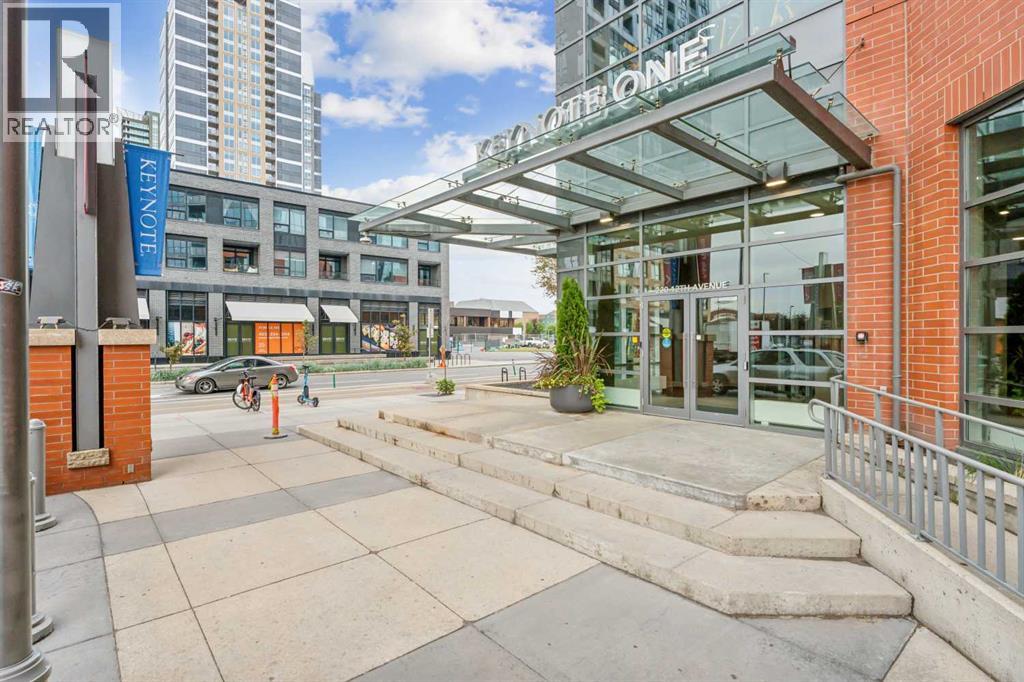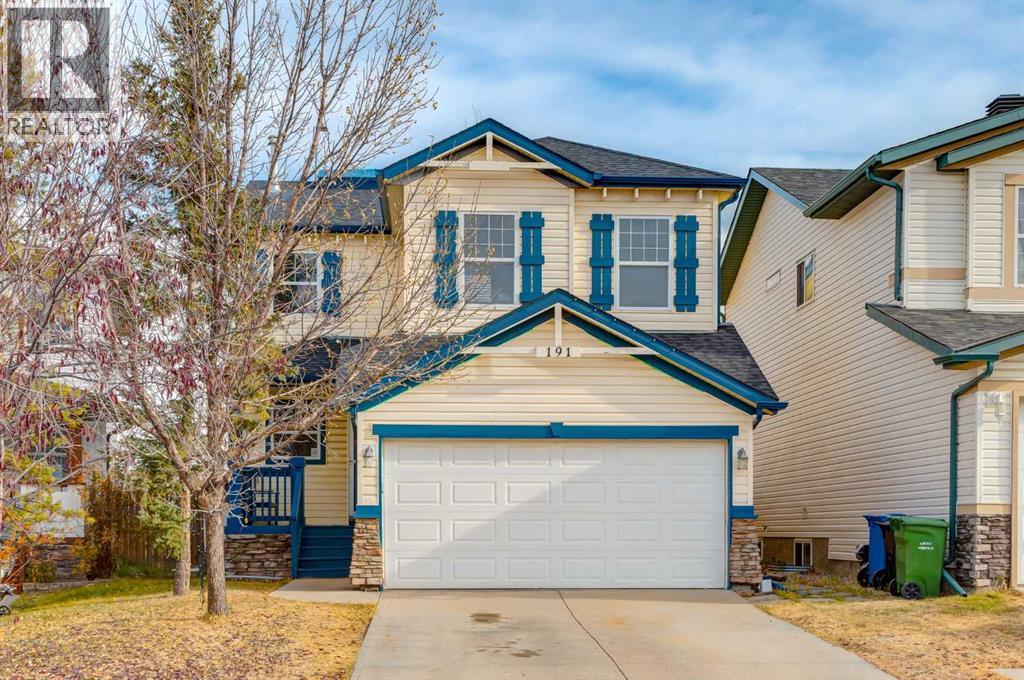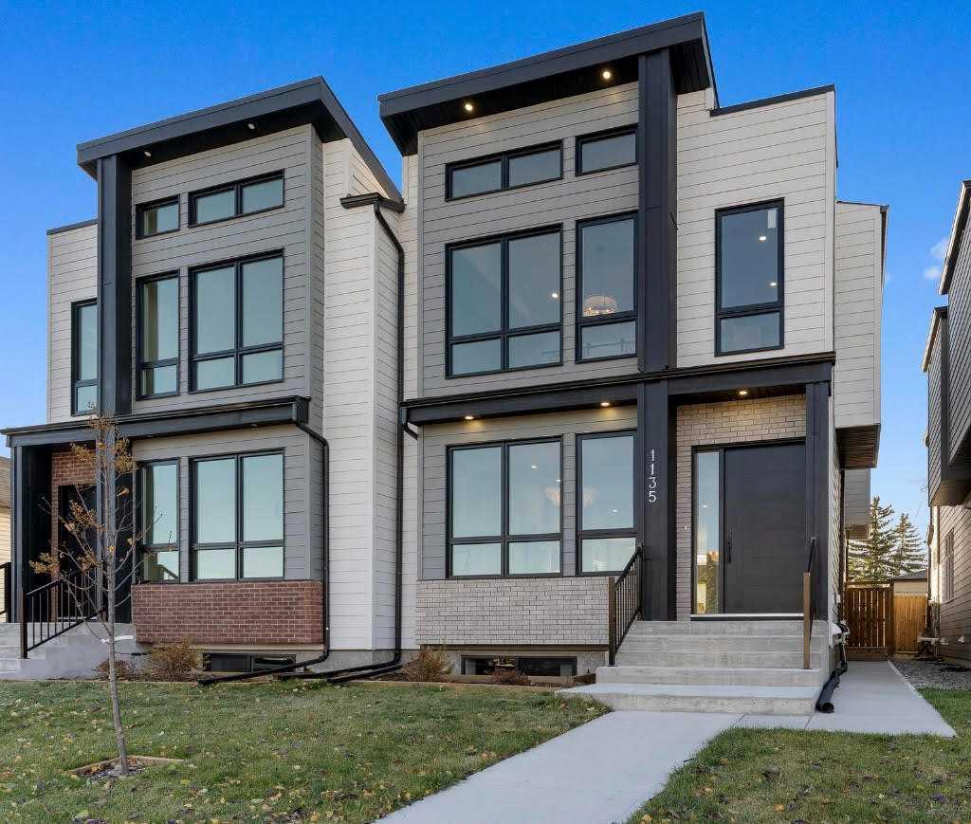- Houseful
- AB
- Calgary
- Crescent Heights
- 1509 Edmonton Trl NE
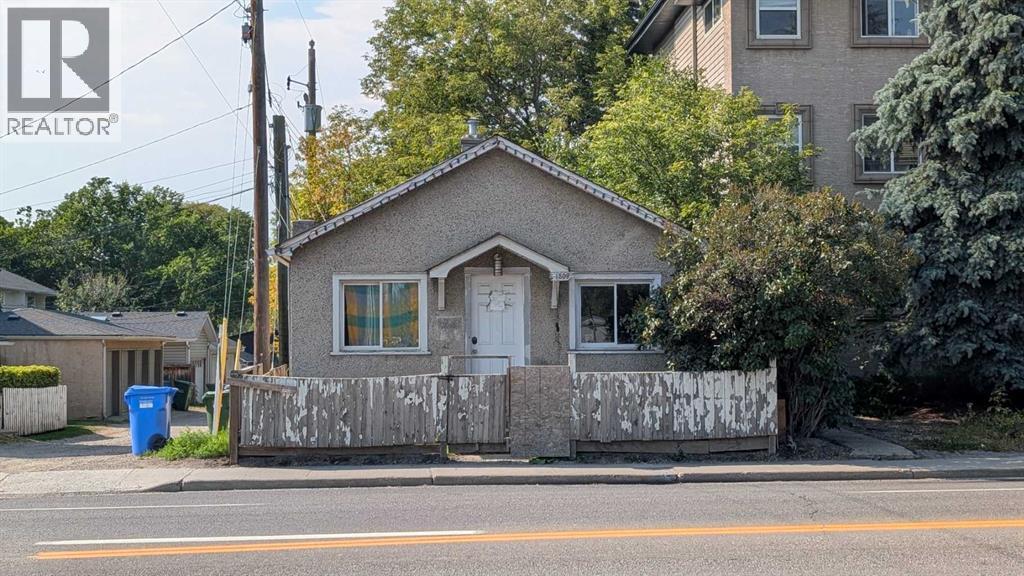
Highlights
Description
- Home value ($/Sqft)$523/Sqft
- Time on Houseful53 days
- Property typeSingle family
- StyleBungalow
- Neighbourhood
- Median school Score
- Lot size2,045 Sqft
- Year built1947
- Garage spaces1
- Mortgage payment
Are you seeking excellent value and a great inner-city location? Here is the lowest-priced single-detached property in Calgary, located in the sought-after community of Crescent Heights. Handyman special for investors, flippers, and tradesmen who know comes with huge sweat equity. This location offers easy access to downtown and Deerfoot Trail. The property presents many possibilities: You can renovate the existing house. The 2045 square foot corner lot with alley access offers a unique building site with M-CG zoning. There is a potential to build upwards of twelve meters. You could also apply for Mixed-Use rezoning. On the main level, the quaint house layout offers 2 bedrooms, a full bath, a living room, and a kitchen with an eating area. The lower-level layout has a 1-bedroom, a 3-piece bath, an open kitchen, and a living area. The roof and furnace were replaced in past updates. Reach out to get the opportunity started! (id:63267)
Home overview
- Cooling None
- Heat source Natural gas
- Heat type Forced air
- # total stories 1
- Construction materials Wood frame
- Fencing Partially fenced
- # garage spaces 1
- # parking spaces 1
- Has garage (y/n) Yes
- # full baths 2
- # total bathrooms 2.0
- # of above grade bedrooms 3
- Flooring Hardwood, tile
- Subdivision Crescent heights
- Lot dimensions 190
- Lot size (acres) 0.04694836
- Building size 602
- Listing # A2254900
- Property sub type Single family residence
- Status Active
- Bathroom (# of pieces - 4) 1.524m X 0.914m
Level: Lower - Living room 3.962m X 2.743m
Level: Main - Other 2.896m X 2.743m
Level: Main - Bedroom 2.896m X 2.134m
Level: Main - Primary bedroom 3.048m X 2.743m
Level: Main - Bedroom 4.572m X 2.438m
Level: Main - Bathroom (# of pieces - 4) 1.524m X 2.743m
Level: Main
- Listing source url Https://www.realtor.ca/real-estate/28846523/1509-edmonton-trail-ne-calgary-crescent-heights
- Listing type identifier Idx

$-840
/ Month




