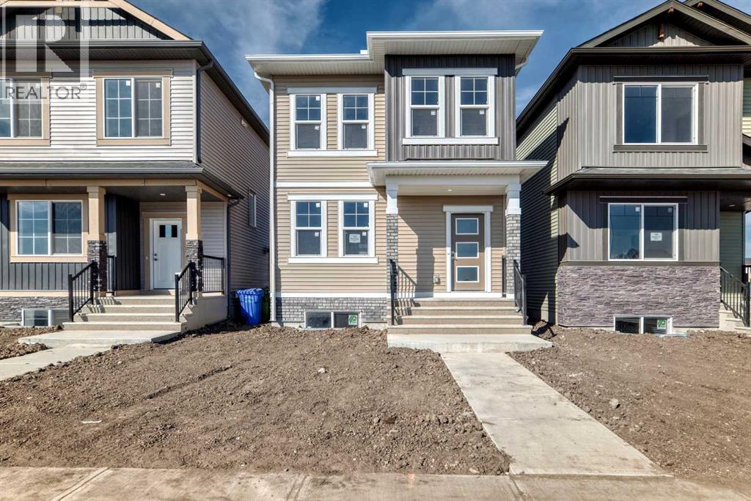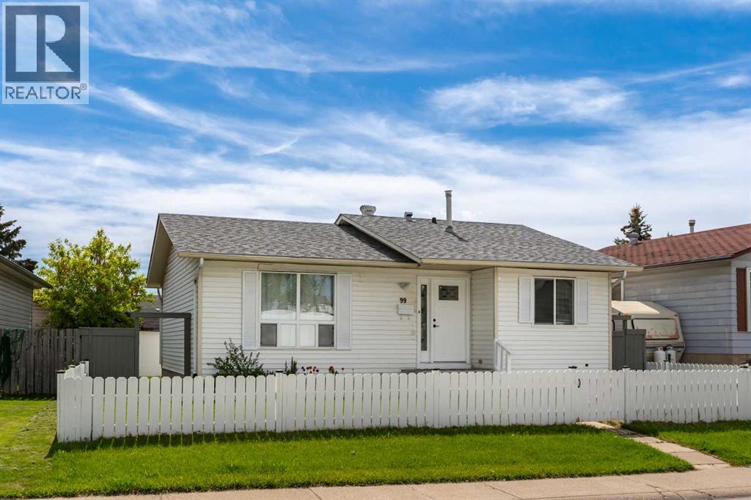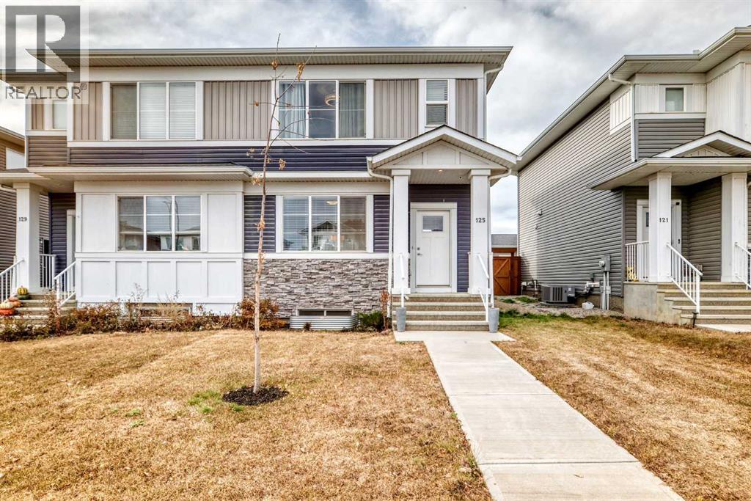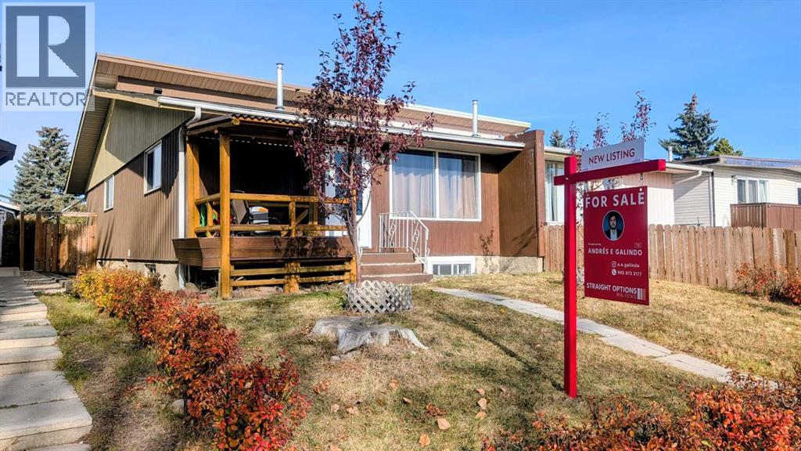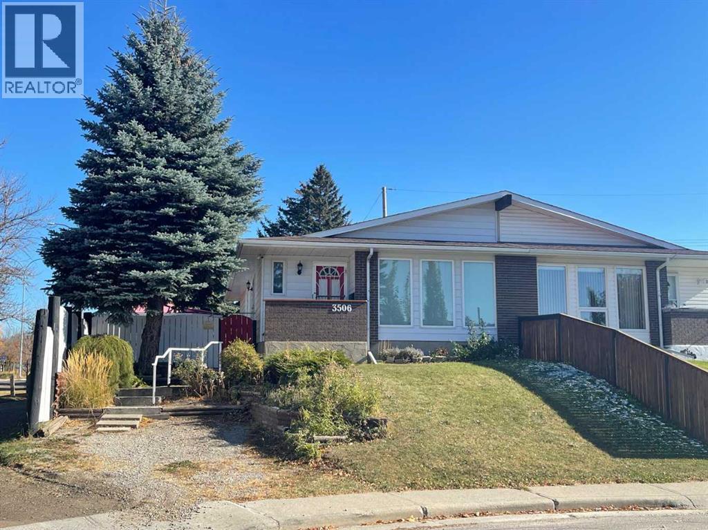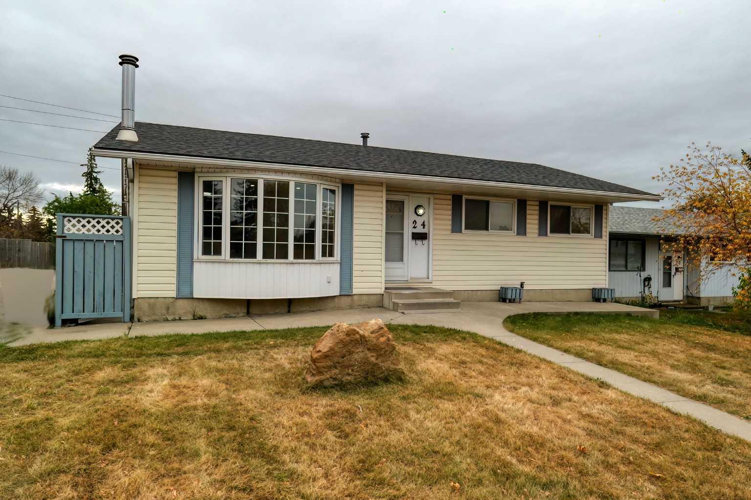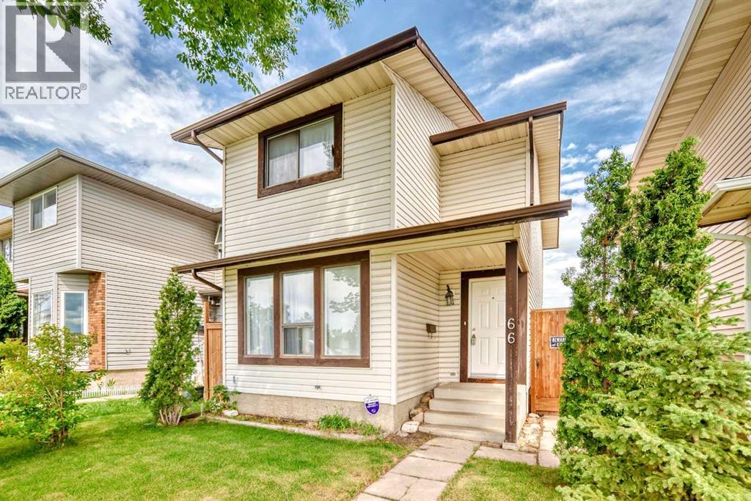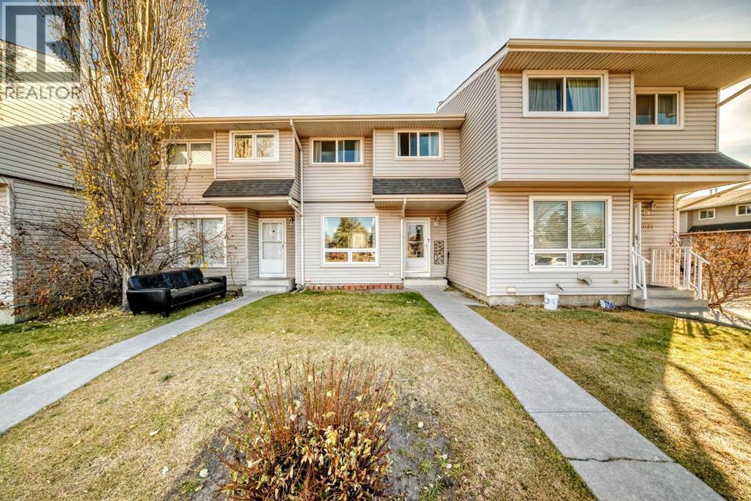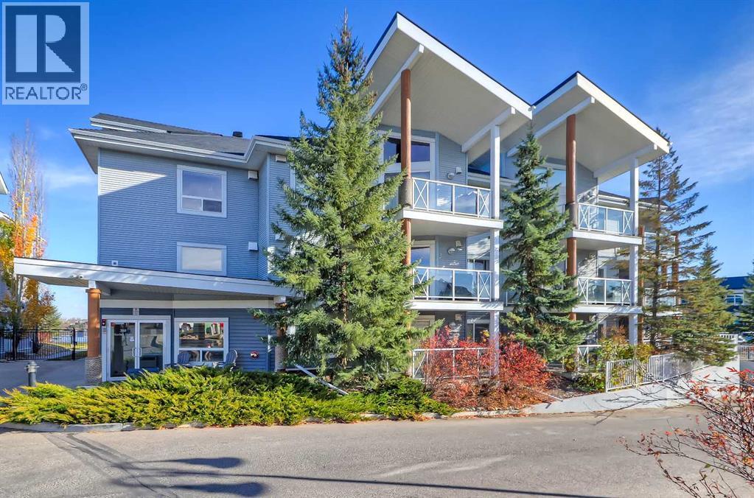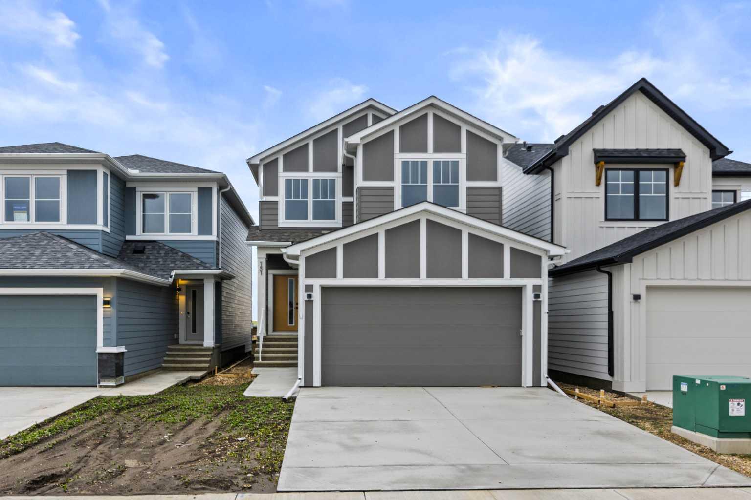
Highlights
Description
- Home value ($/Sqft)$384/Sqft
- Time on Houseful95 days
- Property typeResidential
- Style2 storey
- Median school Score
- Lot size3,485 Sqft
- Year built2025
- Mortgage payment
IMMEDIATE POSSESSION | 2,028 SQ.FT. | 3+1-BED | 3-BATH | GOURMET KITCHEN | SEPARATE ENTRANCE | DECK | FRONT LANDSCAPING | This move-in-ready home by Crystal Creek Homes offers a bright, open-concept main floor with a great room and fireplace. The gourmet kitchen features full-height cabinetry, quartz countertops, a wall oven, and a large island. A FLEX ROOM sits next to a full bathroom, making it ideal for guests or a MAIN FLOOR BEDROOM. Upstairs, there are 3 bedrooms including a SPACIOUS PRIMARY SUITE with spa-inspired ensuite, plus a bonus room and convenient laundry room. The 9’ BASEMENT has a SEPARATE ENTRANCE, providing future legal suite potential (subject to approval and permitting by the City). A rear deck and front landscaping add everyday convenience. Every finish in this BEAUTIFUL HOME has been professionally curated and the location couldn't be better! Belvedere is close to Stoney Trail, East Hills shopping, and future schools and parks. This home comes with a NEW HOME WARRANTY and HARDIE BOARD SIDING for peace of mind—book your showing today!
Home overview
- Cooling None
- Heat type Forced air
- Pets allowed (y/n) No
- Construction materials Cement fiber board, wood frame
- Roof Asphalt shingle
- Fencing Partial
- # parking spaces 4
- Has garage (y/n) Yes
- Parking desc Double garage attached
- # full baths 3
- # total bathrooms 3.0
- # of above grade bedrooms 3
- Flooring Carpet, laminate, tile
- Appliances Built-in oven, dishwasher, dryer, electric cooktop, microwave, range hood, refrigerator, washer
- Laundry information Laundry room,upper level
- County Calgary
- Subdivision Belvedere
- Zoning description R-g
- Directions Chudsoka
- Exposure W
- Lot desc Backs on to park/green space, front yard, rectangular lot, zero lot line
- Lot size (acres) 0.08
- New construction (y/n) Yes
- Basement information Full
- Building size 2028
- Mls® # A2244649
- Property sub type Single family residence
- Status Active
- Tax year 2025
- Listing type identifier Idx

$-2,077
/ Month

