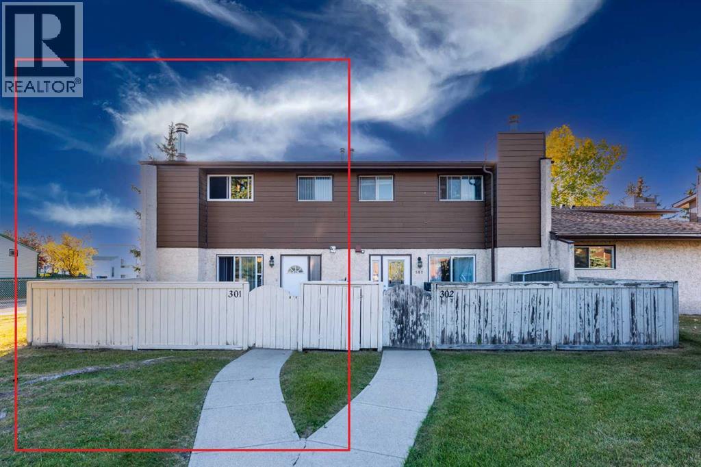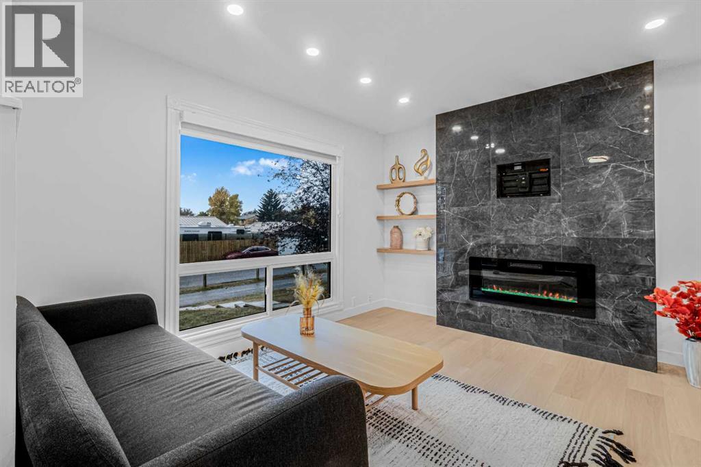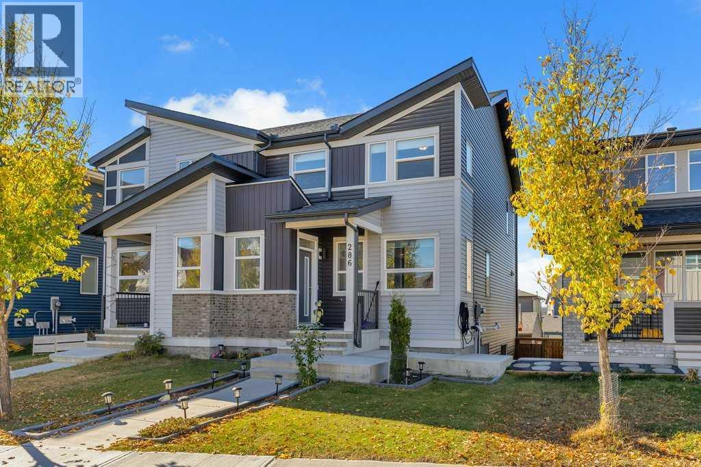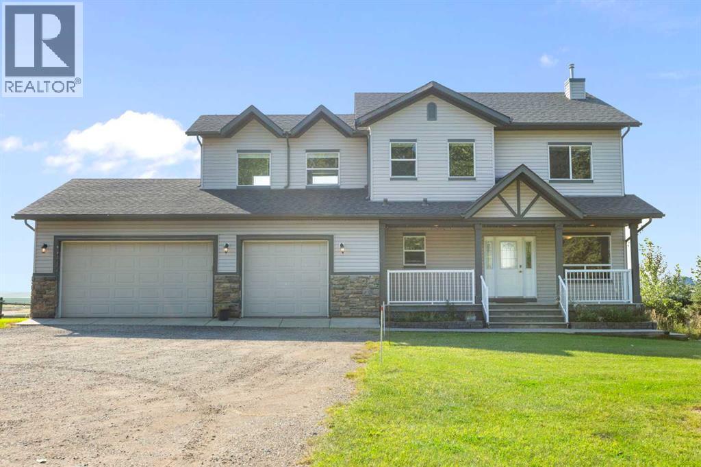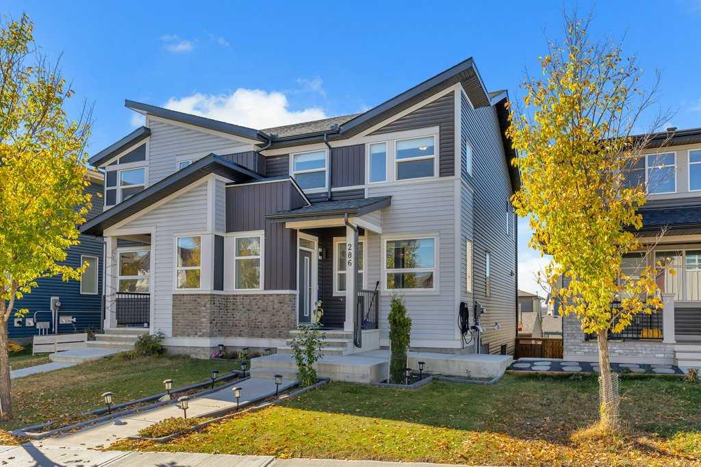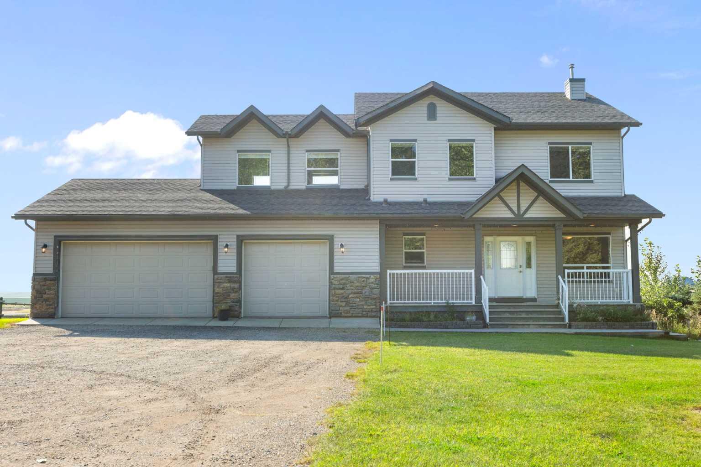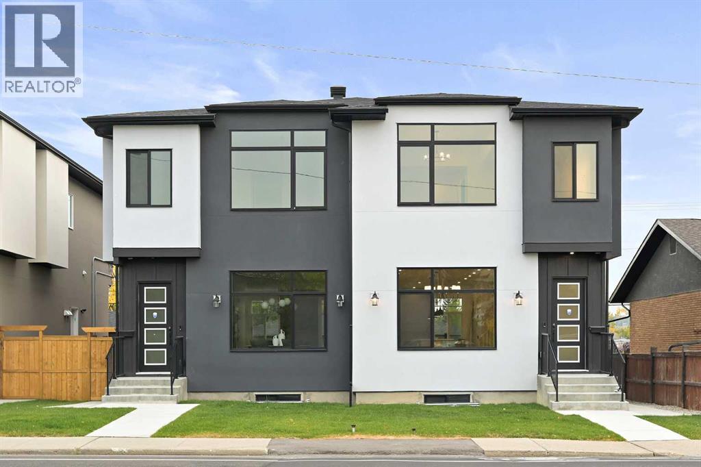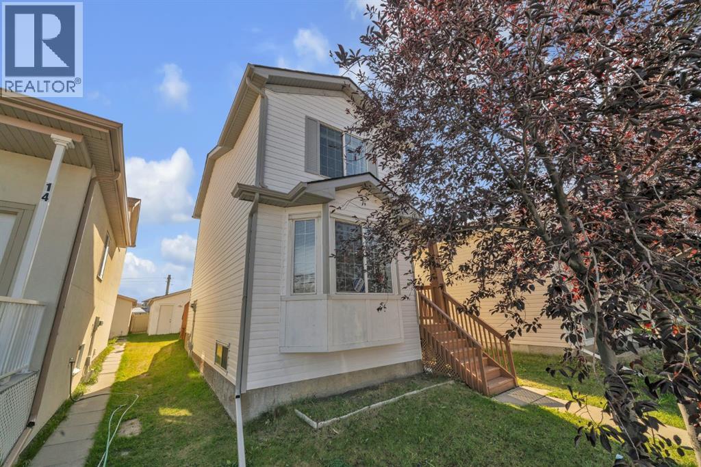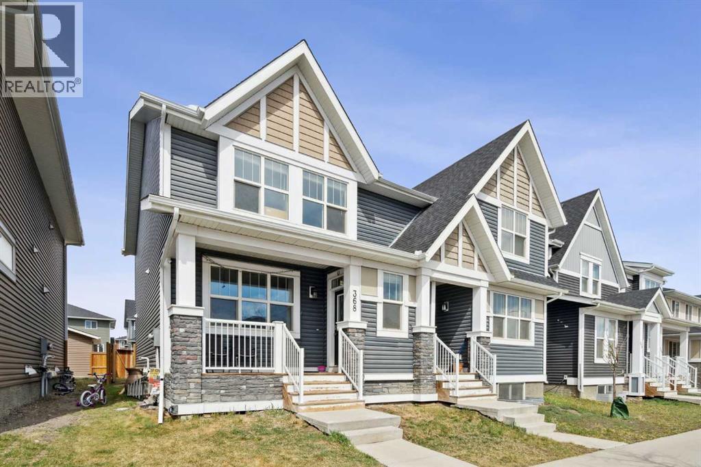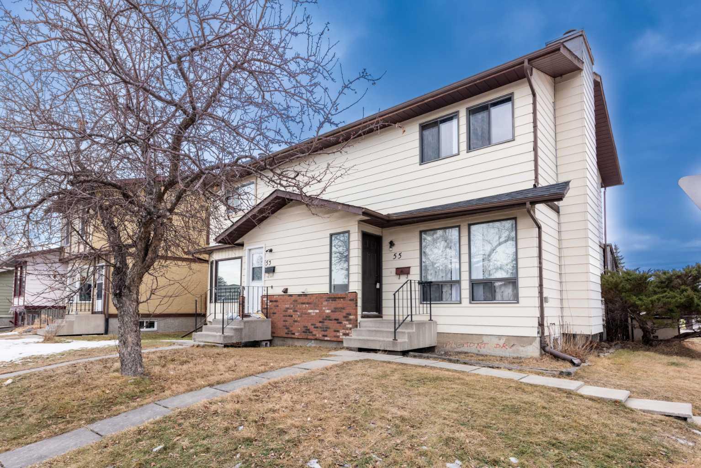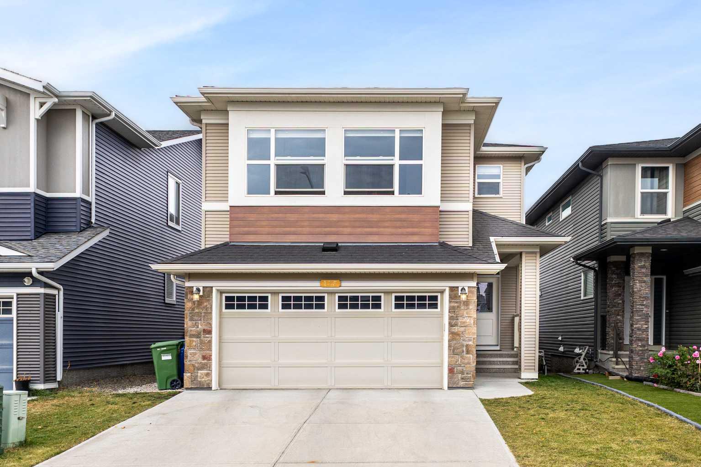- Houseful
- AB
- Calgary
- Carrington
- 151 Carringham Way NW
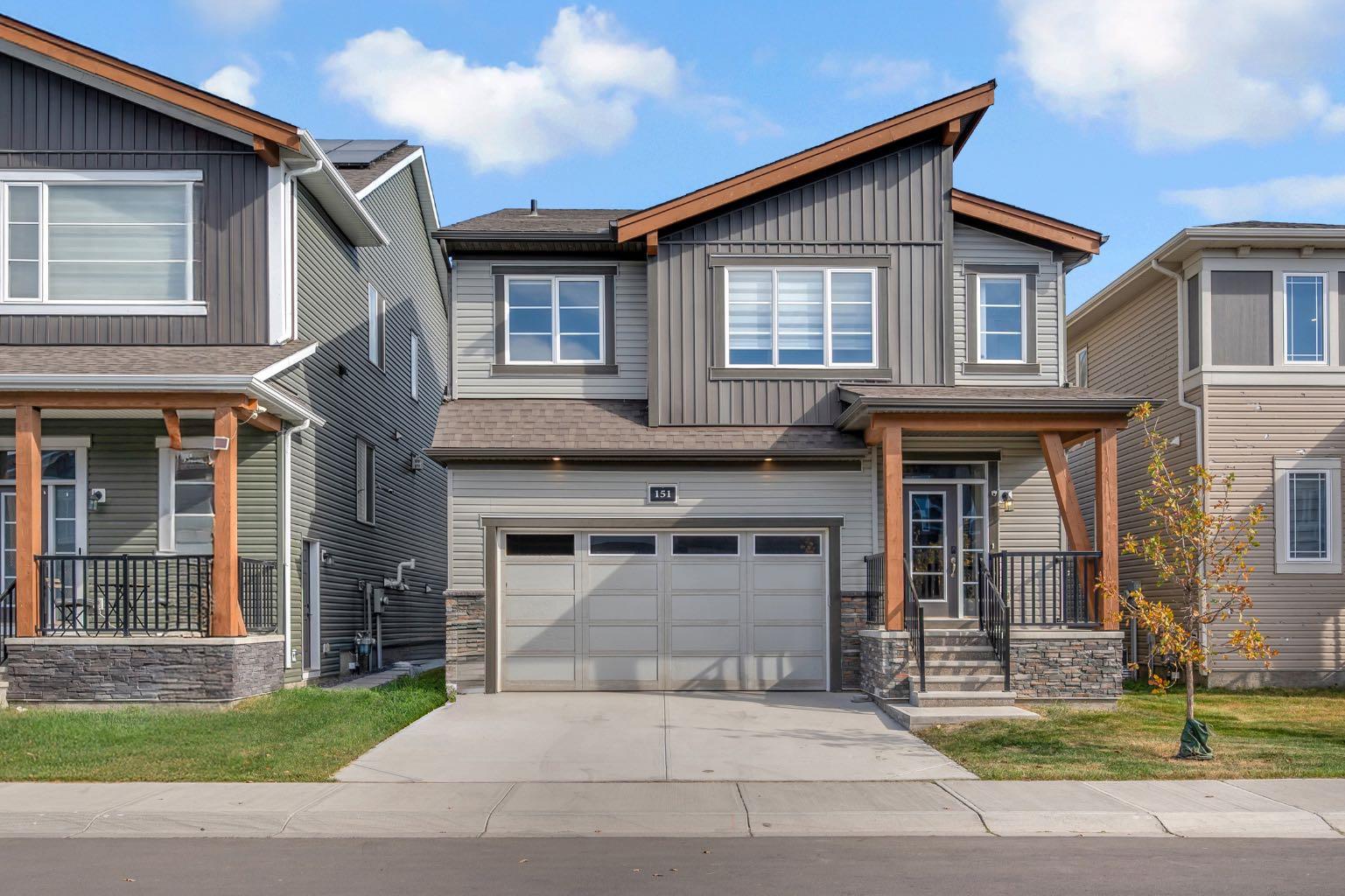
151 Carringham Way NW
151 Carringham Way NW
Highlights
Description
- Home value ($/Sqft)$361/Sqft
- Time on Housefulnew 4 hours
- Property typeResidential
- Style2 storey
- Neighbourhood
- Median school Score
- Lot size3,049 Sqft
- Year built2023
- Mortgage payment
This beautifully designed 6 bedrooms, 4.5 bath home showcases craftsmanship, functionality, and style across every level — perfect for growing or multi-generational families. Step inside to a welcoming open layout with railing throughout the stairs, a spacious living area filled with natural light from large windows, and 9-foot ceilings creating an airy feel. The gourmet kitchen impresses with full-height cabinetry, granite countertops, stainless-steel appliances, a chimney hood fan, and a generous SPICE KITCHEN complete with pantry and extra cabinetry — ideal for large family cooking. A half bathroom, mudroom, and a well-planned dining area complete the main floor, designed for both comfort and entertaining. Upstairs offers four spacious bedrooms, including a luxurious primary suite with a tiled standing shower and walk-in closet. The upper level also features three full bathrooms, a bright and open BONUS ROOM, and a dedicated laundry area for everyday convenience. The basement is a standout feature — a fully developed LEGAL SUITE with a separate side entrance, two bedrooms, a full kitchen, and a living area — an incredible mortgage helper or ideal space for extended family. Located steps away from Carrington Plaza, offering No Frills, McDonald’s, and a variety of retail and dining options, plus quick access to Stoney Trail for effortless commuting. This is the perfect blend of elegance, space, and practicality — a great opportunity in one of NW Calgary’s most sought-after neighbourhoods.
Home overview
- Cooling None
- Heat type Central
- Pets allowed (y/n) No
- Construction materials Concrete, mixed, other, stone, vinyl siding, wood frame
- Roof Asphalt shingle
- Fencing Fenced
- # parking spaces 4
- Has garage (y/n) Yes
- Parking desc Concrete driveway, covered, double garage attached, front drive, garage door opener, see remarks
- # full baths 4
- # half baths 1
- # total bathrooms 5.0
- # of above grade bedrooms 6
- # of below grade bedrooms 2
- Flooring Carpet, vinyl plank
- Appliances Dishwasher, dryer, electric range, garage control(s), microwave hood fan, washer
- Laundry information Laundry room
- County Calgary
- Subdivision Carrington
- Zoning description R-g
- Exposure E
- Lot desc Front yard, rectangular lot, see remarks, street lighting
- Lot size (acres) 0.07
- Basement information Finished,full,separate/exterior entry,suite
- Building size 2352
- Mls® # A2261832
- Property sub type Single family residence
- Status Active
- Tax year 2025
- Listing type identifier Idx

$-2,266
/ Month

