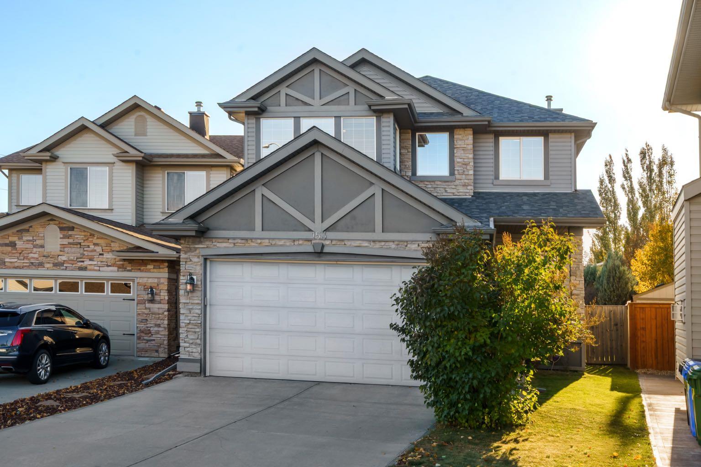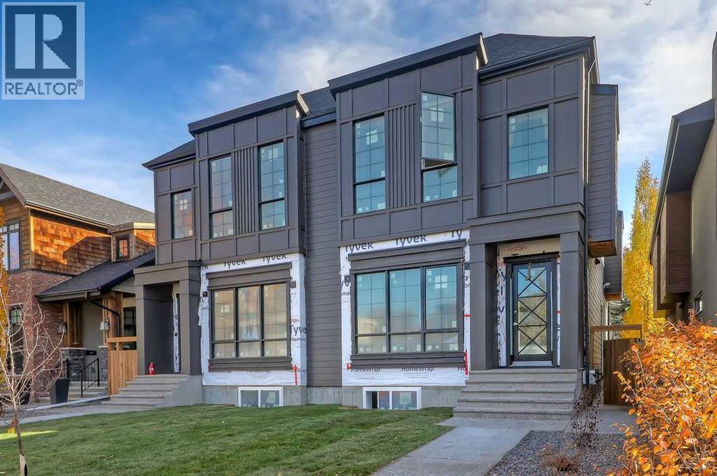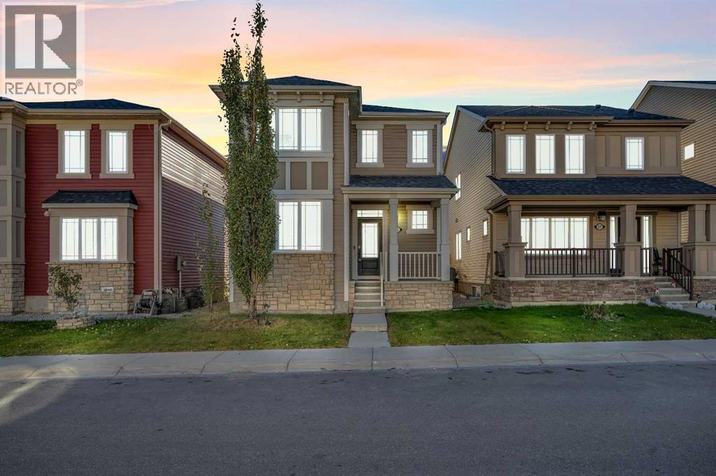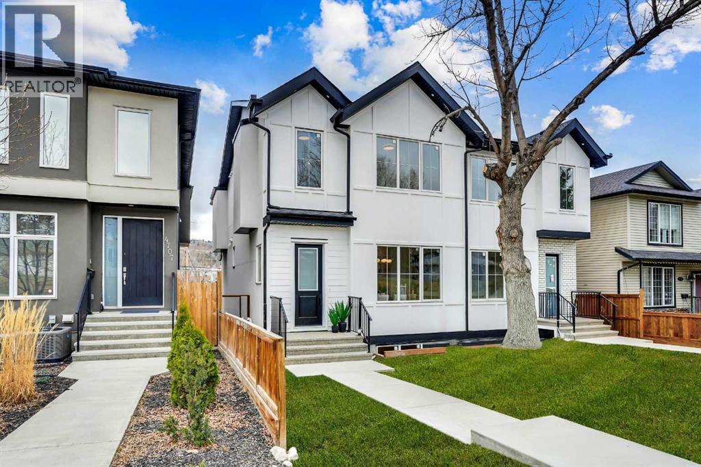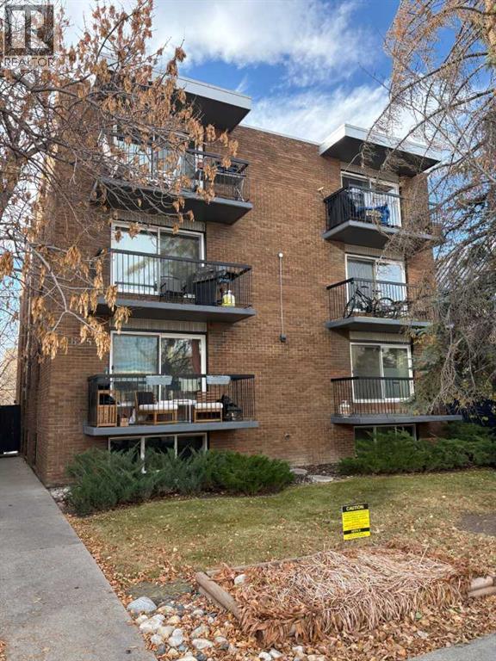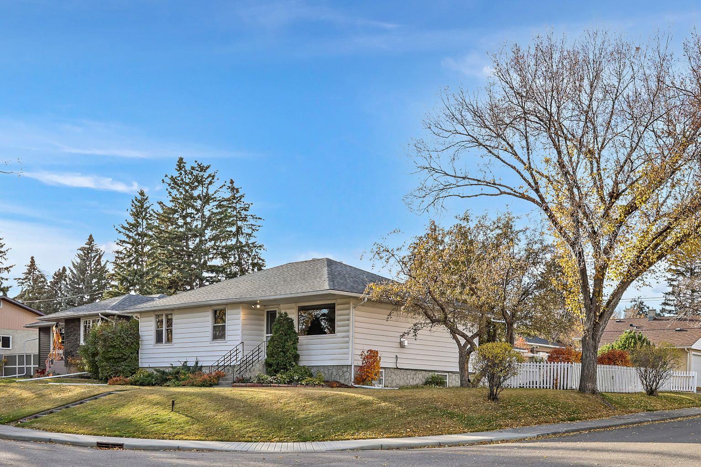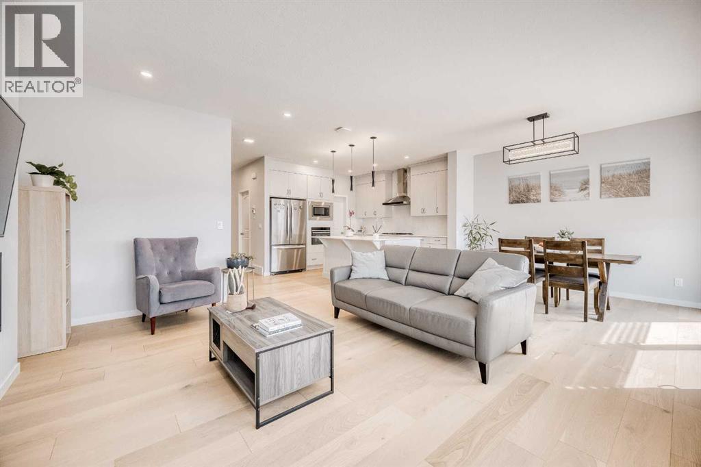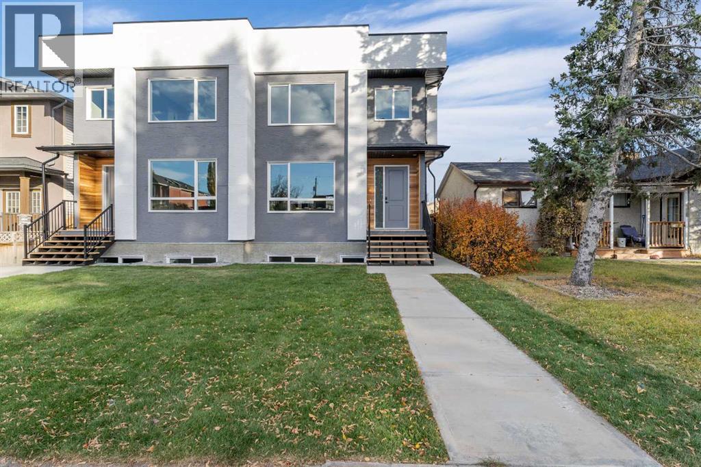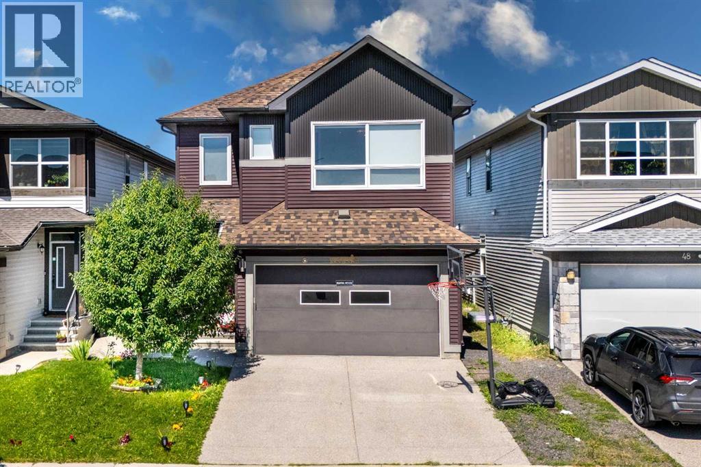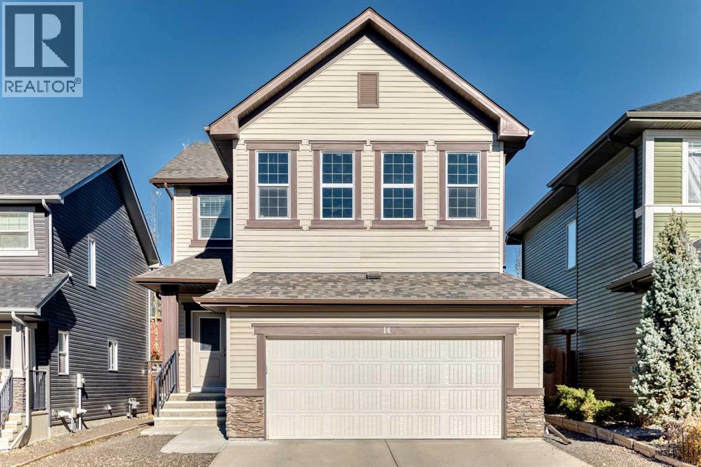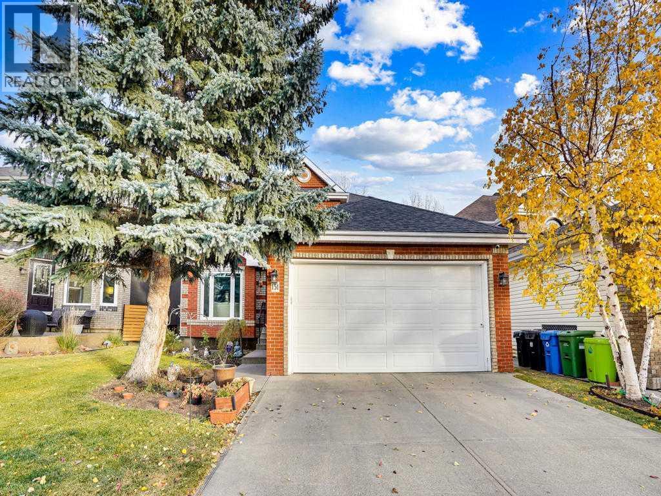
Highlights
This home is
0%
Time on Houseful
5 hours
Home features
Garage
School rated
7.2/10
Description
- Home value ($/Sqft)$343/Sqft
- Time on Housefulnew 5 hours
- Property typeSingle family
- Neighbourhood
- Median school Score
- Lot size4,575 Sqft
- Year built1993
- Garage spaces2
- Mortgage payment
AWESOME LOCATION IN THE ESTATE AREA OF CITADEL AND IN THE SOUGHT AFTER COMMUNITY OF CITADEL,BACKING ON TO THE PARK AND GREEN SPACE,IN MINT CONDITION WITH IMPRESSIVE HIGH VAULTED TILES FRONT ENTRY,BRIGHT OPEN CONCEPT AND LOADS OF UPGRADES,MOST OF THE WINDOWS ARE NEW [EXCEPT THREE] WITH TRIPLE PANE GLASS,NEWER GARAGE DOOR AND EXTERIOR DOORS.RENOVATED KITCHEN ISLAND AND 2 BATHS,NEWER BLIND AND PAINT AND HARDWOOD FLOORING AND THE LIST GOES ON.CLOSE TO BUS,SCHOOL,SHOPPING AND ALL MAJOR ROUTES.VERY EASY TO SHOW,SHOWS EXCELLENT , A MUST TO SEE. (id:63267)
Home overview
Amenities / Utilities
- Cooling None
- Heat source Natural gas
- Heat type Forced air
Exterior
- # total stories 2
- Construction materials Wood frame
- Fencing Fence
- # garage spaces 2
- # parking spaces 6
- Has garage (y/n) Yes
Interior
- # full baths 2
- # half baths 1
- # total bathrooms 3.0
- # of above grade bedrooms 4
- Flooring Carpeted, ceramic tile, hardwood
- Has fireplace (y/n) Yes
Location
- Subdivision Citadel
- Directions 1447866
Lot/ Land Details
- Lot desc Garden area, landscaped
- Lot dimensions 425
Overview
- Lot size (acres) 0.10501606
- Building size 2186
- Listing # A2266956
- Property sub type Single family residence
- Status Active
Rooms Information
metric
- Bedroom 3.1m X 3.1m
Level: 2nd - Bedroom 3.38m X 3.1m
Level: 2nd - Bathroom (# of pieces - 4) Measurements not available
Level: 2nd - Bedroom 3.1m X 3.1m
Level: 2nd - Bathroom (# of pieces - 4) Level: 2nd
- Primary bedroom 4.19m X 3.89m
Level: 2nd - Den 3m X 2.69m
Level: Main - Kitchen 5.08m X 3.89m
Level: Main - Dining room 3.89m X 2.69m
Level: Main - Bathroom (# of pieces - 2) Measurements not available
Level: Main - Living room 3.89m X 3.17m
Level: Main - Family room 4.19m X 3.89m
Level: Main
SOA_HOUSEKEEPING_ATTRS
- Listing source url Https://www.realtor.ca/real-estate/29033834/151-citadel-park-nw-calgary-citadel
- Listing type identifier Idx
The Home Overview listing data and Property Description above are provided by the Canadian Real Estate Association (CREA). All other information is provided by Houseful and its affiliates.

Lock your rate with RBC pre-approval
Mortgage rate is for illustrative purposes only. Please check RBC.com/mortgages for the current mortgage rates
$-2,000
/ Month25 Years fixed, 20% down payment, % interest
$
$
$
%
$
%

Schedule a viewing
No obligation or purchase necessary, cancel at any time

