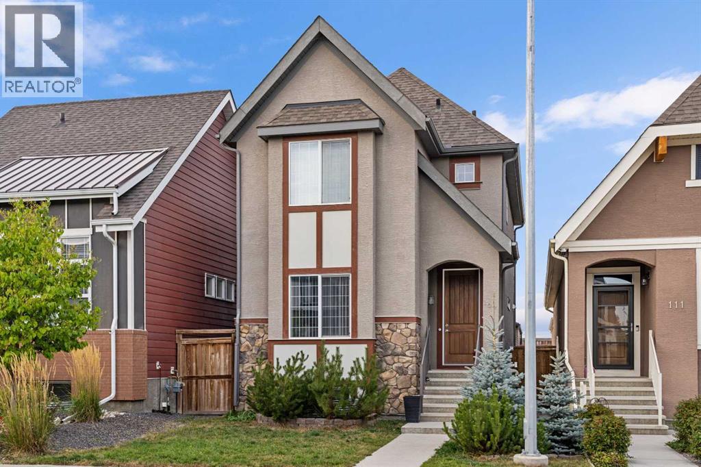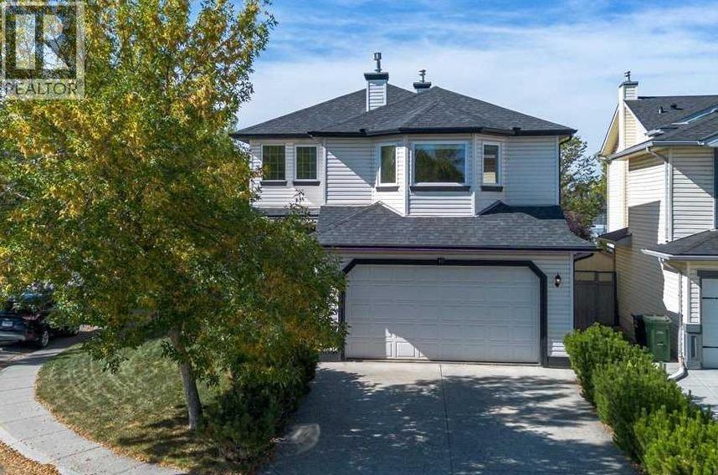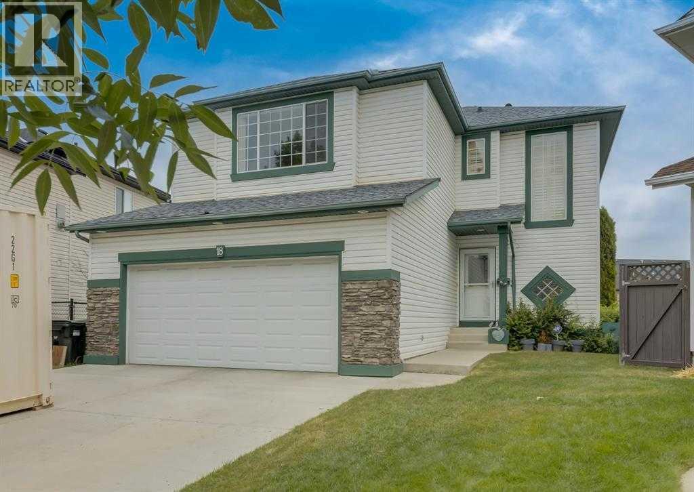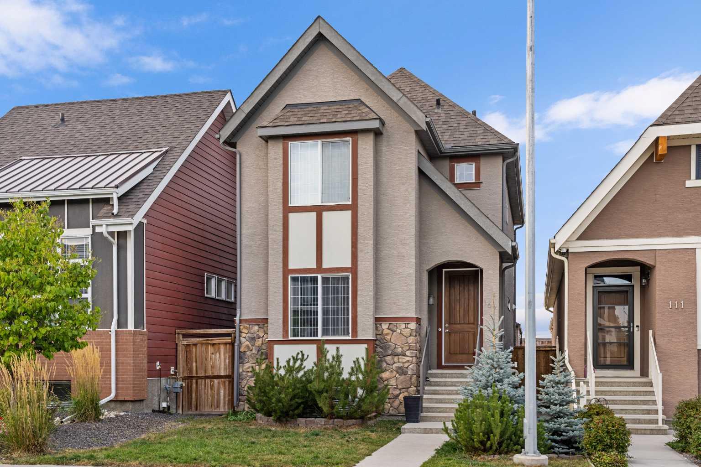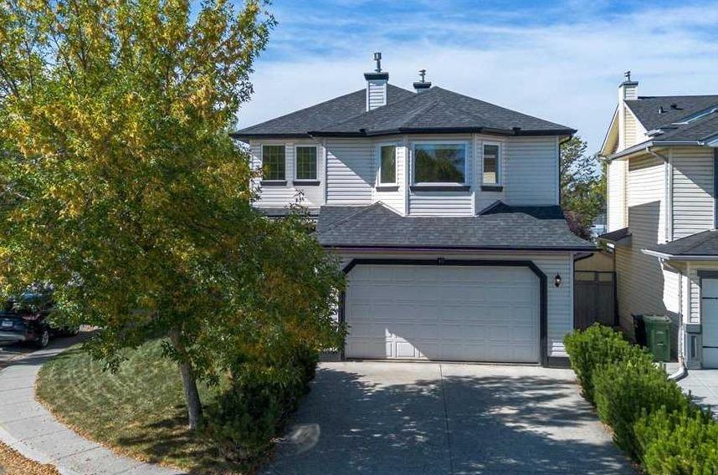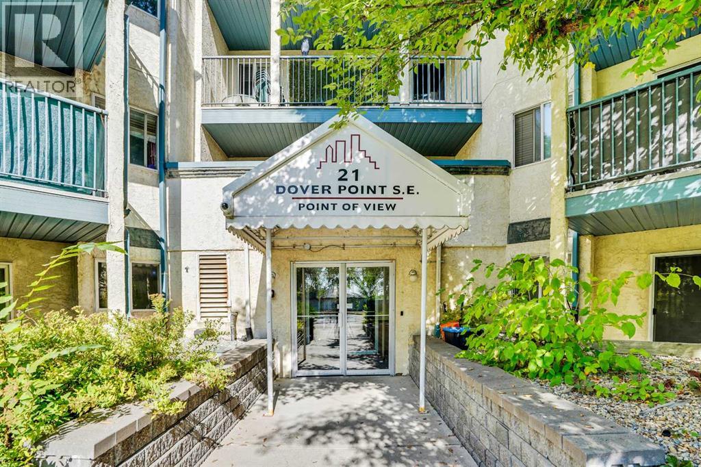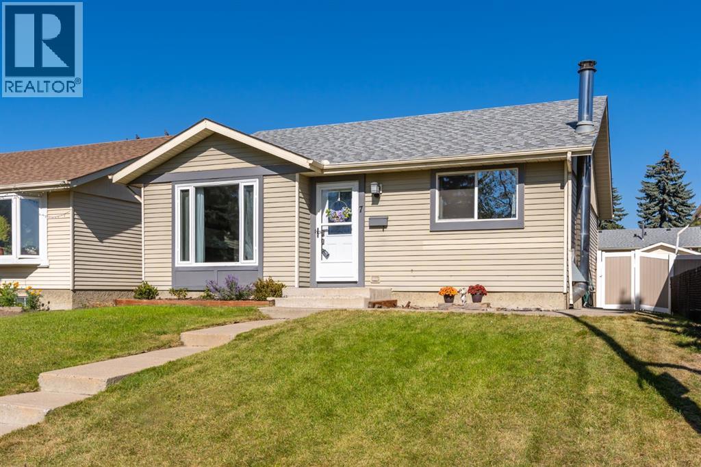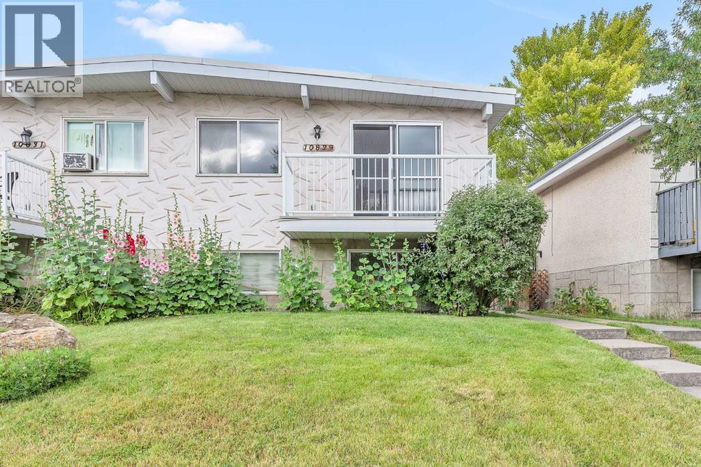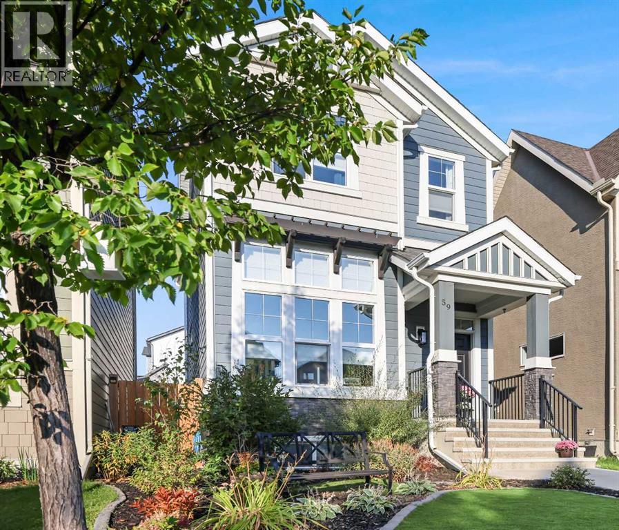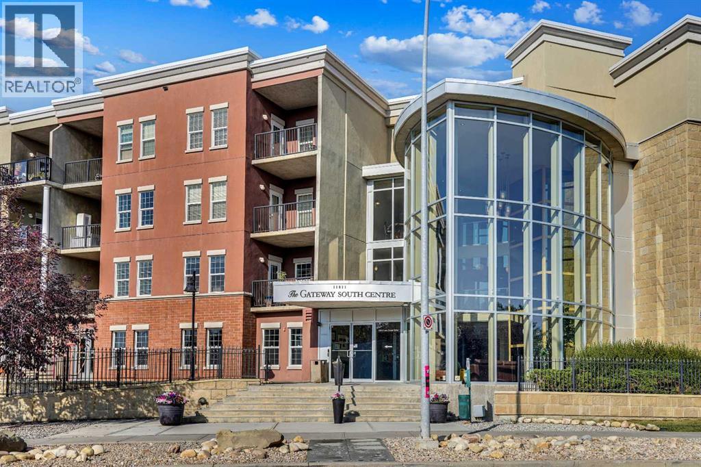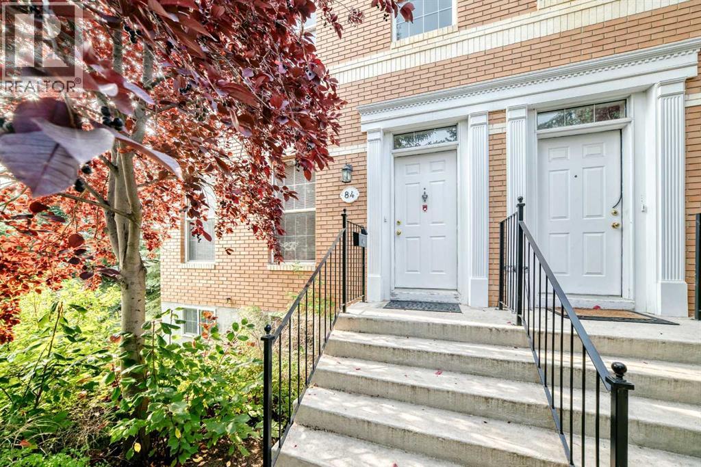- Houseful
- AB
- Calgary
- Copperfield
- 151 Copperpond Sq SE
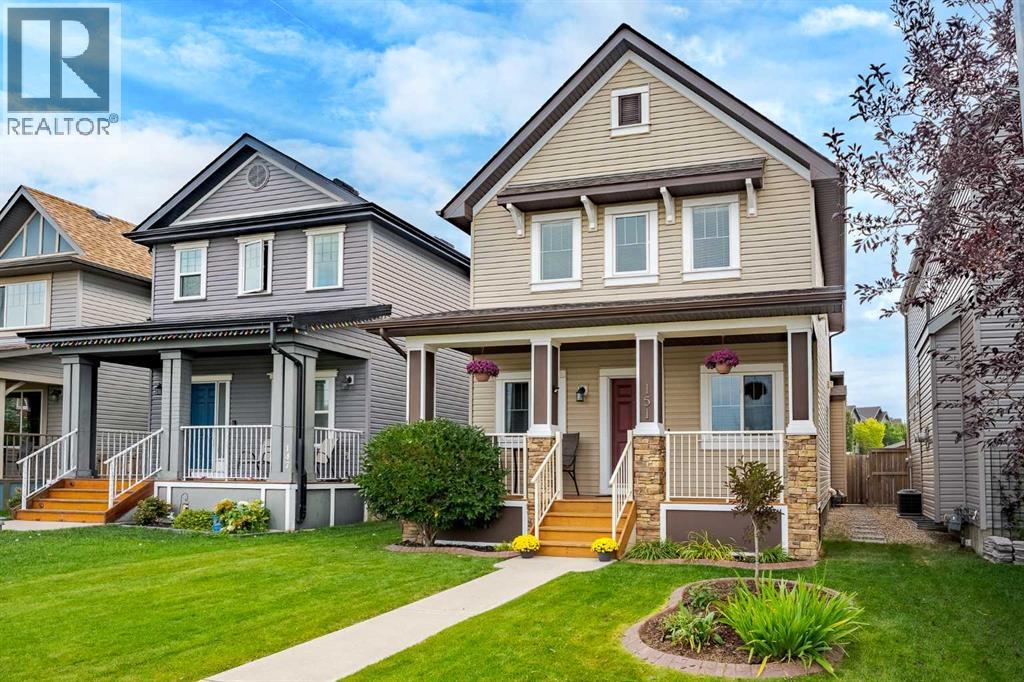
Highlights
Description
- Home value ($/Sqft)$355/Sqft
- Time on Housefulnew 2 days
- Property typeSingle family
- Neighbourhood
- Median school Score
- Lot size3,326 Sqft
- Year built2011
- Garage spaces2
- Mortgage payment
Good morning Beautiful! Wake up to the sight of green space across the street and spend your mornings strolling to the nearby park, playground, or pond with winding bike paths—kids on bikes, dogs running, and the fresh air setting the tone for the day. Step inside your welcoming entryway into a bright, open home where a large front office or den is perfect for work, homework, or quiet reading. Hardwood floors lead you to a kitchen with a peninsula island, rich cabinetry, and stainless steel appliances that flow into a sunny dining area and cozy living room with a gas fireplace—ideal for family breakfasts, or laughter-filled evenings. Step out onto the large east-facing deck to enjoy morning coffee in the sun or evening wine while keeping an eye on the kids playing in the low-maintenance yard. Upstairs, three generous bedrooms include a primary retreat with a spa-style ensuite and walk-in closet, plus a full bath and convenient upper laundry with a new washer and dryer (2024). The home also features newer shingles, eavestroughs, and downspouts (2021) for peace of mind. The oversized double garage easily fits a full-size truck, SUV, and tools, ready for hobbies, projects, or extra storage. The unspoiled basement with plumbing R/I awaits your finishing touch. Every corner of this home, from the green space outside to the deck and open living spaces inside, is designed for family, fun, and creating lasting memories. (id:63267)
Home overview
- Cooling None
- Heat source Natural gas
- Heat type Forced air
- # total stories 2
- Construction materials Wood frame
- Fencing Fence
- # garage spaces 2
- # parking spaces 2
- Has garage (y/n) Yes
- # full baths 2
- # half baths 1
- # total bathrooms 3.0
- # of above grade bedrooms 3
- Flooring Carpeted, ceramic tile, hardwood
- Has fireplace (y/n) Yes
- Subdivision Copperfield
- Directions 1905727
- Lot desc Landscaped
- Lot dimensions 309
- Lot size (acres) 0.07635286
- Building size 1646
- Listing # A2255952
- Property sub type Single family residence
- Status Active
- Furnace 4.215m X 2.438m
Level: Basement - Bathroom (# of pieces - 2) 1.524m X 1.524m
Level: Main - Living room 4.267m X 3.658m
Level: Main - Dining room 3.505m X 3.048m
Level: Main - Other 1.524m X 1.271m
Level: Main - Foyer 3.81m X 1.728m
Level: Main - Kitchen 3.81m X 2.691m
Level: Main - Office 2.438m X 2.438m
Level: Main - Bathroom (# of pieces - 4) 2.49m X 2.185m
Level: Upper - Bathroom (# of pieces - 4) 2.743m X 1.524m
Level: Upper - Bedroom 3.048m X 2.743m
Level: Upper - Laundry 2.234m X 2.082m
Level: Upper - Primary bedroom 4.115m X 3.505m
Level: Upper - Bedroom 3.048m X 2.743m
Level: Upper
- Listing source url Https://www.realtor.ca/real-estate/28886839/151-copperpond-square-se-calgary-copperfield
- Listing type identifier Idx

$-1,557
/ Month

